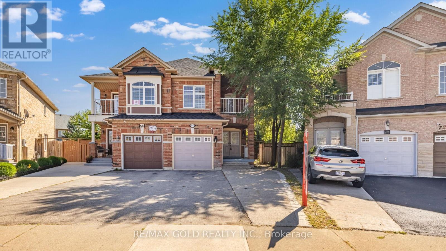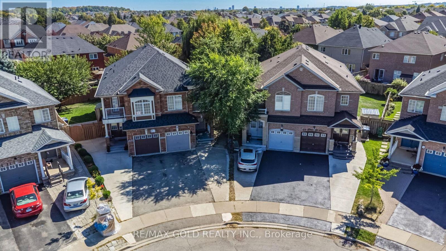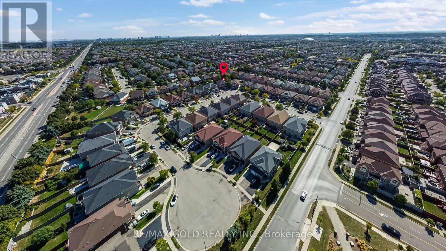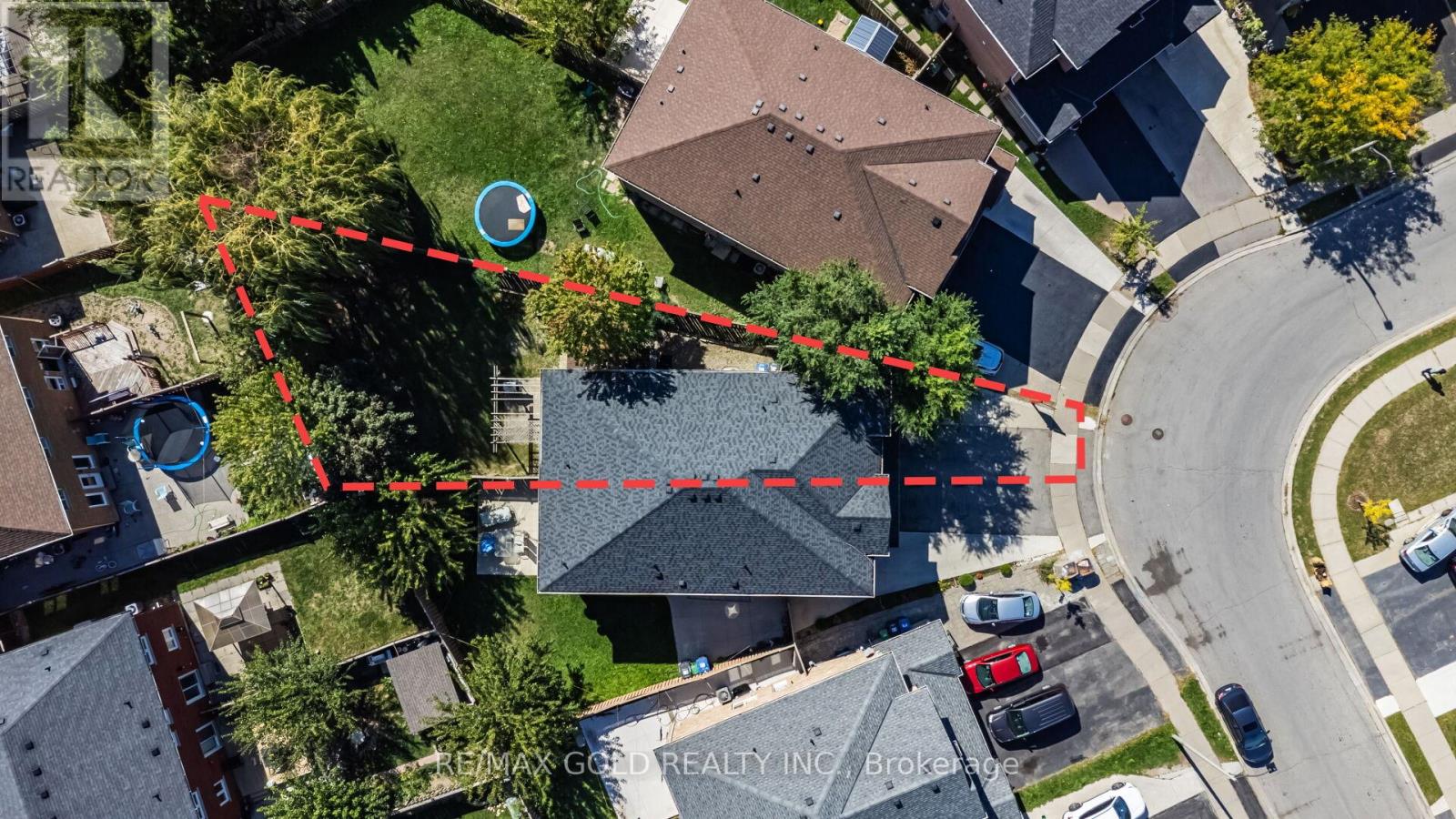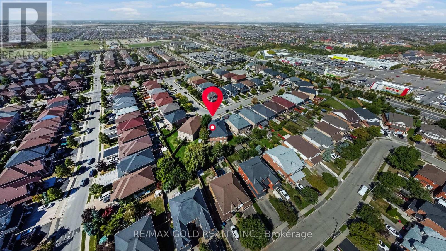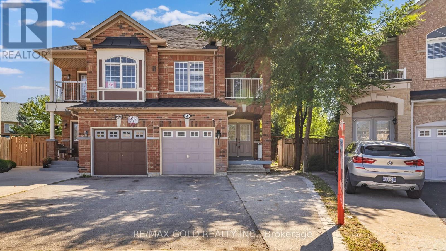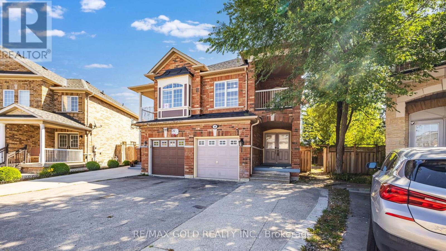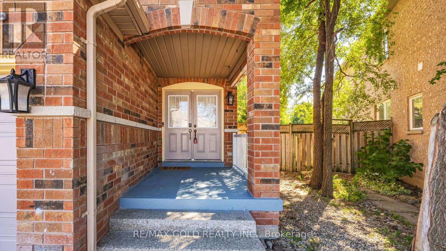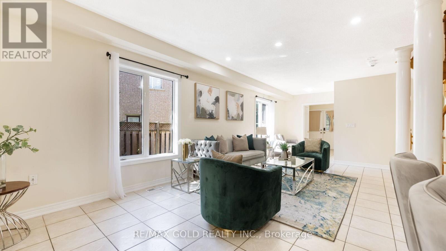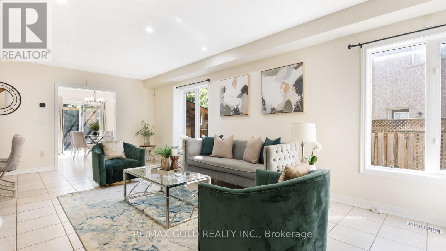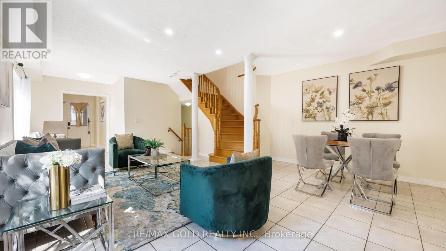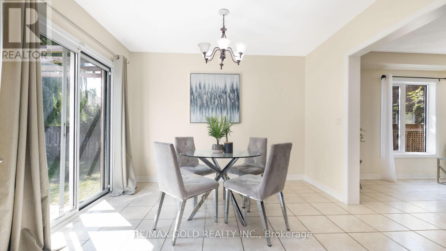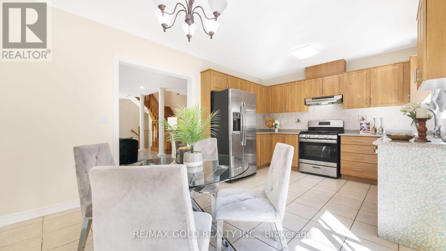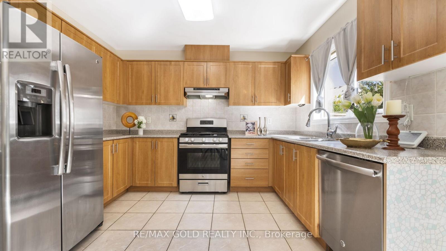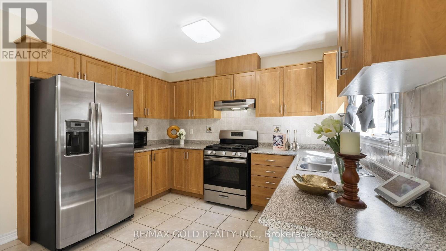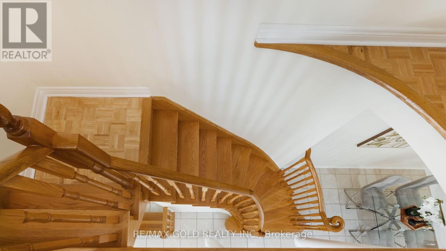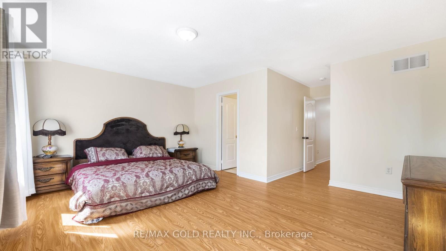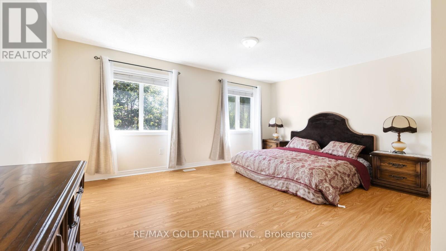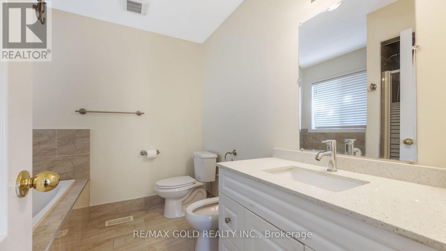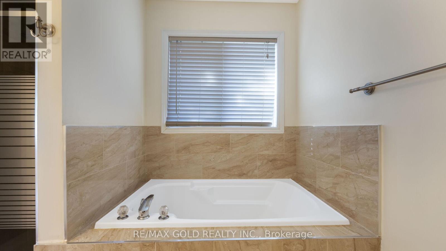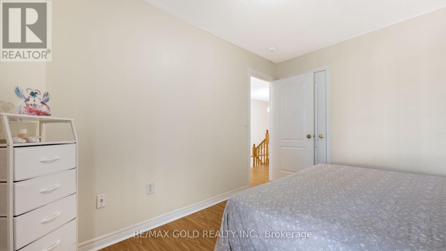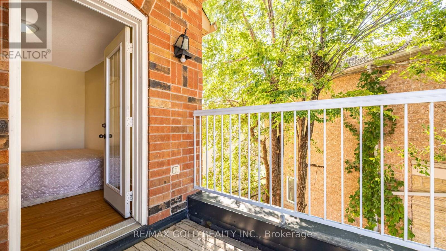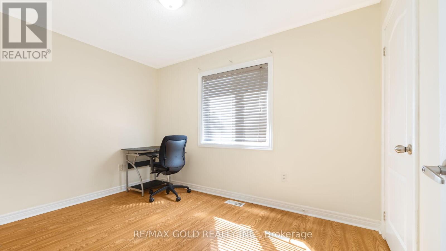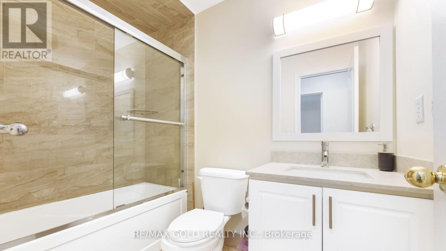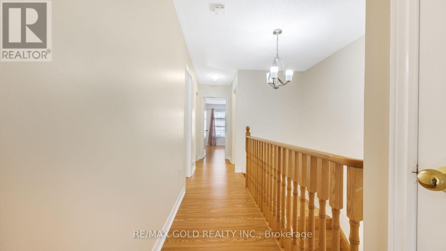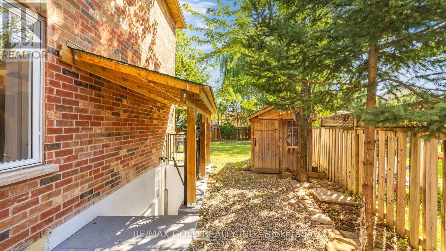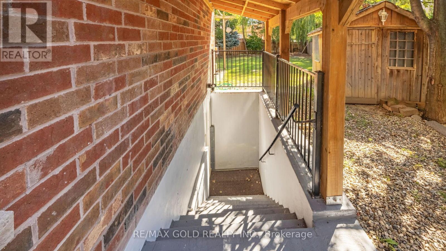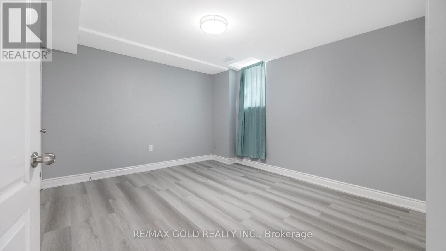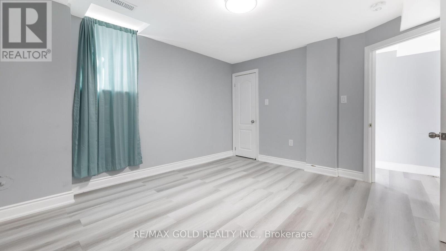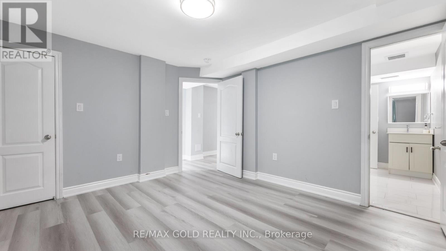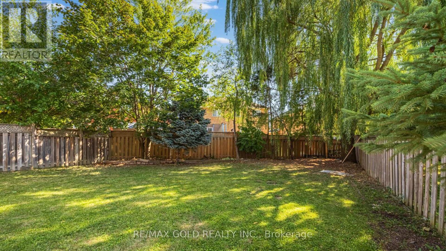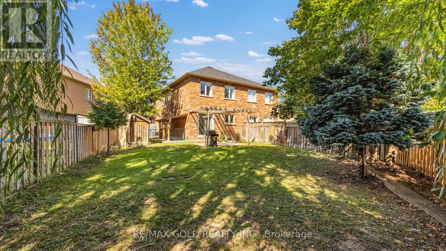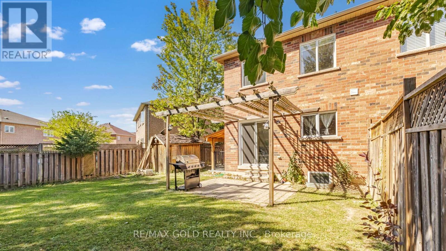68 Dewridge Court Brampton, Ontario L6R 3B9
5 Bedroom
4 Bathroom
1,500 - 2,000 ft2
Fireplace
Central Air Conditioning
Forced Air
$969,800
Absolutely Beautiful Semi-Detached House! 4+1 Bedrooms With A Separate Entrance For The Basement! Recently Renovated! Lots Of Upgrades! Open Concept Layout! Located In The Most Demanded Area! Close To Grocery Stores, Brampton Library, Schools! Excellent Bus Service! 4 Car Parking On Driveway. Huge PIE SHAPE Backyard (id:50886)
Property Details
| MLS® Number | W12414204 |
| Property Type | Single Family |
| Community Name | Sandringham-Wellington |
| Amenities Near By | Hospital, Place Of Worship, Public Transit, Schools |
| Parking Space Total | 5 |
Building
| Bathroom Total | 4 |
| Bedrooms Above Ground | 4 |
| Bedrooms Below Ground | 1 |
| Bedrooms Total | 5 |
| Appliances | Garage Door Opener Remote(s) |
| Basement Features | Separate Entrance, Apartment In Basement |
| Basement Type | N/a, N/a |
| Construction Style Attachment | Semi-detached |
| Cooling Type | Central Air Conditioning |
| Exterior Finish | Brick |
| Fireplace Present | Yes |
| Flooring Type | Laminate, Ceramic |
| Foundation Type | Concrete |
| Half Bath Total | 1 |
| Heating Fuel | Natural Gas |
| Heating Type | Forced Air |
| Stories Total | 2 |
| Size Interior | 1,500 - 2,000 Ft2 |
| Type | House |
| Utility Water | Municipal Water |
Parking
| Attached Garage | |
| Garage |
Land
| Acreage | No |
| Fence Type | Fenced Yard |
| Land Amenities | Hospital, Place Of Worship, Public Transit, Schools |
| Sewer | Sanitary Sewer |
| Size Depth | 130 Ft ,8 In |
| Size Frontage | 22 Ft ,3 In |
| Size Irregular | 22.3 X 130.7 Ft |
| Size Total Text | 22.3 X 130.7 Ft|under 1/2 Acre |
Rooms
| Level | Type | Length | Width | Dimensions |
|---|---|---|---|---|
| Second Level | Primary Bedroom | Measurements not available | ||
| Second Level | Bedroom 2 | 3.66 m | 2.44 m | 3.66 m x 2.44 m |
| Second Level | Bedroom 3 | 3.1 m | 2.94 m | 3.1 m x 2.94 m |
| Second Level | Bedroom 4 | 3.64 m | 2.44 m | 3.64 m x 2.44 m |
| Basement | Living Room | 4.04 m | 5.86 m | 4.04 m x 5.86 m |
| Basement | Bedroom | 3.12 m | 3.51 m | 3.12 m x 3.51 m |
| Basement | Bedroom 2 | 3.05 m | 3.51 m | 3.05 m x 3.51 m |
| Main Level | Dining Room | 3.02 m | 2.74 m | 3.02 m x 2.74 m |
| Main Level | Kitchen | 5.18 m | 3.81 m | 5.18 m x 3.81 m |
Utilities
| Cable | Installed |
| Electricity | Installed |
| Sewer | Installed |
Contact Us
Contact us for more information
Kulwinder Brar
Broker
(416) 400-9200
www.kulwinderbrar.com/
RE/MAX Gold Realty Inc.
2720 North Park Drive #201
Brampton, Ontario L6S 0E9
2720 North Park Drive #201
Brampton, Ontario L6S 0E9
(905) 456-1010
(905) 673-8900
Goldy Dhillon
Broker
RE/MAX Gold Realty Inc.
2720 North Park Drive #201
Brampton, Ontario L6S 0E9
2720 North Park Drive #201
Brampton, Ontario L6S 0E9
(905) 456-1010
(905) 673-8900

