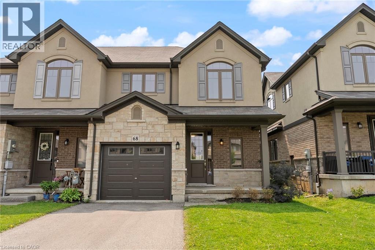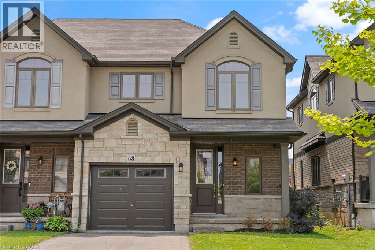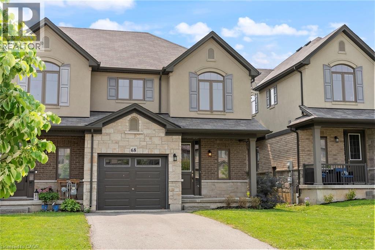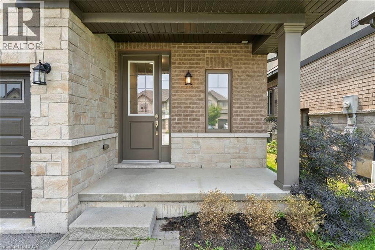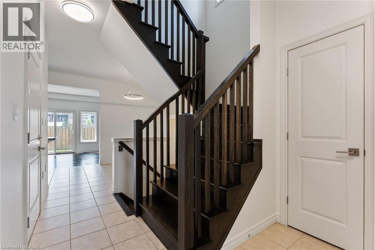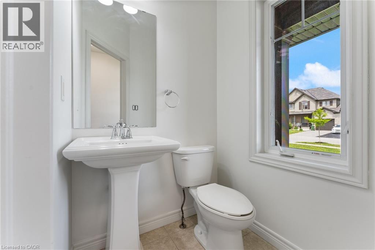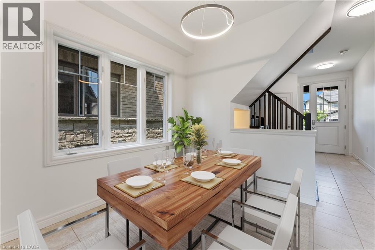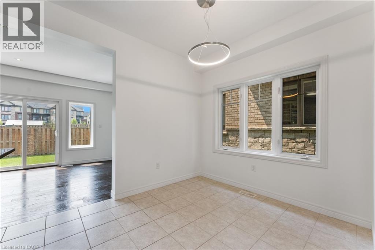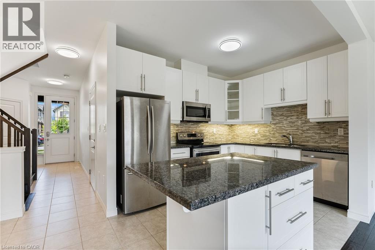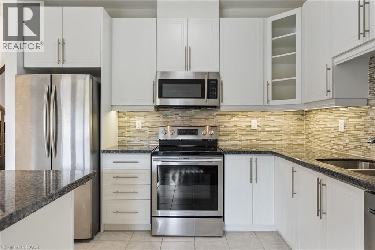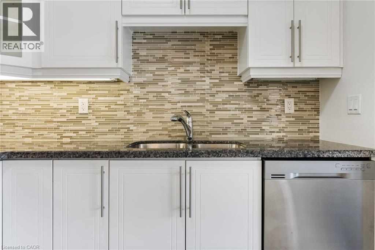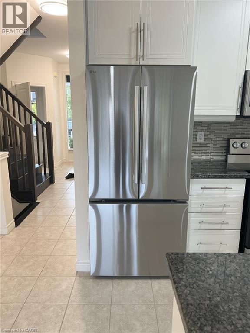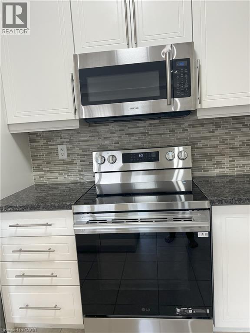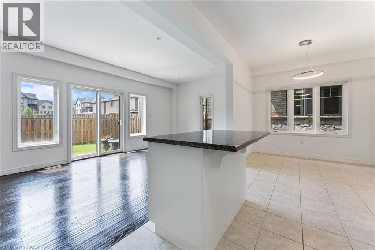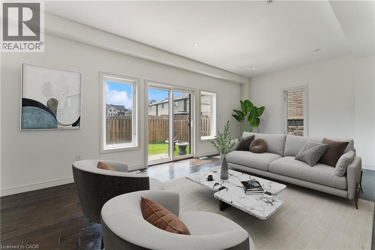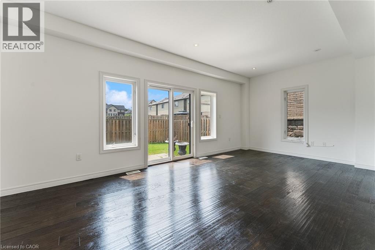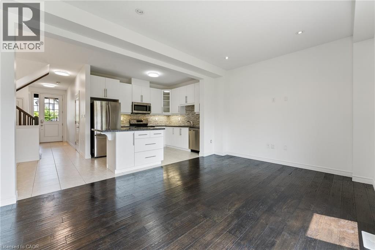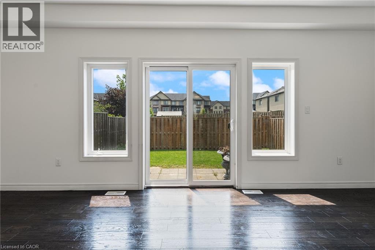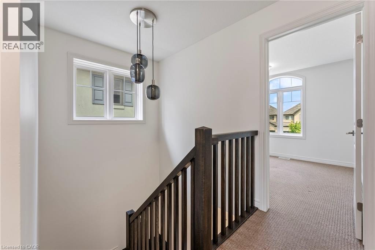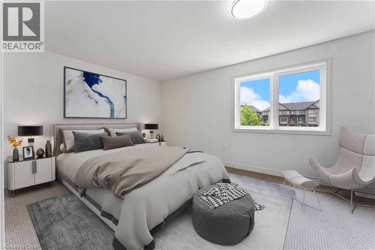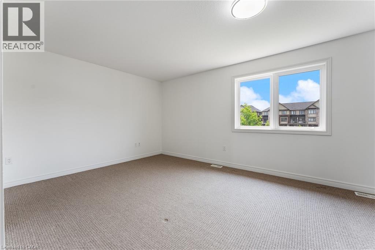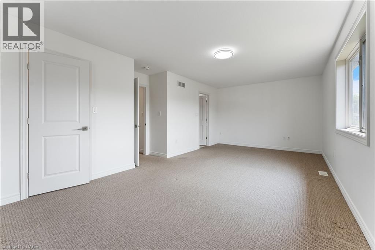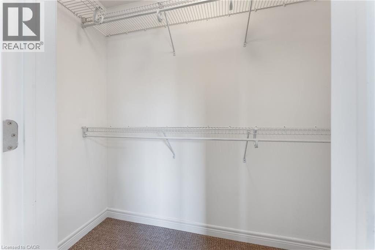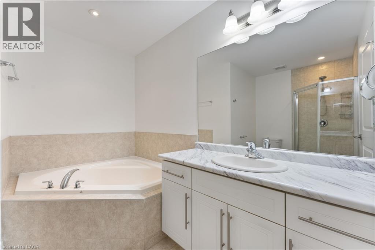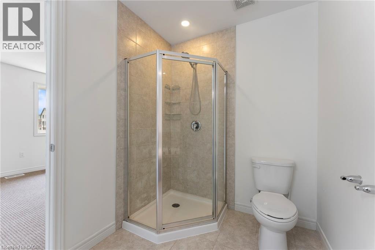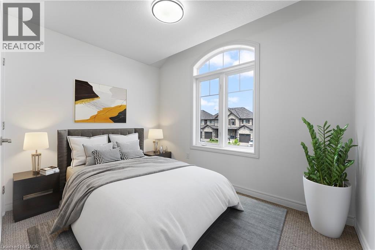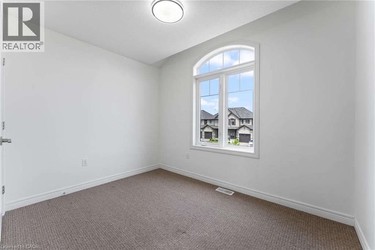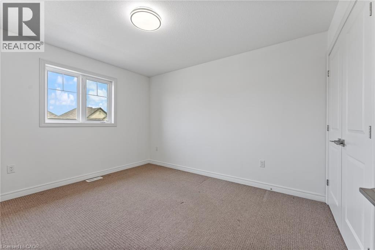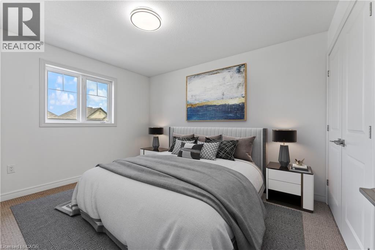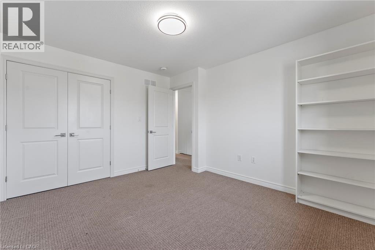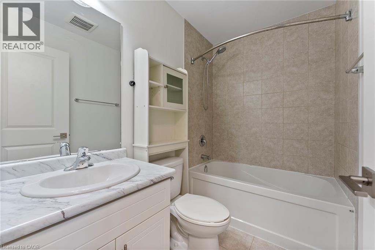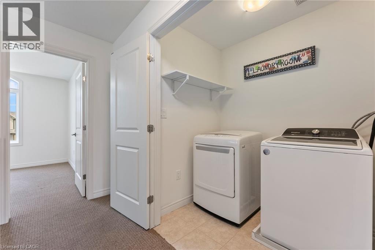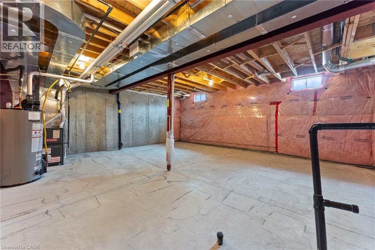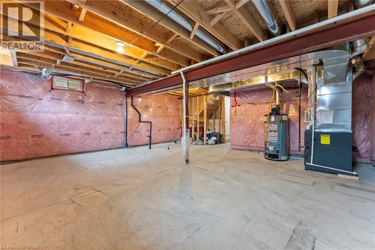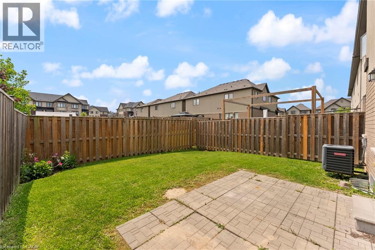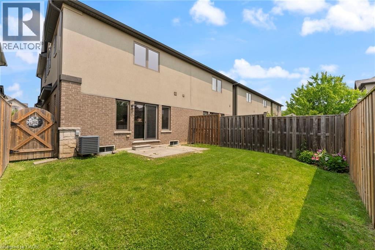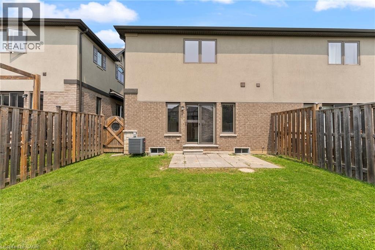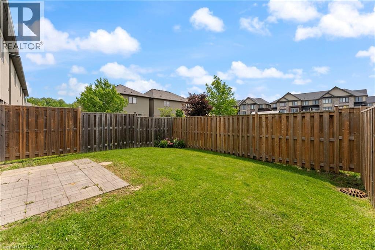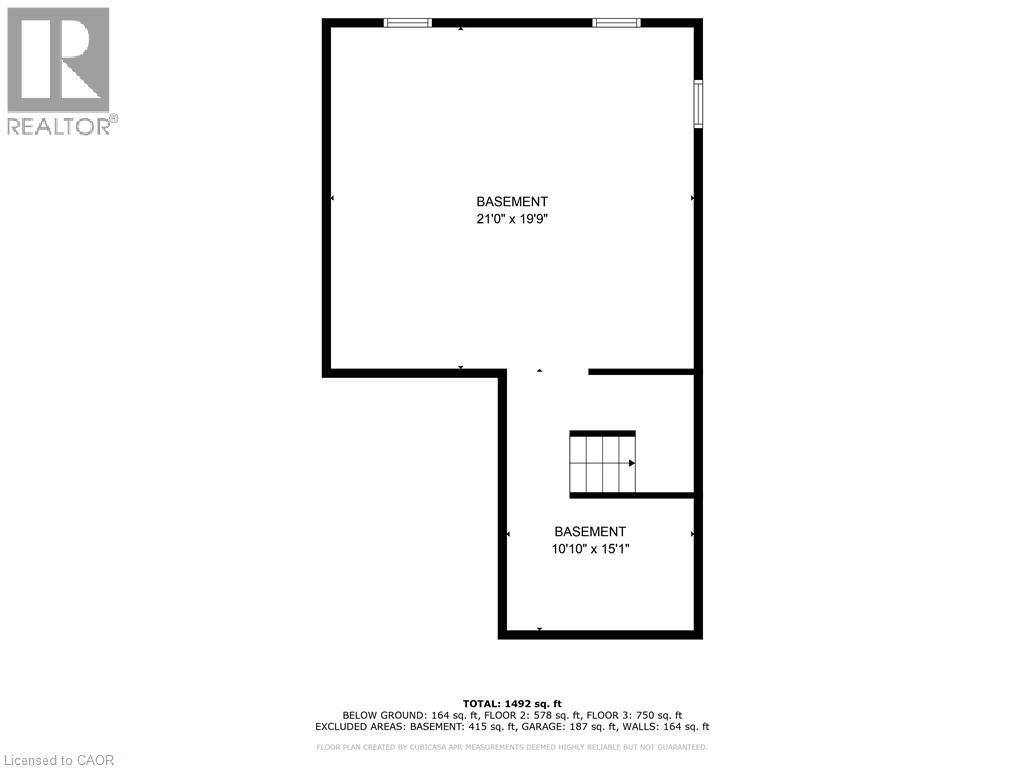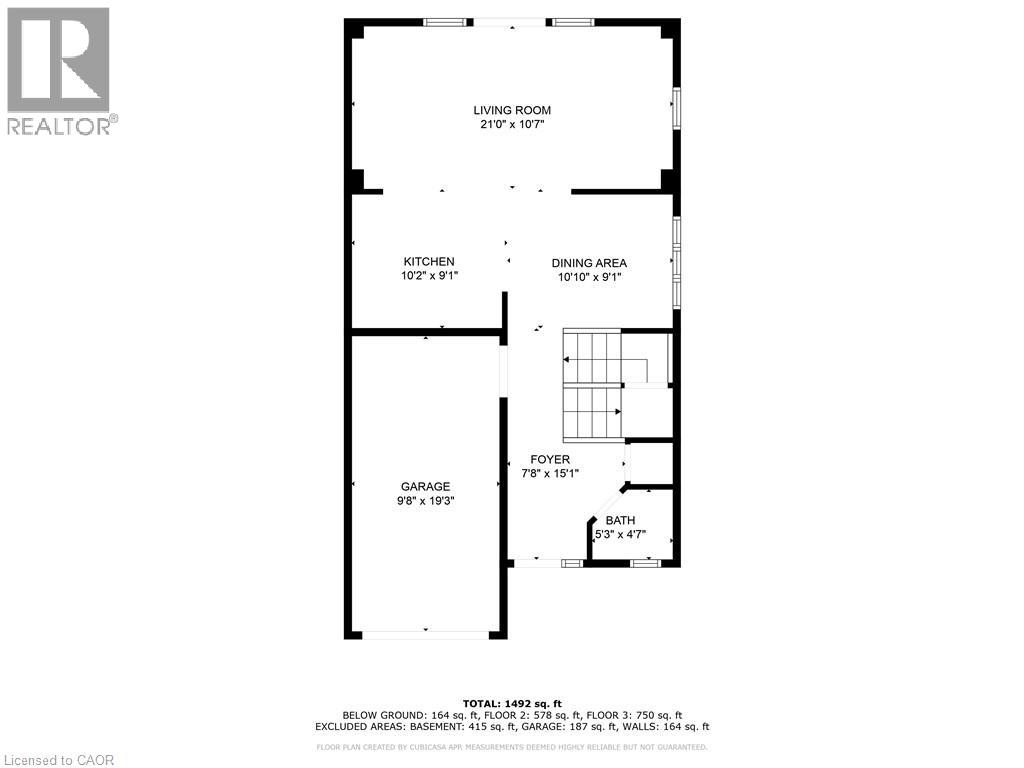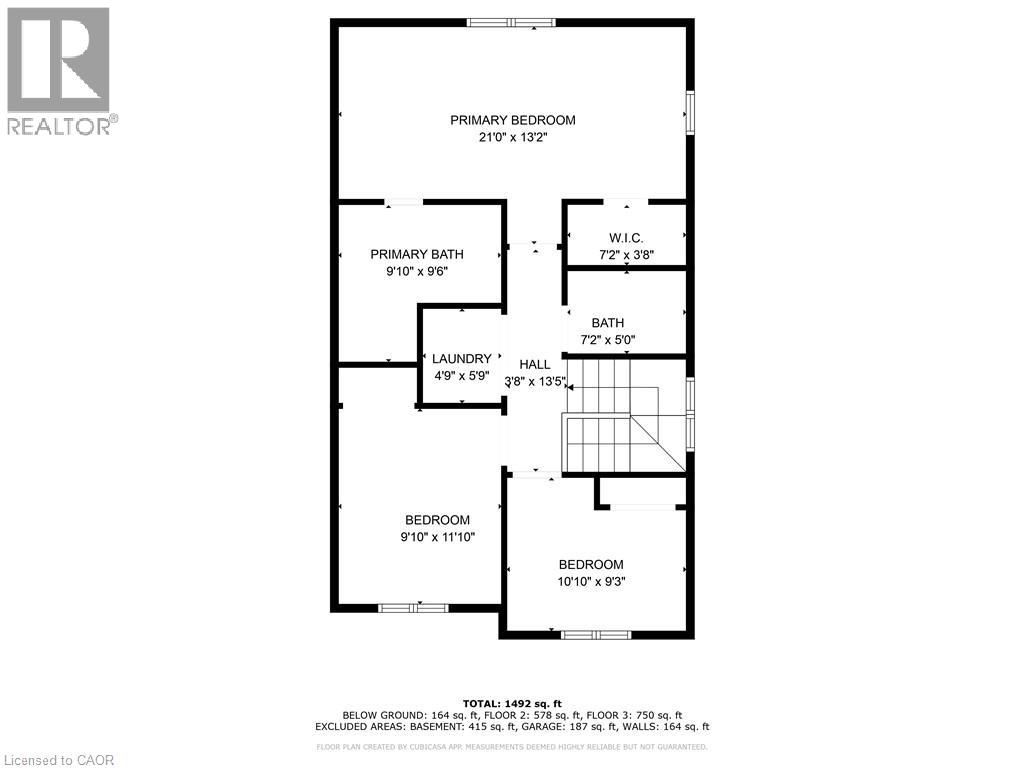68 Dodman Crescent Ancaster, Ontario L9G 0G6
$849,000
Executive End Unit townhome in Ancaster! This spacious home offers a bright open-concept layout with oversized windows and plenty of natural light throughout. The main level features a modern kitchen with granite countertops, brand new stainless steel appliances, a large island, and hardwood floors, all complemented by soaring 9 ft ceilings. Upstairs, you'll find 3 bedrooms, including a primary suite with ensuite bath, plus the convenience of second-floor laundry. Tucked away in a quiet and family-friendly neighborhood, just minutes from schools, shopping, restaurants, Hamilton Golf & Country Club, Hwy 403, & transit to McMaster & Redeemer Universities. Note: Long driveway Parking for 2 cars + the Garage.(total 3 parking spaces) Fully fenced spacious back yard. (id:50886)
Property Details
| MLS® Number | 40733650 |
| Property Type | Single Family |
| Amenities Near By | Schools |
| Equipment Type | None |
| Features | Automatic Garage Door Opener |
| Parking Space Total | 3 |
| Rental Equipment Type | None |
Building
| Bathroom Total | 3 |
| Bedrooms Above Ground | 3 |
| Bedrooms Total | 3 |
| Appliances | Dishwasher, Dryer, Microwave, Refrigerator, Stove, Washer, Garage Door Opener |
| Architectural Style | 2 Level |
| Basement Development | Unfinished |
| Basement Type | Full (unfinished) |
| Constructed Date | 2016 |
| Construction Style Attachment | Attached |
| Cooling Type | Central Air Conditioning |
| Exterior Finish | Brick, Other, Stucco |
| Foundation Type | Poured Concrete |
| Half Bath Total | 1 |
| Heating Fuel | Natural Gas |
| Heating Type | Forced Air |
| Stories Total | 2 |
| Size Interior | 1,492 Ft2 |
| Type | Row / Townhouse |
| Utility Water | Municipal Water |
Parking
| Attached Garage |
Land
| Access Type | Road Access |
| Acreage | No |
| Land Amenities | Schools |
| Sewer | Municipal Sewage System |
| Size Depth | 99 Ft |
| Size Frontage | 27 Ft |
| Size Total Text | Under 1/2 Acre |
| Zoning Description | Rm2-661 |
Rooms
| Level | Type | Length | Width | Dimensions |
|---|---|---|---|---|
| Second Level | Full Bathroom | Measurements not available | ||
| Second Level | Primary Bedroom | 21'0'' x 13'2'' | ||
| Second Level | 4pc Bathroom | Measurements not available | ||
| Second Level | Laundry Room | 4'9'' x 5'9'' | ||
| Second Level | Bedroom | 9'10'' x 11'10'' | ||
| Second Level | Bedroom | 10'10'' x 9'3'' | ||
| Basement | Other | 21'0'' x 19'9'' | ||
| Main Level | Living Room | 21'0'' x 10'7'' | ||
| Main Level | Kitchen | 10'2'' x 9'1'' | ||
| Main Level | Dining Room | 10'10'' x 9'1'' | ||
| Main Level | 2pc Bathroom | Measurements not available | ||
| Main Level | Foyer | 7'8'' x 15'1'' |
https://www.realtor.ca/real-estate/28414039/68-dodman-crescent-ancaster
Contact Us
Contact us for more information
Candace Levie-Burgess
Salesperson
www.roselevie.com/
1122 Wilson Street W Suite 200
Ancaster, Ontario L9G 3K9
(905) 648-4451
www.royallepagestate.ca/
Rose Levie
Broker
(905) 648-7393
www.thelevieteam.com/
1122 Wilson Street West
Ancaster, Ontario L9G 3K9
(905) 648-4451
(905) 648-7393
www.royallepagestate.ca/

