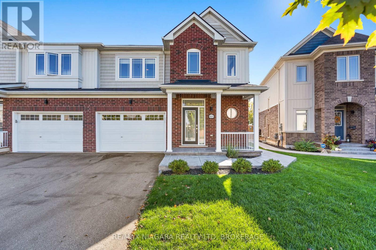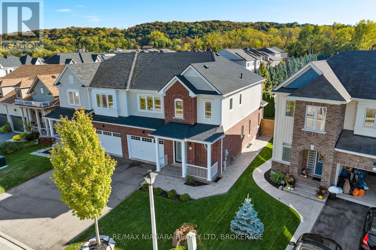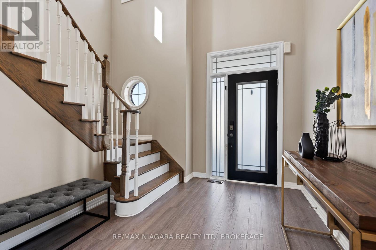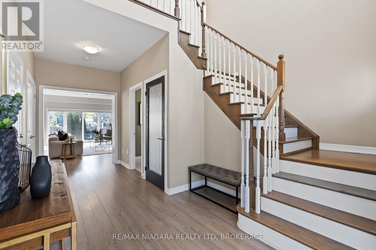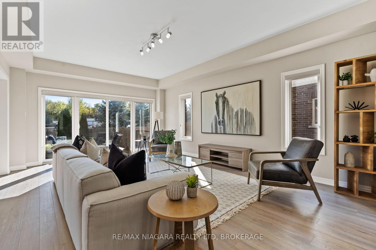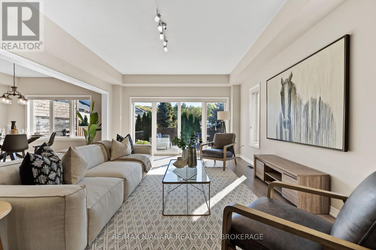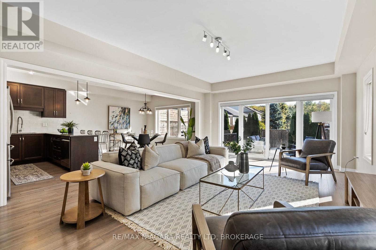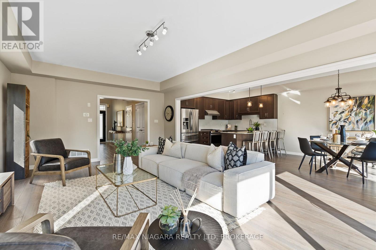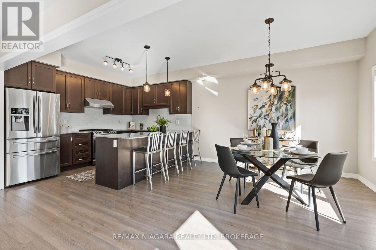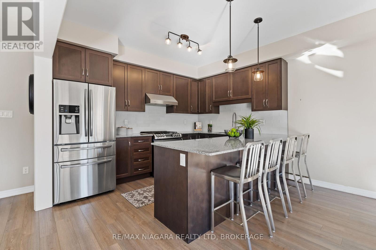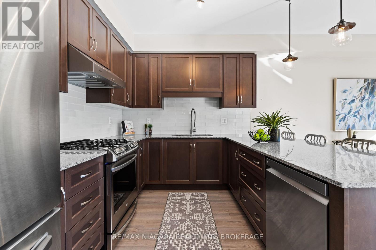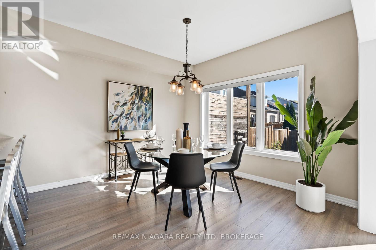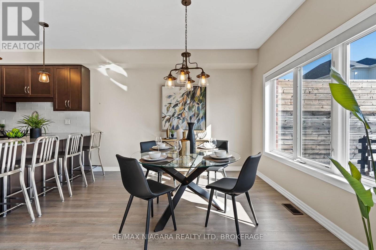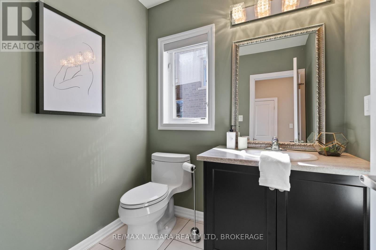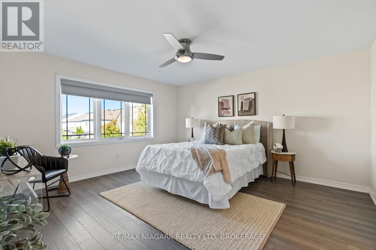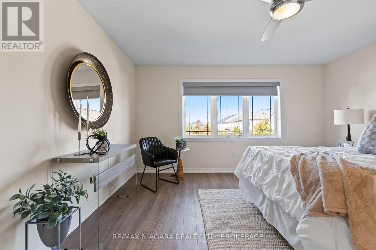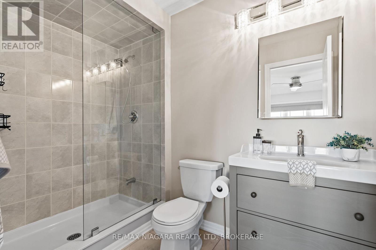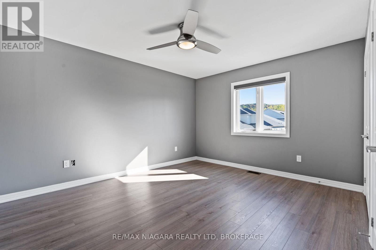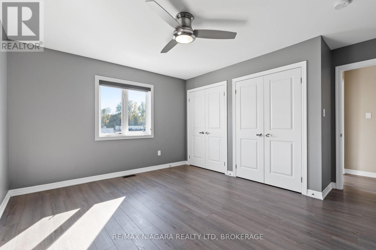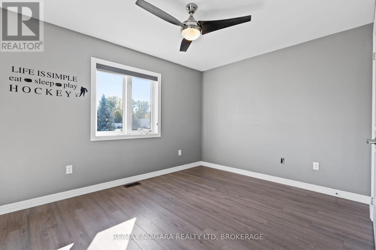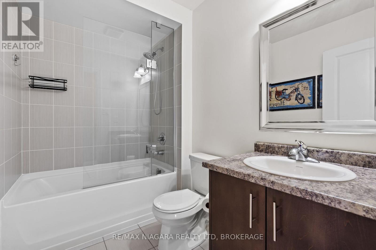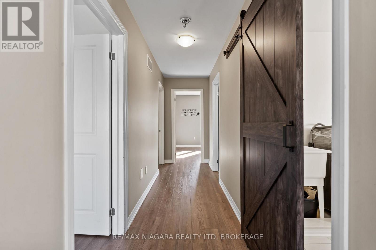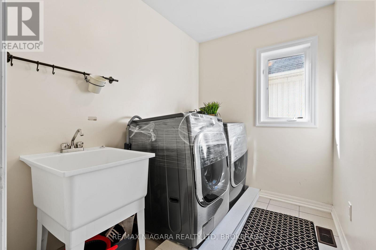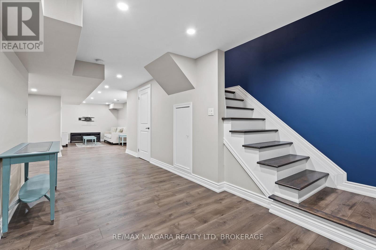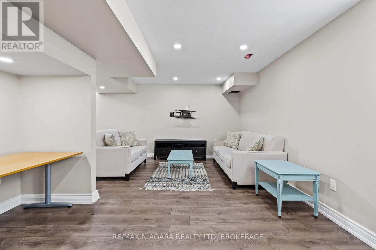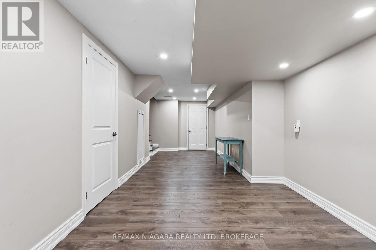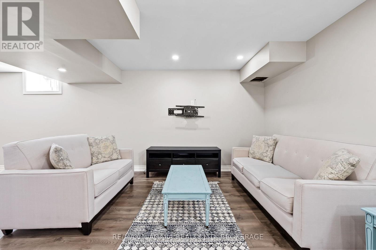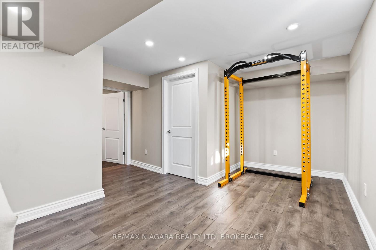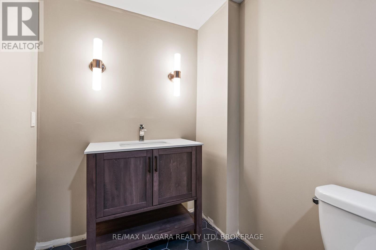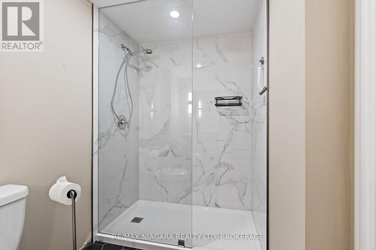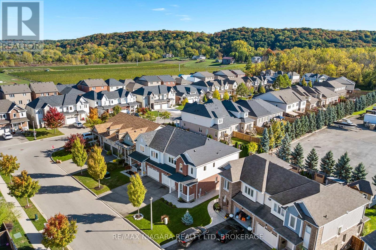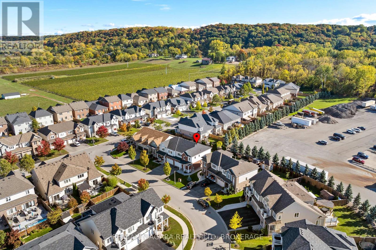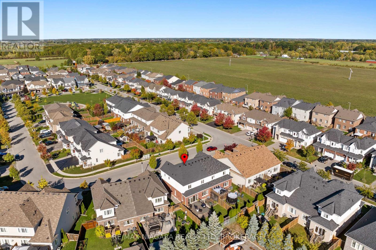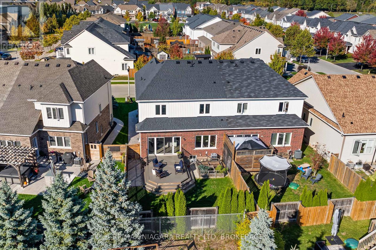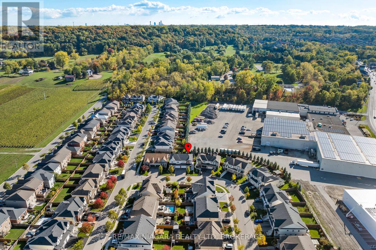68 Dominion Crescent Niagara-On-The-Lake, Ontario L0S 1J1
$799,800
Welcome to 68 Dominion Crescent, a beautifully finished semi-detached home offering nearly 1,900 sq. ft. of thoughtfully designed living space in one of Niagara-on-the-Lake's most desirable communities.The bright, open-concept main floor is perfect for entertaining, featuring a modern kitchen, spacious dining area, and inviting living room that flow seamlessly together. Upstairs, you'll find three generous bedrooms, including a primary suite with a 3-piece ensuite and second-floor laundry for added convenience. The fully finished basement provides extra living space for a family room, home office, and gym - ideal for modern living. Step outside to a beautiful deck, perfect for relaxing or hosting summer gatherings.With a newer roof that was replaced in 2023, a 1.5-car garage, oak staircase, and elegant neutral finishes throughout, this home combines convenience, style, comfort, and practicality. Located minutes from wineries, golf courses, restaurants, shopping, and the QEW, enjoy the perfect blend of small-town charm and everyday convenience in the heart of St. Davids, Niagara-on-the-Lake (id:50886)
Property Details
| MLS® Number | X12470480 |
| Property Type | Single Family |
| Community Name | 105 - St. Davids |
| Equipment Type | Water Heater |
| Features | Carpet Free |
| Parking Space Total | 3 |
| Rental Equipment Type | Water Heater |
Building
| Bathroom Total | 4 |
| Bedrooms Above Ground | 3 |
| Bedrooms Total | 3 |
| Age | 6 To 15 Years |
| Amenities | Fireplace(s) |
| Basement Development | Finished |
| Basement Type | N/a (finished) |
| Construction Style Attachment | Semi-detached |
| Cooling Type | Central Air Conditioning |
| Exterior Finish | Vinyl Siding, Brick |
| Fireplace Present | Yes |
| Fireplace Total | 1 |
| Foundation Type | Poured Concrete |
| Half Bath Total | 1 |
| Heating Fuel | Natural Gas |
| Heating Type | Forced Air |
| Stories Total | 2 |
| Size Interior | 1,500 - 2,000 Ft2 |
| Type | House |
| Utility Water | Municipal Water |
Parking
| Attached Garage | |
| Garage |
Land
| Acreage | No |
| Sewer | Sanitary Sewer |
| Size Depth | 32 Ft |
| Size Frontage | 9 Ft ,9 In |
| Size Irregular | 9.8 X 32 Ft |
| Size Total Text | 9.8 X 32 Ft |
Rooms
| Level | Type | Length | Width | Dimensions |
|---|---|---|---|---|
| Second Level | Primary Bedroom | 4.32 m | 4.47 m | 4.32 m x 4.47 m |
| Second Level | Laundry Room | 2.44 m | 1.83 m | 2.44 m x 1.83 m |
| Second Level | Bedroom 2 | 3.81 m | 3.05 m | 3.81 m x 3.05 m |
| Second Level | Bedroom 3 | 3.61 m | 4.27 m | 3.61 m x 4.27 m |
| Second Level | Bathroom | Measurements not available | ||
| Main Level | Kitchen | 3.63 m | 2.9 m | 3.63 m x 2.9 m |
| Main Level | Dining Room | 3.63 m | 3.56 m | 3.63 m x 3.56 m |
| Main Level | Great Room | 4.34 m | 6.55 m | 4.34 m x 6.55 m |
| Main Level | Bathroom | Measurements not available | ||
| Main Level | Foyer | 6.1 m | 2.44 m | 6.1 m x 2.44 m |
Contact Us
Contact us for more information
Clarissa Rigas
Salesperson
5627 Main St
Niagara Falls, Ontario L2G 5Z3
(905) 356-9600
(905) 374-0241
www.remaxniagara.ca/
Peter Tzellos
Salesperson
5627 Main St
Niagara Falls, Ontario L2G 5Z3
(905) 356-9600
(905) 374-0241
www.remaxniagara.ca/

