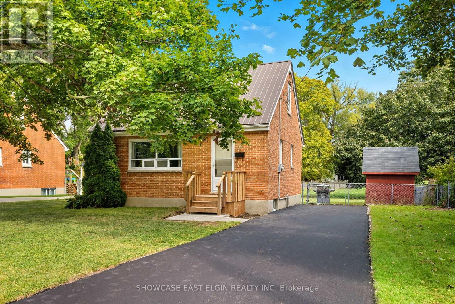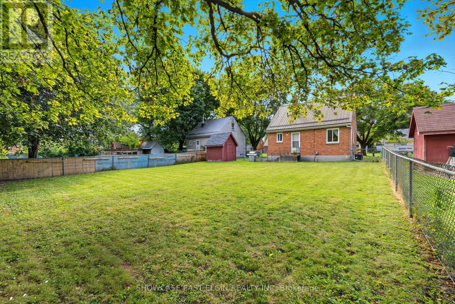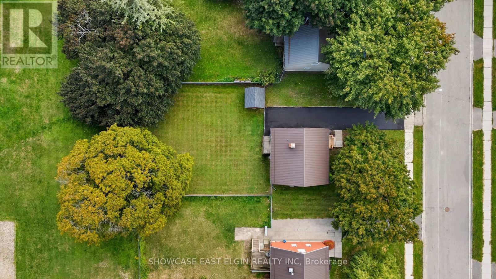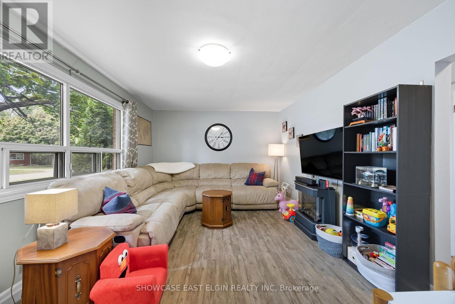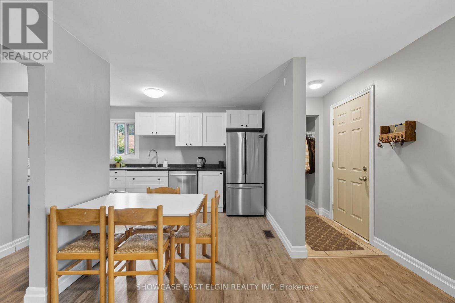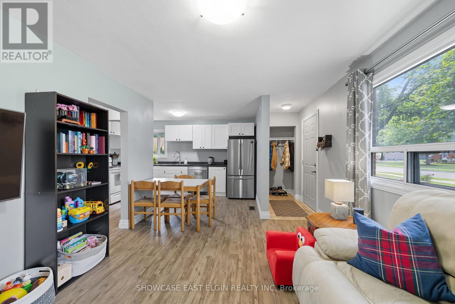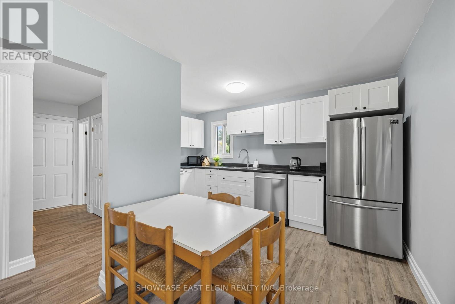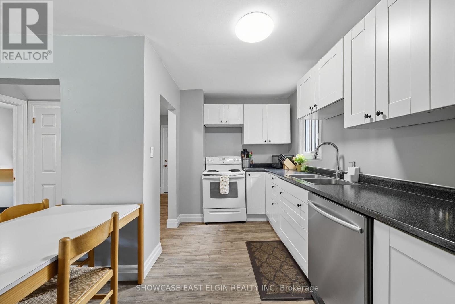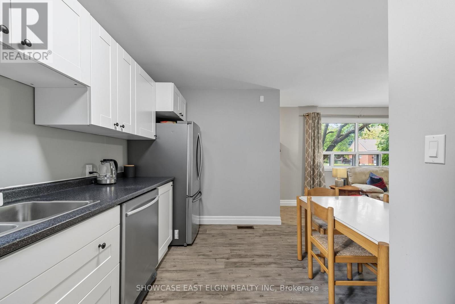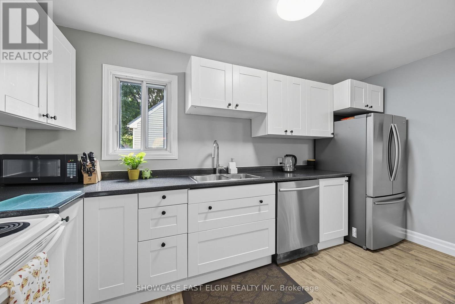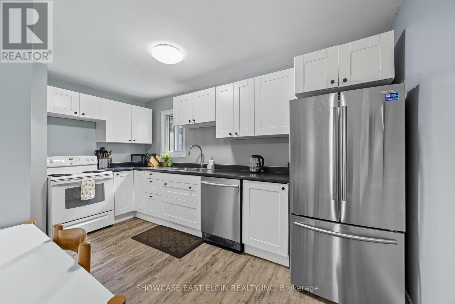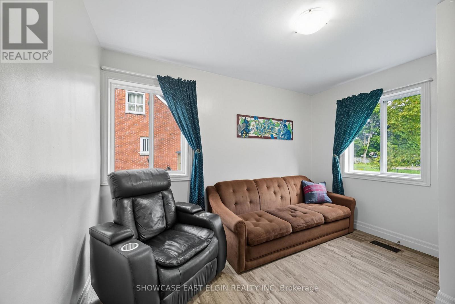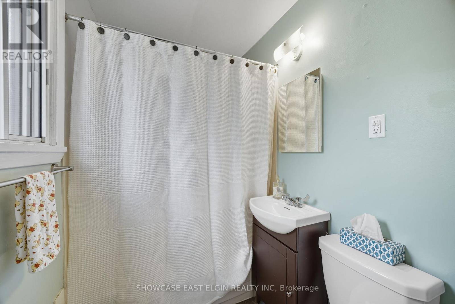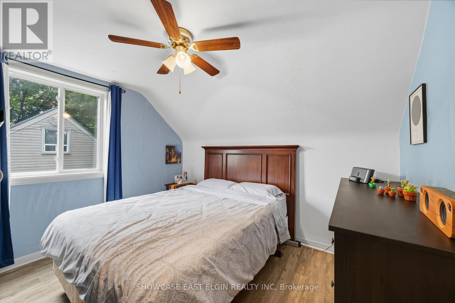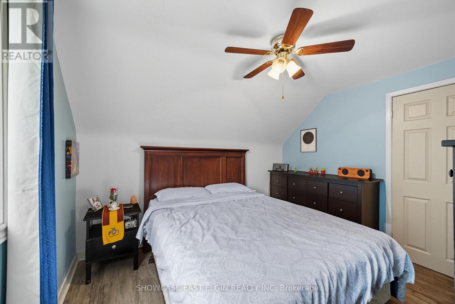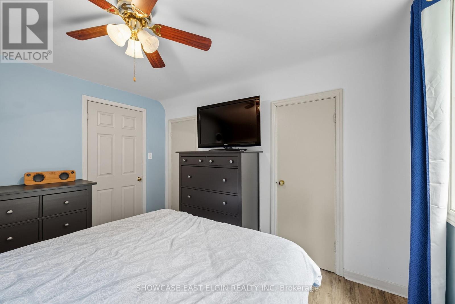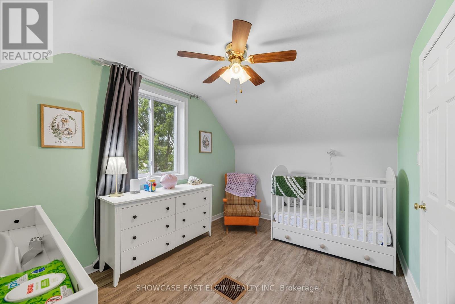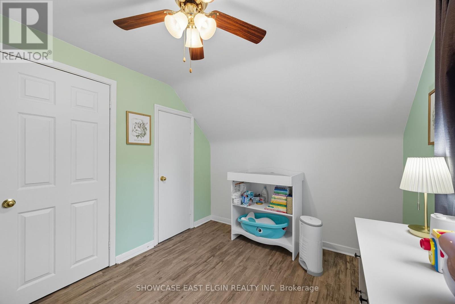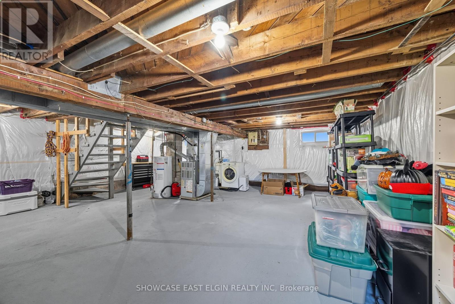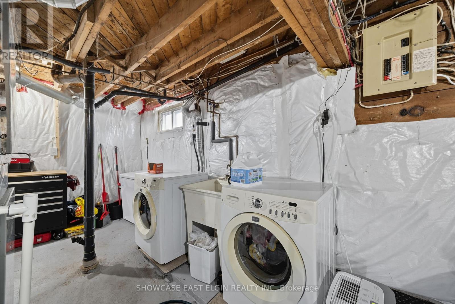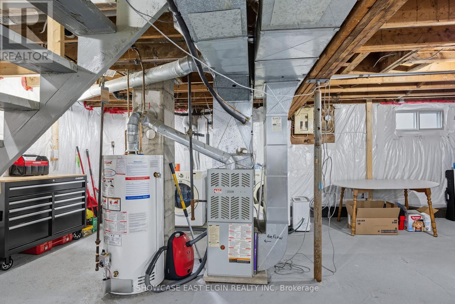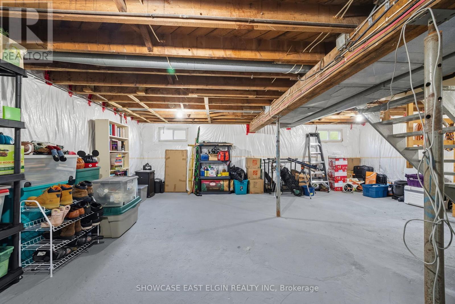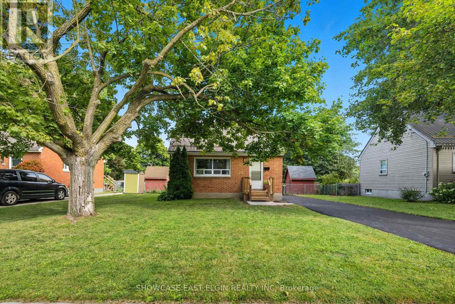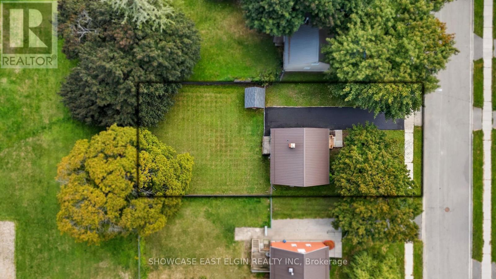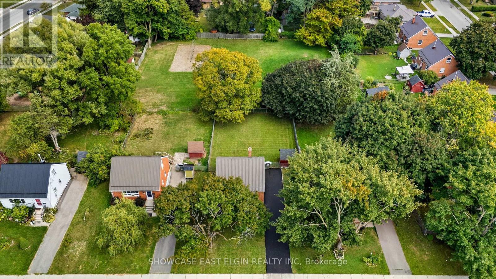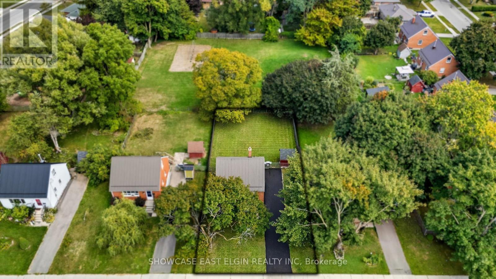68 Dunkirk Drive St. Thomas, Ontario N5R 1S3
$429,000
Welcome to this affordable and well-maintained home in a desirable southwest St. Thomas neighbourhood, backing onto Homedale Park with no rear neighbours for added privacy. Step inside and enjoy a bright, updated interior with a functional layout. The kitchen was fully renovated in 2018 with modern cabinetry and a more open footprint, perfect for everyday living and entertaining. Recent improvements also include a new front step and laneway, central air installed in 2019, vinyl windows, and a long-lasting metal roof; giving you peace of mind for years to come. The lower level remains unspoiled, offering excellent potential to create additional living space to suit your needs. Whether you are a first-time buyer looking for a solid starter home or ready to downsize with comfort and convenience, this property is a great opportunity in a central location. (id:50886)
Open House
This property has open houses!
1:00 pm
Ends at:3:00 pm
Property Details
| MLS® Number | X12403557 |
| Property Type | Single Family |
| Community Name | St. Thomas |
| Amenities Near By | Park, Hospital |
| Equipment Type | Water Heater |
| Parking Space Total | 3 |
| Rental Equipment Type | Water Heater |
Building
| Bathroom Total | 1 |
| Bedrooms Above Ground | 3 |
| Bedrooms Total | 3 |
| Appliances | Dishwasher, Dryer, Stove, Washer, Window Coverings, Refrigerator |
| Basement Development | Unfinished |
| Basement Type | Full (unfinished) |
| Construction Style Attachment | Detached |
| Cooling Type | Central Air Conditioning |
| Exterior Finish | Brick |
| Foundation Type | Block |
| Heating Fuel | Natural Gas |
| Heating Type | Forced Air |
| Stories Total | 2 |
| Size Interior | 700 - 1,100 Ft2 |
| Type | House |
| Utility Water | Municipal Water |
Parking
| No Garage |
Land
| Acreage | No |
| Land Amenities | Park, Hospital |
| Sewer | Sanitary Sewer |
| Size Depth | 120 Ft |
| Size Frontage | 56 Ft |
| Size Irregular | 56 X 120 Ft |
| Size Total Text | 56 X 120 Ft |
Rooms
| Level | Type | Length | Width | Dimensions |
|---|---|---|---|---|
| Second Level | Bedroom | 3.35 m | 2.99 m | 3.35 m x 2.99 m |
| Second Level | Bedroom | 3.75 m | 2.66 m | 3.75 m x 2.66 m |
| Main Level | Living Room | 4.95 m | 3.45 m | 4.95 m x 3.45 m |
| Main Level | Kitchen | 4.31 m | 2.15 m | 4.31 m x 2.15 m |
| Main Level | Bedroom | 3.55 m | 2.69 m | 3.55 m x 2.69 m |
https://www.realtor.ca/real-estate/28862412/68-dunkirk-drive-st-thomas-st-thomas
Contact Us
Contact us for more information
Jeneen Toth
Broker of Record
(519) 773-8800
Jeff Wiebenga
Broker
(519) 851-9090
www.calljeffnow.com/
(519) 773-8800

