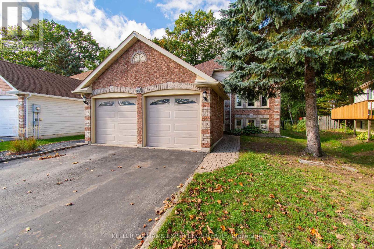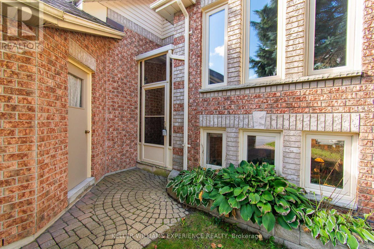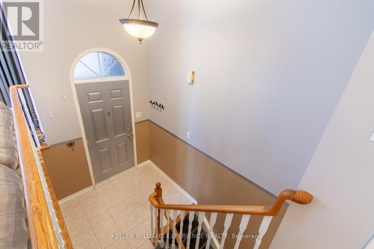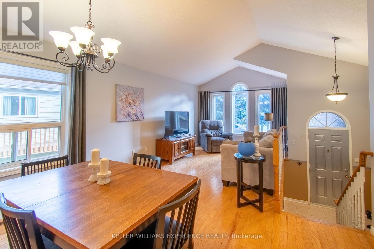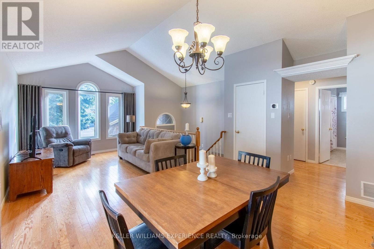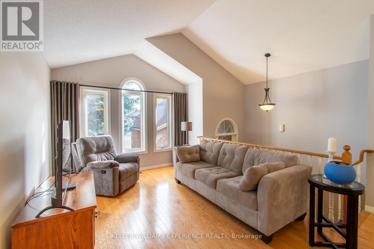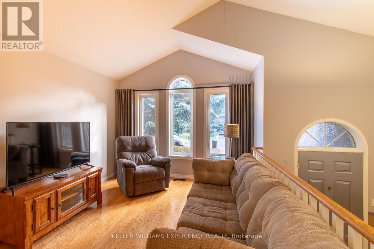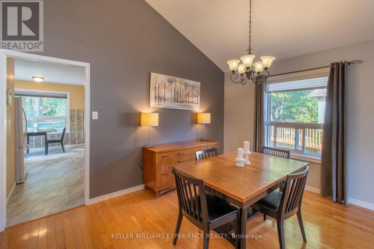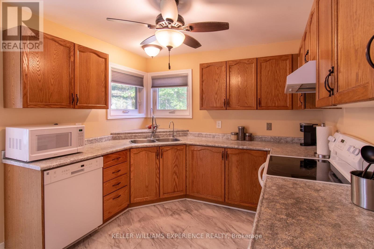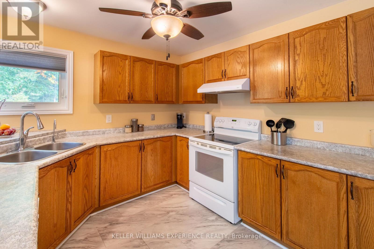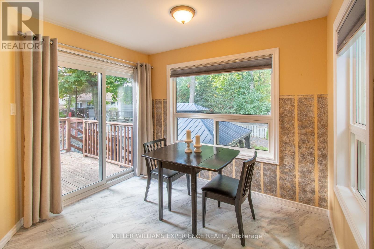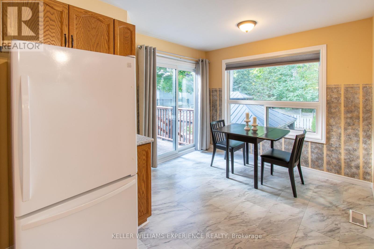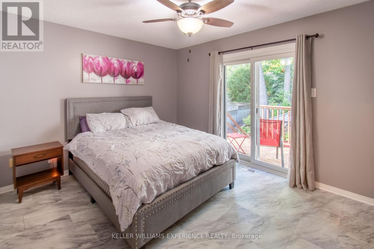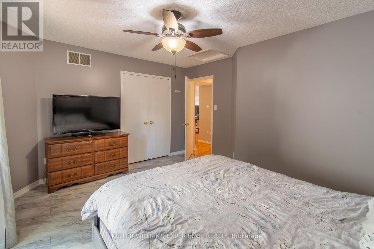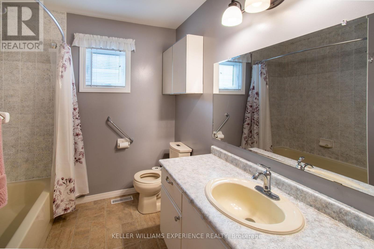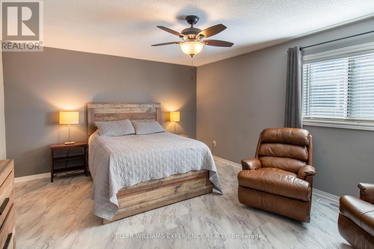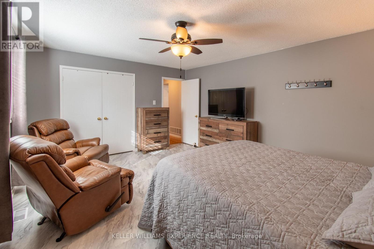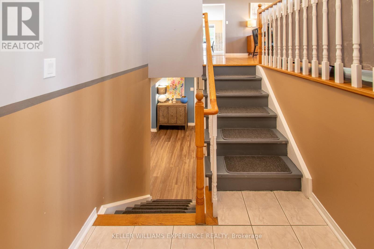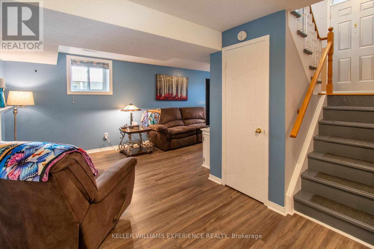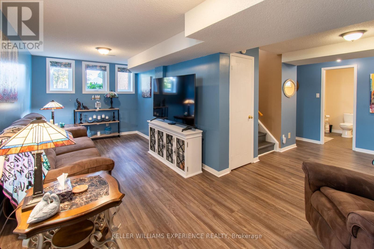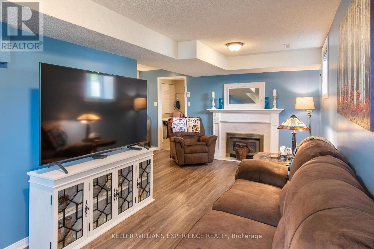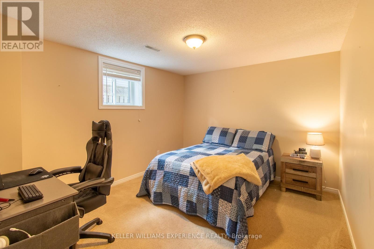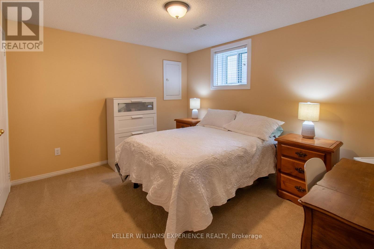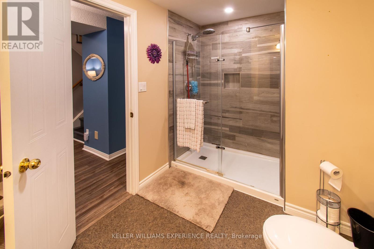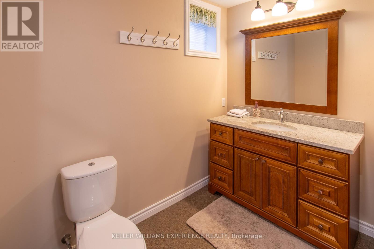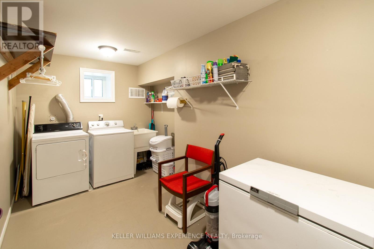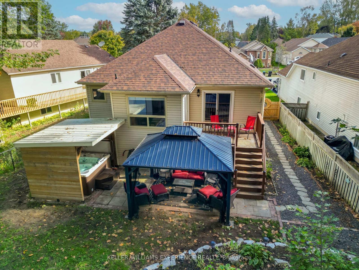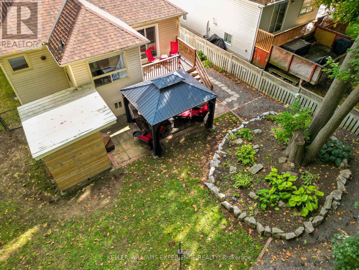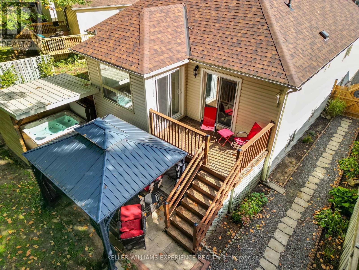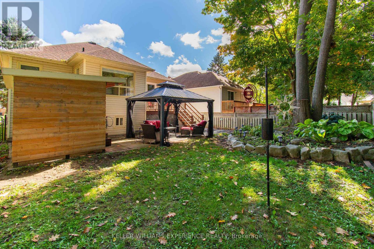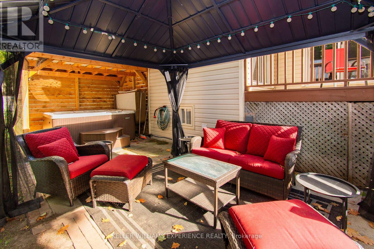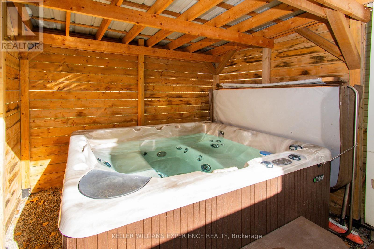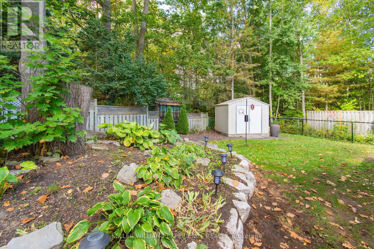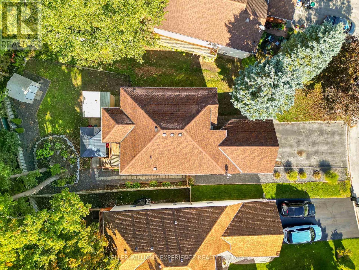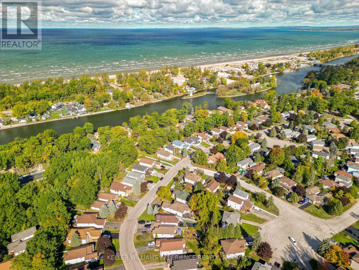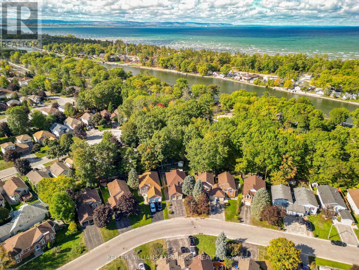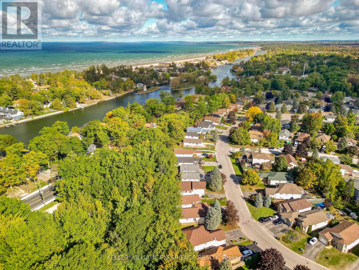68 Dyer Drive Wasaga Beach, Ontario L9Z 1E4
$679,900
Welcome to this spacious raised bungalow offering around 2300 sq ft of living space, just minutes from Canada's largest freshwater beach. This home combines an ideal location with a functional and inviting layout. The main floor features an open concept design highlighted by cathedral ceilings and large windows that fill the home with natural light. The living and dining areas flow seamlessly into the kitchen, with a convenient walkout to the deck, perfect for entertaining or enjoying quiet mornings outdoors. Two comfortable bedrooms and a full bathroom complete the upper level. The bright lower level offers exceptional additional living space with oversized windows, two more bedrooms, a full bathroom and a spacious living room with a cozy natural gas fireplace. Whether you need guest accommodations, a home office or a retreat for family gatherings, this level provides flexibility for every lifestyle. Set in a desirable area close to Schools, shopping and recreational activities, this home is a perfect blend of comfort and location, this home is a must see. (id:50886)
Property Details
| MLS® Number | S12455404 |
| Property Type | Single Family |
| Community Name | Wasaga Beach |
| Amenities Near By | Beach, Golf Nearby, Hospital, Park, Place Of Worship |
| Equipment Type | Water Heater |
| Features | Carpet Free, Gazebo |
| Parking Space Total | 6 |
| Rental Equipment Type | Water Heater |
| Structure | Deck, Shed |
Building
| Bathroom Total | 2 |
| Bedrooms Above Ground | 2 |
| Bedrooms Below Ground | 2 |
| Bedrooms Total | 4 |
| Age | 16 To 30 Years |
| Amenities | Fireplace(s) |
| Appliances | Hot Tub, Dishwasher, Dryer, Freezer, Garage Door Opener, Stove, Washer, Window Coverings, Refrigerator |
| Architectural Style | Raised Bungalow |
| Basement Development | Finished |
| Basement Type | Full (finished) |
| Construction Style Attachment | Detached |
| Cooling Type | Central Air Conditioning |
| Exterior Finish | Vinyl Siding, Brick |
| Fireplace Present | Yes |
| Fireplace Total | 1 |
| Foundation Type | Poured Concrete |
| Heating Fuel | Natural Gas |
| Heating Type | Forced Air |
| Stories Total | 1 |
| Size Interior | 1,100 - 1,500 Ft2 |
| Type | House |
| Utility Water | Municipal Water |
Parking
| Attached Garage | |
| Garage |
Land
| Acreage | No |
| Fence Type | Fully Fenced, Fenced Yard |
| Land Amenities | Beach, Golf Nearby, Hospital, Park, Place Of Worship |
| Landscape Features | Landscaped, Lawn Sprinkler |
| Sewer | Sanitary Sewer |
| Size Depth | 115 Ft |
| Size Frontage | 39 Ft ,6 In |
| Size Irregular | 39.5 X 115 Ft |
| Size Total Text | 39.5 X 115 Ft |
| Zoning Description | Single Family Residential |
Rooms
| Level | Type | Length | Width | Dimensions |
|---|---|---|---|---|
| Lower Level | Bathroom | 3.96 m | 2.44 m | 3.96 m x 2.44 m |
| Lower Level | Utility Room | 2.87 m | 3.48 m | 2.87 m x 3.48 m |
| Lower Level | Family Room | 2.74 m | 6.65 m | 2.74 m x 6.65 m |
| Lower Level | Bedroom 3 | 3.23 m | 3.73 m | 3.23 m x 3.73 m |
| Lower Level | Bedroom 4 | 3.17 m | 3.71 m | 3.17 m x 3.71 m |
| Lower Level | Laundry Room | 1.57 m | 2.49 m | 1.57 m x 2.49 m |
| Main Level | Living Room | 3.1 m | 7.21 m | 3.1 m x 7.21 m |
| Main Level | Kitchen | 3.05 m | 4.11 m | 3.05 m x 4.11 m |
| Main Level | Eating Area | 2.39 m | 3.05 m | 2.39 m x 3.05 m |
| Main Level | Primary Bedroom | 4.04 m | 5.11 m | 4.04 m x 5.11 m |
| Main Level | Bedroom 2 | 3.25 m | 4.27 m | 3.25 m x 4.27 m |
| Main Level | Bathroom | 3.05 m | 2.13 m | 3.05 m x 2.13 m |
https://www.realtor.ca/real-estate/28974271/68-dyer-drive-wasaga-beach-wasaga-beach
Contact Us
Contact us for more information
Den Gallant
Salesperson
gallantgroup.ca/
(705) 720-2200
(705) 733-2200

