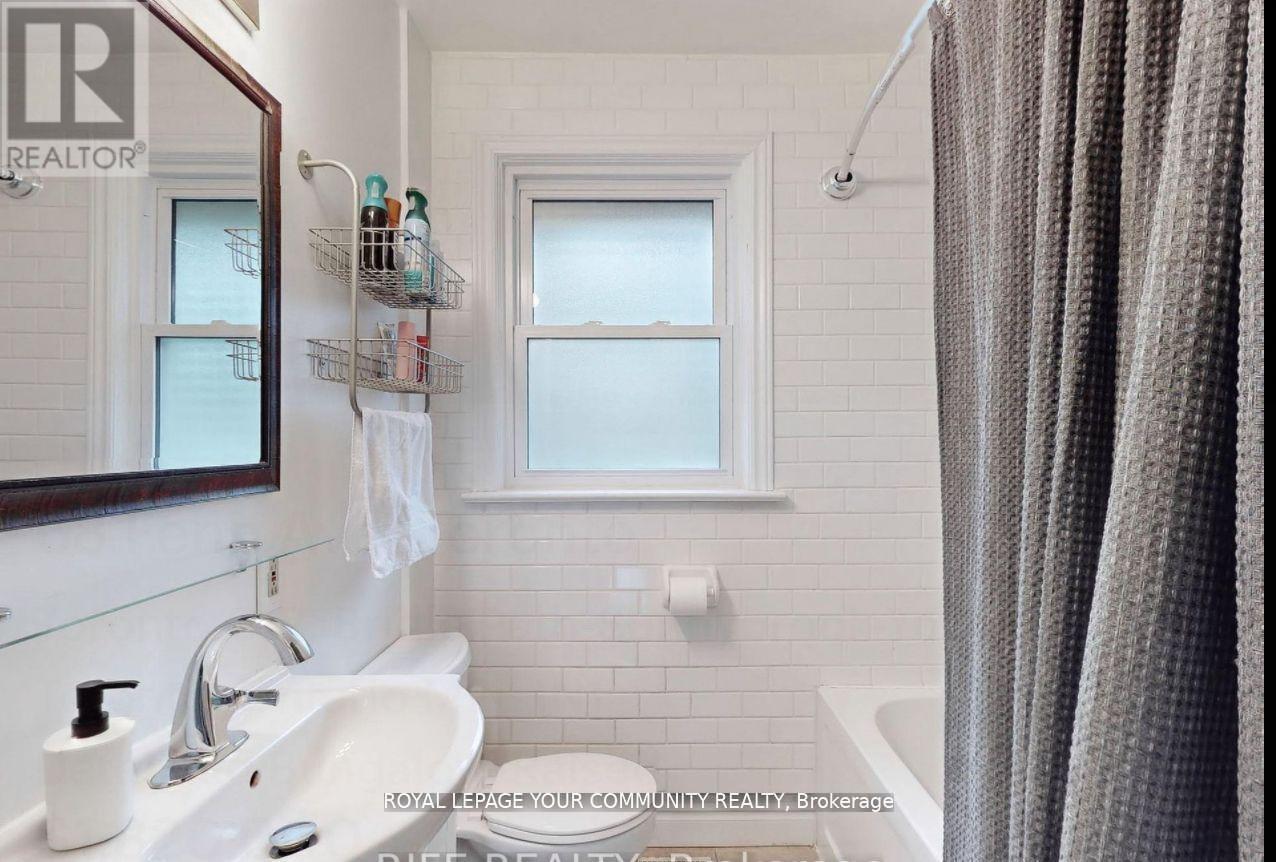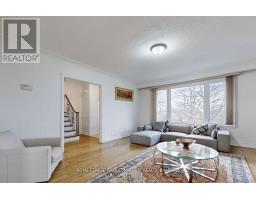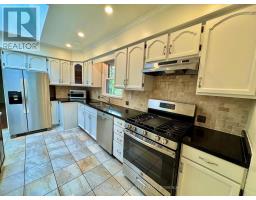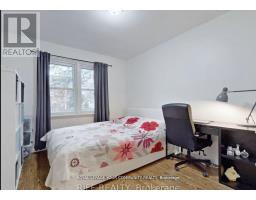68 Fenn Avenue Toronto, Ontario M2L 1N1
$4,750 Monthly
spacious bright family home in the much sought-after area of C12 Toronto. Very well-maintained house with tons of natural light, a skylight on the main floor, and newly installed pot lights throughout. The master bedroom has a separate entrance and 2pc ensuite. Turnkey ready with entire hardwood floors refinished, newly installed H/E furnace, A/C, roof, and eavestrough. New roof and power connection to the garden shed. Newly installed wooden deck in the backyard and front black railings. Backyard equipped with BBQ gas line. Steps to bus stop, shopping, Owen public school, and st. Andrew junior high school (id:50886)
Property Details
| MLS® Number | C9370976 |
| Property Type | Single Family |
| Community Name | Bridle Path-Sunnybrook-York Mills |
| AmenitiesNearBy | Hospital, Park, Public Transit, Schools |
| ParkingSpaceTotal | 5 |
| Structure | Shed |
Building
| BathroomTotal | 3 |
| BedroomsAboveGround | 3 |
| BedroomsTotal | 3 |
| Appliances | Window Coverings |
| ArchitecturalStyle | Raised Bungalow |
| BasementDevelopment | Finished |
| BasementFeatures | Separate Entrance |
| BasementType | N/a (finished) |
| ConstructionStyleAttachment | Detached |
| CoolingType | Central Air Conditioning |
| ExteriorFinish | Brick |
| FireplacePresent | Yes |
| FlooringType | Hardwood, Ceramic, Carpeted |
| FoundationType | Concrete |
| HalfBathTotal | 1 |
| HeatingFuel | Natural Gas |
| HeatingType | Forced Air |
| StoriesTotal | 1 |
| Type | House |
| UtilityWater | Municipal Water |
Parking
| Attached Garage |
Land
| Acreage | No |
| FenceType | Fenced Yard |
| LandAmenities | Hospital, Park, Public Transit, Schools |
| Sewer | Sanitary Sewer |
| SizeDepth | 130 Ft |
| SizeFrontage | 50 Ft |
| SizeIrregular | 50 X 130 Ft |
| SizeTotalText | 50 X 130 Ft|under 1/2 Acre |
Rooms
| Level | Type | Length | Width | Dimensions |
|---|---|---|---|---|
| Lower Level | Recreational, Games Room | 6.58 m | 4.47 m | 6.58 m x 4.47 m |
| Lower Level | Laundry Room | 6.32 m | 3.61 m | 6.32 m x 3.61 m |
| Lower Level | Den | 3 m | 2.77 m | 3 m x 2.77 m |
| Main Level | Living Room | 5.38 m | 4.5 m | 5.38 m x 4.5 m |
| Main Level | Kitchen | 4.8 m | 3.2 m | 4.8 m x 3.2 m |
| Main Level | Bedroom 2 | 3.81 m | 3.3 m | 3.81 m x 3.3 m |
| Main Level | Bedroom 3 | 3.81 m | 3.23 m | 3.81 m x 3.23 m |
| Other | Dining Room | 3.51 m | 3.3 m | 3.51 m x 3.3 m |
| Upper Level | Primary Bedroom | 4.67 m | 3.94 m | 4.67 m x 3.94 m |
Utilities
| Cable | Available |
| Sewer | Installed |
Interested?
Contact us for more information
Joseph Francis De Souza
Salesperson
8854 Yonge Street
Richmond Hill, Ontario L4C 0T4













































