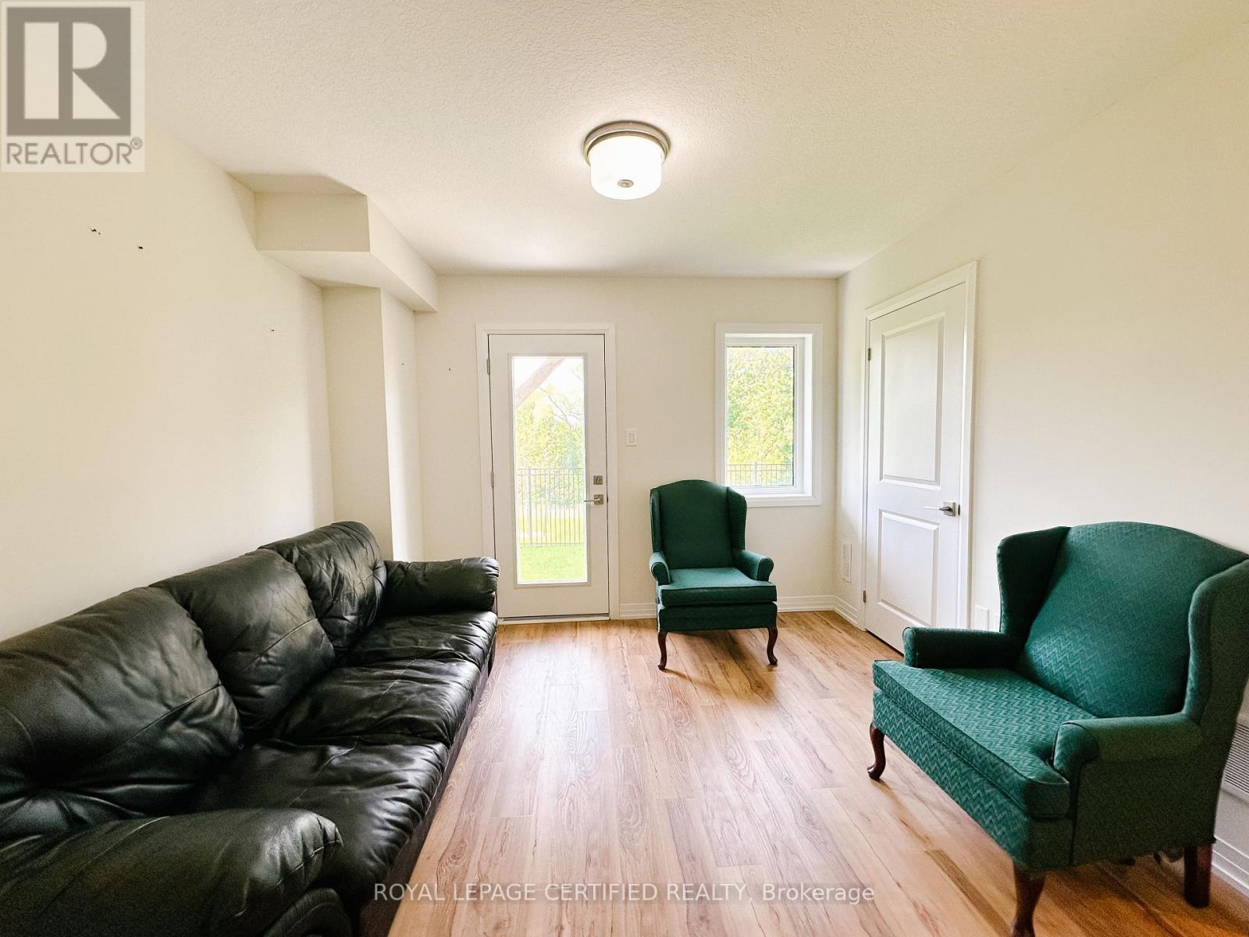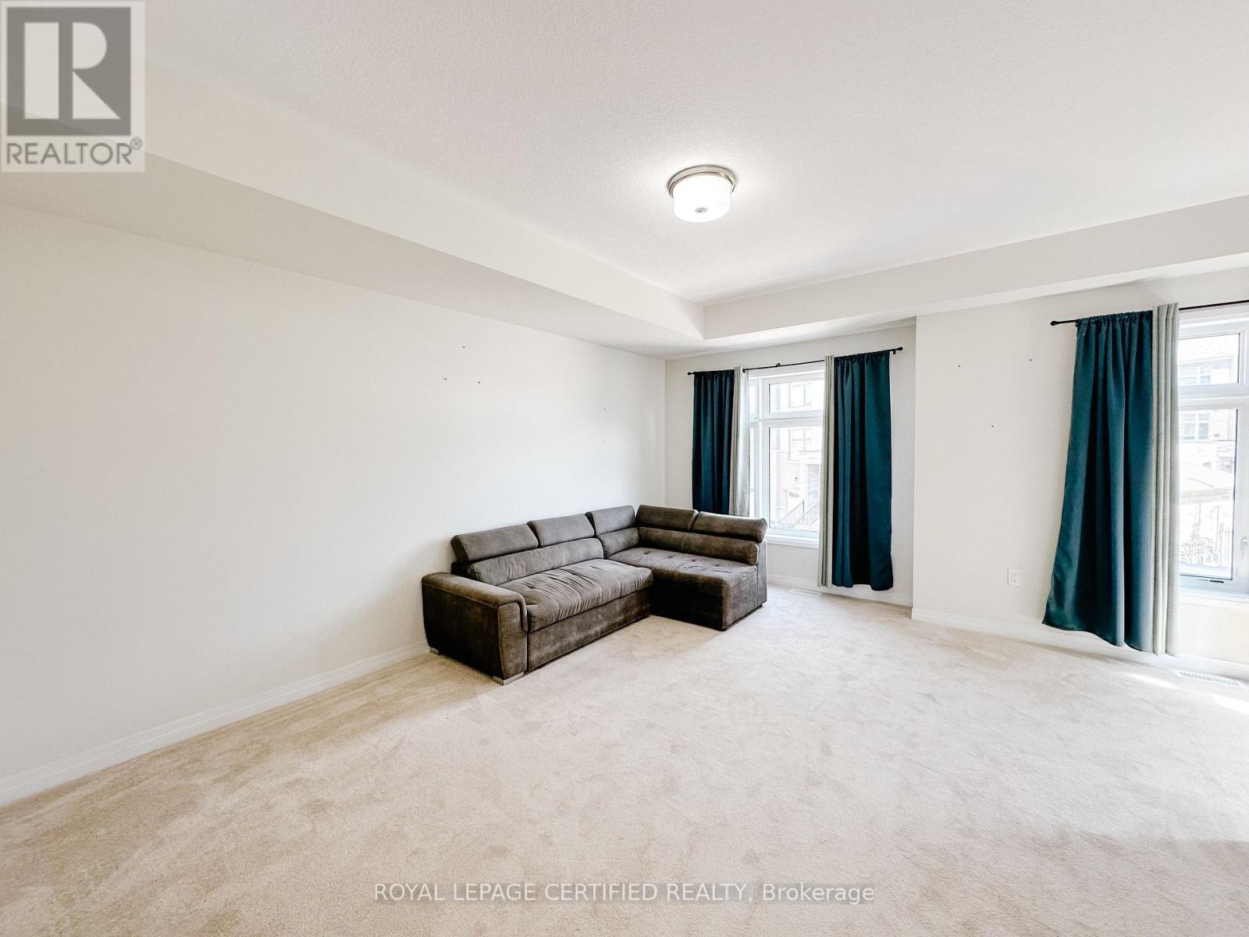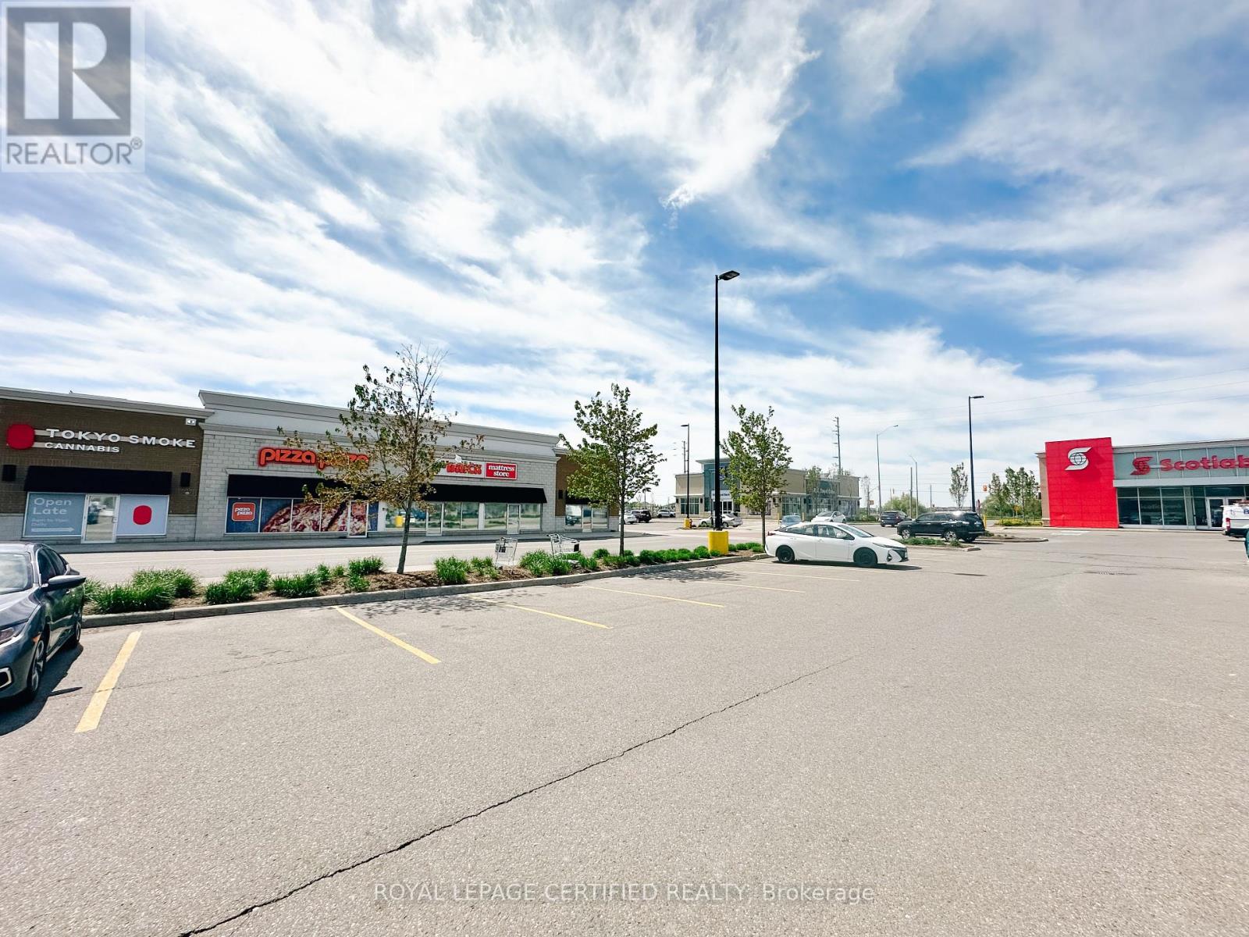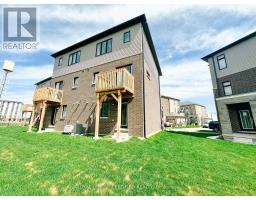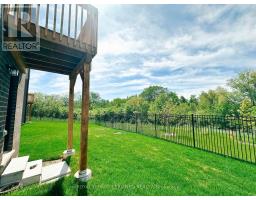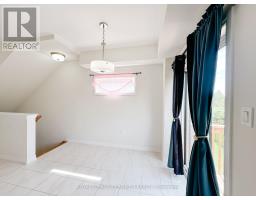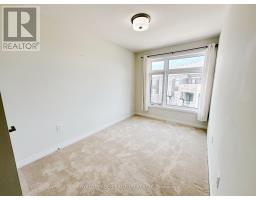68 Fieldridge Crescent Brampton, Ontario L6R 4G6
$799,900Maintenance, Parcel of Tied Land
$160 Monthly
Maintenance, Parcel of Tied Land
$160 MonthlyPrime Location! Great Area to Raise a Family! Attention First Time Home Buyers! Move In Ready Condition! This is a must see Beautiful Semi-Detached Home! You will have the best of both worlds. The Privacy you are looking for located in a quiet street, no neighbour in the back, yet walking distance to major amenities including shopping, schools, parks and highway. Premium lot, upgraded kitchen and appliances, EV charger plug, owned A/C. 3 bedrooms with 2.5 bath. Master bedroom has ensuite. Walk-out basement backing onto conservation! Do not miss the opportunity to own this beautifl home! Only 1 year old! Property Tax Not Yet Assessed. $160 garbage and road fee. Legal Description: Lot 61 Block 6 Phase 1 Street: Fieldridge Cres in the City of Brampton, Plan No(s): Part lot 17 concession 5 east of Hurontario Parts 9 & 11, plan 43R39958 (id:50886)
Property Details
| MLS® Number | W12169865 |
| Property Type | Single Family |
| Community Name | Sandringham-Wellington |
| Parking Space Total | 2 |
Building
| Bathroom Total | 3 |
| Bedrooms Above Ground | 3 |
| Bedrooms Total | 3 |
| Age | 0 To 5 Years |
| Appliances | Dryer, Stove, Washer, Refrigerator |
| Construction Style Attachment | Semi-detached |
| Cooling Type | Central Air Conditioning |
| Exterior Finish | Brick, Vinyl Siding |
| Flooring Type | Laminate, Ceramic |
| Foundation Type | Concrete |
| Half Bath Total | 1 |
| Heating Fuel | Natural Gas |
| Heating Type | Forced Air |
| Stories Total | 3 |
| Size Interior | 1,500 - 2,000 Ft2 |
| Type | House |
| Utility Water | Municipal Water |
Parking
| Garage |
Land
| Acreage | No |
| Sewer | Sanitary Sewer |
| Size Frontage | 20 Ft |
| Size Irregular | 20 Ft ; Irregular |
| Size Total Text | 20 Ft ; Irregular |
Rooms
| Level | Type | Length | Width | Dimensions |
|---|---|---|---|---|
| Second Level | Dining Room | 3.33 m | 2.36 m | 3.33 m x 2.36 m |
| Second Level | Kitchen | 3.3 m | 2.72 m | 3.3 m x 2.72 m |
| Second Level | Great Room | 5.13 m | 5.08 m | 5.13 m x 5.08 m |
| Third Level | Primary Bedroom | 3.6 m | 3.12 m | 3.6 m x 3.12 m |
| Third Level | Bedroom 2 | 4.24 m | 2.39 m | 4.24 m x 2.39 m |
| Third Level | Bedroom 3 | 2.64 m | 2.64 m | 2.64 m x 2.64 m |
| Ground Level | Recreational, Games Room | 3.63 m | 3.33 m | 3.63 m x 3.33 m |
Contact Us
Contact us for more information
April De Jesus
Salesperson
4 Mclaughlin Rd.s. #10
Brampton, Ontario L6Y 3B2
(905) 452-7272
(905) 452-7646
www.royallepagevendex.ca/








