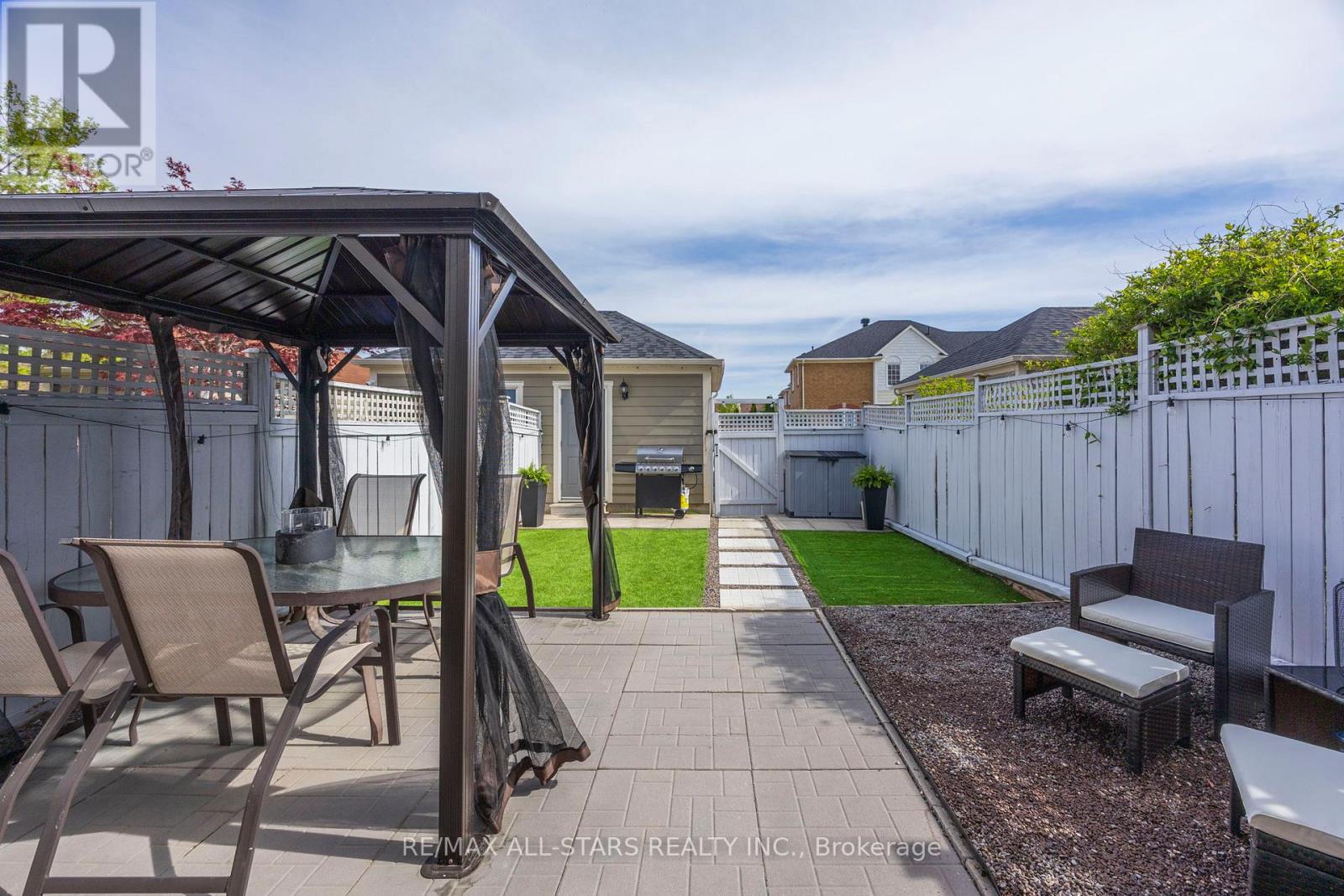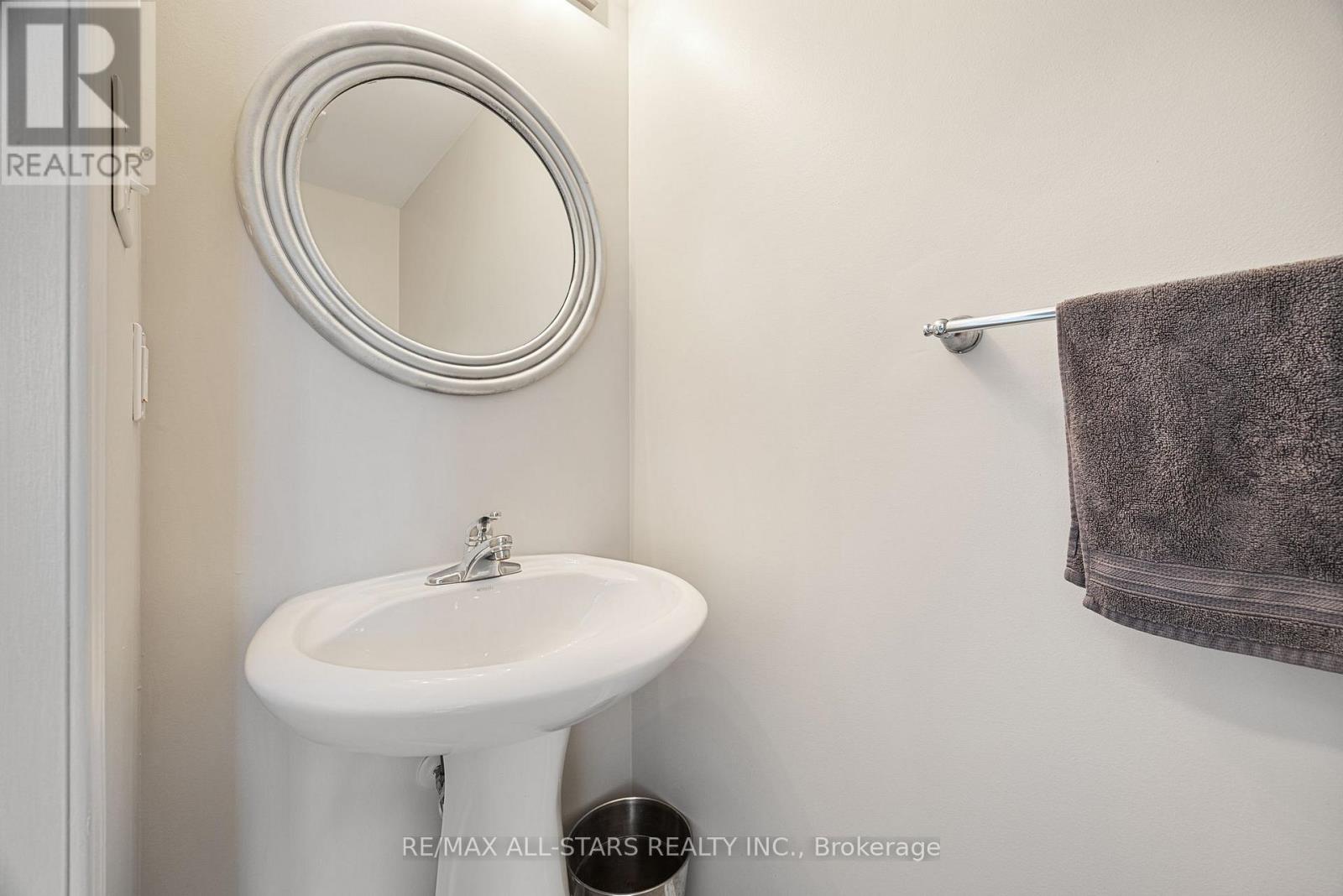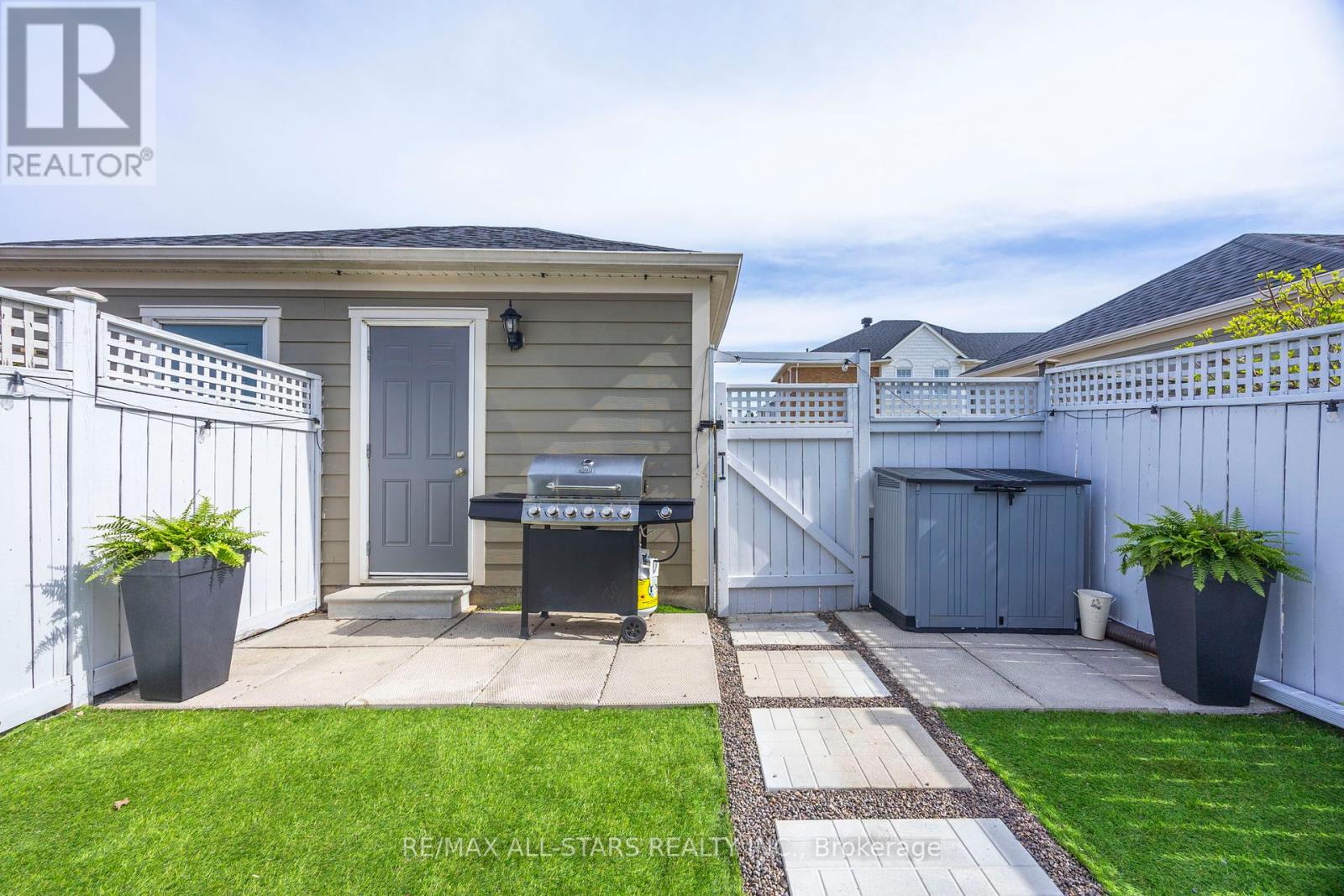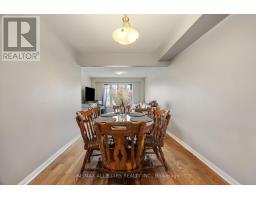68 Gas Lamp Lane Markham, Ontario L6B 0H7
$949,000
Freehold townhouse priced to sell. Perfect Cornell Location. Freshly painted and move in ready gem. 4 bedroom 3 baths. #68 "Prosperity and Gift of Life" in Feng Shui. Large eat in Kitchen with black appliances and walk out to nicely landscaped private back yard. Large Primary bedroom with semi ensuite, walk-in closet and office Nook. Finished basement with recreation room, 4th bedroom and 4 pc ensuite. Detached garage with parking pad with 2 additional parking spots. Roof new in 2022, Air conditioner new in 2024. Close to Hospital, shopping and 407ETR. Flexible closing. (id:50886)
Property Details
| MLS® Number | N12148320 |
| Property Type | Single Family |
| Community Name | Cornell |
| Equipment Type | Water Heater - Gas |
| Parking Space Total | 3 |
| Rental Equipment Type | Water Heater - Gas |
Building
| Bathroom Total | 3 |
| Bedrooms Above Ground | 3 |
| Bedrooms Below Ground | 1 |
| Bedrooms Total | 4 |
| Age | 16 To 30 Years |
| Appliances | Water Heater, Dishwasher, Dryer, Stove, Washer, Window Coverings, Refrigerator |
| Basement Development | Finished |
| Basement Type | N/a (finished) |
| Construction Style Attachment | Attached |
| Cooling Type | Central Air Conditioning |
| Exterior Finish | Vinyl Siding, Brick |
| Flooring Type | Hardwood, Ceramic, Laminate |
| Foundation Type | Poured Concrete |
| Half Bath Total | 1 |
| Heating Fuel | Natural Gas |
| Heating Type | Forced Air |
| Stories Total | 2 |
| Size Interior | 1,100 - 1,500 Ft2 |
| Type | Row / Townhouse |
| Utility Water | Municipal Water |
Parking
| Detached Garage | |
| Garage |
Land
| Acreage | No |
| Sewer | Sanitary Sewer |
| Size Depth | 103 Ft ,9 In |
| Size Frontage | 19 Ft ,8 In |
| Size Irregular | 19.7 X 103.8 Ft |
| Size Total Text | 19.7 X 103.8 Ft |
| Zoning Description | Residential |
Rooms
| Level | Type | Length | Width | Dimensions |
|---|---|---|---|---|
| Second Level | Primary Bedroom | 5.67 m | 3.35 m | 5.67 m x 3.35 m |
| Second Level | Bedroom 2 | 3.8 m | 2.68 m | 3.8 m x 2.68 m |
| Second Level | Bedroom 3 | 3.6 m | 2.9 m | 3.6 m x 2.9 m |
| Basement | Bedroom 4 | 3.64 m | 2.8 m | 3.64 m x 2.8 m |
| Basement | Recreational, Games Room | 3.36 m | 3.26 m | 3.36 m x 3.26 m |
| Basement | Laundry Room | 3.62 m | 3 m | 3.62 m x 3 m |
| Ground Level | Living Room | 3.62 m | 3.43 m | 3.62 m x 3.43 m |
| Ground Level | Dining Room | 3.05 m | 2.65 m | 3.05 m x 2.65 m |
| Ground Level | Kitchen | 5.72 m | 3.09 m | 5.72 m x 3.09 m |
| Ground Level | Foyer | 1.97 m | 1.55 m | 1.97 m x 1.55 m |
Utilities
| Cable | Installed |
| Sewer | Installed |
https://www.realtor.ca/real-estate/28312436/68-gas-lamp-lane-markham-cornell-cornell
Contact Us
Contact us for more information
Robert John Beecham
Salesperson
5071 Highway 7 East #5
Unionville, Ontario L3R 1N3
(905) 477-0011
(905) 477-6839









































































