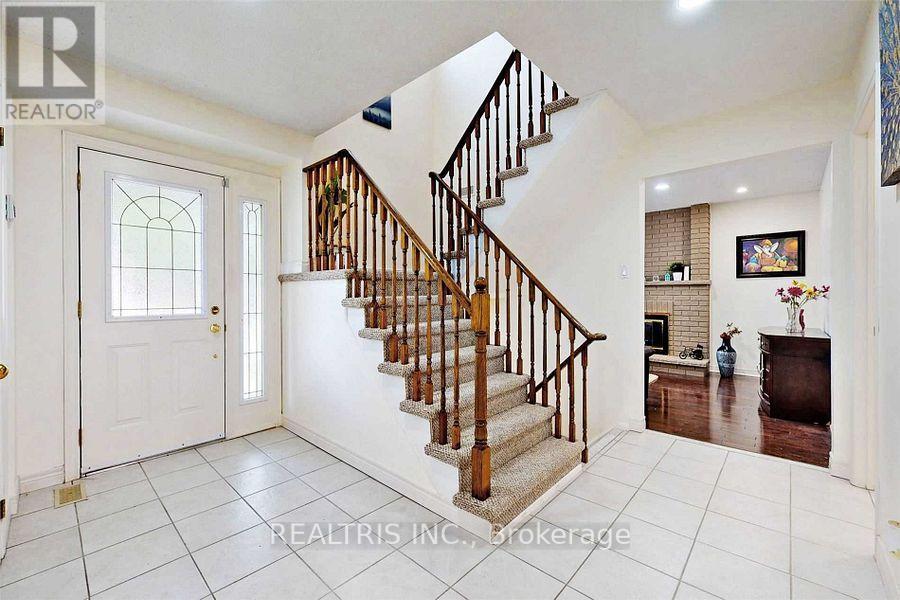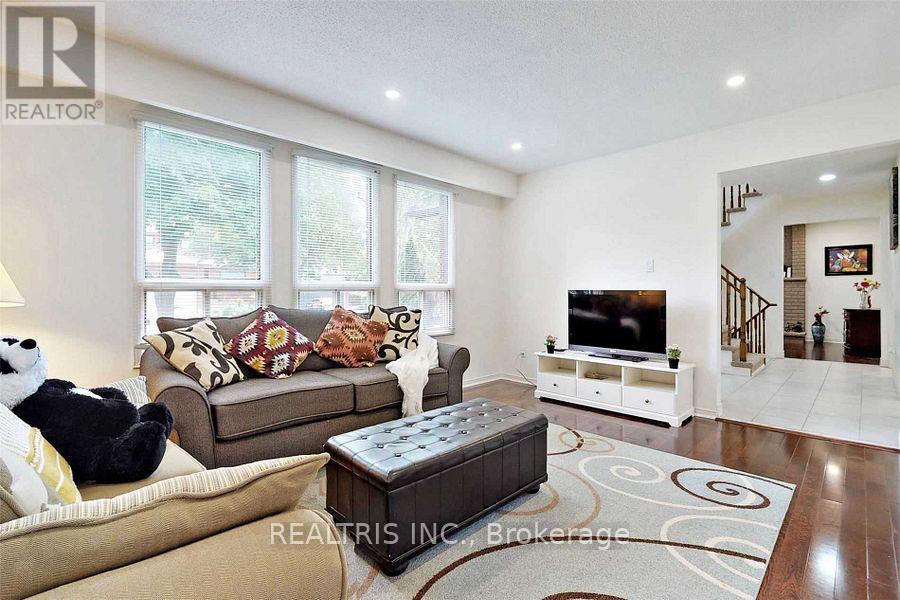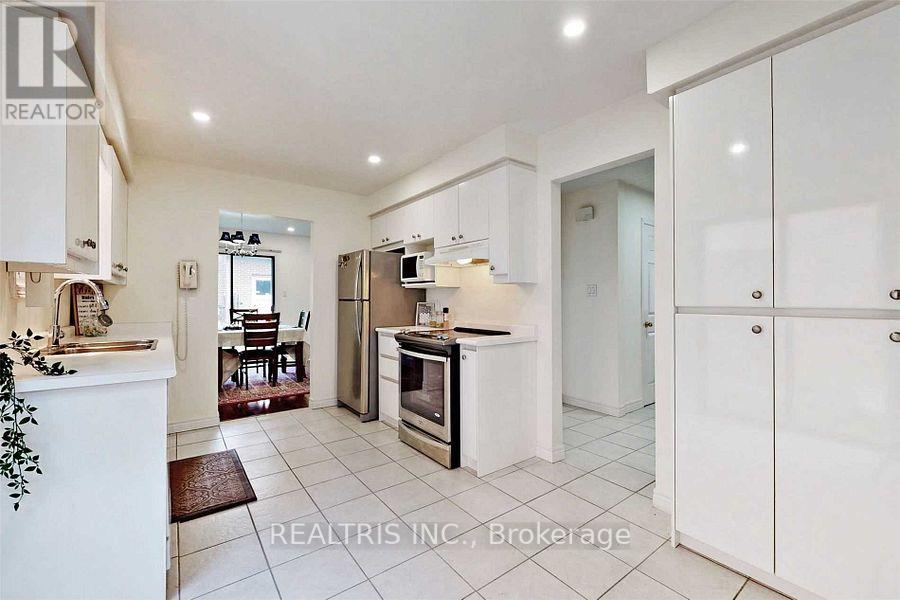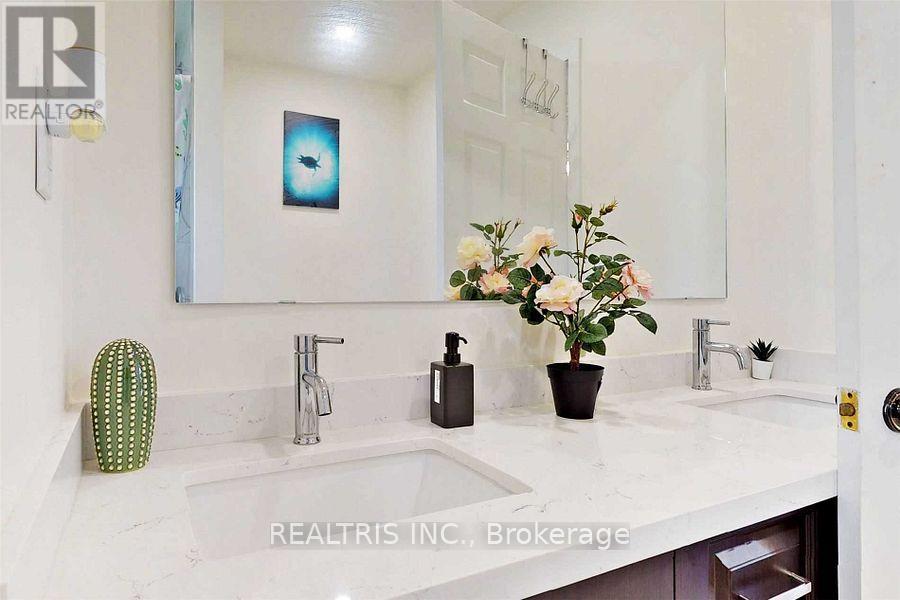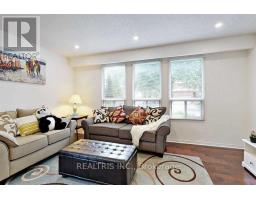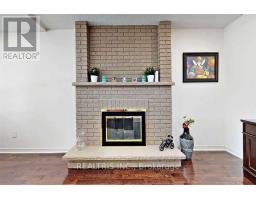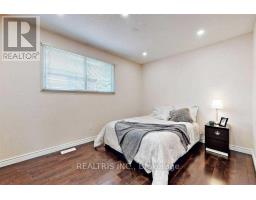68 Gretman Crescent Markham, Ontario L3T 5M2
4 Bedroom
3 Bathroom
2,500 - 3,000 ft2
Fireplace
Central Air Conditioning
Forced Air
$4,000 Monthly
Welcome to 68 Gretman Crescent, a cozy and well-kept home nestled on a quiet street in the highly sought-after Willowbrook neighbourhood. This spacious property features 4 bedrooms, 3 bathrooms, generous living and family rooms, and a large, tastefully finished basement offering ample space for comfortable living and entertaining. Ideal for families, this home is a must-see. Landlord is seeking A++ tenants and requires a rental application, full credit report, employment letter, recent pay stubs, references, and a completed RTA form. (id:50886)
Property Details
| MLS® Number | N12144762 |
| Property Type | Single Family |
| Community Name | Aileen-Willowbrook |
| Parking Space Total | 6 |
Building
| Bathroom Total | 3 |
| Bedrooms Above Ground | 4 |
| Bedrooms Total | 4 |
| Basement Development | Finished |
| Basement Type | N/a (finished) |
| Construction Style Attachment | Detached |
| Cooling Type | Central Air Conditioning |
| Exterior Finish | Brick |
| Fireplace Present | Yes |
| Flooring Type | Hardwood |
| Foundation Type | Brick |
| Half Bath Total | 1 |
| Heating Fuel | Natural Gas |
| Heating Type | Forced Air |
| Stories Total | 2 |
| Size Interior | 2,500 - 3,000 Ft2 |
| Type | House |
| Utility Water | Municipal Water |
Parking
| Detached Garage | |
| Garage |
Land
| Acreage | No |
| Sewer | Sanitary Sewer |
| Size Depth | 110 Ft ,2 In |
| Size Frontage | 47 Ft ,9 In |
| Size Irregular | 47.8 X 110.2 Ft |
| Size Total Text | 47.8 X 110.2 Ft |
Rooms
| Level | Type | Length | Width | Dimensions |
|---|---|---|---|---|
| Second Level | Primary Bedroom | 4.96 m | 3.71 m | 4.96 m x 3.71 m |
| Second Level | Bedroom 2 | 3.9 m | 3.01 m | 3.9 m x 3.01 m |
| Second Level | Bedroom 3 | 4.23 m | 2.95 m | 4.23 m x 2.95 m |
| Second Level | Bedroom 4 | 3.62 m | 3.44 m | 3.62 m x 3.44 m |
| Main Level | Living Room | 4.96 m | 3.65 m | 4.96 m x 3.65 m |
| Main Level | Dining Room | 3.5 m | 3.13 m | 3.5 m x 3.13 m |
| Main Level | Kitchen | 4.72 m | 3.01 m | 4.72 m x 3.01 m |
| Main Level | Family Room | 5.18 m | 3.44 m | 5.18 m x 3.44 m |
Contact Us
Contact us for more information
Arman Ghahramani
Salesperson
Realtris Inc.
1020 Denison St Unit 105
Markham, Ontario L3R 3W5
1020 Denison St Unit 105
Markham, Ontario L3R 3W5
(866) 511-7171
(905) 248-3066
www.realtris.ca/



