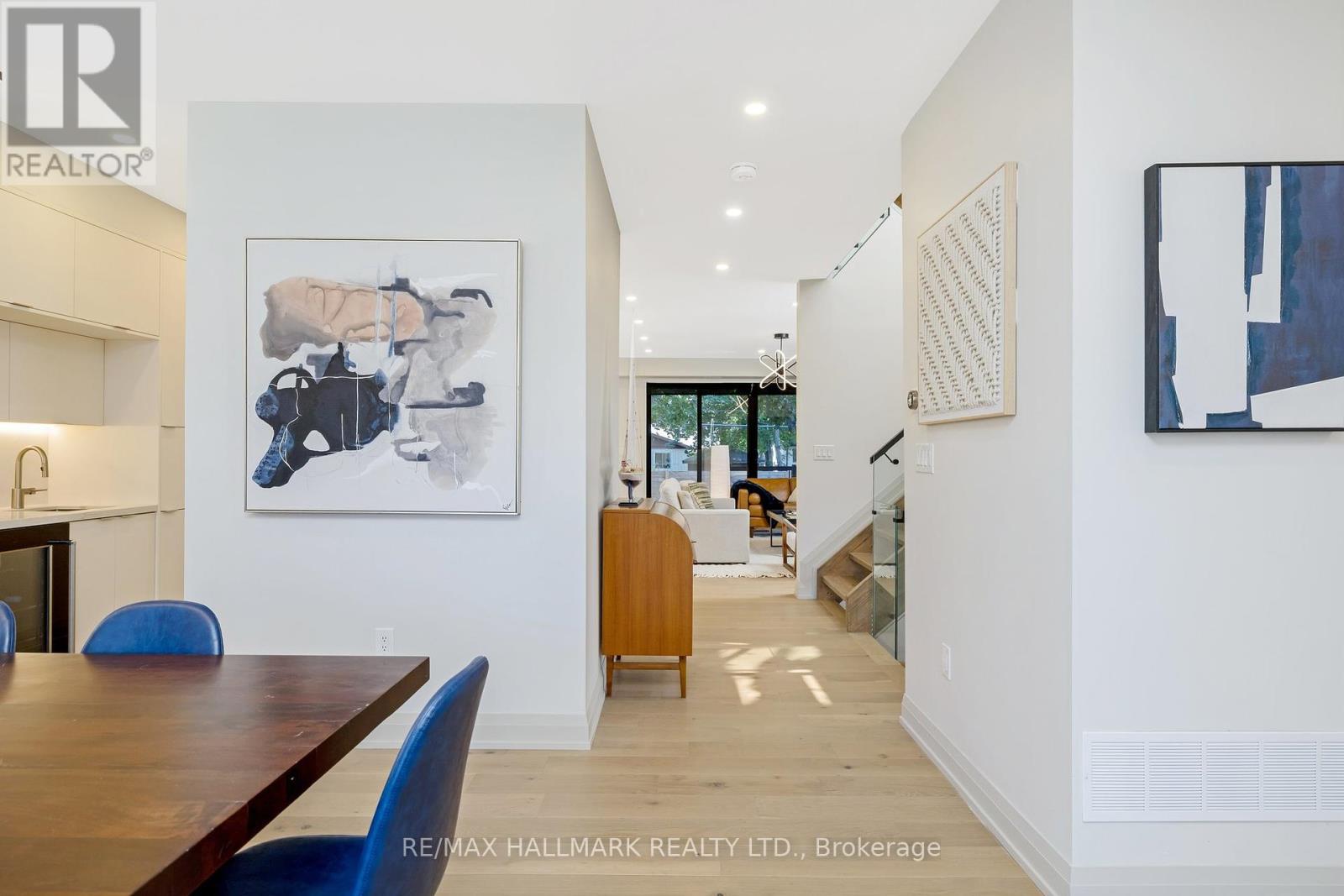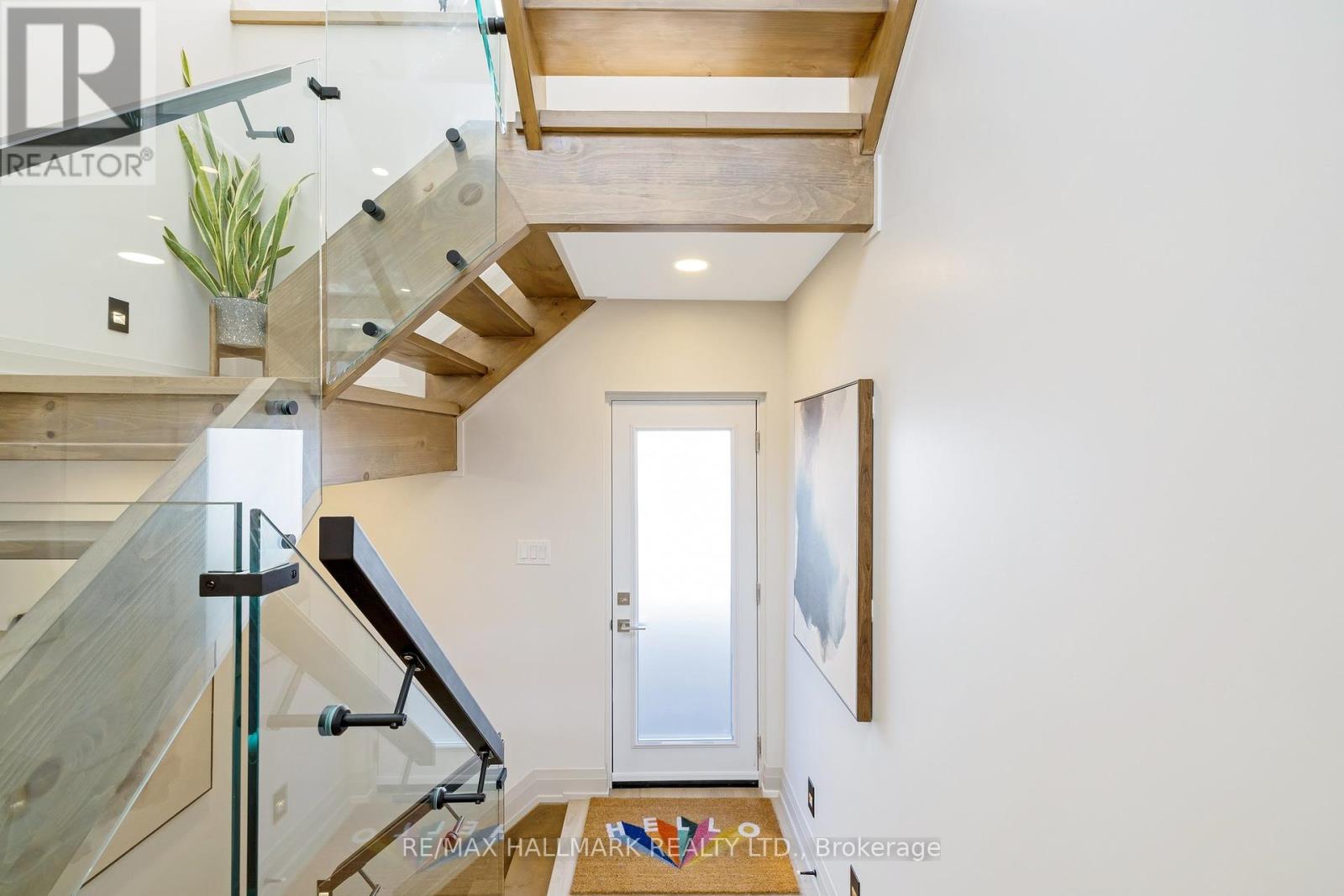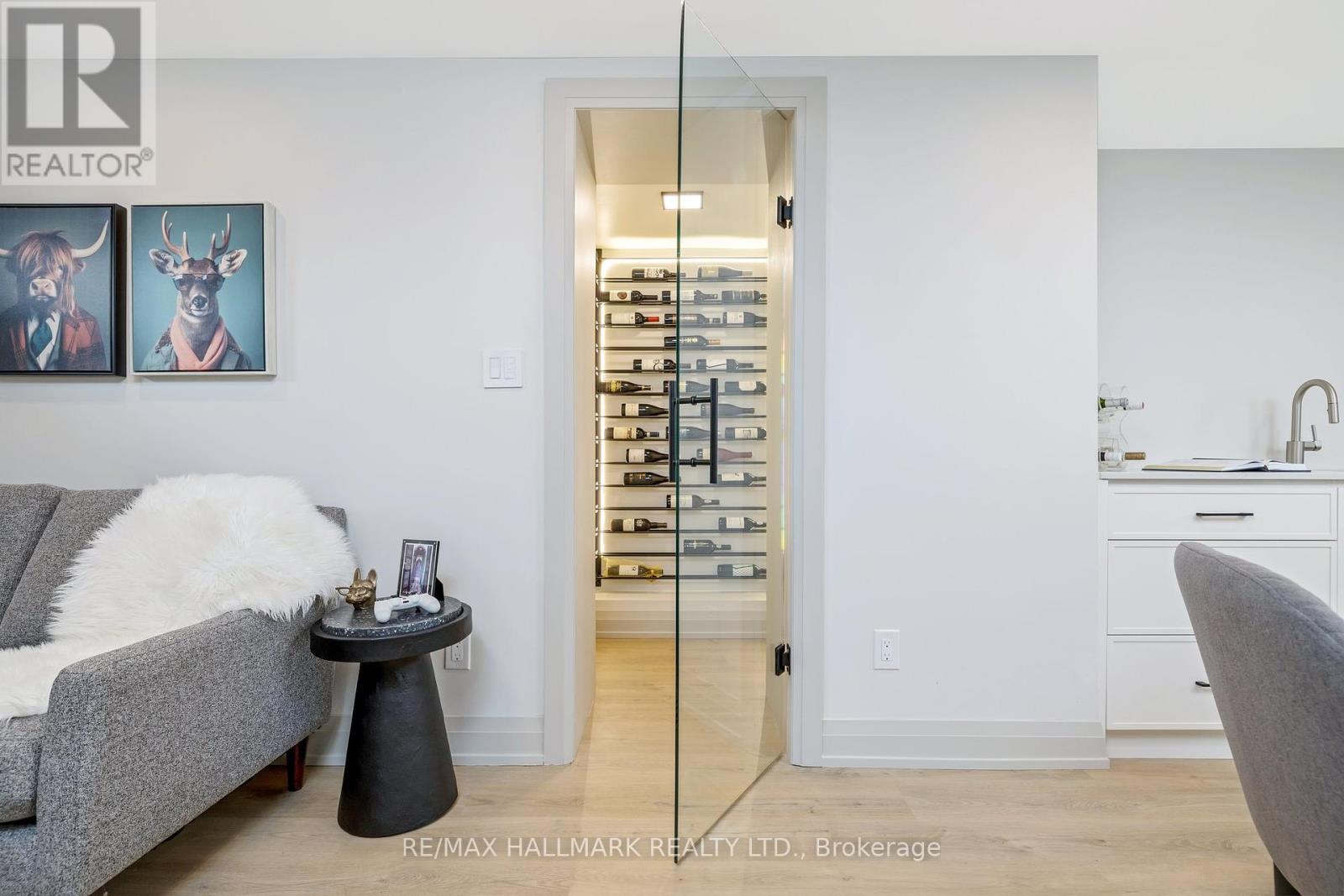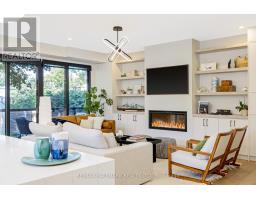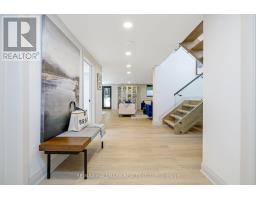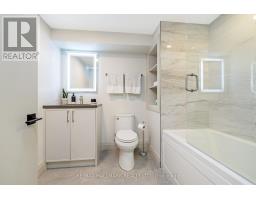68 Harewood Avenue Toronto (Cliffcrest), Ontario M1M 2R3
$2,398,000
This modern custom-built home in the Bluffs offers over 3,000 sqft of living space is and designed for both comfort and style.The main floor features a gourmet kitchen with an oversized island, B/I breakfast nook, and a walk-in pantry, ideal for cooking and entertaining. The kitchen flows into a family room with a gas fireplace, floor-to-ceiling windows, and a walkout to a large deck and west-facing backyard. Head up the beautiful floating stairs to find four spacious bedrooms. Primary offers a private retreat with a luxurious ensuite bathroom including a separate soaker tub and walk in shower. Also note a 2nd floor laundry area for convenience. The lower level is designed for entertainment, featuring a large rec room with a gas fireplace, a wet bar, and a games room with a wine cellar. Above-grade windows throughout the basement bring in ample natural light, creating a bright and welcoming atmosphere. French doors provide a walkout to the backyard, enhancing indoor-outdoor living.Located in the Fairmount Public School and RH King Academy districts, the home is well-connected with easy access to TTC and the GO station for a quick commute downtown. (id:50886)
Open House
This property has open houses!
2:00 pm
Ends at:4:00 pm
2:00 pm
Ends at:4:00 pm
Property Details
| MLS® Number | E9343809 |
| Property Type | Single Family |
| Community Name | Cliffcrest |
| AmenitiesNearBy | Marina, Park, Beach |
| Features | Flat Site, Carpet Free, Sump Pump |
| ParkingSpaceTotal | 5 |
| Structure | Deck |
Building
| BathroomTotal | 4 |
| BedroomsAboveGround | 4 |
| BedroomsBelowGround | 1 |
| BedroomsTotal | 5 |
| Amenities | Fireplace(s) |
| Appliances | Garburator, Water Heater, Dishwasher, Dryer, Oven, Range, Refrigerator, Stove, Washer, Window Coverings |
| BasementDevelopment | Finished |
| BasementFeatures | Walk Out |
| BasementType | N/a (finished) |
| ConstructionStyleAttachment | Detached |
| CoolingType | Central Air Conditioning |
| ExteriorFinish | Stone, Wood |
| FireplacePresent | Yes |
| FireplaceTotal | 2 |
| FlooringType | Porcelain Tile, Hardwood |
| FoundationType | Block |
| HalfBathTotal | 1 |
| HeatingFuel | Natural Gas |
| HeatingType | Forced Air |
| StoriesTotal | 2 |
| Type | House |
| UtilityWater | Municipal Water |
Land
| Acreage | No |
| LandAmenities | Marina, Park, Beach |
| Sewer | Sanitary Sewer |
| SizeDepth | 133 Ft |
| SizeFrontage | 40 Ft |
| SizeIrregular | 40 X 133 Ft |
| SizeTotalText | 40 X 133 Ft |
Rooms
| Level | Type | Length | Width | Dimensions |
|---|---|---|---|---|
| Second Level | Primary Bedroom | 6.66 m | 5.88 m | 6.66 m x 5.88 m |
| Second Level | Bedroom 2 | 3.42 m | 3.53 m | 3.42 m x 3.53 m |
| Second Level | Bedroom 3 | 4.36 m | 3.58 m | 4.36 m x 3.58 m |
| Second Level | Bedroom 4 | 3.62 m | 3.91 m | 3.62 m x 3.91 m |
| Basement | Games Room | 3.14 m | 7.28 m | 3.14 m x 7.28 m |
| Basement | Recreational, Games Room | 5.36 m | 7.33 m | 5.36 m x 7.33 m |
| Main Level | Foyer | 5.18 m | 2.97 m | 5.18 m x 2.97 m |
| Main Level | Living Room | 3.89 m | 4.52 m | 3.89 m x 4.52 m |
| Main Level | Dining Room | 2.99 m | 4.93 m | 2.99 m x 4.93 m |
| Main Level | Family Room | 5.59 m | 4.21 m | 5.59 m x 4.21 m |
| Main Level | Kitchen | 8.83 m | 3.1 m | 8.83 m x 3.1 m |
https://www.realtor.ca/real-estate/27400006/68-harewood-avenue-toronto-cliffcrest-cliffcrest
Interested?
Contact us for more information
Michelle Walker
Salesperson
2277 Queen Street East
Toronto, Ontario M4E 1G5
Matt Cassells
Salesperson
2277 Queen Street East
Toronto, Ontario M4E 1G5






