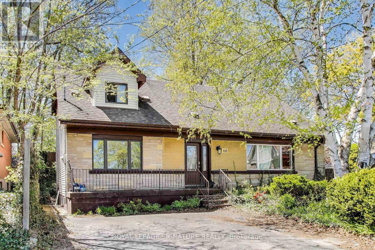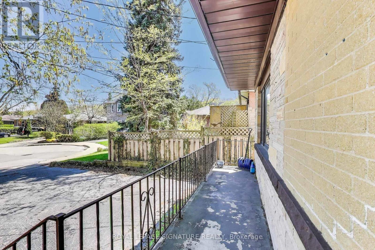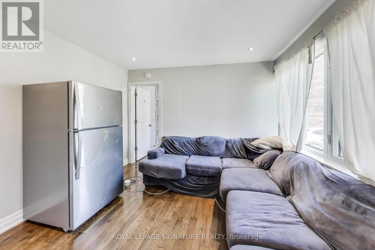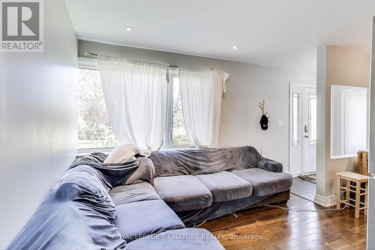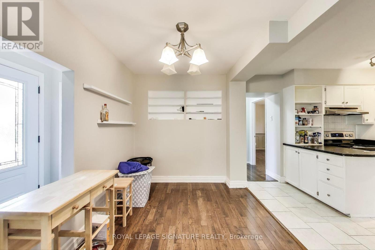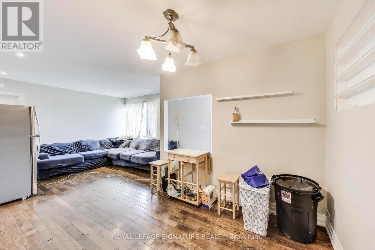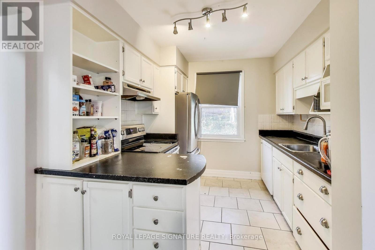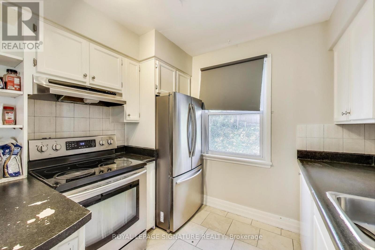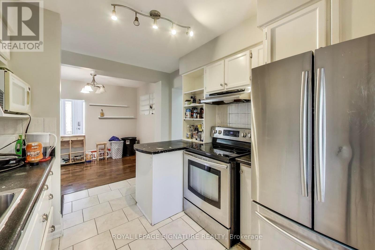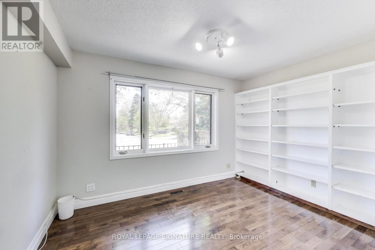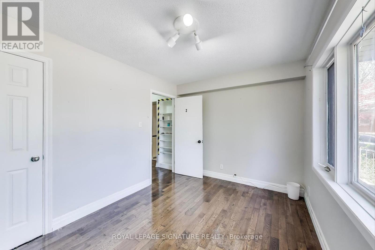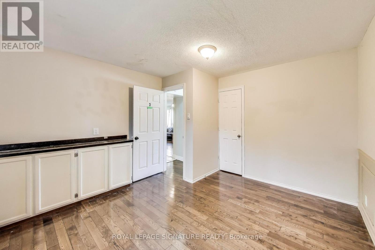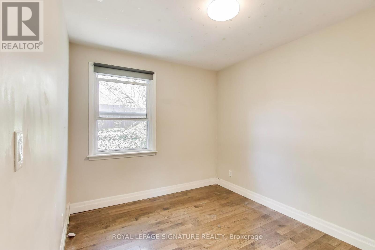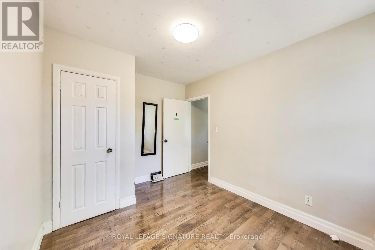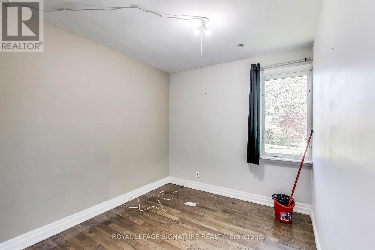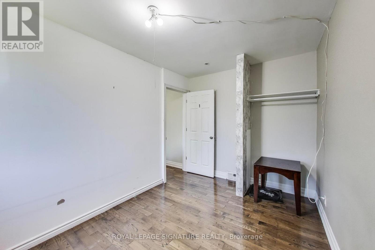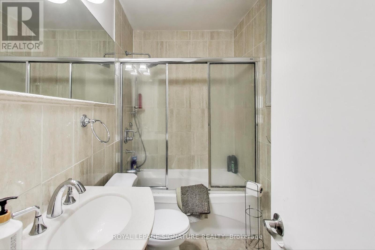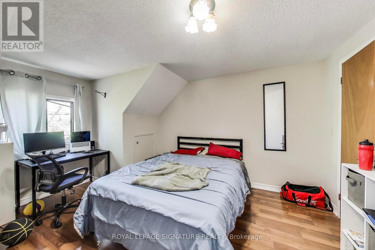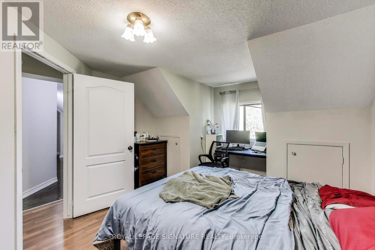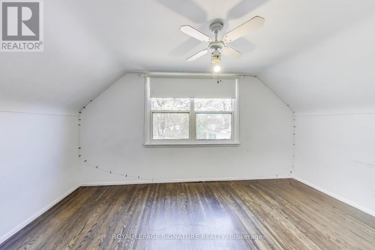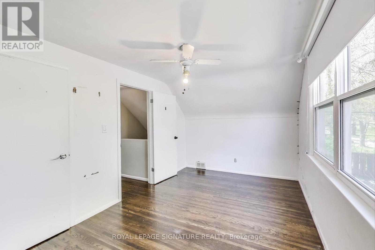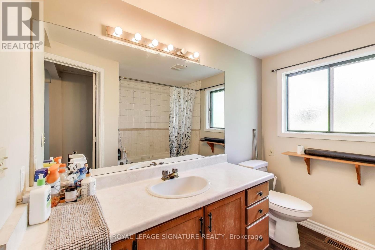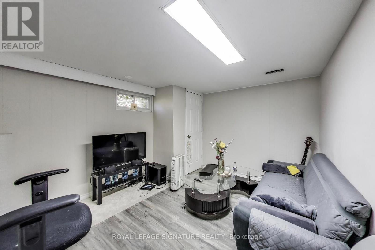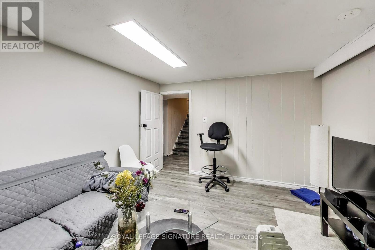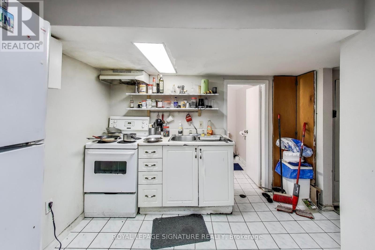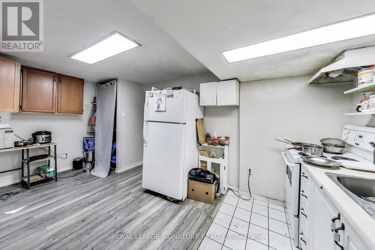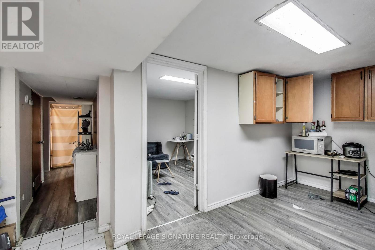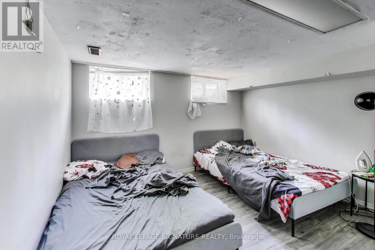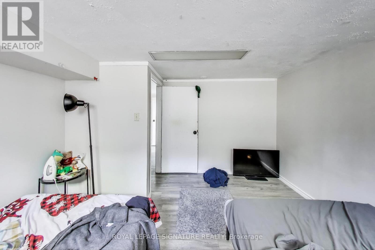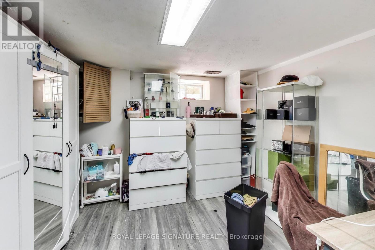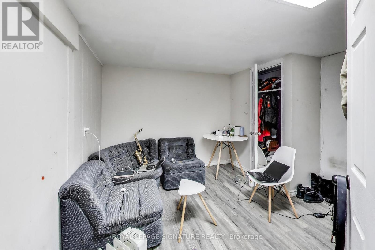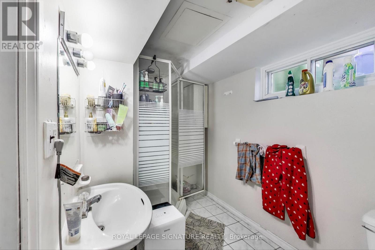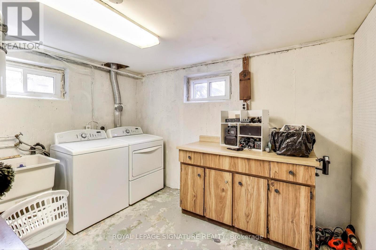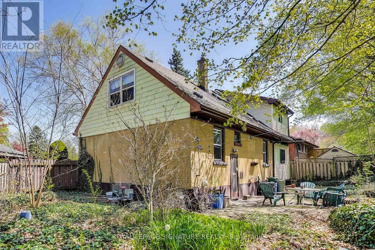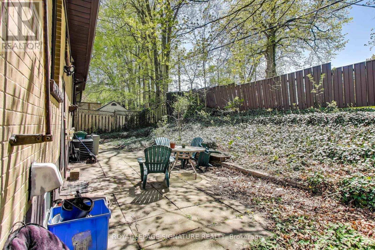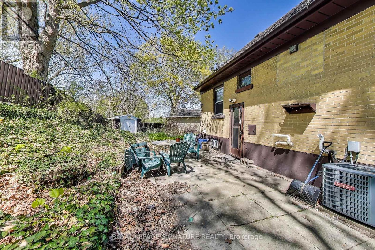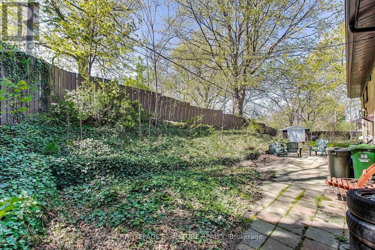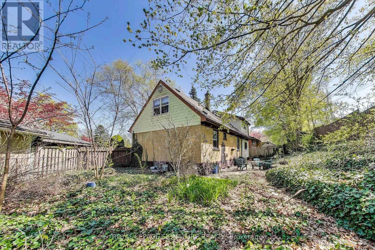68 Harold Street Hamilton, Ontario L8S 2R9
$950,000
Exceptional Opportunity - Spacious Family Home or Prime Investment! This versatile property truly has it all! Nestled on a quiet court in a desirable neighbourhood and backing onto peaceful green space, this home features hardwood floors and a flexible layout across three levels. With 11 bedrooms, 3 full bathrooms, and 2 kitchens, its perfect as a large family residence or an outstanding investment property near McMaster University. Let me know if you'd like versions tailored to different audiences (e.g., investors, families, students, etc.). 96k income potential. (id:50886)
Property Details
| MLS® Number | X12162373 |
| Property Type | Single Family |
| Community Name | Ainslie Wood |
| Amenities Near By | Park, Public Transit, Schools |
| Features | Cul-de-sac |
| Parking Space Total | 4 |
Building
| Bathroom Total | 3 |
| Bedrooms Above Ground | 7 |
| Bedrooms Below Ground | 3 |
| Bedrooms Total | 10 |
| Appliances | Water Heater |
| Basement Development | Finished |
| Basement Type | N/a (finished) |
| Construction Style Attachment | Detached |
| Cooling Type | Central Air Conditioning |
| Exterior Finish | Brick |
| Foundation Type | Unknown |
| Heating Fuel | Natural Gas |
| Heating Type | Forced Air |
| Stories Total | 2 |
| Size Interior | 2,000 - 2,500 Ft2 |
| Type | House |
| Utility Water | Municipal Water |
Parking
| No Garage |
Land
| Acreage | No |
| Land Amenities | Park, Public Transit, Schools |
| Sewer | Sanitary Sewer |
| Size Depth | 109 Ft ,6 In |
| Size Frontage | 38 Ft |
| Size Irregular | 38 X 109.5 Ft |
| Size Total Text | 38 X 109.5 Ft |
Rooms
| Level | Type | Length | Width | Dimensions |
|---|---|---|---|---|
| Second Level | Bedroom 3 | 3.63 m | 3.53 m | 3.63 m x 3.53 m |
| Second Level | Bedroom 4 | 3.48 m | 2.69 m | 3.48 m x 2.69 m |
| Second Level | Bedroom | 4.55 m | 2.82 m | 4.55 m x 2.82 m |
| Second Level | Bedroom | 3.96 m | 3.02 m | 3.96 m x 3.02 m |
| Second Level | Bedroom | 4.39 m | 3.76 m | 4.39 m x 3.76 m |
| Basement | Bedroom | 3.33 m | 2.34 m | 3.33 m x 2.34 m |
| Basement | Bedroom | 3.45 m | 3.23 m | 3.45 m x 3.23 m |
| Basement | Bedroom | 3.58 m | 3.58 m | 3.58 m x 3.58 m |
| Main Level | Primary Bedroom | 3.73 m | 2.77 m | 3.73 m x 2.77 m |
| Main Level | Bedroom 2 | 3.48 m | 2.64 m | 3.48 m x 2.64 m |
| Main Level | Kitchen | 3.45 m | 2.72 m | 3.45 m x 2.72 m |
Utilities
| Electricity | Installed |
| Sewer | Installed |
https://www.realtor.ca/real-estate/28343606/68-harold-street-hamilton-ainslie-wood-ainslie-wood
Contact Us
Contact us for more information
Thomas Delespierre
Salesperson
www.delespierre.ca/
www.facebook.com/TDelespierre/
www.linkedin.com/in/thomas-delespierre-a5764637/
495 Wellington St W #100
Toronto, Ontario M5V 1G1
(416) 205-0355
(416) 205-0360

