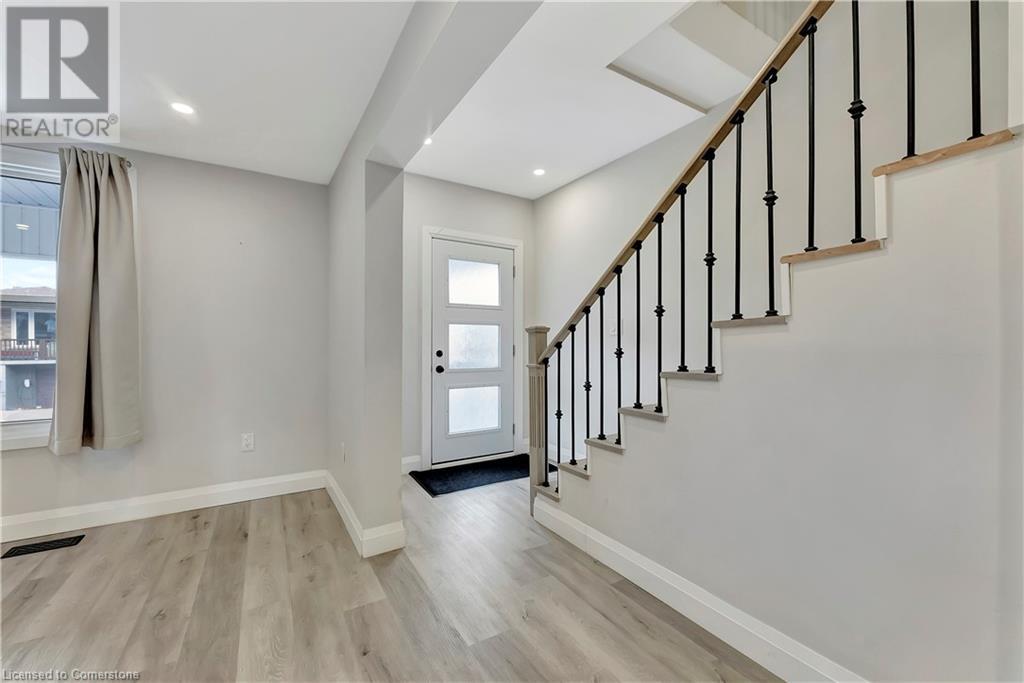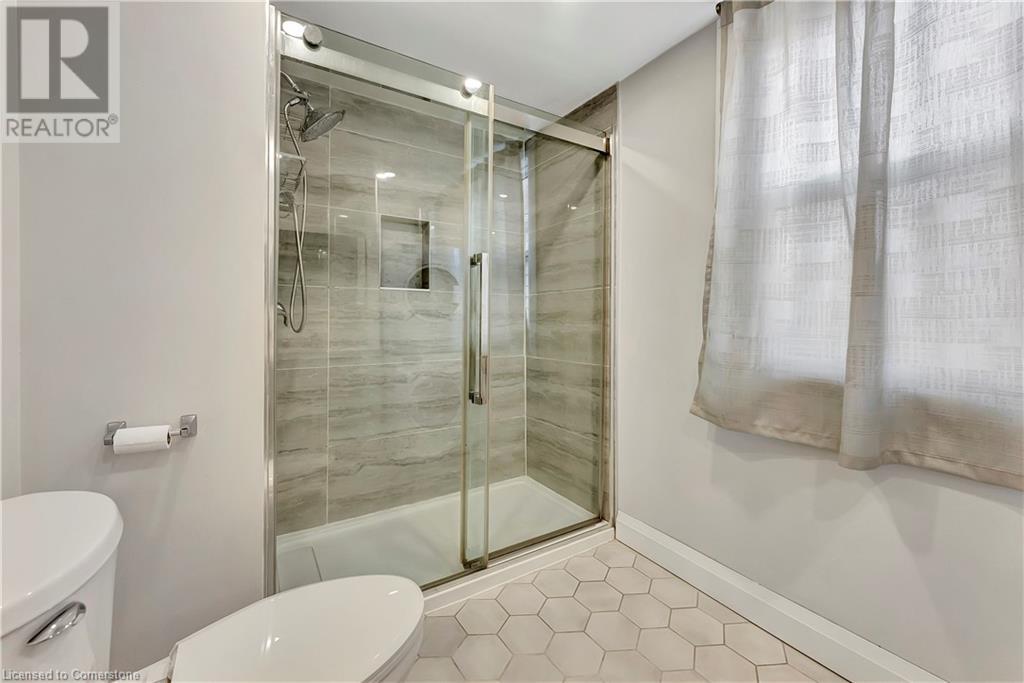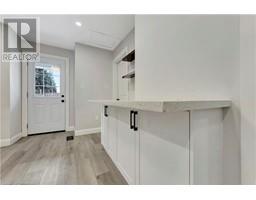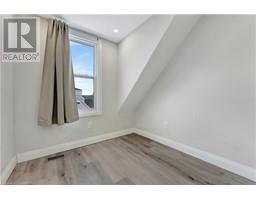68 Harrison Avenue Hamilton, Ontario L8H 3A1
$599,000
Charming century restored home at 68 Harrison Avenue, Hamilton, seamlessly blends historic charm with modern updates. This 4-bed, 2 FULL bath residence underwent extensive renovations with permits in 2022, with a 300 sq ft addition in 1990 expanding the total finished living area to 1584sq ft. Enjoy a contemporary open-concept main floor with gorgeous kitchen , FULL 3 piece bath, living, dinning area and extra bed/den, ideal for entertaining, complemented by convenient main floor laundry. With private driveway this beauty situated near shopping, highway access and public transit, this property offers both character and convenience. Nothing to do inside this deceivingly large gem but put your feet up and enjoy! (id:50886)
Open House
This property has open houses!
2:00 am
Ends at:3:00 pm
2:00 am
Ends at:3:00 pm
Property Details
| MLS® Number | 40689783 |
| Property Type | Single Family |
| AmenitiesNearBy | Park, Place Of Worship, Public Transit, Schools, Shopping |
| EquipmentType | Water Heater |
| ParkingSpaceTotal | 1 |
| RentalEquipmentType | Water Heater |
Building
| BathroomTotal | 2 |
| BedroomsAboveGround | 4 |
| BedroomsTotal | 4 |
| Appliances | Dishwasher, Dryer, Refrigerator, Stove, Washer |
| BasementDevelopment | Unfinished |
| BasementType | Crawl Space (unfinished) |
| ConstructedDate | 1910 |
| ConstructionStyleAttachment | Detached |
| CoolingType | Central Air Conditioning |
| ExteriorFinish | Vinyl Siding |
| FoundationType | Unknown |
| HeatingFuel | Natural Gas |
| HeatingType | Forced Air |
| StoriesTotal | 2 |
| SizeInterior | 1584 Sqft |
| Type | House |
| UtilityWater | Municipal Water |
Land
| Acreage | No |
| LandAmenities | Park, Place Of Worship, Public Transit, Schools, Shopping |
| Sewer | Municipal Sewage System |
| SizeDepth | 100 Ft |
| SizeFrontage | 25 Ft |
| SizeTotalText | Under 1/2 Acre |
| ZoningDescription | C |
Rooms
| Level | Type | Length | Width | Dimensions |
|---|---|---|---|---|
| Second Level | 4pc Bathroom | Measurements not available | ||
| Second Level | Bedroom | 7'8'' x 7'10'' | ||
| Second Level | Bedroom | 11'4'' x 7'3'' | ||
| Second Level | Bedroom | 9'0'' x 11'1'' | ||
| Main Level | Laundry Room | 5'0'' x 4'0'' | ||
| Main Level | Bedroom | 6'9'' x 7'8'' | ||
| Main Level | 3pc Bathroom | Measurements not available | ||
| Main Level | Living Room | 14'3'' x 9'10'' | ||
| Main Level | Dining Room | 10'0'' x 10'7'' | ||
| Main Level | Kitchen | 14'3'' x 9'10'' |
https://www.realtor.ca/real-estate/27808118/68-harrison-avenue-hamilton
Interested?
Contact us for more information
Rosemary E. Ferroni
Salesperson
3185 Harvester Rd., Unit #1a
Burlington, Ontario L7N 3N8























































