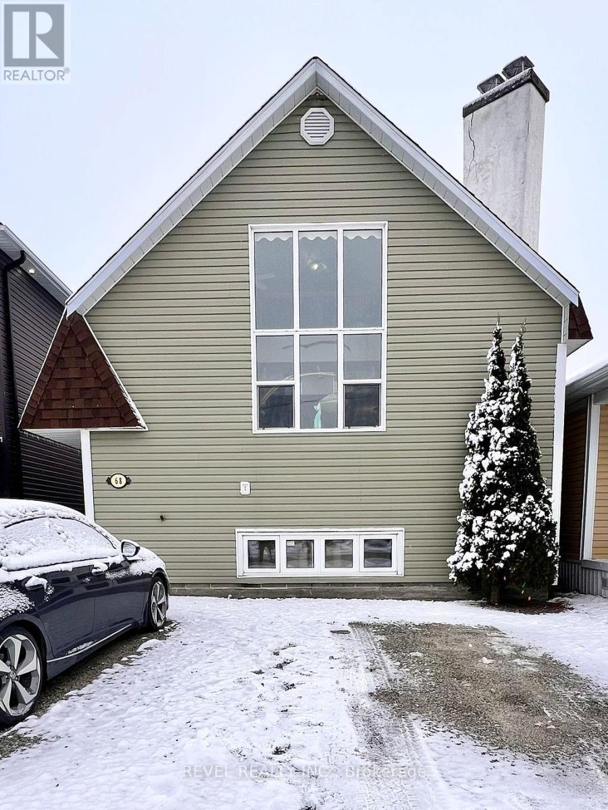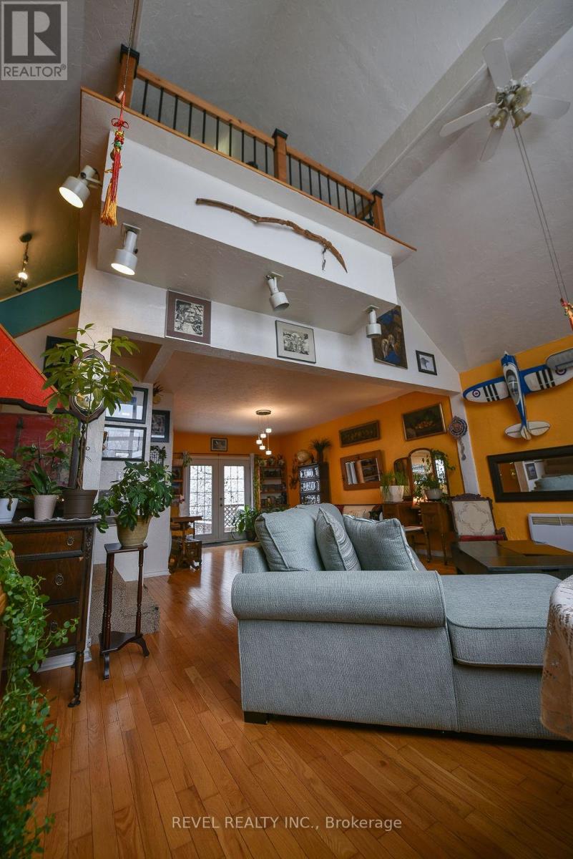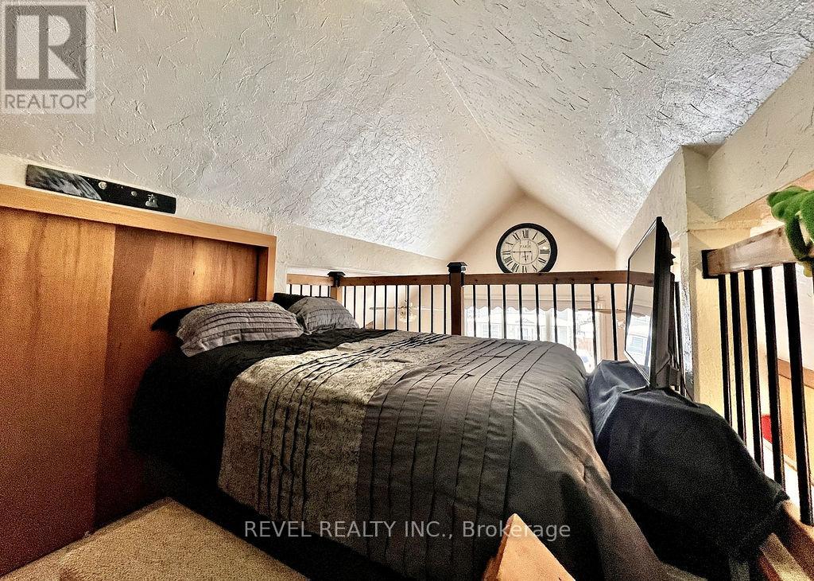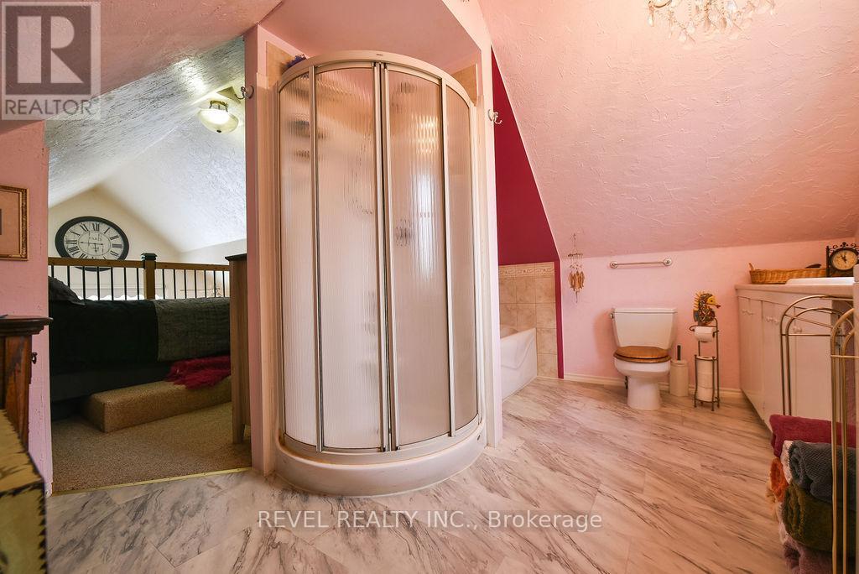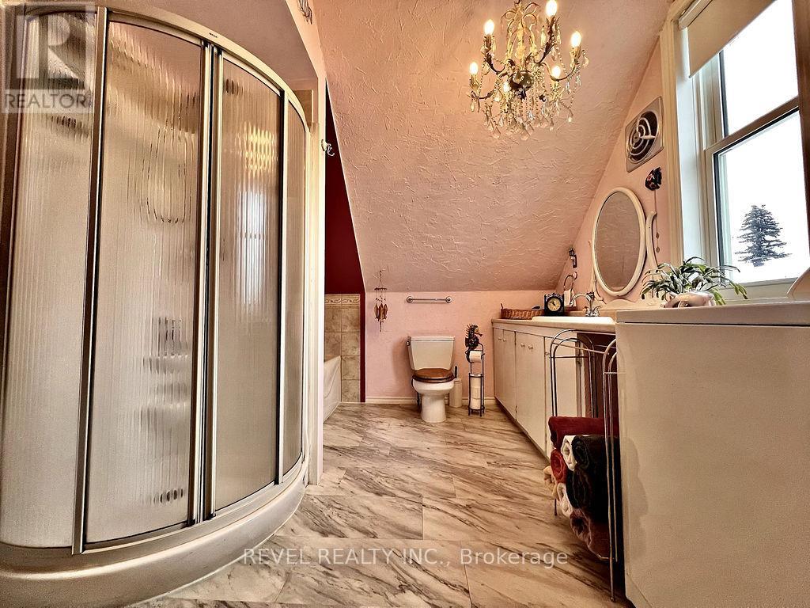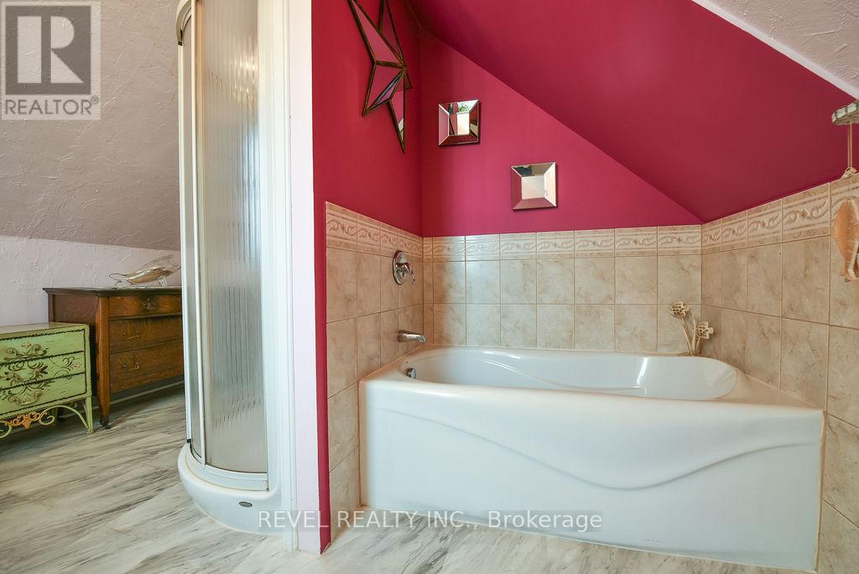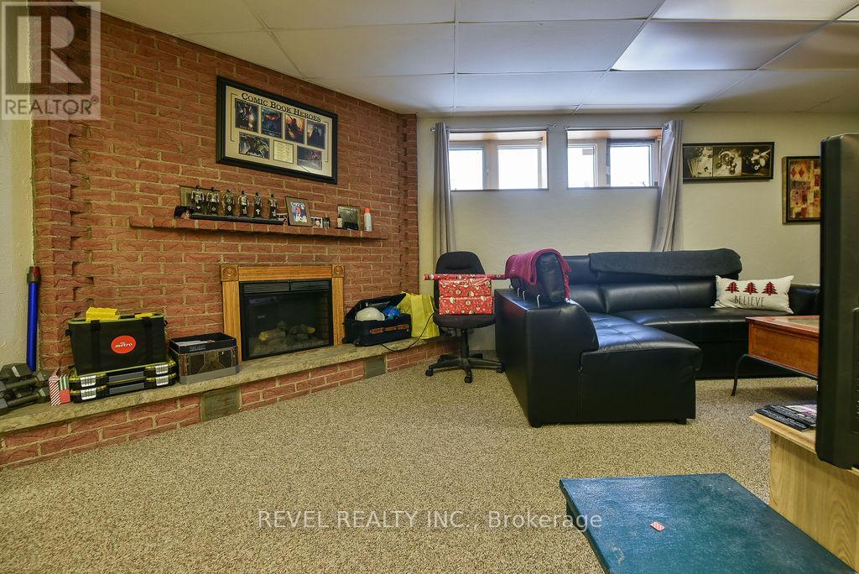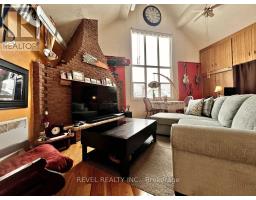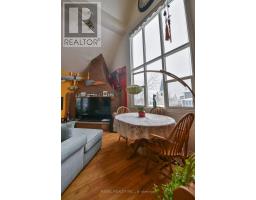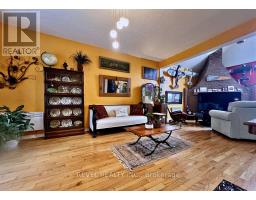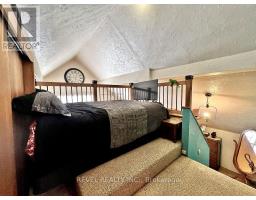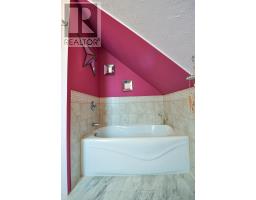68 Hemlock Street Timmins, Ontario P4N 6S3
$239,900
This beautifully designed home offers the perfect balance of privacy and convenience, featuring a spacious 1-bedroom loft on the main floor, plus a fully-equipped 1-bedroom in-law suite with a separate entrance. Ideal for multi-generational living, rental potential, or accommodating guests, this home provides endless possibilities! The main floor is a light-filled and airy loft with soaring ceilings and an open-concept living space. The generous living room, dining area, and kitchen offer a modern, inviting atmosphere. Large windows let in plenty of natural light, creating a warm and welcoming environment. In-Law Suite: Private Entrance: The 1-bedroom in-law suite has its own separate entrance for maximum privacy and independence. The suite features a cozy living area, kitchenette and a comfortable bedroom that offers a peaceful retreat and a full bathroom. Whether you're accommodating family or looking for rental income (2 hydro meters, 2 hot water tanks), this suite is an excellent addition to the property. The property includes a walk out deck and fenced in yard, perfect for relaxing or entertaining. Off-street parking for 3 vehicles, with additional street parking available. Whether you're seeking a cozy home with an in-law suite for extended family or the opportunity to generate rental income, this property offers both comfort and versatility. Don't miss out on this unique opportunity **** EXTRAS **** 2 hydro meters, one for upstairs, one of the basement in-law suite, Average hydro over the past 12 months for the main floor $190.75/month, the basement $147.26/month. AGSF 973 , Property Code 301, YB 1926, Water/Sewer $1,239.14/year (id:50886)
Property Details
| MLS® Number | T10423675 |
| Property Type | Single Family |
| EquipmentType | Water Heater - Electric |
| Features | In-law Suite |
| ParkingSpaceTotal | 3 |
| RentalEquipmentType | Water Heater - Electric |
| Structure | Deck, Shed |
Building
| BathroomTotal | 2 |
| BedroomsAboveGround | 1 |
| BedroomsBelowGround | 1 |
| BedroomsTotal | 2 |
| Amenities | Fireplace(s) |
| Appliances | Blinds, Dishwasher, Refrigerator, Stove |
| BasementFeatures | Apartment In Basement, Separate Entrance |
| BasementType | N/a |
| ConstructionStyleAttachment | Detached |
| ExteriorFinish | Vinyl Siding |
| FireplacePresent | Yes |
| FireplaceTotal | 2 |
| FoundationType | Block |
| HeatingFuel | Electric |
| HeatingType | Baseboard Heaters |
| SizeInterior | 699.9943 - 1099.9909 Sqft |
| Type | House |
| UtilityWater | Municipal Water |
Land
| Acreage | No |
| FenceType | Fenced Yard |
| Sewer | Sanitary Sewer |
| SizeDepth | 108 Ft ,9 In |
| SizeFrontage | 30 Ft |
| SizeIrregular | 30 X 108.8 Ft |
| SizeTotalText | 30 X 108.8 Ft|under 1/2 Acre |
| ZoningDescription | Na-r3 |
Rooms
| Level | Type | Length | Width | Dimensions |
|---|---|---|---|---|
| Second Level | Bedroom | 3.276 m | 2.475 m | 3.276 m x 2.475 m |
| Second Level | Bathroom | 3.835 m | 2.854 m | 3.835 m x 2.854 m |
| Basement | Sitting Room | 4.92 m | 6.19 m | 4.92 m x 6.19 m |
| Basement | Bedroom 2 | 3.276 m | 2.475 m | 3.276 m x 2.475 m |
| Basement | Bathroom | 2.11 m | 2.98 m | 2.11 m x 2.98 m |
| Main Level | Kitchen | 3 m | 3.216 m | 3 m x 3.216 m |
| Main Level | Dining Room | 4.2 m | 4.11 m | 4.2 m x 4.11 m |
| Main Level | Living Room | 4.92 m | 6.19 m | 4.92 m x 6.19 m |
Utilities
| Cable | Installed |
| Sewer | Installed |
https://www.realtor.ca/real-estate/27649511/68-hemlock-street-timmins
Interested?
Contact us for more information
Marc Lacroix
Salesperson
255 Algonquin Blvd.w.
Timmins, Ontario P4N 2R8

