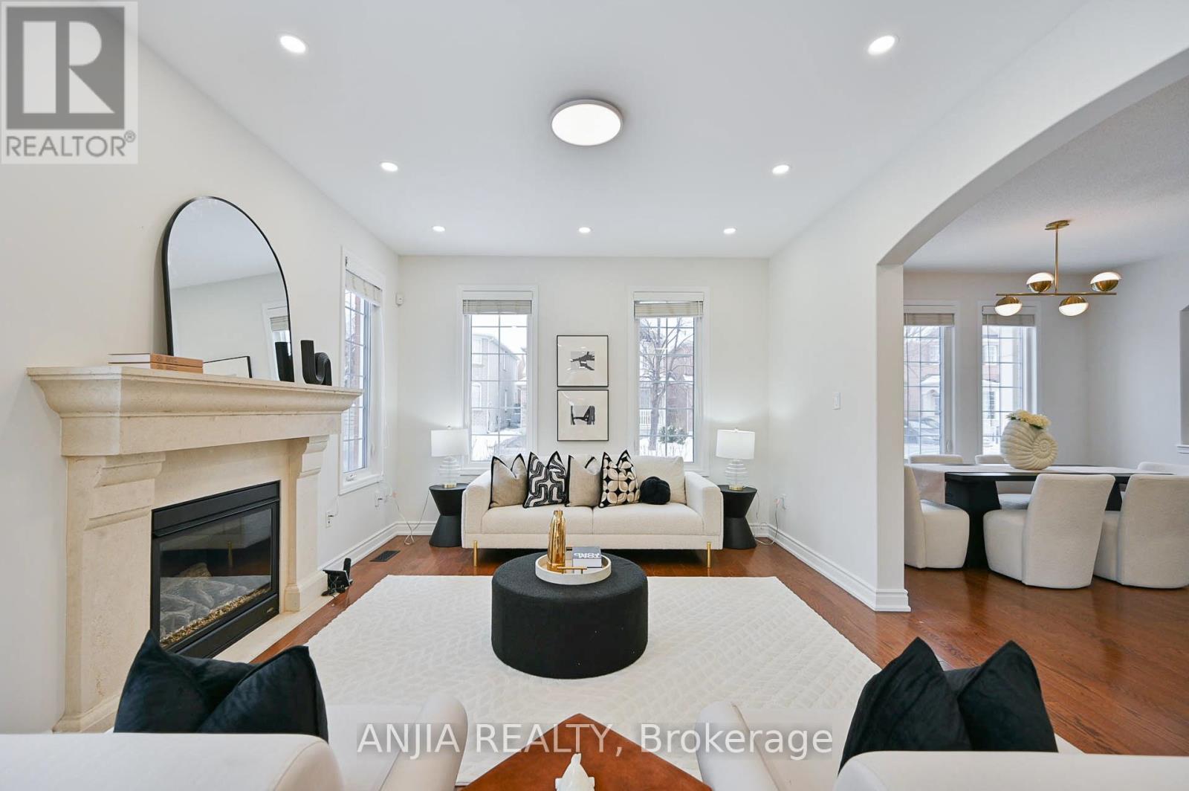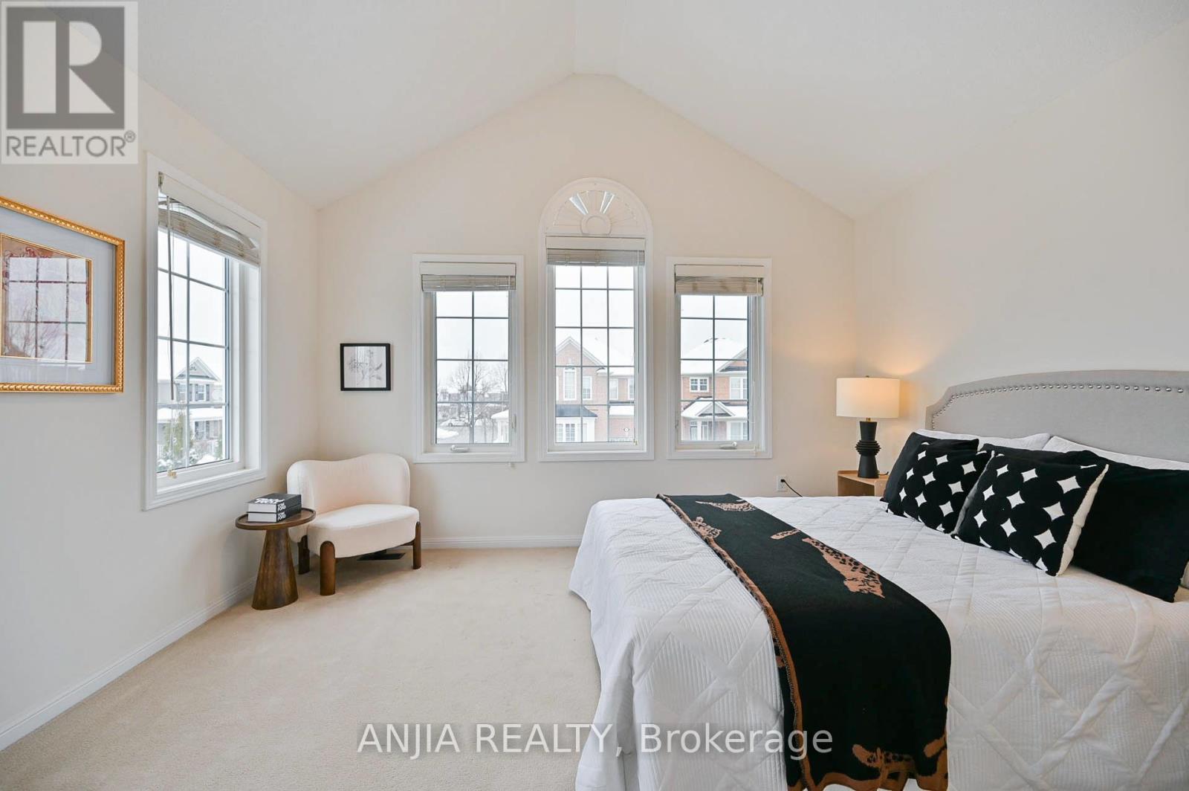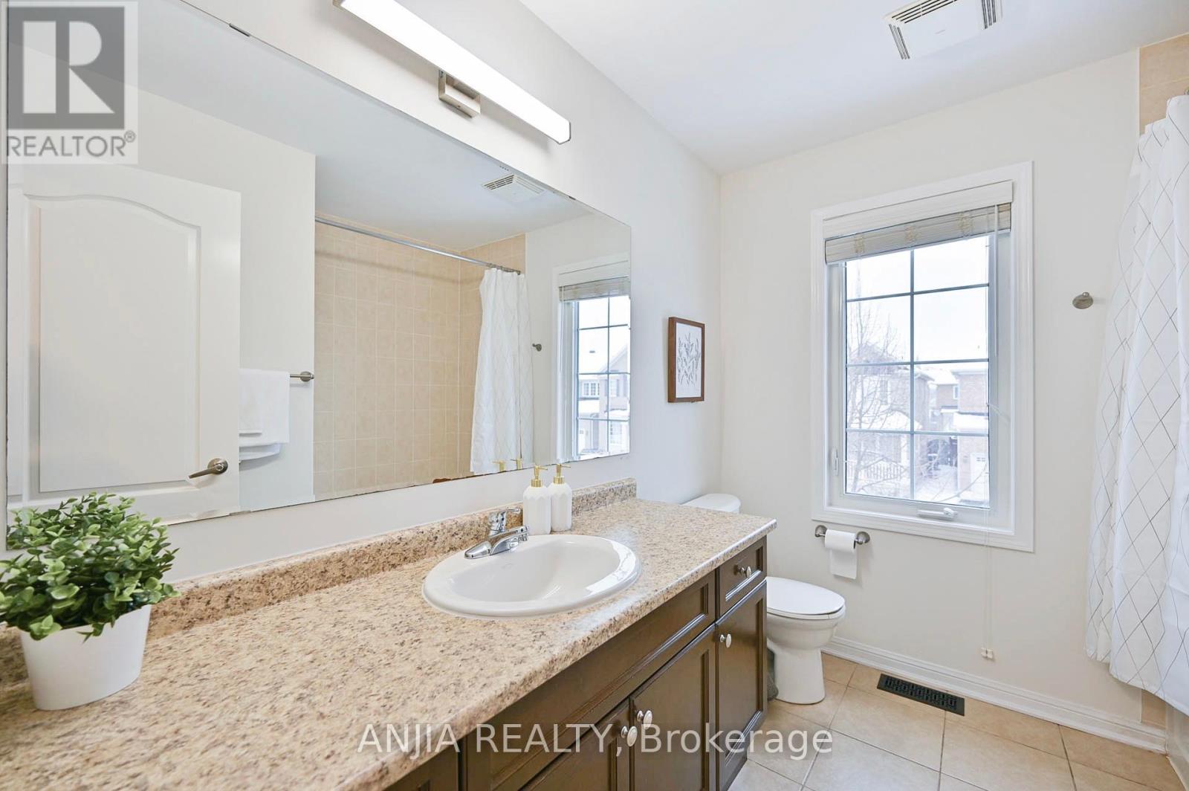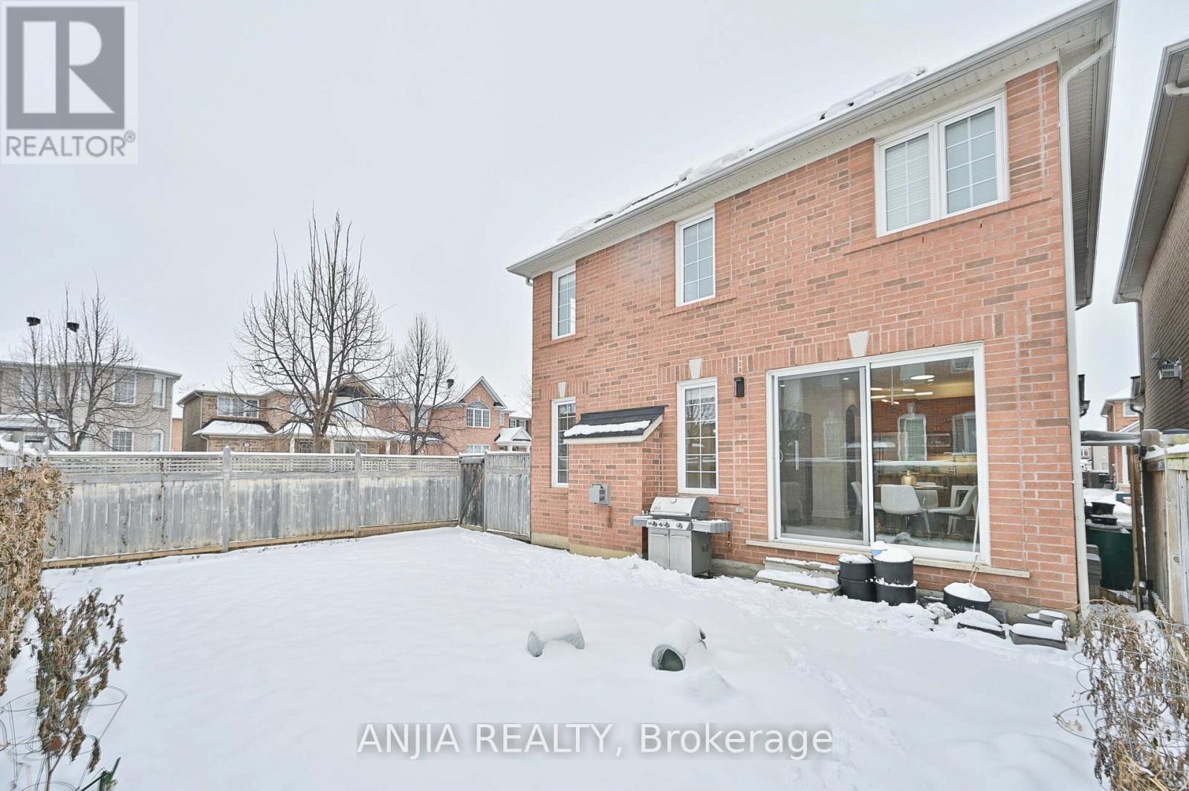68 Kelly Crescent Markham, Ontario L6E 2B6
$1,628,000
Immaculately Well-Maintained Detached House With 4+1 Bed 3 Bath In High Demand Wismer. Original Owner. The Seller Owns The Solar Panels Outright And Has A 10-Year Contract In Place. The Income Generated By The Solar Panels As $3,500 To $3,800 Annually For The First 10 Years. After This 10-Year Period, The System Transitions To Net Metering Without Requiring Additional Work. This Represents A Significant Bonus For The Buyer, Offering Immediate Financial Benefits And Ongoing Returns. Freshly Painting. 9Ft Ceiling @ Main Fl With Very Functional Open Concept Layout. Hardwood Fl Thru-out Main Fl. Upgraded Modern Kitchen W/Granite Countertop & Backsplash, And Cabinets And Open Concept Arc Curve. Large Breakfast Area Can Walk-out To Deck. The Primary Bedroom Features A 4Pc Ensuite And Walk-In Closet. Natural Gas Barbecue Is Upgraded, and for the Kitchen, Natural Gas as Well as Electric Connection Is Available. Direct Access To Garage, And Interlock In Front For Additional Parking. Mins To Top Ranking Schools Wismer P.S & Bur Oak S.S. Close To Park, Restaurant, Supermarket, 3 GO Stations, And All Amenities. The Convenience Can't Be Beat. This Home Is Perfect For Any Family Looking For Comfort And Style. Don't Miss Out On The Opportunity To Make This House Your Dream Home! A Must See!!! **** EXTRAS **** Furnace (2022). Upgrade Light Fixtures. Roof (2011 May). Foundation (2011 May). Upgrade Front Entrance with Stucco. (id:50886)
Open House
This property has open houses!
2:00 pm
Ends at:4:30 pm
2:00 pm
Ends at:4:30 pm
Property Details
| MLS® Number | N11929422 |
| Property Type | Single Family |
| Community Name | Wismer |
| ParkingSpaceTotal | 3 |
Building
| BathroomTotal | 3 |
| BedroomsAboveGround | 4 |
| BedroomsTotal | 4 |
| Appliances | Dishwasher, Dryer, Refrigerator, Stove, Washer |
| BasementDevelopment | Unfinished |
| BasementType | Full (unfinished) |
| ConstructionStyleAttachment | Detached |
| CoolingType | Central Air Conditioning |
| ExteriorFinish | Brick |
| FireplacePresent | Yes |
| FlooringType | Carpeted, Hardwood, Tile |
| FoundationType | Unknown |
| HalfBathTotal | 1 |
| HeatingFuel | Natural Gas |
| HeatingType | Forced Air |
| StoriesTotal | 2 |
| SizeInterior | 1999.983 - 2499.9795 Sqft |
| Type | House |
| UtilityWater | Municipal Water |
Parking
| Attached Garage |
Land
| Acreage | No |
| Sewer | Sanitary Sewer |
| SizeDepth | 83 Ft ,1 In |
| SizeFrontage | 35 Ft ,6 In |
| SizeIrregular | 35.5 X 83.1 Ft |
| SizeTotalText | 35.5 X 83.1 Ft |
| ZoningDescription | Residential |
Rooms
| Level | Type | Length | Width | Dimensions |
|---|---|---|---|---|
| Second Level | Bedroom 4 | 3.05 m | 3.41 m | 3.05 m x 3.41 m |
| Second Level | Primary Bedroom | 4.57 m | 3.66 m | 4.57 m x 3.66 m |
| Second Level | Bedroom 2 | 3.11 m | 3.96 m | 3.11 m x 3.96 m |
| Second Level | Bedroom 3 | 3.96 m | 3.54 m | 3.96 m x 3.54 m |
| Ground Level | Living Room | 4.57 m | 3.5 m | 4.57 m x 3.5 m |
| Ground Level | Dining Room | 4.57 m | 3.5 m | 4.57 m x 3.5 m |
| Ground Level | Family Room | 4.57 m | 3.66 m | 4.57 m x 3.66 m |
| Ground Level | Kitchen | 3.1 m | 2.74 m | 3.1 m x 2.74 m |
| Ground Level | Eating Area | 3.05 m | 2.44 m | 3.05 m x 2.44 m |
| Ground Level | Office | 3.96 m | 3.35 m | 3.96 m x 3.35 m |
https://www.realtor.ca/real-estate/27816167/68-kelly-crescent-markham-wismer-wismer
Interested?
Contact us for more information
Harry Siu
Broker of Record
3601 Hwy 7 #308
Markham, Ontario L3R 0M3
Sara Qiao
Salesperson
3601 Hwy 7 #308
Markham, Ontario L3R 0M3

















































































