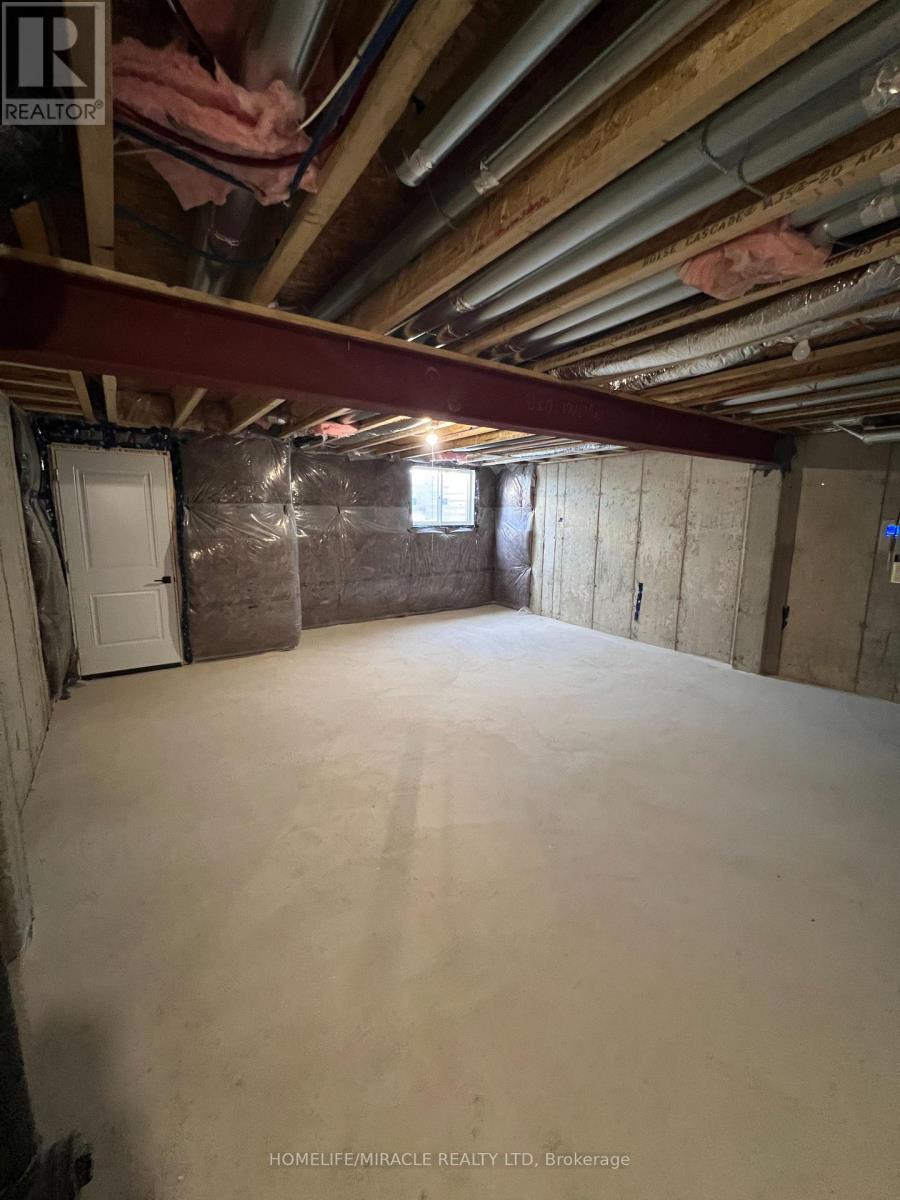68 Keystone Trail Welland, Ontario L3B 5C1
$2,550 Monthly
Stylish & Spacious Brand-New Townhome in Prime Location of Welland! Discover the perfect mix of modern design and everyday convenience in this brand-new, 4-bedroom townhome. The bright open-concept main floor features 9-ft ceilings, sleek vinyl flooring, and a separate walkout entrance. The contemporary kitchen offers Built-in Stainless Steel Appliances, ample cabinetry, a large island-ideal for entertaining. Also a main floor laundry for added ease. Upstairs, the spacious primary suite includes a 4-piece ensuite, walk-in closet, and private balcony. One additional bedroom also enjoys balcony access, while the third boasts an oversized window flooding the room with natural light and the Fourth with ample space. Complete with an attached garage and ideally located close to schools, parks, shopping, and other amenities-this home is the perfect blend of style, space, and convenience. (id:50886)
Property Details
| MLS® Number | X12085596 |
| Property Type | Single Family |
| Community Name | 773 - Lincoln/Crowland |
| Amenities Near By | Hospital, Park, Public Transit |
| Community Features | Community Centre |
| Features | Conservation/green Belt, In Suite Laundry |
| Parking Space Total | 3 |
Building
| Bathroom Total | 3 |
| Bedrooms Above Ground | 4 |
| Bedrooms Total | 4 |
| Age | New Building |
| Appliances | Oven - Built-in |
| Basement Type | Full |
| Construction Style Attachment | Attached |
| Cooling Type | Central Air Conditioning |
| Exterior Finish | Brick |
| Flooring Type | Vinyl |
| Foundation Type | Concrete |
| Half Bath Total | 1 |
| Heating Fuel | Natural Gas |
| Heating Type | Forced Air |
| Stories Total | 2 |
| Size Interior | 1,500 - 2,000 Ft2 |
| Type | Row / Townhouse |
| Utility Water | Municipal Water |
Parking
| Attached Garage | |
| Garage |
Land
| Acreage | No |
| Land Amenities | Hospital, Park, Public Transit |
| Sewer | Sanitary Sewer |
| Size Depth | 107 Ft |
| Size Frontage | 20 Ft |
| Size Irregular | 20 X 107 Ft |
| Size Total Text | 20 X 107 Ft|under 1/2 Acre |
Rooms
| Level | Type | Length | Width | Dimensions |
|---|---|---|---|---|
| Second Level | Primary Bedroom | 3.57 m | 4.57 m | 3.57 m x 4.57 m |
| Second Level | Bedroom 2 | 2.77 m | 2.77 m | 2.77 m x 2.77 m |
| Second Level | Bedroom 3 | 3.23 m | 2.77 m | 3.23 m x 2.77 m |
| Second Level | Bedroom 4 | 2.87 m | 2.74 m | 2.87 m x 2.74 m |
| Second Level | Bathroom | 1.78 m | 2.11 m | 1.78 m x 2.11 m |
| Main Level | Kitchen | 5.85 m | 3.35 m | 5.85 m x 3.35 m |
| Main Level | Family Room | 4.36 m | 5.06 m | 4.36 m x 5.06 m |
| Main Level | Laundry Room | 1.07 m | 2.01 m | 1.07 m x 2.01 m |
Utilities
| Cable | Available |
| Sewer | Installed |
Contact Us
Contact us for more information
Paul Pabla
Salesperson
(416) 564-3222
11a-5010 Steeles Ave. West
Toronto, Ontario M9V 5C6
(416) 747-9777
(416) 747-7135
www.homelifemiracle.com/























































