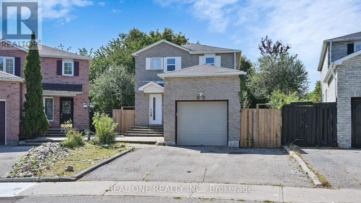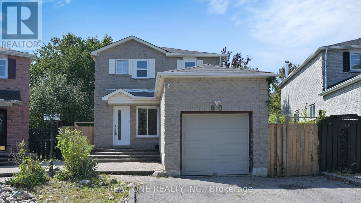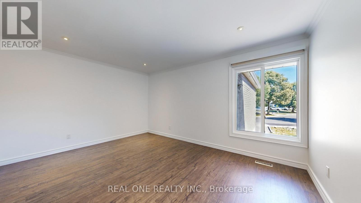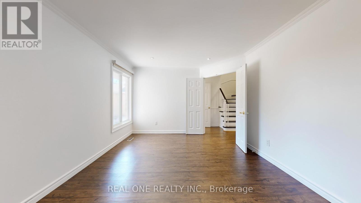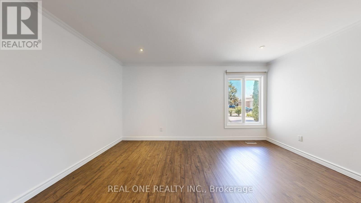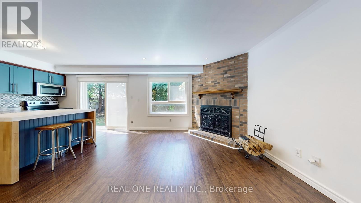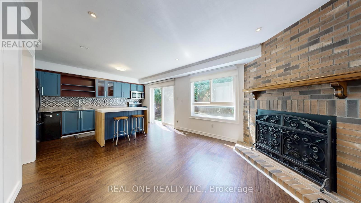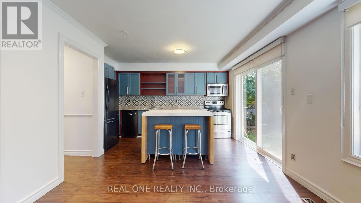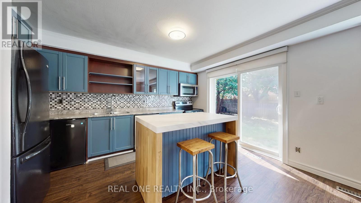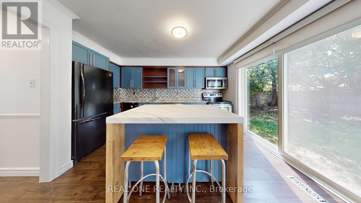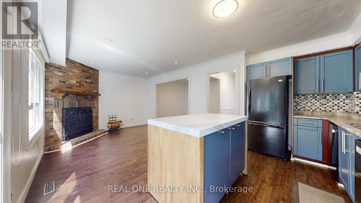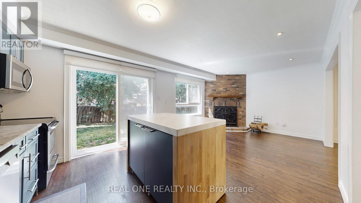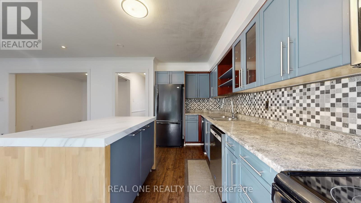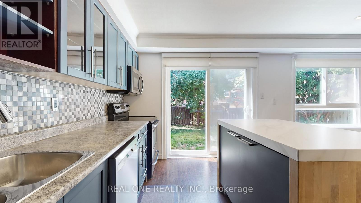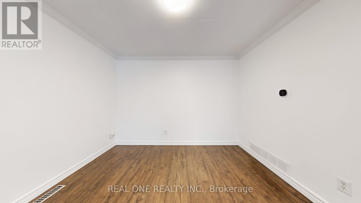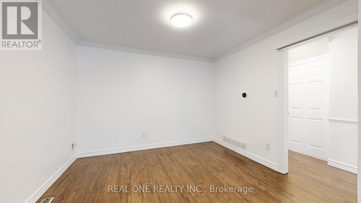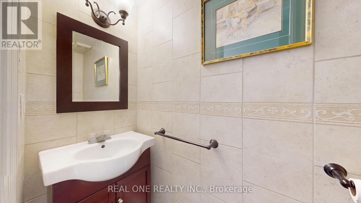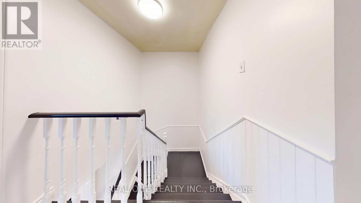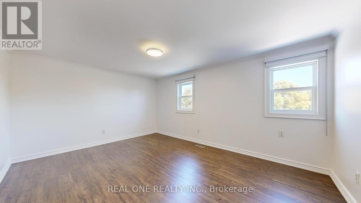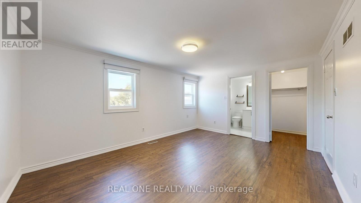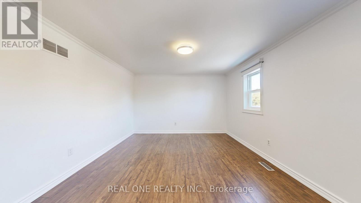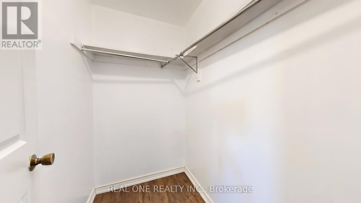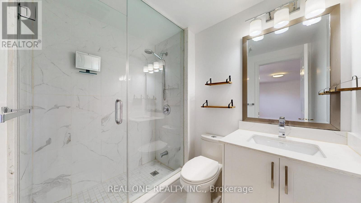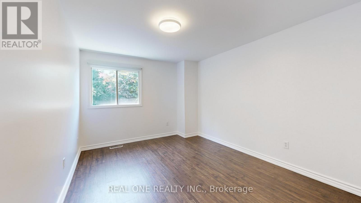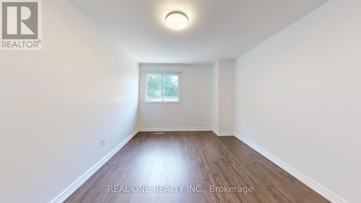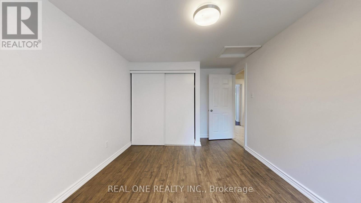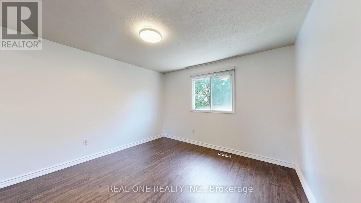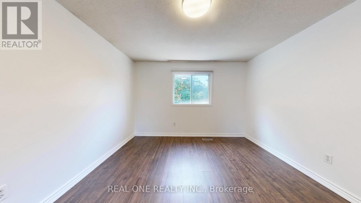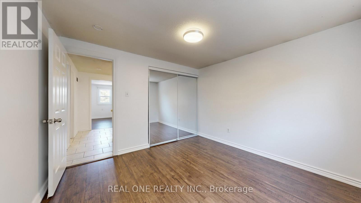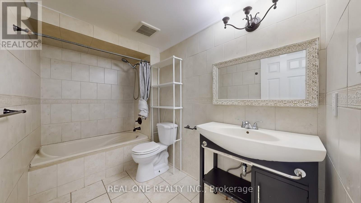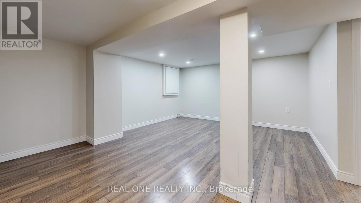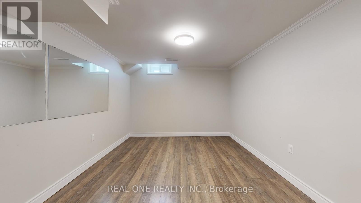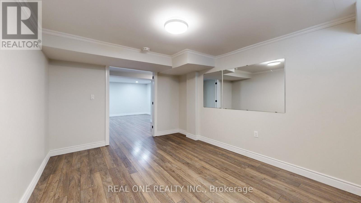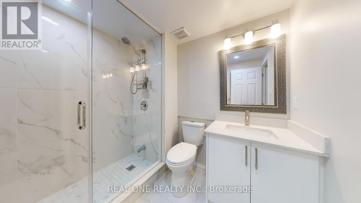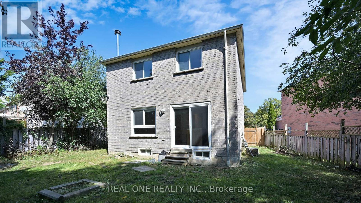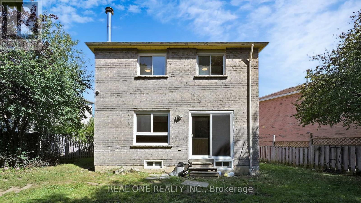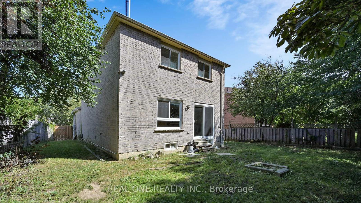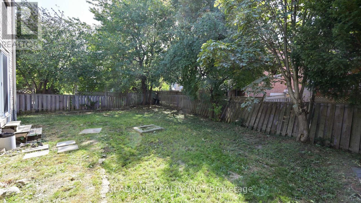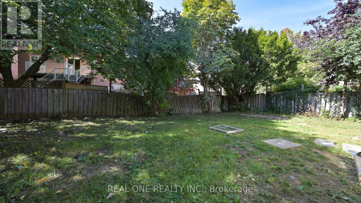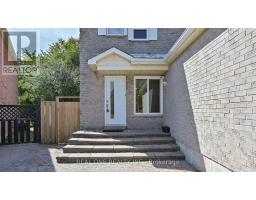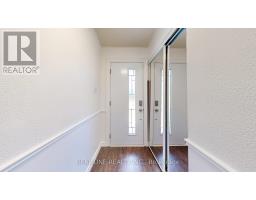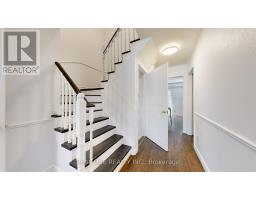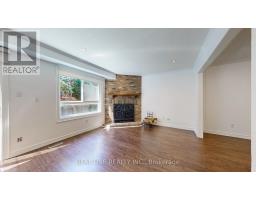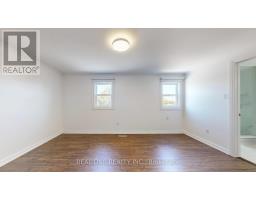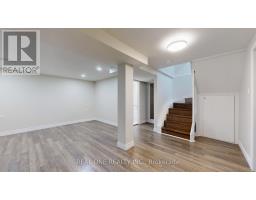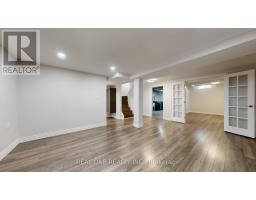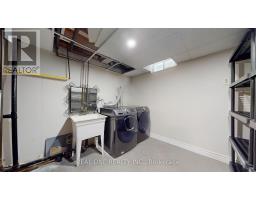68 Large Crescent Ajax, Ontario L1T 2T1
4 Bedroom
4 Bathroom
1,500 - 2,000 ft2
Fireplace
Central Air Conditioning
Forced Air
$878,000
Welcome To This Gorgeous Family Home In High Demand Neighborhood! Pie-Shaped Premium Lot, Newly Renovated & Upgraded, Hardwood Floors Throughout, Pot Lights, Crown Mouldings, Fully Finished Basement Provides Extra Bedroom And Great Space, Rare Offer 4 Baths in This Area, Minutes To Community Rec. Centre, Library, Hwy. 401 (id:50886)
Property Details
| MLS® Number | E12402505 |
| Property Type | Single Family |
| Neigbourhood | Westney Heights |
| Community Name | Central West |
| Amenities Near By | Park, Public Transit, Schools |
| Equipment Type | Water Heater |
| Parking Space Total | 3 |
| Rental Equipment Type | Water Heater |
Building
| Bathroom Total | 4 |
| Bedrooms Above Ground | 3 |
| Bedrooms Below Ground | 1 |
| Bedrooms Total | 4 |
| Appliances | Dishwasher, Dryer, Microwave, Stove, Washer, Window Coverings, Wine Fridge, Refrigerator |
| Basement Development | Finished |
| Basement Type | N/a (finished) |
| Construction Style Attachment | Detached |
| Cooling Type | Central Air Conditioning |
| Exterior Finish | Brick |
| Fireplace Present | Yes |
| Flooring Type | Laminate, Hardwood, Ceramic |
| Foundation Type | Concrete |
| Half Bath Total | 1 |
| Heating Fuel | Natural Gas |
| Heating Type | Forced Air |
| Stories Total | 2 |
| Size Interior | 1,500 - 2,000 Ft2 |
| Type | House |
| Utility Water | Municipal Water |
Parking
| Attached Garage | |
| Garage |
Land
| Acreage | No |
| Land Amenities | Park, Public Transit, Schools |
| Sewer | Sanitary Sewer |
| Size Depth | 102 Ft |
| Size Frontage | 22 Ft ,3 In |
| Size Irregular | 22.3 X 102 Ft ; *lot Size As Per Tax Bill |
| Size Total Text | 22.3 X 102 Ft ; *lot Size As Per Tax Bill |
Rooms
| Level | Type | Length | Width | Dimensions |
|---|---|---|---|---|
| Second Level | Primary Bedroom | 4.75 m | 3.6 m | 4.75 m x 3.6 m |
| Second Level | Bedroom 2 | 3.43 m | 3.37 m | 3.43 m x 3.37 m |
| Second Level | Bedroom 3 | 3.83 m | 3.02 m | 3.83 m x 3.02 m |
| Basement | Bedroom | 4.28 m | 3.3 m | 4.28 m x 3.3 m |
| Basement | Recreational, Games Room | 4.43 m | 3.23 m | 4.43 m x 3.23 m |
| Ground Level | Kitchen | 6.6 m | 3.47 m | 6.6 m x 3.47 m |
| Ground Level | Living Room | 4.63 m | 3.46 m | 4.63 m x 3.46 m |
| Ground Level | Dining Room | 3.38 m | 2.88 m | 3.38 m x 2.88 m |
| Ground Level | Family Room | 3.52 m | 2.84 m | 3.52 m x 2.84 m |
| Ground Level | Foyer | 2.56 m | 1.04 m | 2.56 m x 1.04 m |
https://www.realtor.ca/real-estate/28860352/68-large-crescent-ajax-central-west-central-west
Contact Us
Contact us for more information
Yubin Huang
Broker
Real One Realty Inc.
15 Wertheim Court Unit 302
Richmond Hill, Ontario L4B 3H7
15 Wertheim Court Unit 302
Richmond Hill, Ontario L4B 3H7
(905) 597-8511
(905) 597-8519

