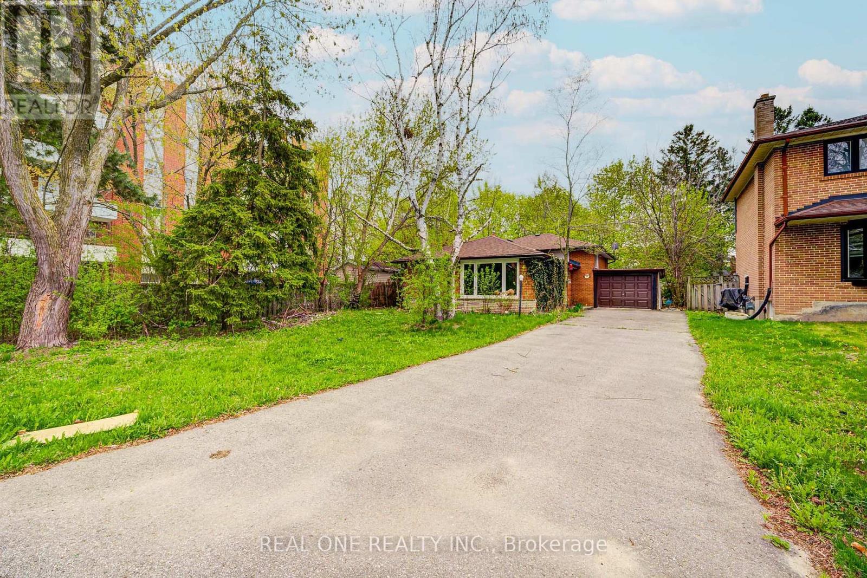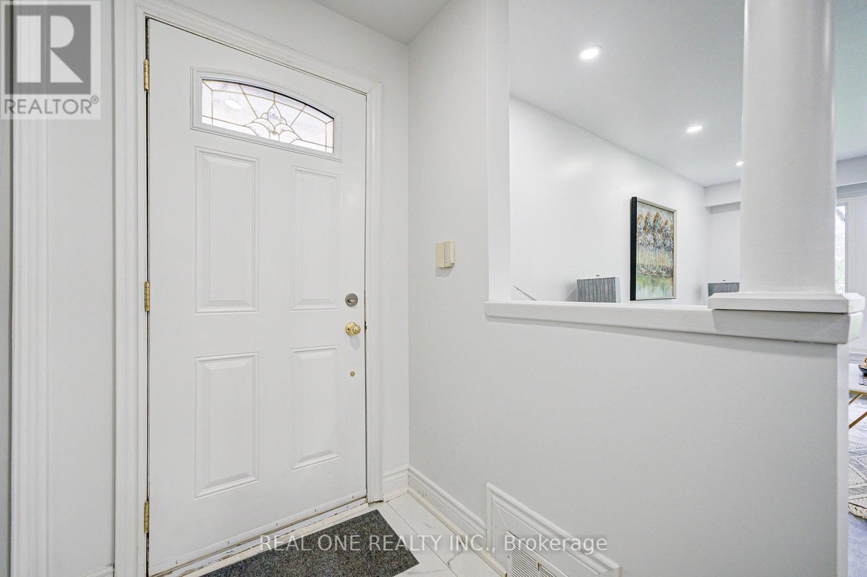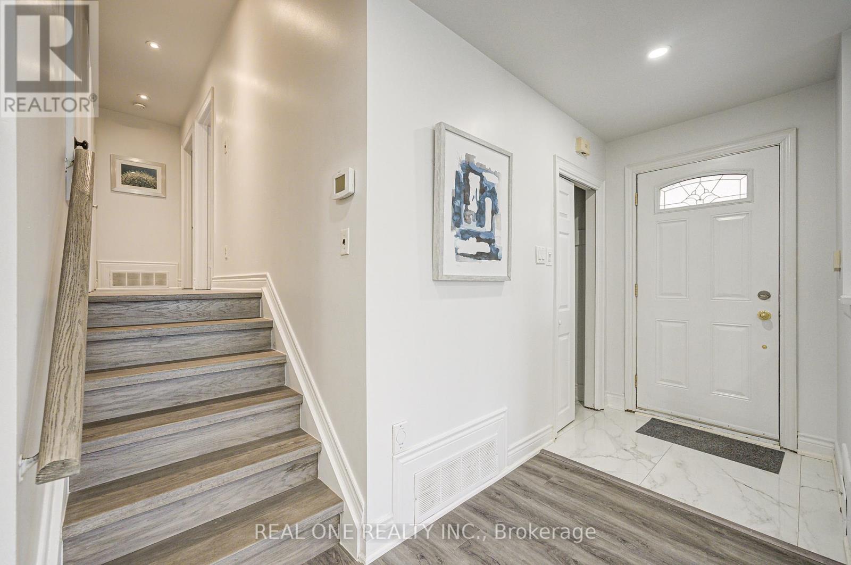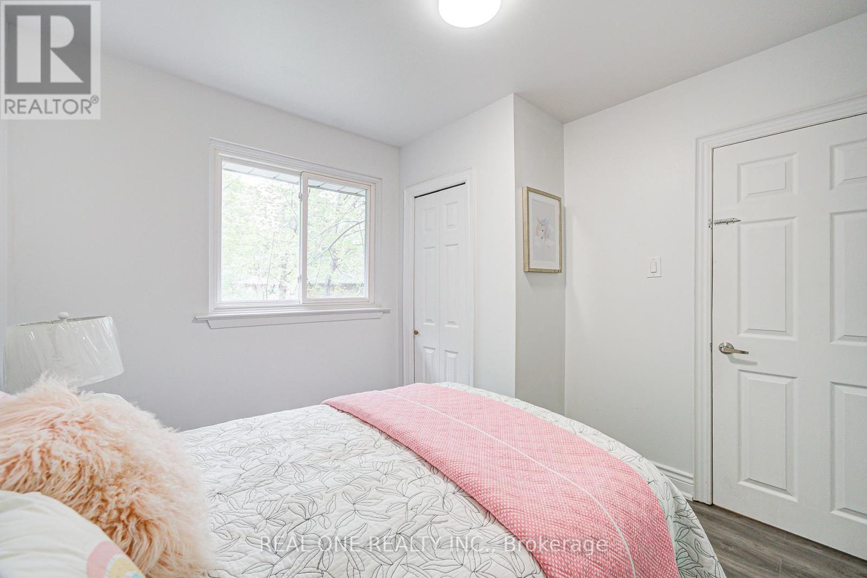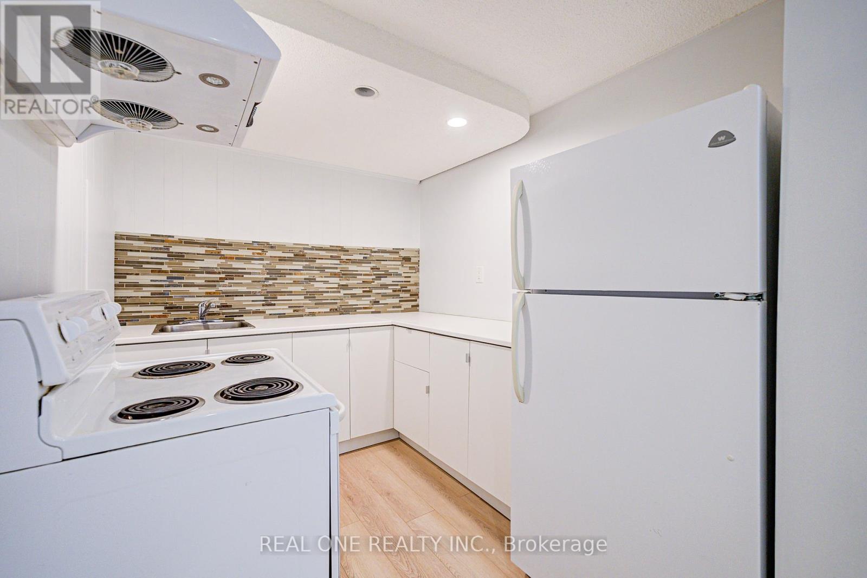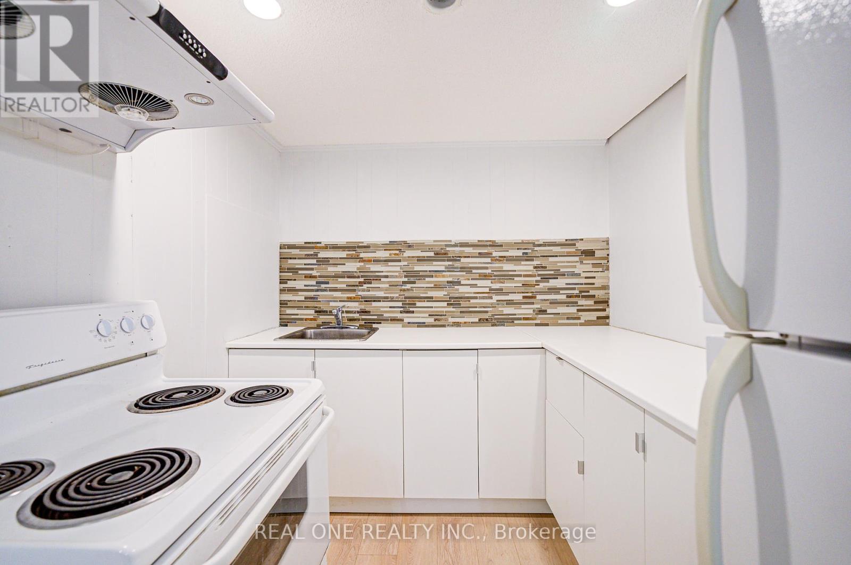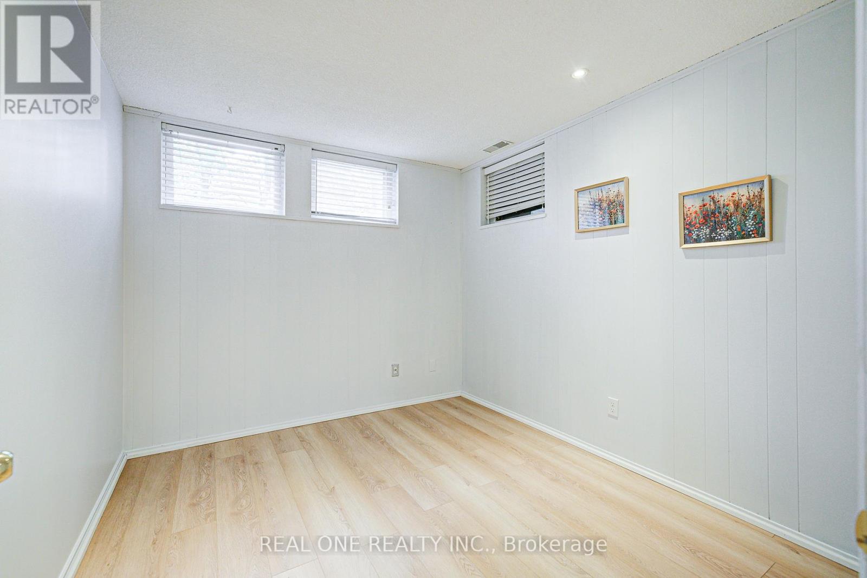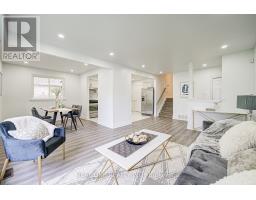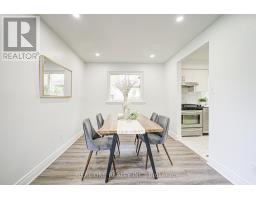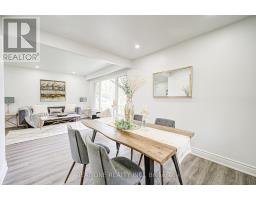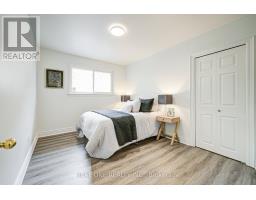68 Laverock Avenue Richmond Hill, Ontario L4C 4J4
$1,129,000
Absolutely Beautiful Family House On A Quiet Street In The Desirable Mill Pond Community Of Richmond Hill. Your Clients Will Not Be Disappointed!! A Must See! New Renovated Gorgeous, Bright And Spacious Back Spilt -Bungalow With Sep Entrance Basement . Enjoy Many Town Festivities, The Prestigious Mill Pond!" Great Curb Appeal! Close To All Amenities, Schools, Yonge St Shopping, Public Transit Etc. Separate Entrance and Steps to Side Yard, Evergreen Shrubs, Extras & Updated Etc. (id:50886)
Property Details
| MLS® Number | N12138598 |
| Property Type | Single Family |
| Community Name | Mill Pond |
| Amenities Near By | Hospital, Public Transit, Schools |
| Features | Carpet Free |
| Parking Space Total | 6 |
| View Type | View |
Building
| Bathroom Total | 3 |
| Bedrooms Above Ground | 3 |
| Bedrooms Below Ground | 1 |
| Bedrooms Total | 4 |
| Appliances | Dryer, Hood Fan, Stove, Washer, Refrigerator |
| Basement Development | Finished |
| Basement Features | Separate Entrance |
| Basement Type | N/a (finished) |
| Construction Style Attachment | Detached |
| Construction Style Split Level | Backsplit |
| Cooling Type | Central Air Conditioning |
| Exterior Finish | Brick |
| Flooring Type | Hardwood |
| Foundation Type | Concrete |
| Half Bath Total | 1 |
| Heating Fuel | Natural Gas |
| Heating Type | Forced Air |
| Size Interior | 1,100 - 1,500 Ft2 |
| Type | House |
| Utility Water | Municipal Water |
Parking
| Attached Garage | |
| Garage |
Land
| Acreage | No |
| Land Amenities | Hospital, Public Transit, Schools |
| Sewer | Sanitary Sewer |
| Size Depth | 108 Ft ,4 In |
| Size Frontage | 52 Ft |
| Size Irregular | 52 X 108.4 Ft |
| Size Total Text | 52 X 108.4 Ft |
| Surface Water | Lake/pond |
Rooms
| Level | Type | Length | Width | Dimensions |
|---|---|---|---|---|
| Basement | Bedroom | 2.95 m | 2.5 m | 2.95 m x 2.5 m |
| Basement | Living Room | 2.95 m | 3.95 m | 2.95 m x 3.95 m |
| Basement | Kitchen | 2.75 m | 2.3 m | 2.75 m x 2.3 m |
| Main Level | Living Room | 4.6 m | 3.51 m | 4.6 m x 3.51 m |
| Main Level | Dining Room | 2.77 m | 2.77 m | 2.77 m x 2.77 m |
| Main Level | Kitchen | 3.99 m | 2.9 m | 3.99 m x 2.9 m |
| Upper Level | Primary Bedroom | 3.69 m | 3.2 m | 3.69 m x 3.2 m |
| Upper Level | Bedroom 2 | 3.66 m | 2.9 m | 3.66 m x 2.9 m |
| Upper Level | Bedroom 3 | 3.14 m | 2.96 m | 3.14 m x 2.96 m |
Utilities
| Cable | Available |
| Electricity | Installed |
https://www.realtor.ca/real-estate/28291284/68-laverock-avenue-richmond-hill-mill-pond-mill-pond
Contact Us
Contact us for more information
Steven Lixin Gu
Salesperson
15 Wertheim Court Unit 302
Richmond Hill, Ontario L4B 3H7
(905) 597-8511
(905) 597-8519
Hong Tina Chen
Broker
(416) 312-8886
www.tinachen.ca/
@realonetina/
15 Wertheim Court Unit 302
Richmond Hill, Ontario L4B 3H7
(905) 597-8511
(905) 597-8519

