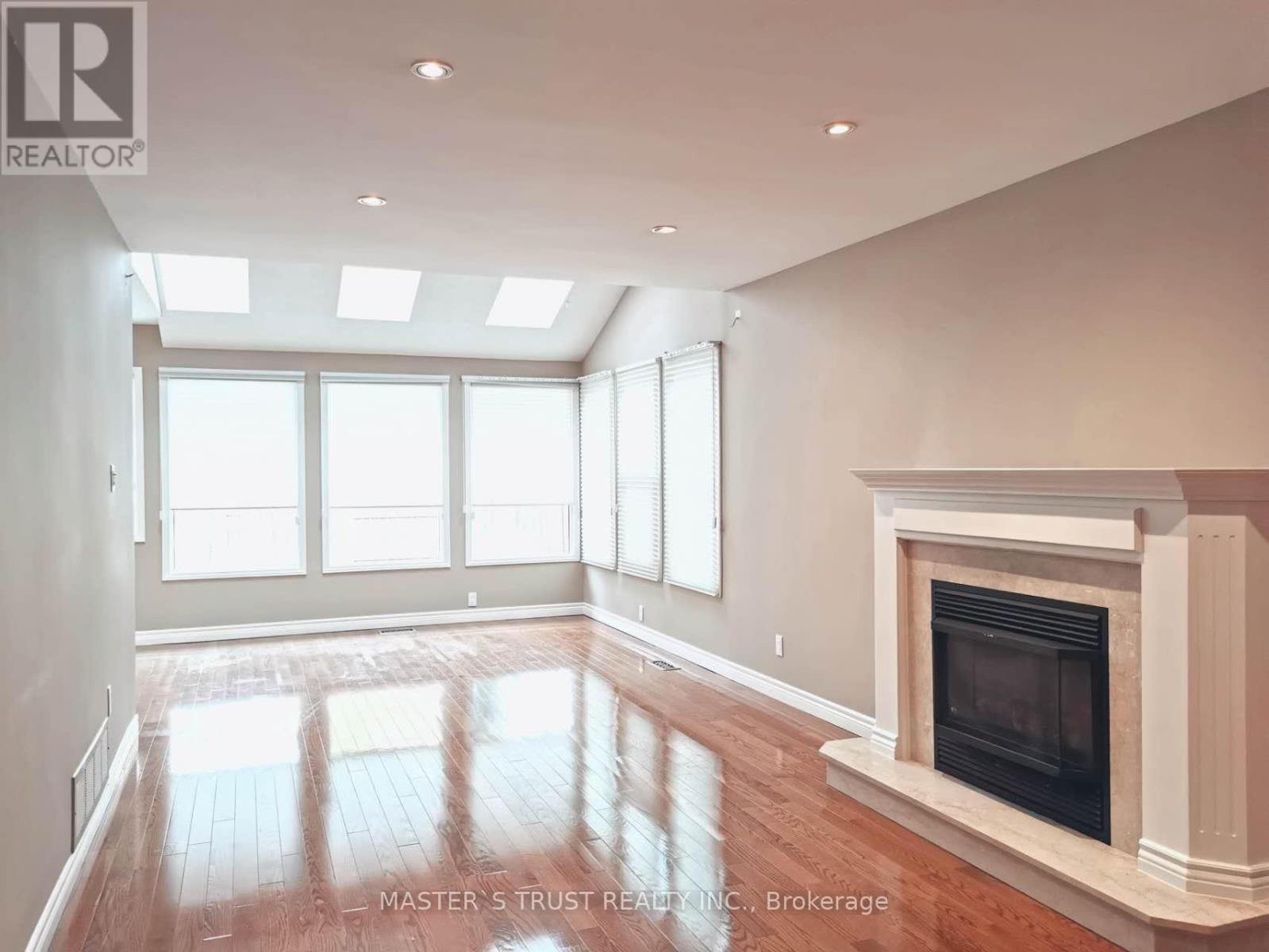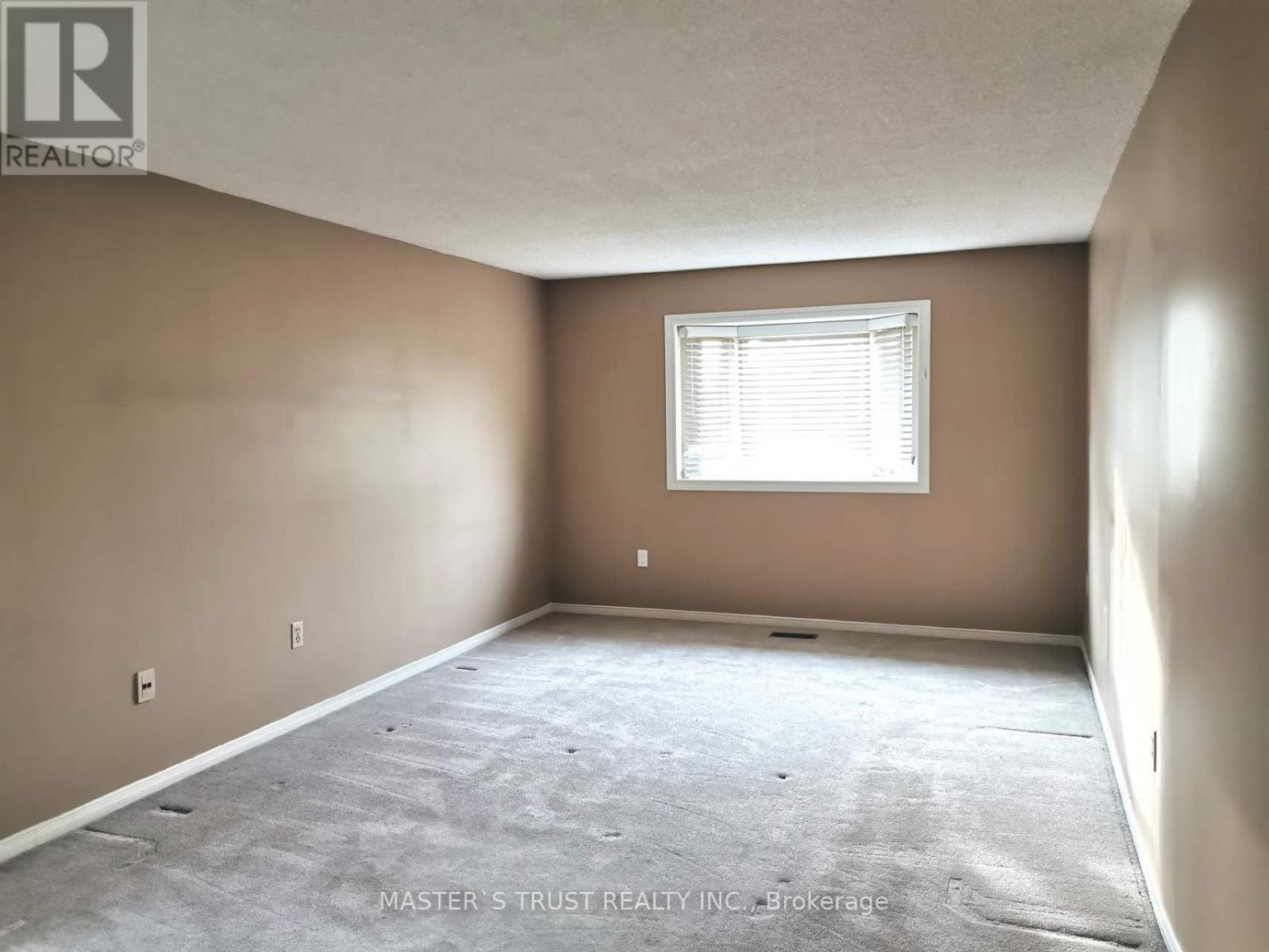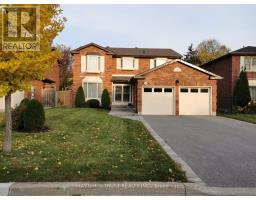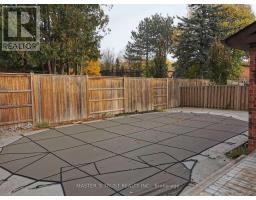68 Lehman Crescent Markham, Ontario L3P 5W7
5 Bedroom
4 Bathroom
2,500 - 3,000 ft2
Fireplace
Inground Pool
Central Air Conditioning
Forced Air
$4,000 Monthly
Well maintained 4+1Bedroom 4Washroom Detached house in quite street with facing east backyard full of lots of sunshine & In-ground salt water swimming pool. Perfectly designed of dining, living , family & kitchen etc. Hardwood Floor throughout ground floor. Finished basement with additional Kitchen, wet bar, Bedroom & Washroom. Ready to move in & Enjoy! **EXTRAS** Fridge x 2, Stove, Dishwasher, Washer & Dryer, All Existing Window Coverings & All Existing Lights. (id:50886)
Property Details
| MLS® Number | N10121015 |
| Property Type | Single Family |
| Community Name | Markham Village |
| Features | Carpet Free |
| Parking Space Total | 6 |
| Pool Type | Inground Pool |
Building
| Bathroom Total | 4 |
| Bedrooms Above Ground | 4 |
| Bedrooms Below Ground | 1 |
| Bedrooms Total | 5 |
| Appliances | Central Vacuum |
| Basement Development | Finished |
| Basement Type | N/a (finished) |
| Construction Style Attachment | Detached |
| Cooling Type | Central Air Conditioning |
| Exterior Finish | Brick |
| Fireplace Present | Yes |
| Flooring Type | Hardwood, Tile, Carpeted |
| Foundation Type | Poured Concrete |
| Half Bath Total | 1 |
| Heating Fuel | Natural Gas |
| Heating Type | Forced Air |
| Stories Total | 2 |
| Size Interior | 2,500 - 3,000 Ft2 |
| Type | House |
| Utility Water | Municipal Water |
Parking
| Garage |
Land
| Acreage | No |
| Sewer | Sanitary Sewer |
| Size Depth | 111 Ft ,10 In |
| Size Frontage | 49 Ft ,3 In |
| Size Irregular | 49.3 X 111.9 Ft |
| Size Total Text | 49.3 X 111.9 Ft |
Rooms
| Level | Type | Length | Width | Dimensions |
|---|---|---|---|---|
| Second Level | Primary Bedroom | 6.29 m | 3.67 m | 6.29 m x 3.67 m |
| Second Level | Bedroom 2 | 4.99 m | 3.66 m | 4.99 m x 3.66 m |
| Second Level | Bedroom 3 | 4.06 m | 3.66 m | 4.06 m x 3.66 m |
| Second Level | Bedroom 4 | 4.14 m | 3.02 m | 4.14 m x 3.02 m |
| Basement | Bedroom 5 | 4.42 m | 3.71 m | 4.42 m x 3.71 m |
| Basement | Kitchen | 5.18 m | 3.35 m | 5.18 m x 3.35 m |
| Basement | Recreational, Games Room | 10.96 m | 4.95 m | 10.96 m x 4.95 m |
| Basement | Office | 5.18 m | 3.43 m | 5.18 m x 3.43 m |
| Main Level | Living Room | 6.11 m | 3.64 m | 6.11 m x 3.64 m |
| Main Level | Dining Room | 4.25 m | 3.64 m | 4.25 m x 3.64 m |
| Main Level | Kitchen | 6.49 m | 3.61 m | 6.49 m x 3.61 m |
| Main Level | Family Room | 6.14 m | 3.66 m | 6.14 m x 3.66 m |
Contact Us
Contact us for more information
Richard Tao
Broker
Master's Trust Realty Inc.
3190 Steeles Ave East #120
Markham, Ontario L3R 1G9
3190 Steeles Ave East #120
Markham, Ontario L3R 1G9
(905) 940-8996
(905) 604-7661









































































