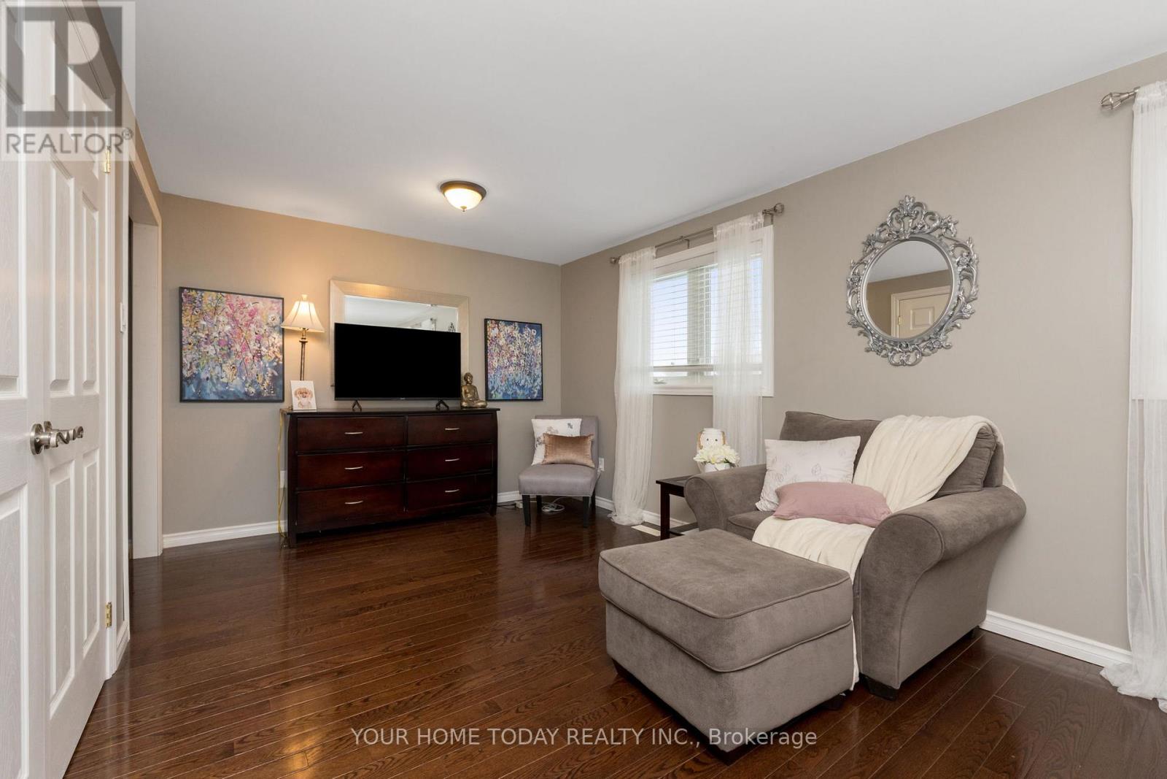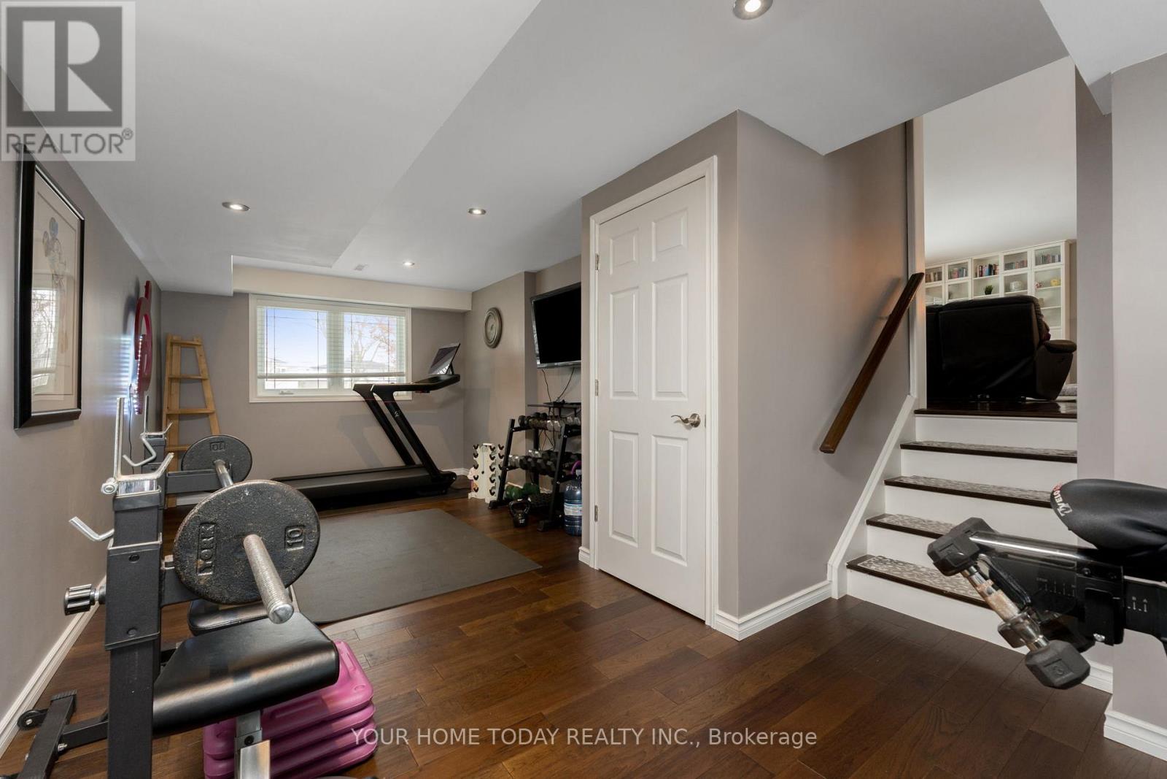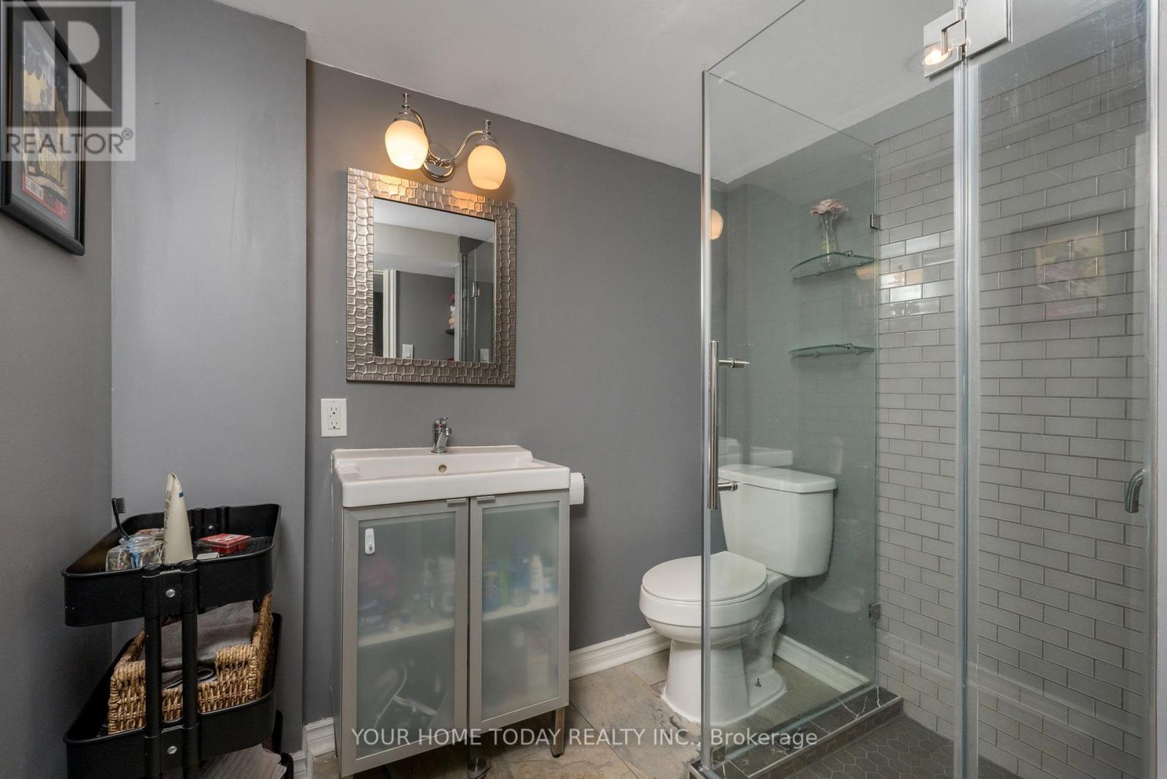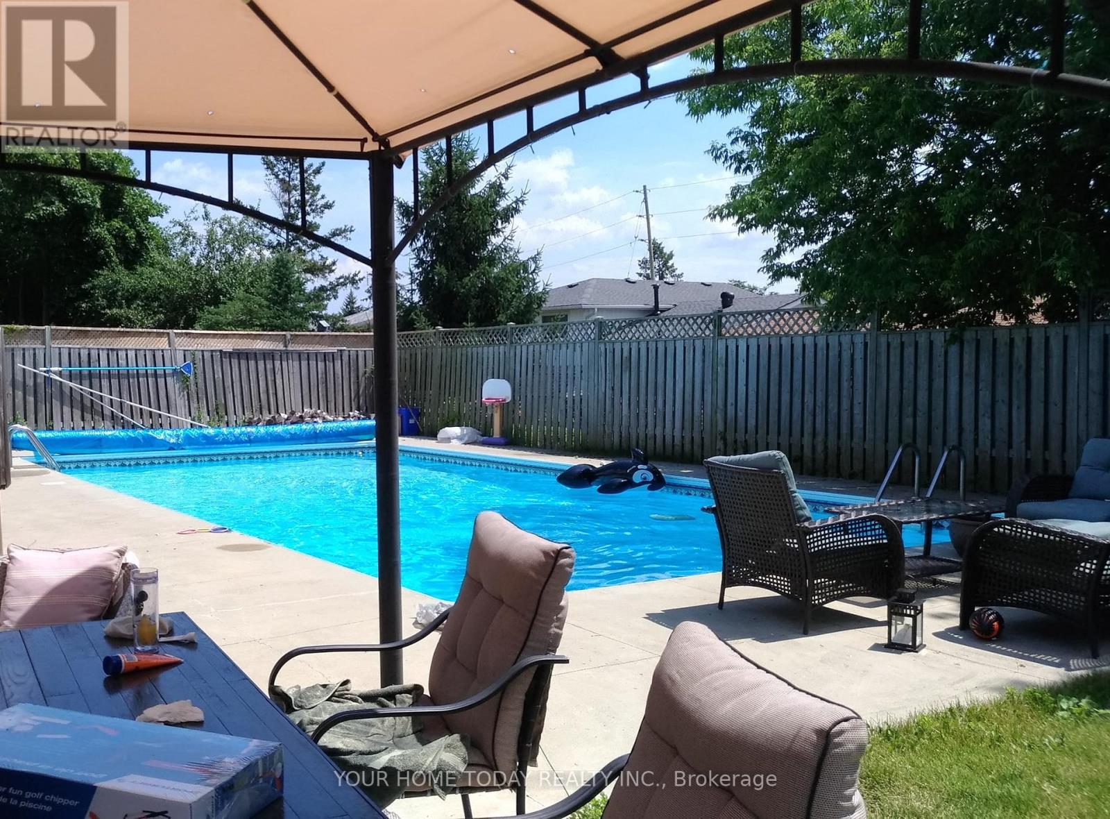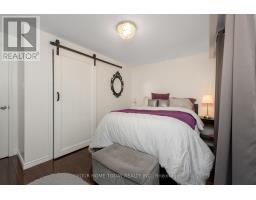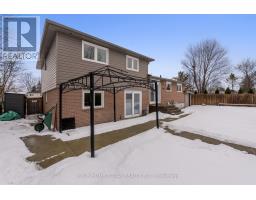68 Marilyn Crescent Halton Hills, Ontario L7G 1K4
$1,299,900
Quiet street, huge pie shaped lot, in ground pool, great parking and a beautifully updated home. What more could you ask for! A covered porch welcomes you into this well-designed home featuring a sun-filled open concept main level with a chef inspired kitchen and spacious living/dining room perfect for watching the kids while prepping for meals and ideal for entertaining! The kitchen features stylish white cabinetry with crown detail, huge island with seating, granite counter, glass tile backsplash, two pantries, superb lighting, built-in stainless-steel appliances and walkout to deck, party-sized yard and pool. The living and dining area offer plenty of space for family and friends and a cozy gas fireplace (heats the main level) with attractive built-in shelving on either side. A few steps down (at ground level) is an exercise room, office area and a second walkout to the yard. The upper level offers 3 spacious bedrooms, the primary being two rooms converted to one and 5-piece bathroom. The basement adds to the living space with rec room, gorgeous 3-piece bathroom, laundry and plenty of storage/utility space. Wrapping up this delightful package is the fabulous private yard with heated 20 x 40 in ground pool, extensive patio/seating areas, garden sheds and loads of play space. Parking for 5 cars is a bonus! **** EXTRAS **** Great location. Close to schools, park, shops and more. Finished from top to bottom with attention to detail and a designer flair just move in and enjoy!! (id:50886)
Open House
This property has open houses!
2:00 pm
Ends at:4:00 pm
Property Details
| MLS® Number | W11953114 |
| Property Type | Single Family |
| Community Name | Georgetown |
| Amenities Near By | Hospital, Park, Schools |
| Parking Space Total | 5 |
| Pool Type | Inground Pool |
Building
| Bathroom Total | 2 |
| Bedrooms Above Ground | 3 |
| Bedrooms Total | 3 |
| Appliances | Water Softener, Dishwasher, Dryer, Freezer, Microwave, Oven, Refrigerator, Washer, Window Coverings |
| Basement Development | Finished |
| Basement Type | N/a (finished) |
| Construction Style Attachment | Detached |
| Construction Style Split Level | Sidesplit |
| Cooling Type | Central Air Conditioning |
| Exterior Finish | Brick, Vinyl Siding |
| Fireplace Present | Yes |
| Flooring Type | Hardwood, Ceramic, Laminate, Carpeted, Tile |
| Foundation Type | Unknown |
| Heating Fuel | Natural Gas |
| Heating Type | Forced Air |
| Size Interior | 1,500 - 2,000 Ft2 |
| Type | House |
| Utility Water | Municipal Water |
Parking
| Attached Garage |
Land
| Acreage | No |
| Fence Type | Fenced Yard |
| Land Amenities | Hospital, Park, Schools |
| Sewer | Sanitary Sewer |
| Size Depth | 106 Ft |
| Size Frontage | 40 Ft |
| Size Irregular | 40 X 106 Ft ; 40.44 X 117.89 X 95.89 X 107.76 |
| Size Total Text | 40 X 106 Ft ; 40.44 X 117.89 X 95.89 X 107.76 |
Rooms
| Level | Type | Length | Width | Dimensions |
|---|---|---|---|---|
| Basement | Recreational, Games Room | 5.82 m | 4.91 m | 5.82 m x 4.91 m |
| Basement | Laundry Room | 3.53 m | 3.14 m | 3.53 m x 3.14 m |
| Main Level | Living Room | 7.59 m | 3.77 m | 7.59 m x 3.77 m |
| Main Level | Dining Room | 3.09 m | 2.96 m | 3.09 m x 2.96 m |
| Main Level | Kitchen | 4.8 m | 2.95 m | 4.8 m x 2.95 m |
| Upper Level | Primary Bedroom | 6.57 m | 3.1 m | 6.57 m x 3.1 m |
| Upper Level | Bedroom 2 | 2.48 m | 3.3 m | 2.48 m x 3.3 m |
| Upper Level | Bedroom 3 | 3.96 m | 3.3 m | 3.96 m x 3.3 m |
| Ground Level | Exercise Room | 3.15 m | 8.56 m | 3.15 m x 8.56 m |
| Ground Level | Office | 3.24 m | 2.36 m | 3.24 m x 2.36 m |
https://www.realtor.ca/real-estate/27871133/68-marilyn-crescent-halton-hills-georgetown-georgetown
Contact Us
Contact us for more information
Raymond Chesher
Broker of Record
www.heyray.ca/
heyray.ca/
13394 Highway 7
Halton Hills, Ontario L7G 4S4
(905) 877-9001
(905) 877-1415
www.heyray.ca/

















