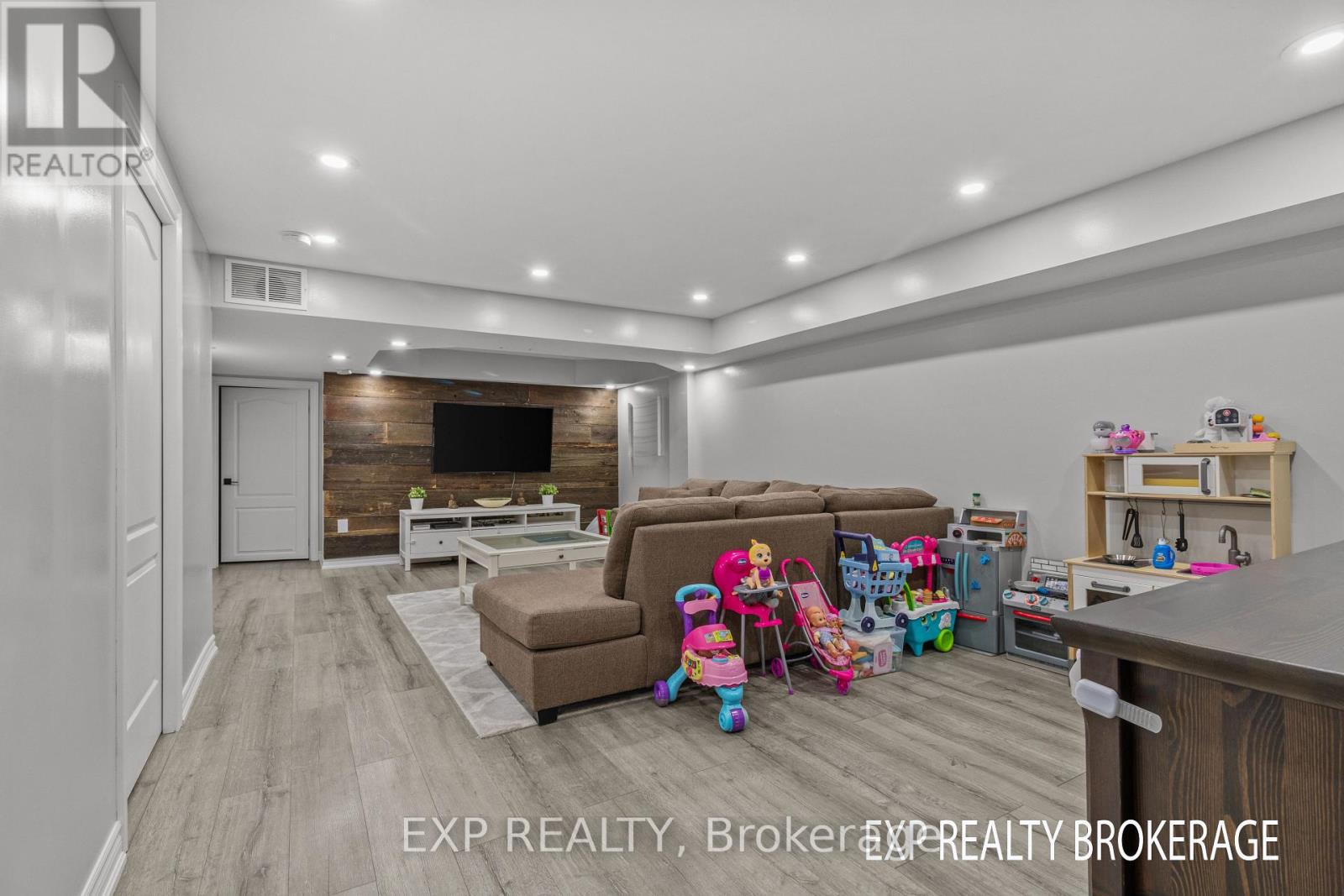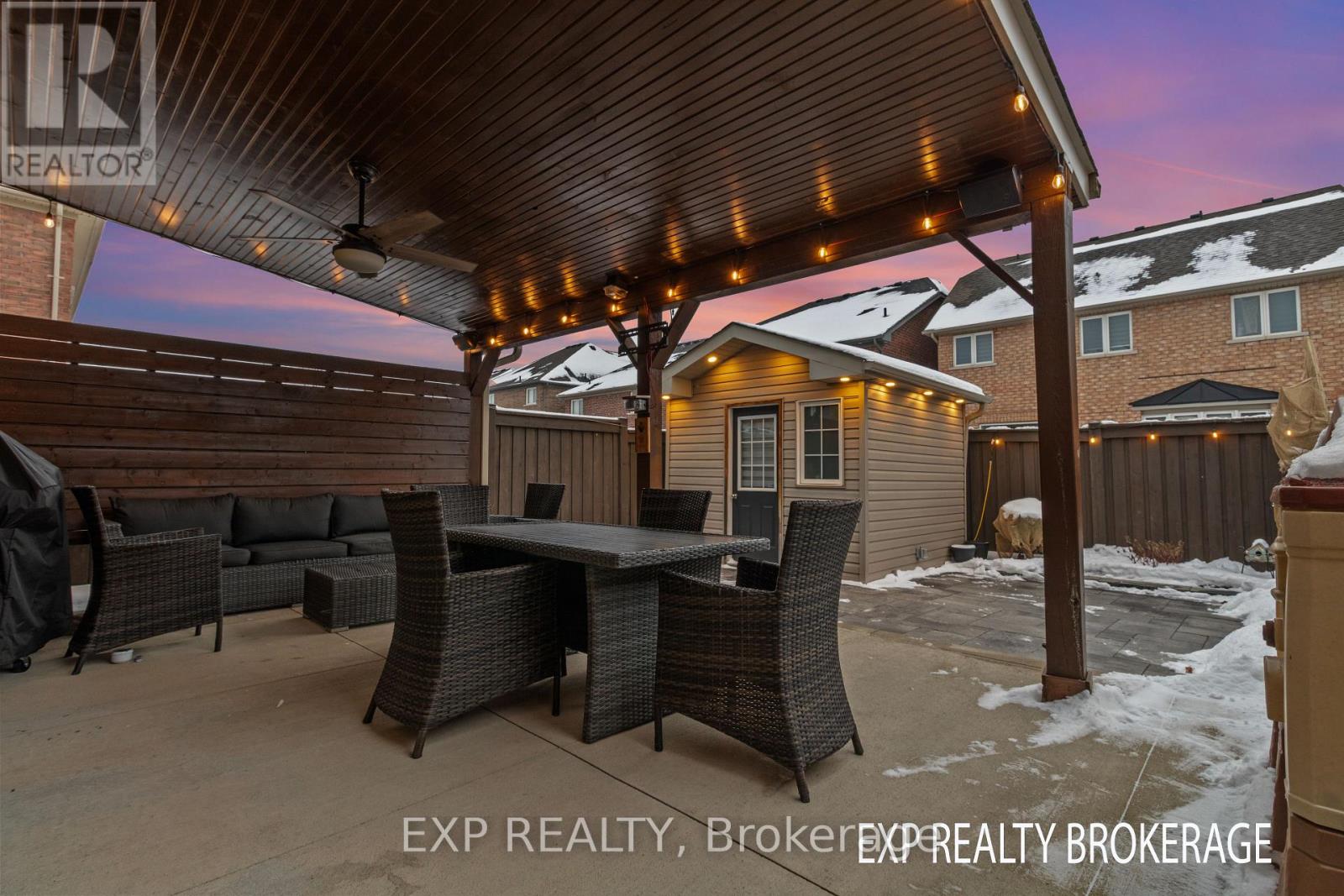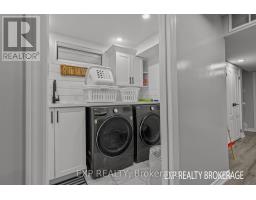68 Mcpherson Road Caledon, Ontario L7C 4A8
$985,000
This beautifully upgraded 3-bedroom, 4-bathroom semi-detached home in Caledon, Ontario, offers modern features throughout, creating the perfect blend of style and comfort. The main floor is highlighted by 9-foot ceilings, smooth ceilings, potlights, and a completely renovated kitchen with updated tiles. The main bathroom has also been fully redone. A gas fireplace adds warmth to the living space, and all interior door handles and hinges have been upgraded for a polished look. The side entrance provides easy access to both the main floor and basement. Upstairs, upgraded hardwood flooring leads to a master suite with California Closets, plus California Shutters in the ensuite. Both bathrooms on this level feature new countertops, and smooth ceilings add to the homes modern feel. The fully finished basement includes a renovated laundry room, potlights, laminated flooring, a 3-piece bathroom, and a barnwood feature wall. Outside, both the front and back yards are professionally landscaped with potlights in the soffits, and the backyard offers a concrete pad with a roofed patio, BBQ gas line, and a 10x10 shed with power and potlights. This home is move-in ready, with all the upgrades you could want! (id:50886)
Open House
This property has open houses!
12:00 pm
Ends at:4:00 pm
12:00 pm
Ends at:4:00 pm
Property Details
| MLS® Number | W11953334 |
| Property Type | Single Family |
| Community Name | Rural Caledon |
| Features | Carpet Free |
| Parking Space Total | 2 |
Building
| Bathroom Total | 4 |
| Bedrooms Above Ground | 3 |
| Bedrooms Total | 3 |
| Basement Development | Finished |
| Basement Type | Full (finished) |
| Construction Style Attachment | Semi-detached |
| Cooling Type | Central Air Conditioning |
| Exterior Finish | Brick, Stone |
| Fireplace Present | Yes |
| Half Bath Total | 1 |
| Heating Fuel | Natural Gas |
| Heating Type | Forced Air |
| Stories Total | 2 |
| Type | House |
| Utility Water | Municipal Water |
Parking
| Attached Garage |
Land
| Acreage | No |
| Sewer | Sanitary Sewer |
| Size Depth | 104 Ft ,11 In |
| Size Frontage | 25 Ft |
| Size Irregular | 25 X 104.99 Ft |
| Size Total Text | 25 X 104.99 Ft |
Rooms
| Level | Type | Length | Width | Dimensions |
|---|---|---|---|---|
| Basement | Family Room | 9 m | 5.62 m | 9 m x 5.62 m |
| Main Level | Foyer | 3.96 m | 2.04 m | 3.96 m x 2.04 m |
| Main Level | Bathroom | 2.24 m | 0.94 m | 2.24 m x 0.94 m |
| Main Level | Dining Room | 4.57 m | 3.4 m | 4.57 m x 3.4 m |
| Main Level | Kitchen | 5.49 m | 2.35 m | 5.49 m x 2.35 m |
| Main Level | Living Room | 5.49 m | 3.27 m | 5.49 m x 3.27 m |
| Other | Bedroom | 5.49 m | 4.13 m | 5.49 m x 4.13 m |
| Other | Bedroom 2 | 4.46 m | 4.46 m x Measurements not available | |
| Other | Bedroom 3 | 3.21 m | 2.76 m | 3.21 m x 2.76 m |
| Other | Laundry Room | 2.86 m | 1.7 m | 2.86 m x 1.7 m |
https://www.realtor.ca/real-estate/27871451/68-mcpherson-road-caledon-rural-caledon
Contact Us
Contact us for more information
Drew Tersigni
Salesperson
(866) 530-7737



















































