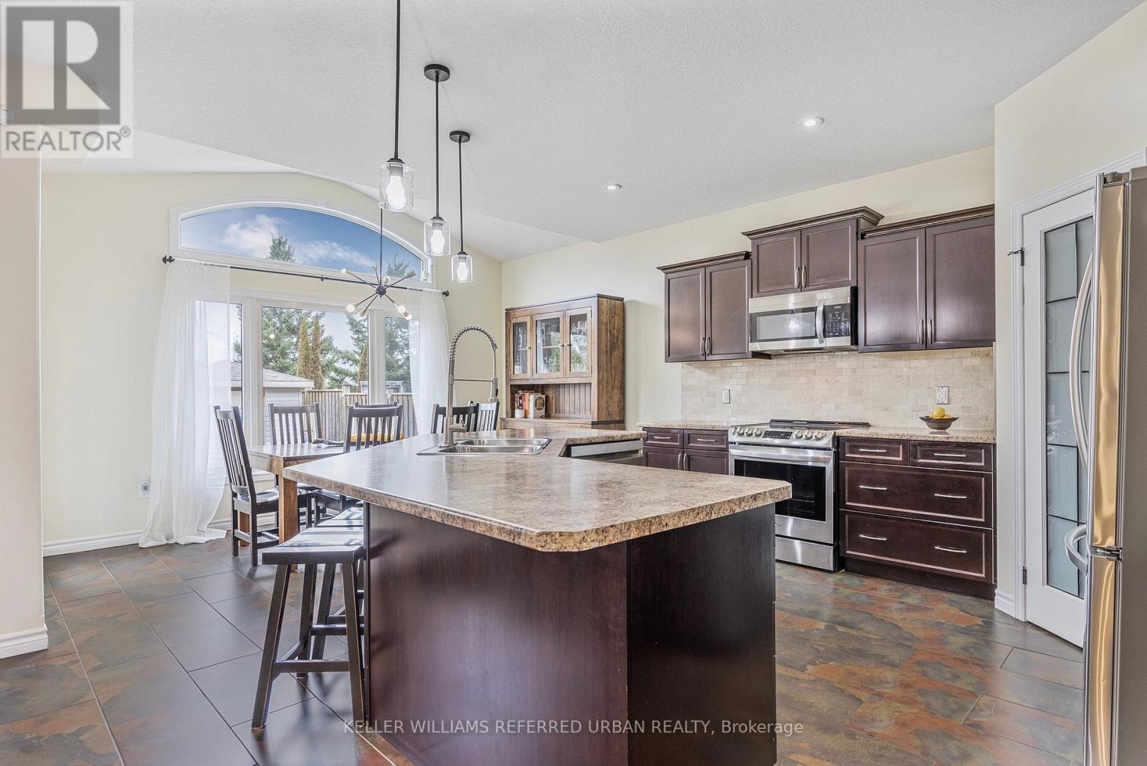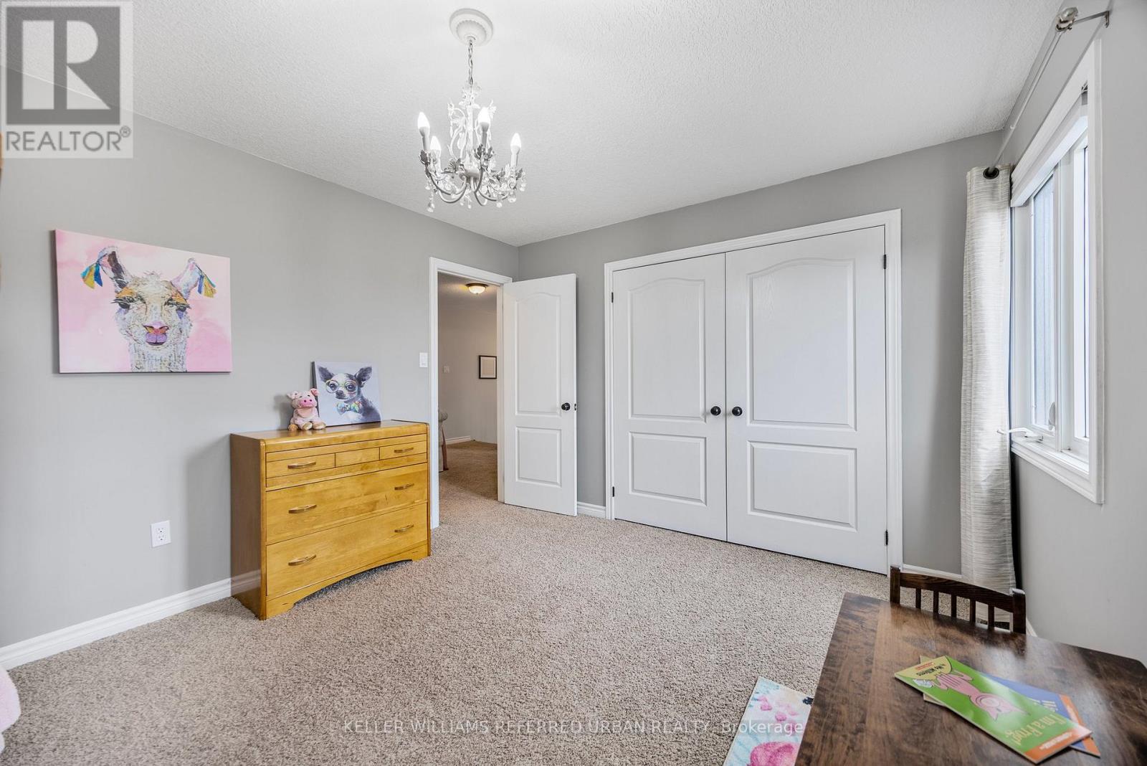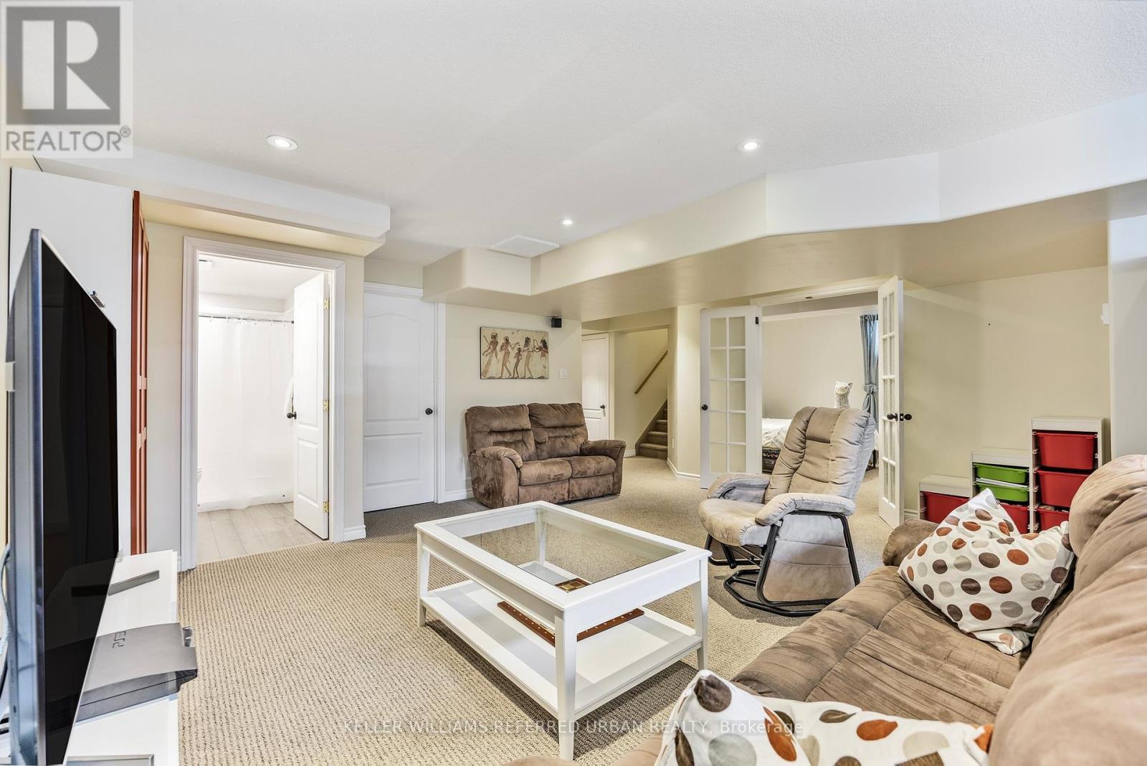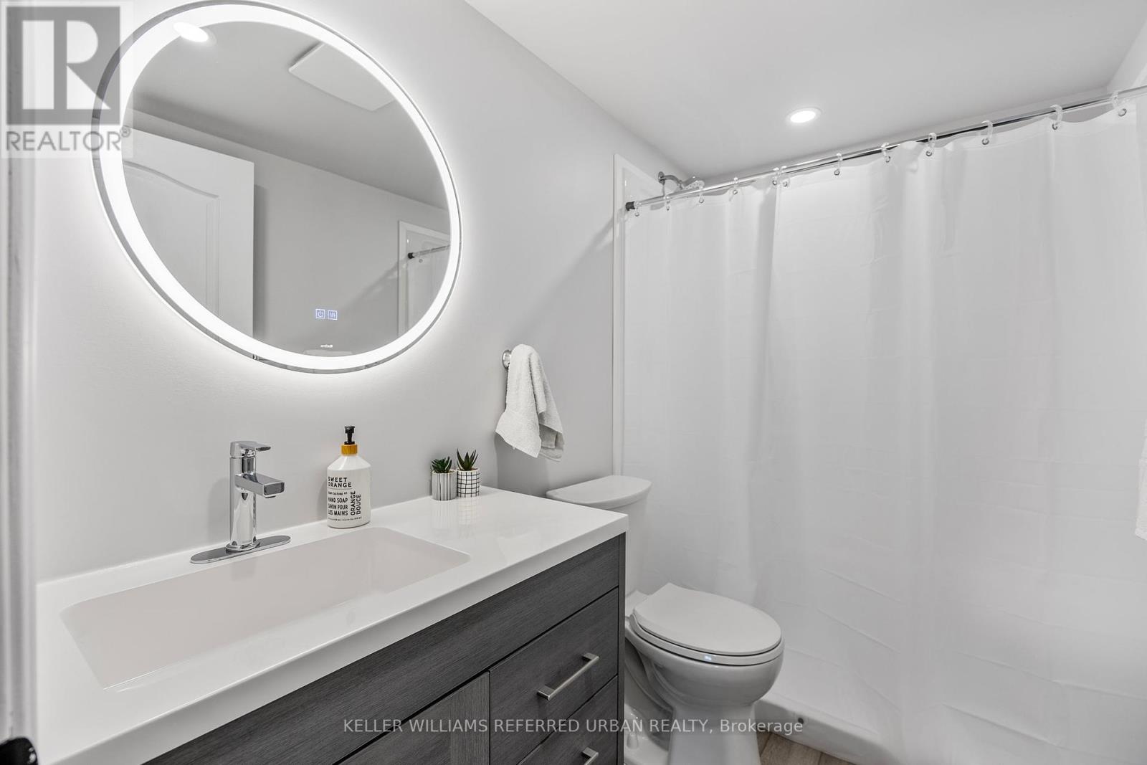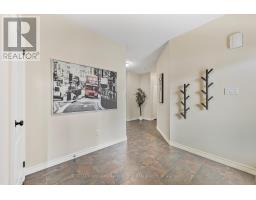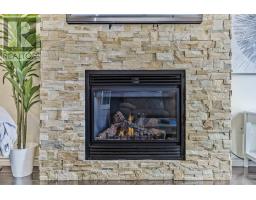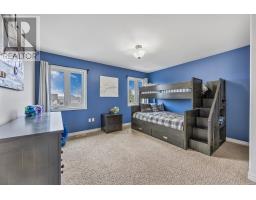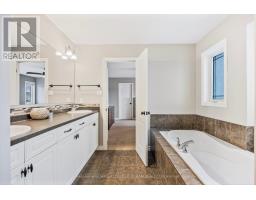68 Mike Hart Drive Essa, Ontario L3W 0P6
$939,900
Welcome to 68 Mike Hart Drive, located in a sought-after, family-friendly neighbourhood in Angus. This beautifully maintained brick 2-storey home offers curb appeal, comfort, and space for the whole family. Step inside to a large, welcoming foyer that opens into a bright and airy main living area. The open-concept layout is perfect for entertaining and family life, featuring a spacious kitchen with stainless steel appliances, walk-in pantry, and an oversized island. The breakfast room overlooks the backyard oasis, while the cozy living room is complete with a gas fireplace for year-round comfort. A convenient main floor powder room completes this level.Upstairs, you'll find a generous primary suite with a walk-in closet and a luxurious ensuite featuring a soaker tub and double vanity. Two additional bedrooms share a full bath, and the upper-level laundry adds ultimate convenience.The fully finished basement offers incredible versatility, featuring a large rec room - ideal for movie nights or a kids' playroom - plus an additional bedroom, 3-piece bath, and a dedicated office space.The backyard is the ultimate summer retreat with an in-ground pool surrounded by hardscaping and backing onto a park - no rear neighbours for added privacy. Dont miss this opportunity to own a turn-key home in one of Angus's most desirable communities! (id:50886)
Property Details
| MLS® Number | N12058777 |
| Property Type | Single Family |
| Community Name | Angus |
| Amenities Near By | Park |
| Equipment Type | Water Heater |
| Parking Space Total | 4 |
| Pool Type | Inground Pool |
| Rental Equipment Type | Water Heater |
| Structure | Porch, Shed |
Building
| Bathroom Total | 4 |
| Bedrooms Above Ground | 3 |
| Bedrooms Below Ground | 1 |
| Bedrooms Total | 4 |
| Age | 6 To 15 Years |
| Amenities | Fireplace(s) |
| Appliances | Water Heater, Dishwasher, Dryer, Stove, Washer, Refrigerator |
| Basement Development | Finished |
| Basement Type | Full (finished) |
| Construction Style Attachment | Detached |
| Cooling Type | Central Air Conditioning |
| Exterior Finish | Brick, Vinyl Siding |
| Fireplace Present | Yes |
| Fireplace Total | 1 |
| Foundation Type | Poured Concrete |
| Half Bath Total | 1 |
| Heating Fuel | Natural Gas |
| Heating Type | Forced Air |
| Stories Total | 2 |
| Type | House |
| Utility Water | Municipal Water |
Parking
| Attached Garage | |
| Garage |
Land
| Acreage | No |
| Fence Type | Fenced Yard |
| Land Amenities | Park |
| Landscape Features | Landscaped |
| Sewer | Sanitary Sewer |
| Size Depth | 114 Ft ,9 In |
| Size Frontage | 39 Ft ,4 In |
| Size Irregular | 39.37 X 114.83 Ft |
| Size Total Text | 39.37 X 114.83 Ft |
Rooms
| Level | Type | Length | Width | Dimensions |
|---|---|---|---|---|
| Second Level | Primary Bedroom | 4.32 m | 4.98 m | 4.32 m x 4.98 m |
| Second Level | Bedroom | 3.4 m | 4.24 m | 3.4 m x 4.24 m |
| Second Level | Bedroom | 3.4 m | 4.19 m | 3.4 m x 4.19 m |
| Basement | Recreational, Games Room | 6.12 m | 4.06 m | 6.12 m x 4.06 m |
| Basement | Bedroom | 3.38 m | 3.25 m | 3.38 m x 3.25 m |
| Basement | Office | 2.64 m | 3.07 m | 2.64 m x 3.07 m |
| Main Level | Kitchen | 3.94 m | 4.52 m | 3.94 m x 4.52 m |
| Main Level | Eating Area | 2.64 m | 4.34 m | 2.64 m x 4.34 m |
| Main Level | Living Room | 4.19 m | 4.57 m | 4.19 m x 4.57 m |
https://www.realtor.ca/real-estate/28113380/68-mike-hart-drive-essa-angus-angus
Contact Us
Contact us for more information
Rich Fournier
Salesperson
(705) 305-4206
www.thefournierexperience.com/
156 Duncan Mill Rd Unit 1
Toronto, Ontario M3B 3N2
(416) 572-1016
(416) 572-1017
www.whykwru.ca/
















