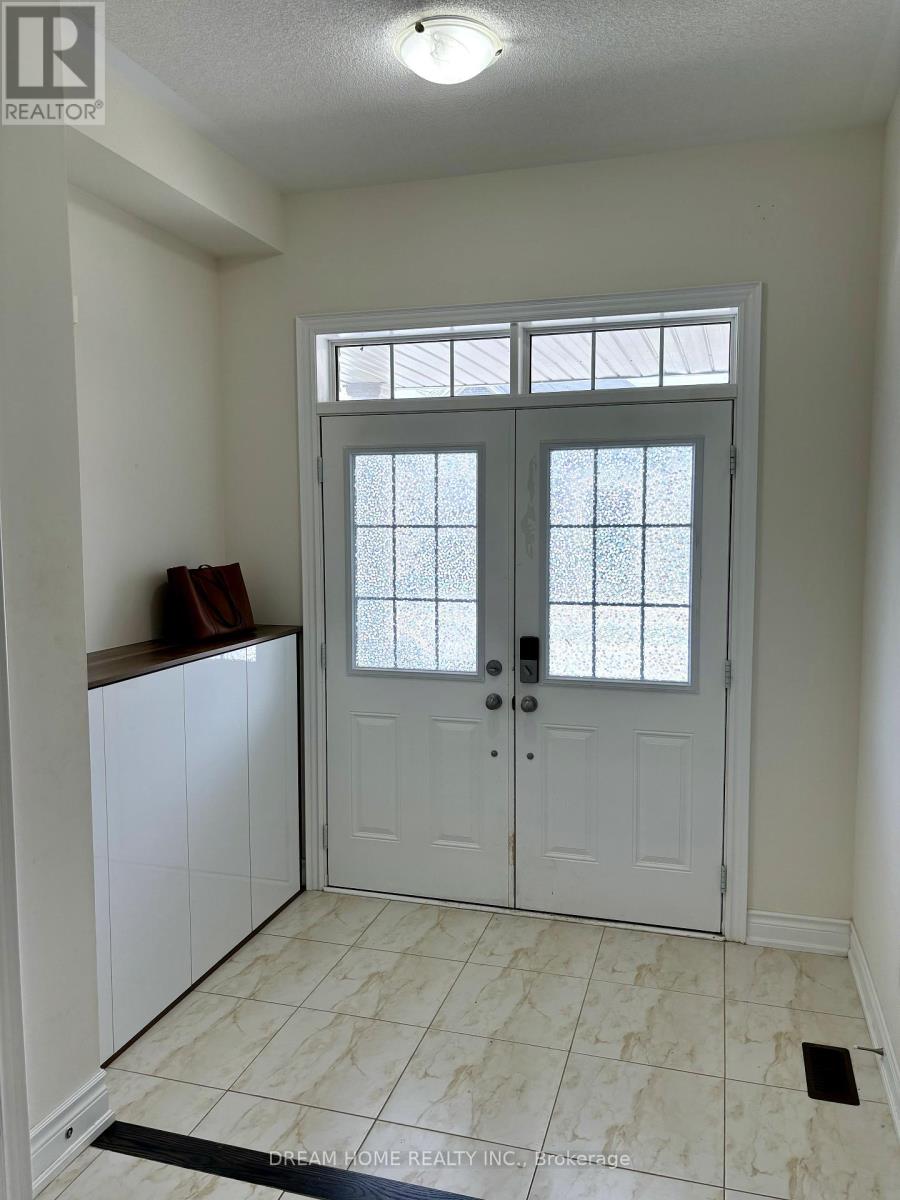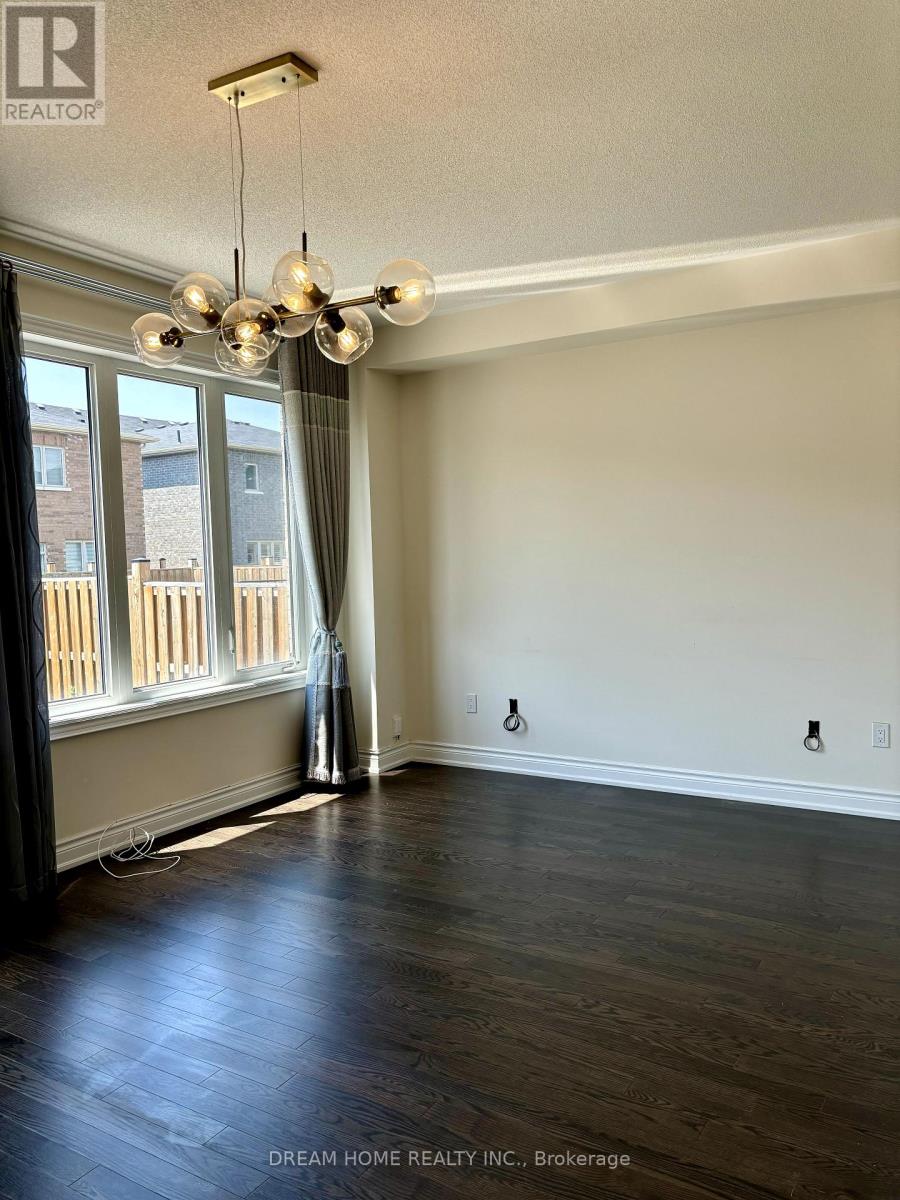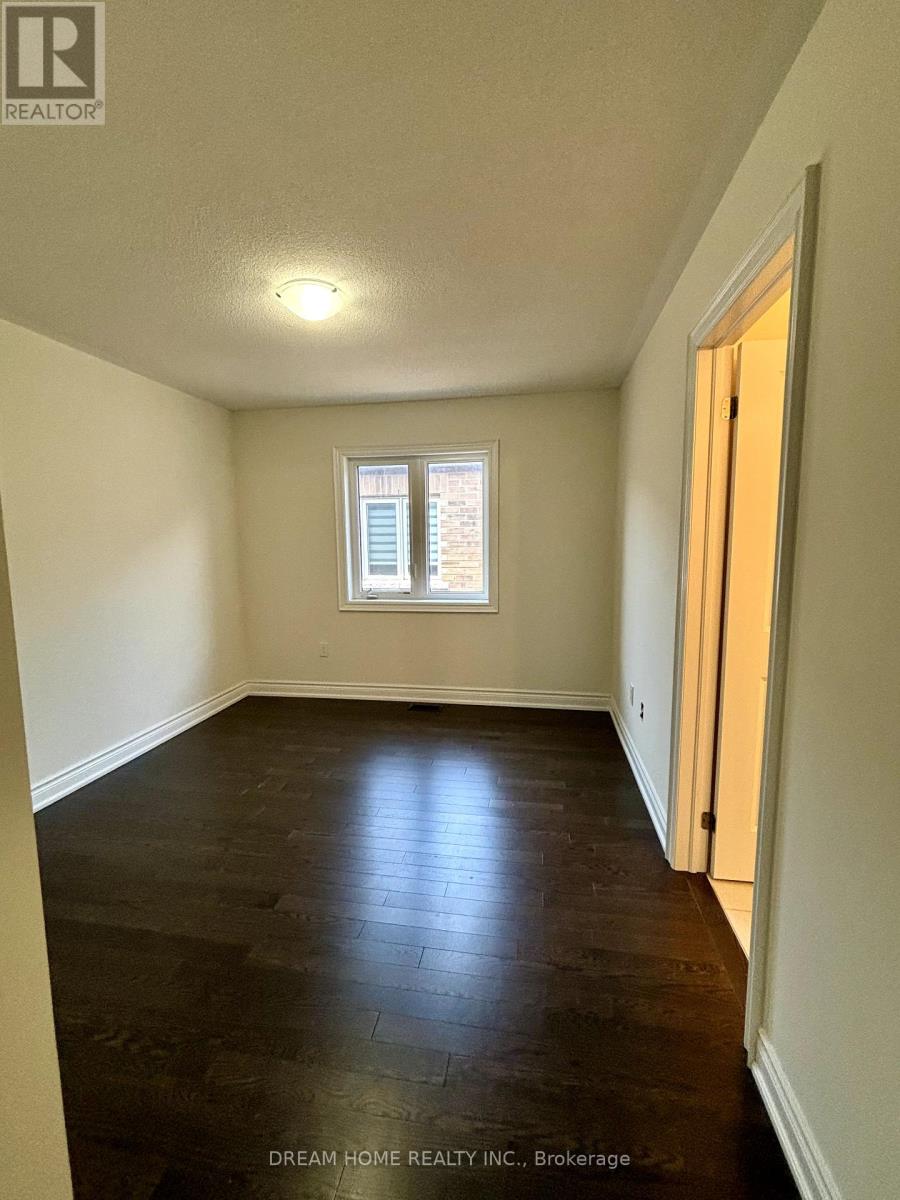68 Mohandas Drive Markham, Ontario L3S 0E4
4 Bedroom
4 Bathroom
Central Air Conditioning
Forced Air
$3,800 Monthly
Semi-Detached Home Located In Markham Rd And Steels Ave. Top Rank High School. Beautiful Development Next To The Golf Club. Bright & Spacious Modern Open Concept Layout. Elegant Double Door Entrance, 9' Ceiling Main Floor, Hardwood Floor Throughout, Granite Kitchen Counter-Top, Large Breakfast Area, Oak Staircase. Mins To Costco, Home Depot, Canadian Tire, Supermarket, Hwy 407, Schools, Restaurants, And Parks. (id:50886)
Property Details
| MLS® Number | N9365832 |
| Property Type | Single Family |
| Community Name | Cedarwood |
| Features | Carpet Free |
| ParkingSpaceTotal | 3 |
Building
| BathroomTotal | 4 |
| BedroomsAboveGround | 4 |
| BedroomsTotal | 4 |
| Appliances | Garage Door Opener Remote(s) |
| BasementDevelopment | Unfinished |
| BasementType | N/a (unfinished) |
| ConstructionStyleAttachment | Semi-detached |
| CoolingType | Central Air Conditioning |
| ExteriorFinish | Brick |
| FlooringType | Hardwood, Ceramic |
| FoundationType | Poured Concrete |
| HalfBathTotal | 1 |
| HeatingFuel | Natural Gas |
| HeatingType | Forced Air |
| StoriesTotal | 2 |
| Type | House |
| UtilityWater | Municipal Water |
Parking
| Attached Garage |
Land
| Acreage | No |
| Sewer | Sanitary Sewer |
Rooms
| Level | Type | Length | Width | Dimensions |
|---|---|---|---|---|
| Second Level | Primary Bedroom | 4.68 m | 4 m | 4.68 m x 4 m |
| Second Level | Bedroom 2 | 3.64 m | 1 m | 3.64 m x 1 m |
| Second Level | Bedroom 3 | 3.64 m | 3.05 m | 3.64 m x 3.05 m |
| Second Level | Bedroom 4 | 4.01 m | 7 m | 4.01 m x 7 m |
| Ground Level | Living Room | 5.75 m | 3.35 m | 5.75 m x 3.35 m |
| Ground Level | Dining Room | 5.75 m | 3.35 m | 5.75 m x 3.35 m |
| Ground Level | Kitchen | 3.07 m | 3.14 m | 3.07 m x 3.14 m |
| Ground Level | Eating Area | 5.72 m | 3.49 m | 5.72 m x 3.49 m |
| Ground Level | Family Room | 2.66 m | 2.66 m x Measurements not available |
https://www.realtor.ca/real-estate/27461380/68-mohandas-drive-markham-cedarwood-cedarwood
Interested?
Contact us for more information
Selina Wang
Salesperson
Dream Home Realty Inc.
206 - 7800 Woodbine Avenue
Markham, Ontario L3R 2N7
206 - 7800 Woodbine Avenue
Markham, Ontario L3R 2N7











































