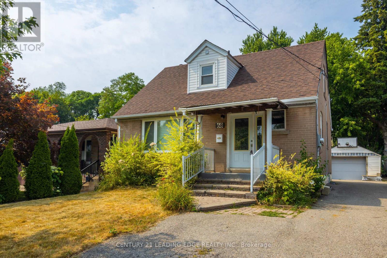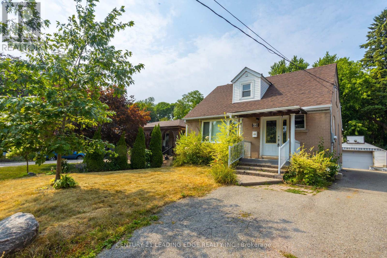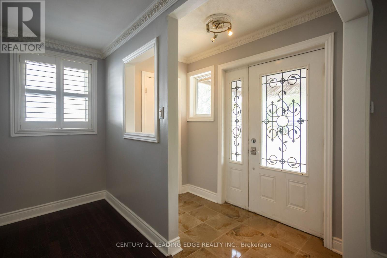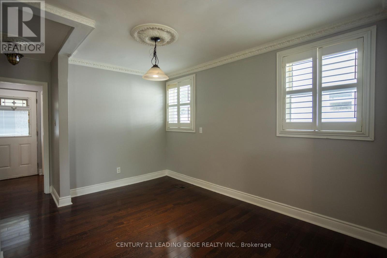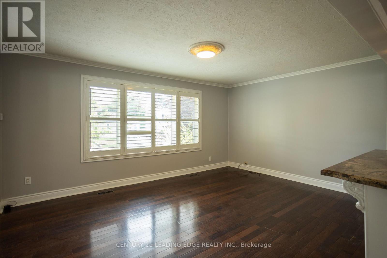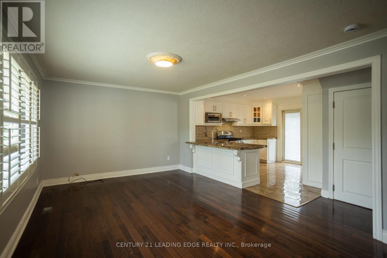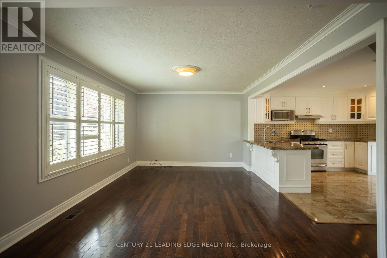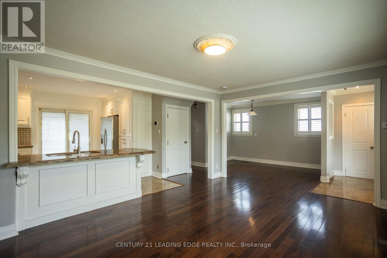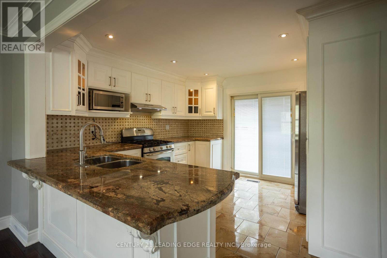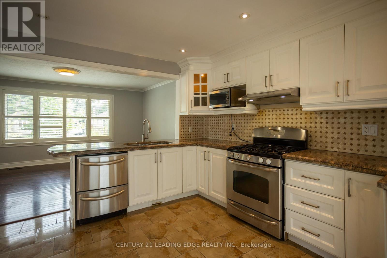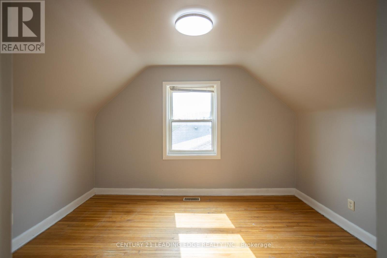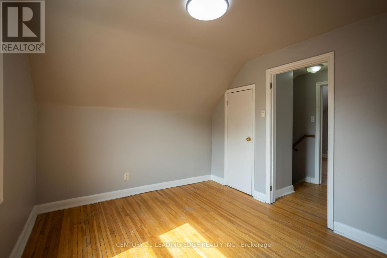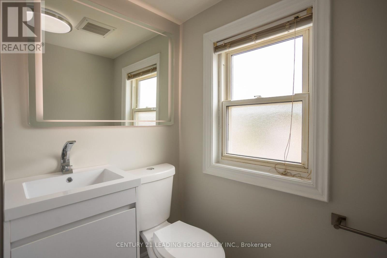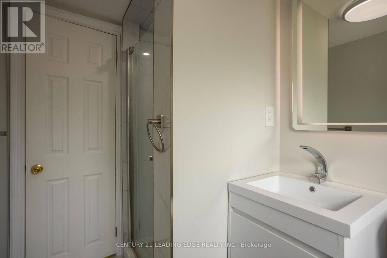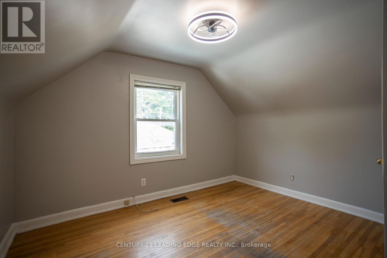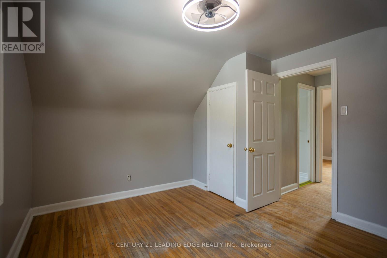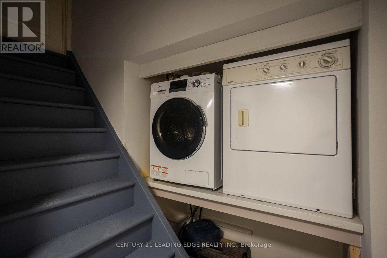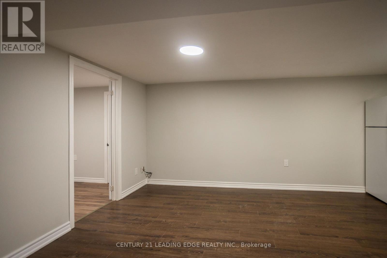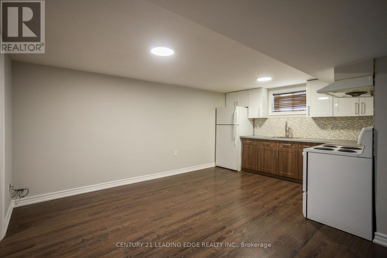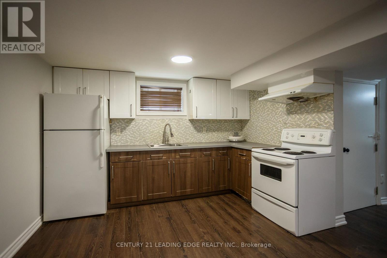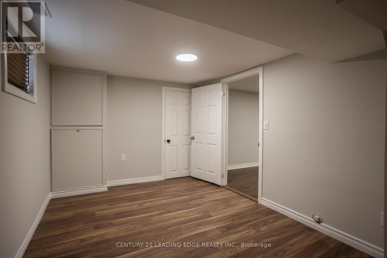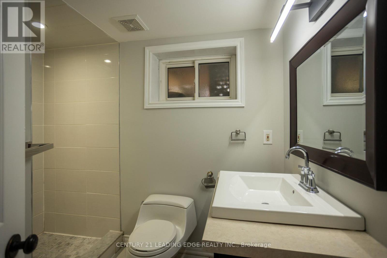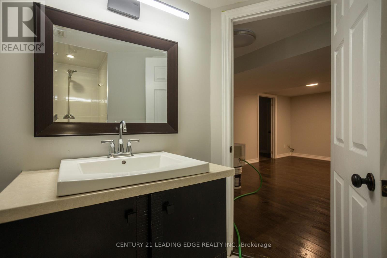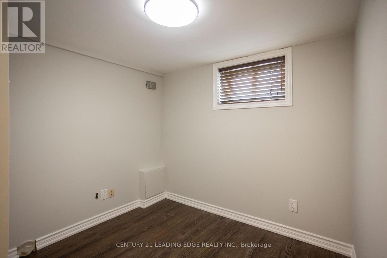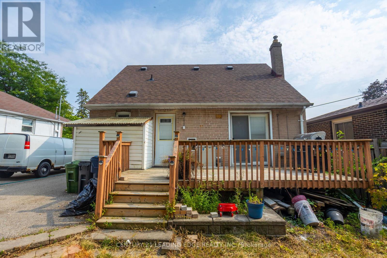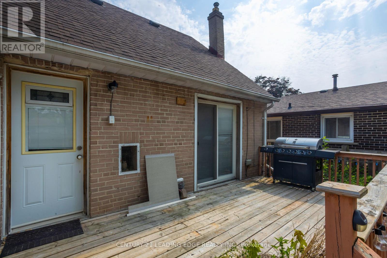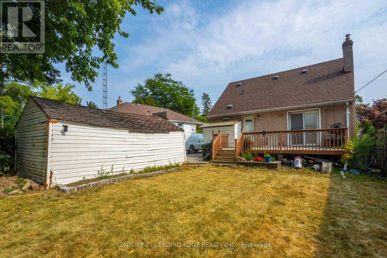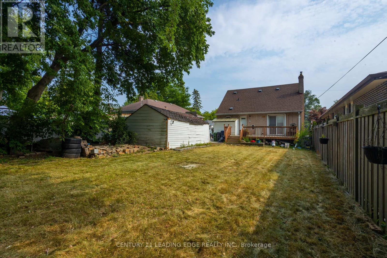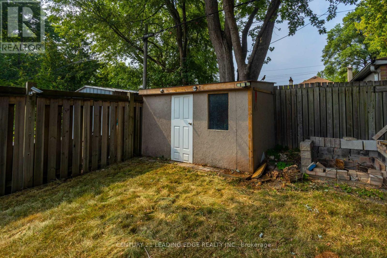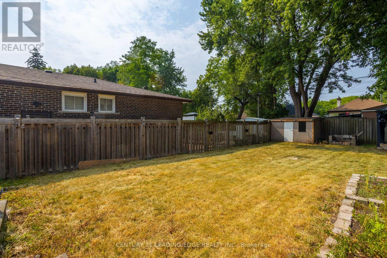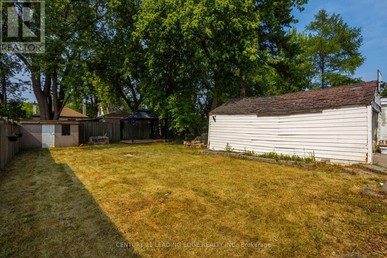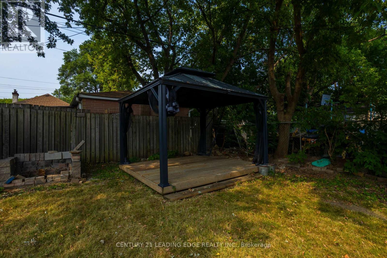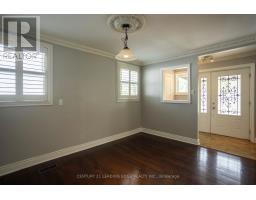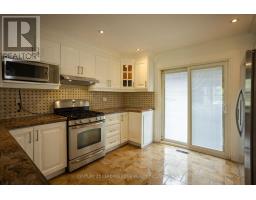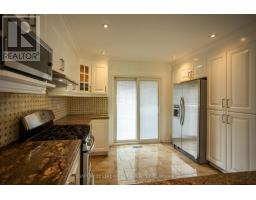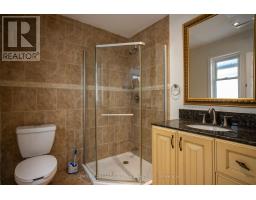68 Nipigon Avenue Toronto, Ontario M2M 2W1
$3,350 Monthly
Welcome to 68 Nipigon Ave! This Fabulous, Sun-Filled 2 Bedrooms On 2nd Level With 2 Full Bathrooms One On Second Level and One On The Main Floor. 1 Bedroom In The Basement With 1 Full Bathroom And Living Area. Home Has It All. Breathtaking Kitchen With Upgraded Stainless Steel Appliances. Walkout To Beautiful Deck/Backyard From Kitchen. Open Concept Living/Dining Rooms With Hardwood Floors. Close To All Amenities. Mall, Ttc, Etc. Walking Distance To Yonge & Steels. This Home Is A Must See!!! Freshly Painted!!! Please Note The Whole House Is For Rent Including The Basement. Tenant Is Responsible For 100% Of All Utility, HWT & Internet Costs. (id:50886)
Property Details
| MLS® Number | C12331697 |
| Property Type | Single Family |
| Community Name | Newtonbrook East |
| Amenities Near By | Park, Public Transit, Schools, Place Of Worship |
| Equipment Type | Water Heater |
| Features | Paved Yard |
| Parking Space Total | 3 |
| Rental Equipment Type | Water Heater |
| Structure | Deck |
Building
| Bathroom Total | 3 |
| Bedrooms Above Ground | 2 |
| Bedrooms Below Ground | 1 |
| Bedrooms Total | 3 |
| Age | 51 To 99 Years |
| Appliances | Dishwasher, Dryer, Microwave, Hood Fan, Stove, Washer, Window Coverings, Refrigerator |
| Basement Development | Finished |
| Basement Type | N/a (finished) |
| Construction Style Attachment | Detached |
| Cooling Type | Central Air Conditioning |
| Exterior Finish | Brick |
| Fire Protection | Smoke Detectors |
| Flooring Type | Hardwood, Tile |
| Foundation Type | Unknown |
| Heating Fuel | Natural Gas |
| Heating Type | Forced Air |
| Stories Total | 2 |
| Size Interior | 1,100 - 1,500 Ft2 |
| Type | House |
| Utility Water | Municipal Water |
Parking
| No Garage |
Land
| Acreage | Yes |
| Fence Type | Fenced Yard |
| Land Amenities | Park, Public Transit, Schools, Place Of Worship |
| Sewer | Sanitary Sewer |
| Size Depth | 122 Ft ,9 In |
| Size Frontage | 40 Ft |
| Size Irregular | 40 X 122.8 Ft |
| Size Total Text | 40 X 122.8 Ft|50 - 100 Acres |
Rooms
| Level | Type | Length | Width | Dimensions |
|---|---|---|---|---|
| Second Level | Primary Bedroom | 3.7 m | 3.2 m | 3.7 m x 3.2 m |
| Second Level | Bedroom 2 | 3.7 m | 2.9 m | 3.7 m x 2.9 m |
| Main Level | Living Room | 4.9 m | 3.5 m | 4.9 m x 3.5 m |
| Main Level | Dining Room | 3.85 m | 2.75 m | 3.85 m x 2.75 m |
| Main Level | Kitchen | 3.75 m | 3.66 m | 3.75 m x 3.66 m |
Utilities
| Cable | Available |
| Electricity | Installed |
| Sewer | Installed |
Contact Us
Contact us for more information
Prashanth Ganthan
Salesperson
1053 Mcnicoll Avenue
Toronto, Ontario M1W 3W6
(416) 494-5955
(416) 494-4977
leadingedgerealty.c21.ca

