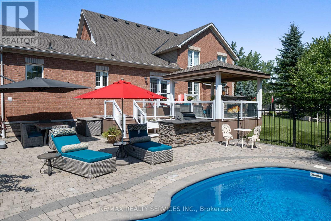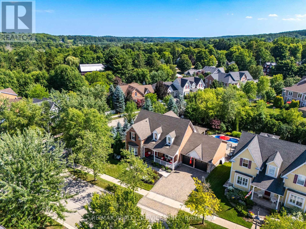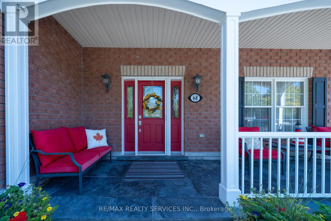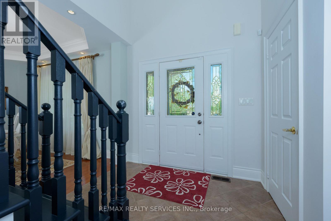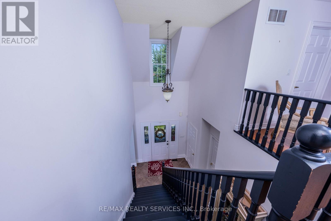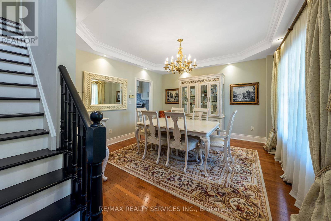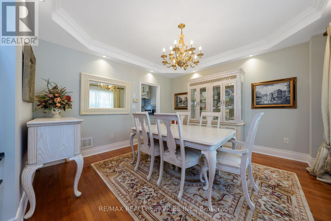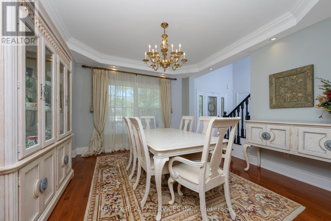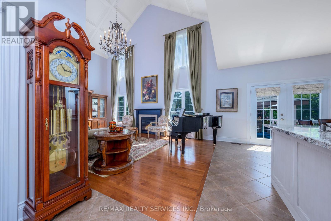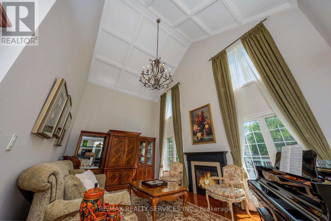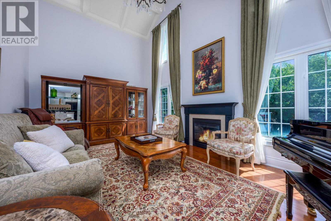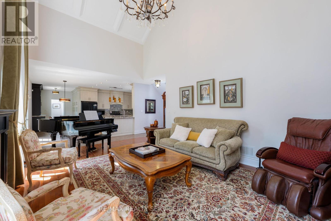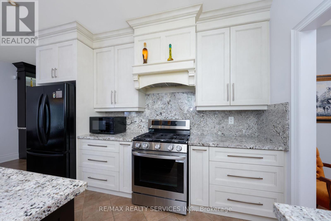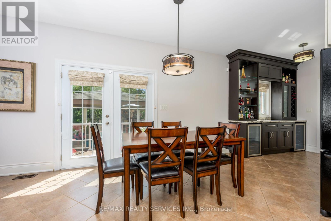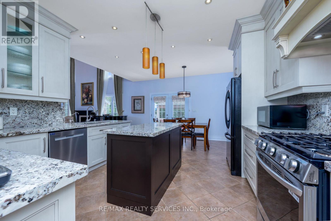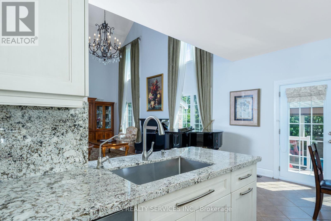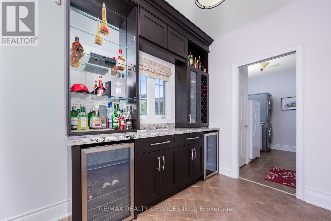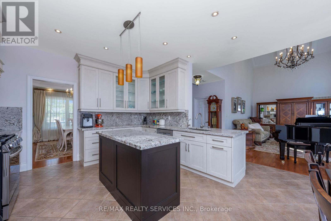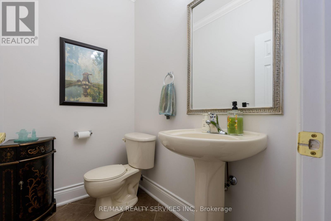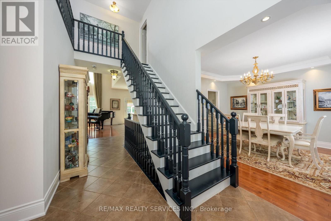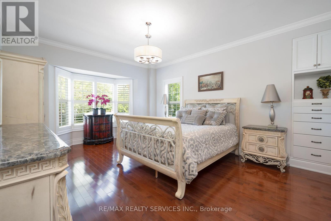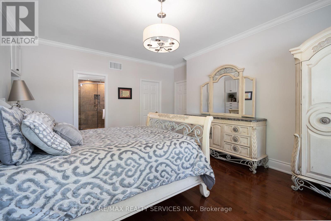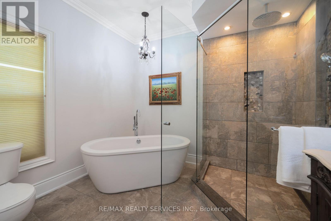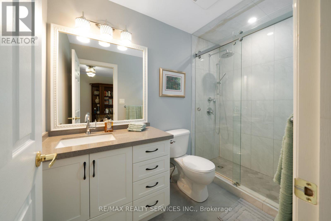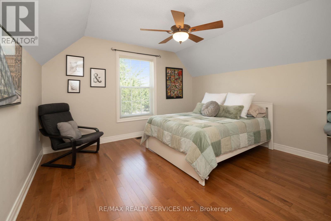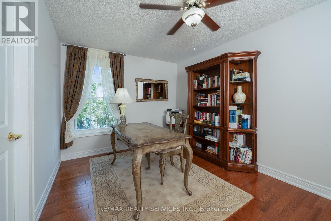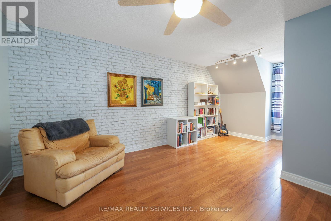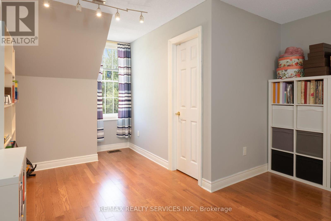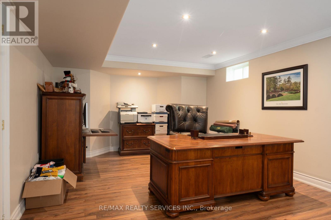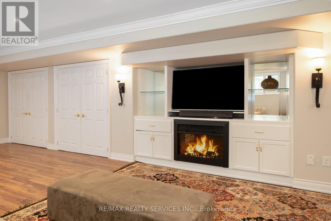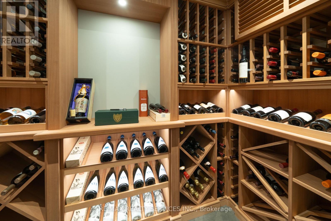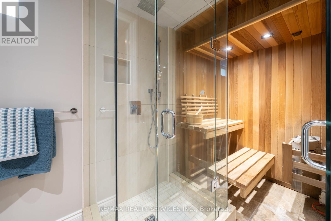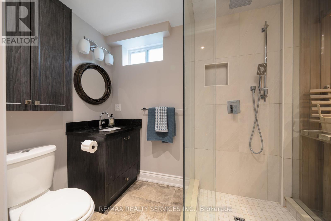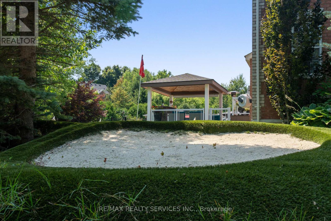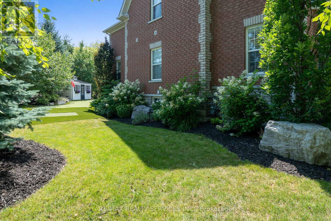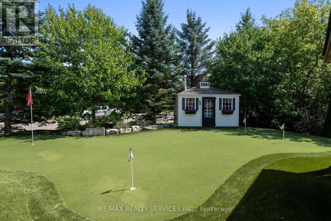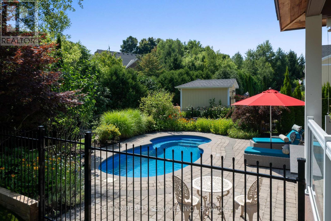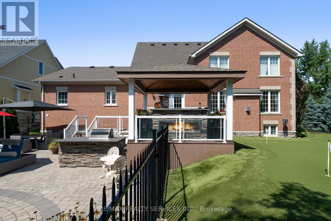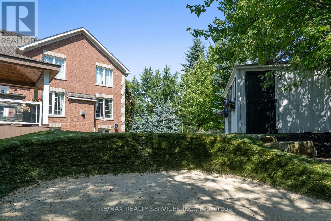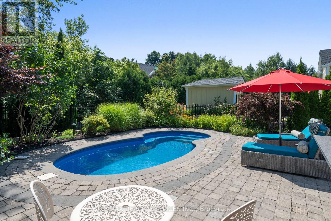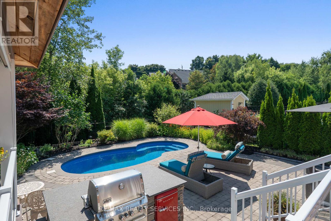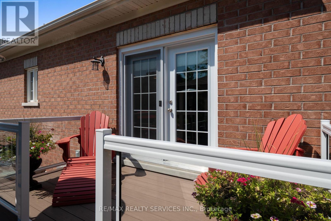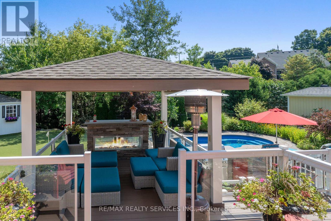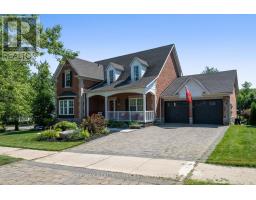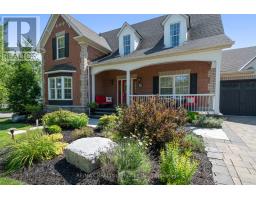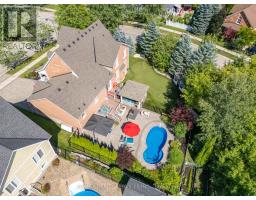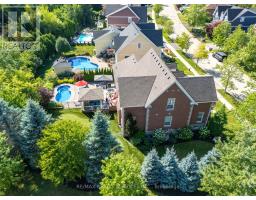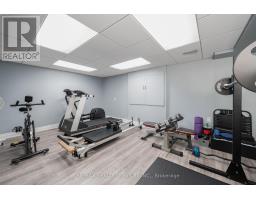68 North Riverdale Drive Caledon, Ontario L7C 3K3
$1,599,888
68 North Riverdale - Inglewood's Entertainer's Dream! Welcome to this stunning property backing onto green space in one of Caledon's most coveted communities. The backyard is an entertainer's paradise - complete with a putting green featuring two sand traps, a heated inground pool, outdoor kitchen, hot tub, composite decking, and a covered area with gas fireplace-perfect for chilly evenings. Inside, soaring vaulted ceilings in the great room overlook the backyard and comfortably house a baby grand piano. The updated kitchen boasts a gas stove, custom cabinetry, and a pantry, with main floor laundry just steps away. The spacious main-floor primary bedroom provides convenience and privacy, while the upper level features two generously sized bedrooms, sitting room, and a stylish bathroom. The fully finished lower level includes a home gym, sauna, full washroom, a spectacular temperature-controlled wine cellar, cold room, and a large recreation/games room-ideal for hosting or relaxing. Parking is abundant with a double garage and space for four additional cars in the driveway. Located in picturesque Inglewood, just minutes from world-class golf courses, Caledon's extensive biking trail system, conservation areas, and charming local shops and cafes. This is more than a home--it's a lifestyle. (id:50886)
Property Details
| MLS® Number | W12314691 |
| Property Type | Single Family |
| Community Name | Inglewood |
| Amenities Near By | Golf Nearby, Park |
| Community Features | School Bus |
| Equipment Type | Water Heater |
| Features | Ravine, Backs On Greenbelt, Sump Pump |
| Parking Space Total | 6 |
| Pool Type | Inground Pool |
| Rental Equipment Type | Water Heater |
| Structure | Deck, Shed |
Building
| Bathroom Total | 4 |
| Bedrooms Above Ground | 3 |
| Bedrooms Total | 3 |
| Amenities | Fireplace(s) |
| Appliances | Hot Tub, Garage Door Opener Remote(s), Central Vacuum, Water Heater - Tankless, Water Softener, Dishwasher, Dryer, Garage Door Opener, Sauna, Stove, Washer, Refrigerator |
| Basement Development | Finished |
| Basement Type | N/a (finished) |
| Construction Style Attachment | Detached |
| Cooling Type | Central Air Conditioning |
| Exterior Finish | Brick |
| Fireplace Present | Yes |
| Flooring Type | Hardwood, Carpeted, Laminate |
| Foundation Type | Poured Concrete |
| Half Bath Total | 2 |
| Heating Fuel | Natural Gas |
| Heating Type | Forced Air |
| Stories Total | 2 |
| Size Interior | 2,000 - 2,500 Ft2 |
| Type | House |
| Utility Water | Municipal Water |
Parking
| Attached Garage | |
| Garage |
Land
| Acreage | No |
| Fence Type | Fully Fenced, Fenced Yard |
| Land Amenities | Golf Nearby, Park |
| Landscape Features | Lawn Sprinkler |
| Sewer | Sanitary Sewer |
| Size Depth | 121 Ft ,9 In |
| Size Frontage | 70 Ft ,3 In |
| Size Irregular | 70.3 X 121.8 Ft |
| Size Total Text | 70.3 X 121.8 Ft |
Rooms
| Level | Type | Length | Width | Dimensions |
|---|---|---|---|---|
| Second Level | Sitting Room | 5.1 m | 2.9 m | 5.1 m x 2.9 m |
| Second Level | Bedroom 2 | 5.96 m | 4 m | 5.96 m x 4 m |
| Second Level | Bedroom 3 | 3.9 m | 3.7 m | 3.9 m x 3.7 m |
| Basement | Recreational, Games Room | 11 m | 3.78 m | 11 m x 3.78 m |
| Basement | Games Room | 8.2 m | 3.5 m | 8.2 m x 3.5 m |
| Basement | Workshop | 5.2 m | 3.75 m | 5.2 m x 3.75 m |
| Main Level | Great Room | 6.37 m | 3.95 m | 6.37 m x 3.95 m |
| Main Level | Kitchen | 6 m | 4.94 m | 6 m x 4.94 m |
| Main Level | Other | 2.5 m | 2.14 m | 2.5 m x 2.14 m |
| Main Level | Primary Bedroom | 4.94 m | 3.95 m | 4.94 m x 3.95 m |
https://www.realtor.ca/real-estate/28669160/68-north-riverdale-drive-caledon-inglewood-inglewood
Contact Us
Contact us for more information
Julianne Budd
Broker
www.jbudd.ca/
295 Queen Street East
Brampton, Ontario L6W 3R1
(905) 456-1000
(905) 456-1924



