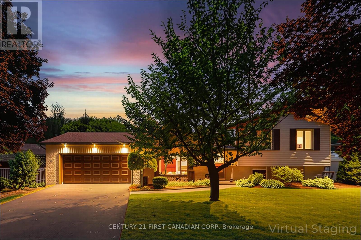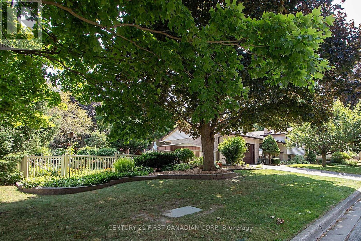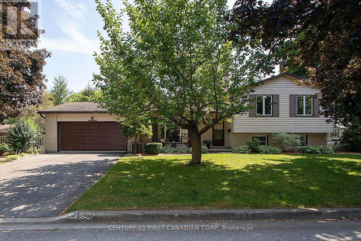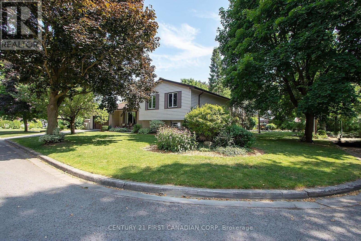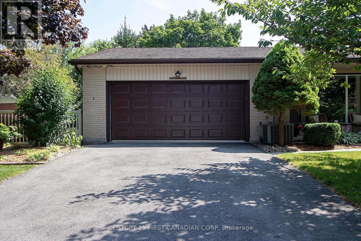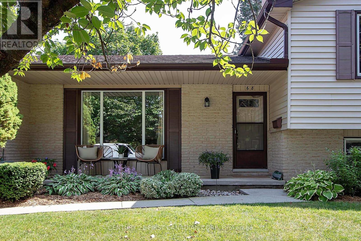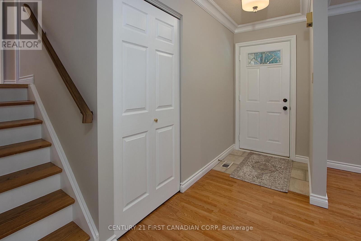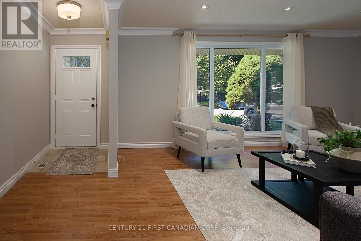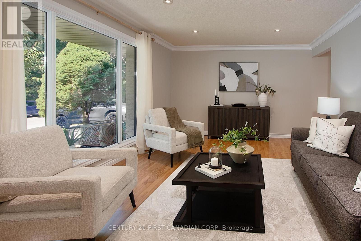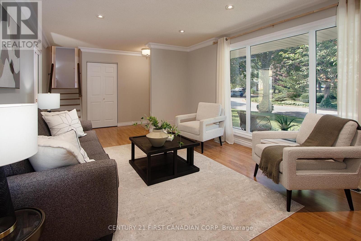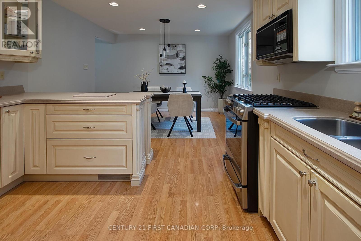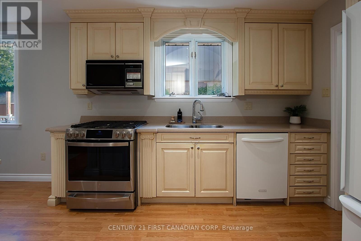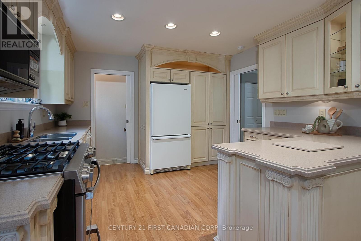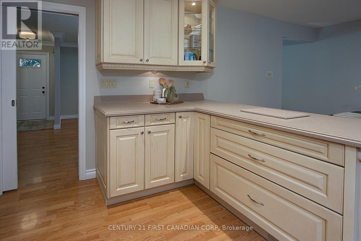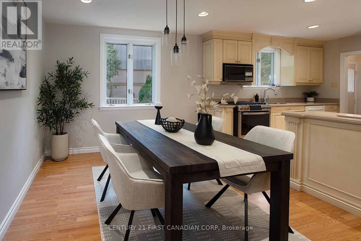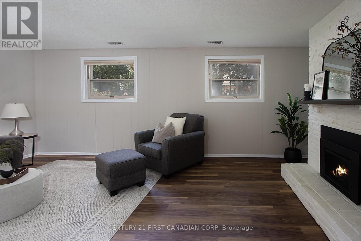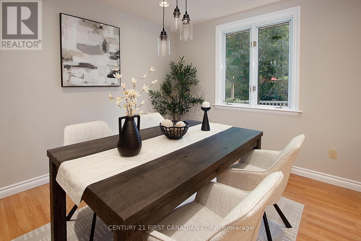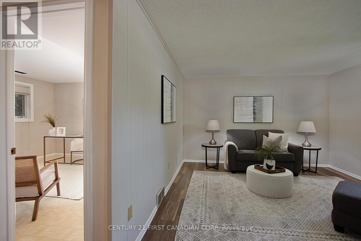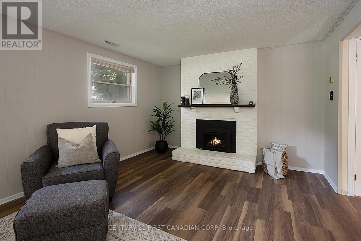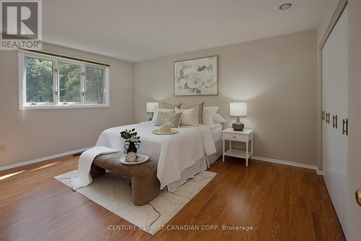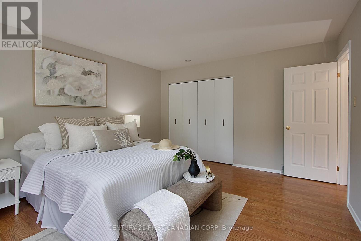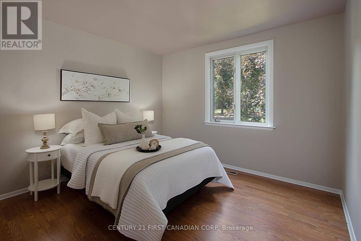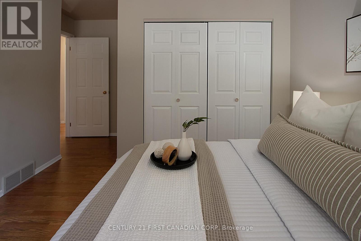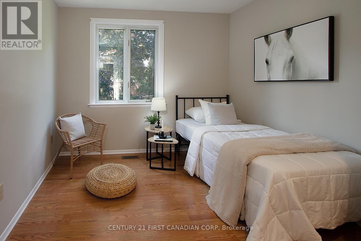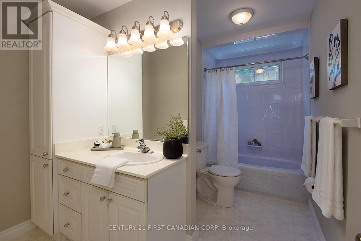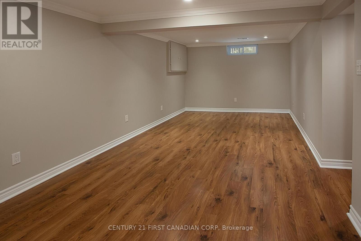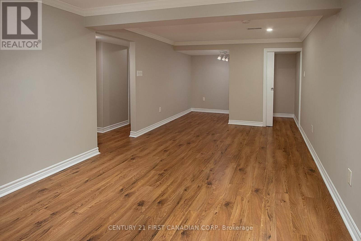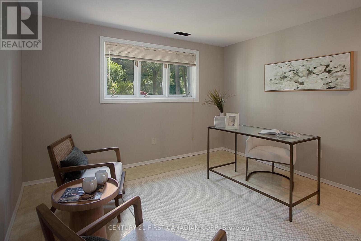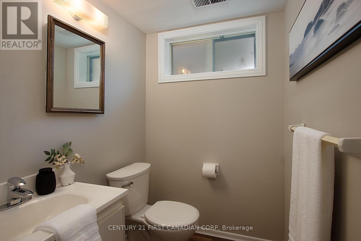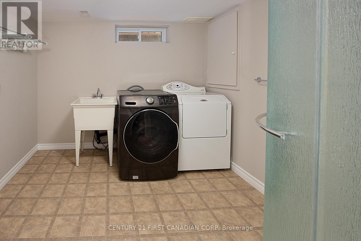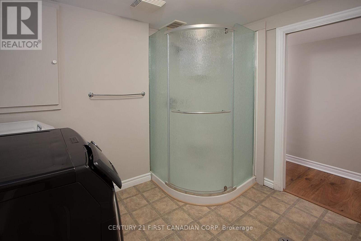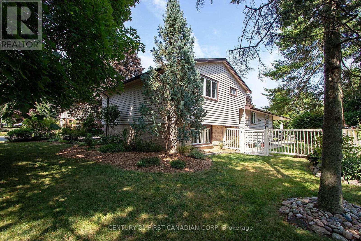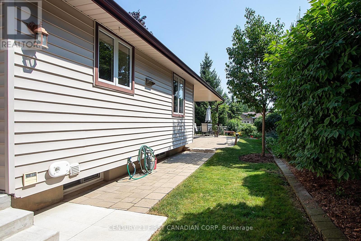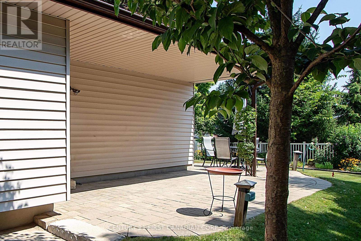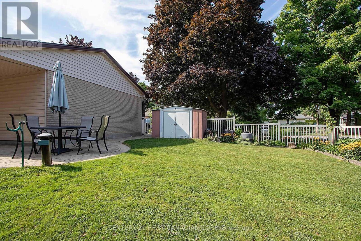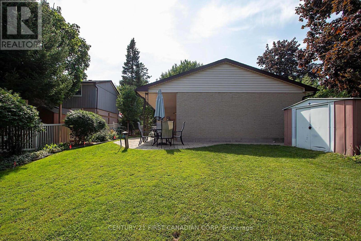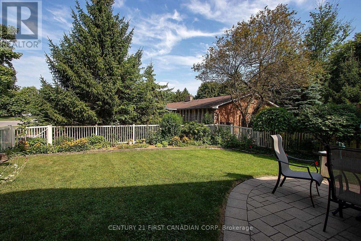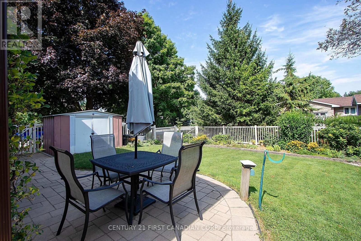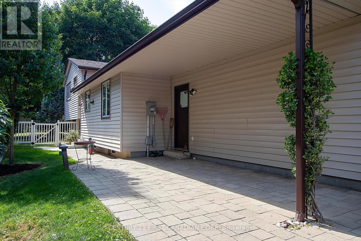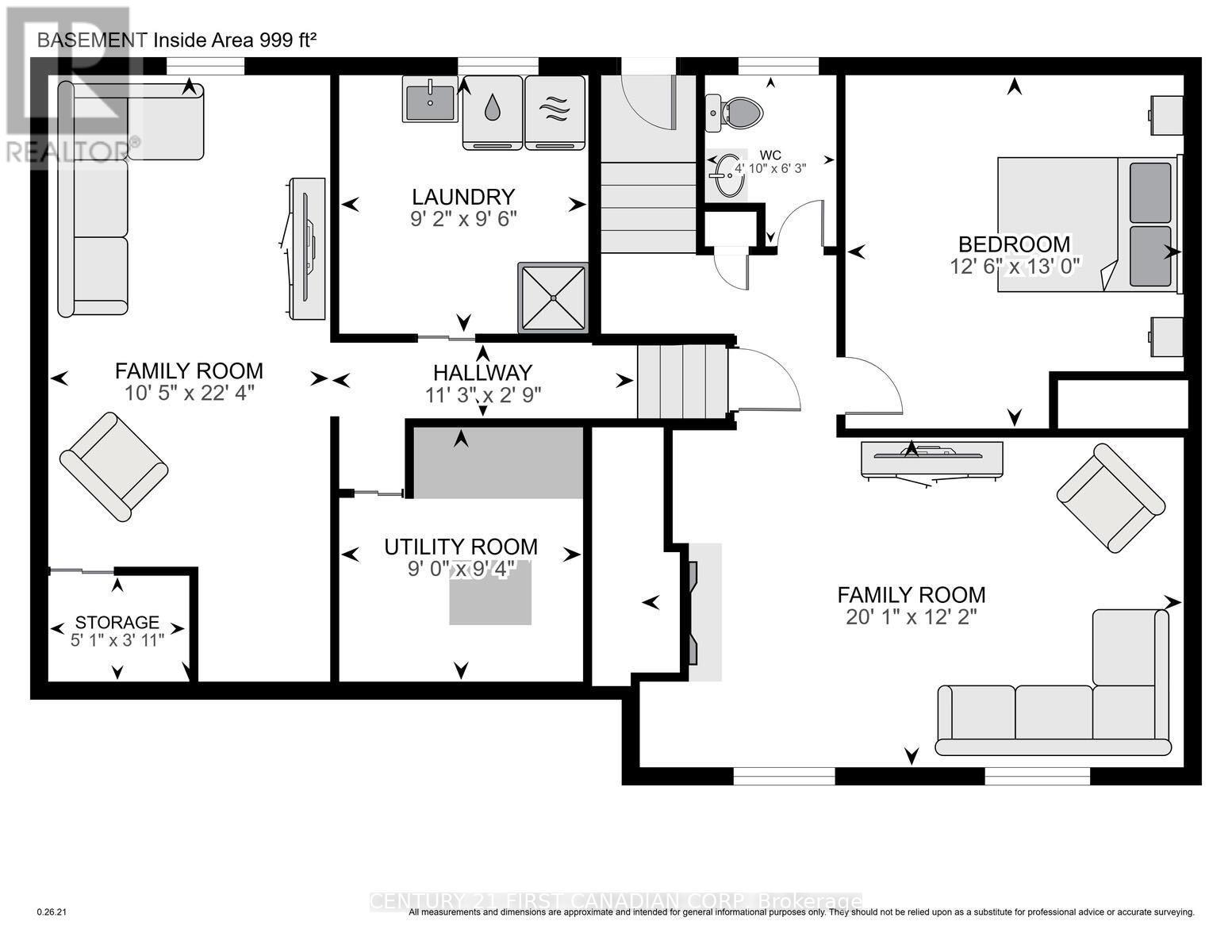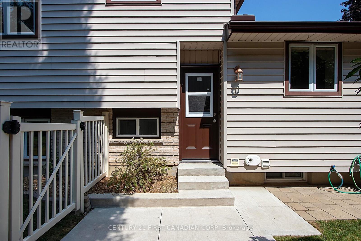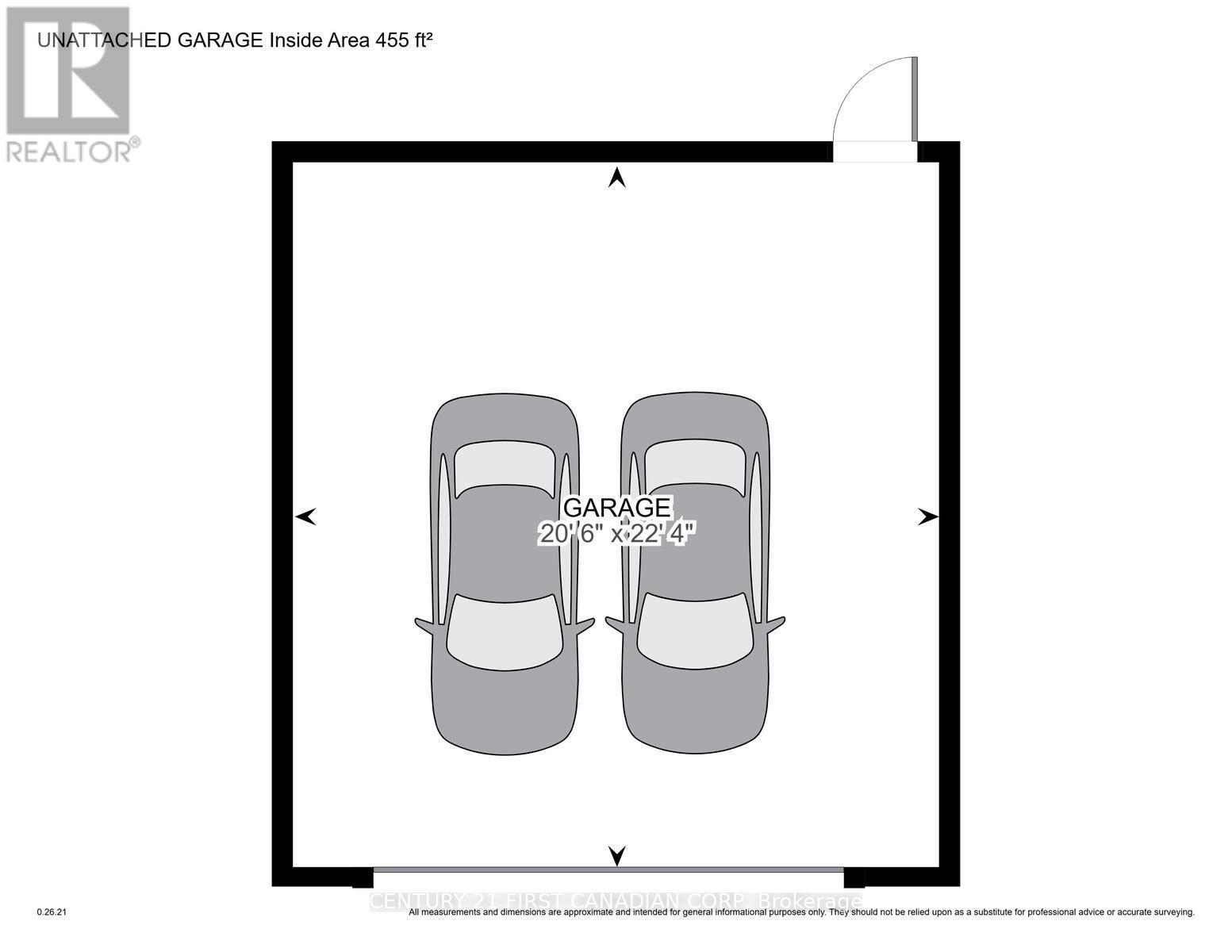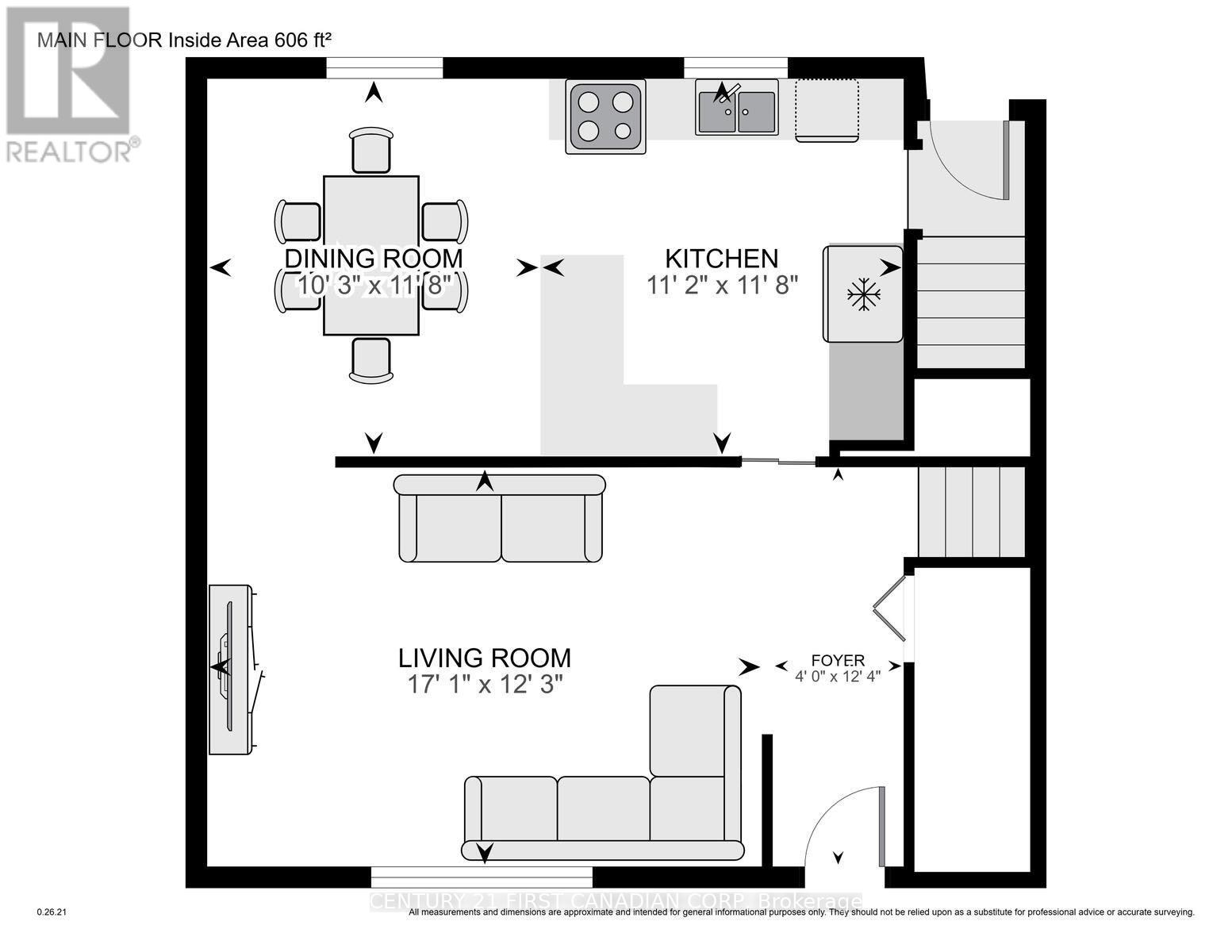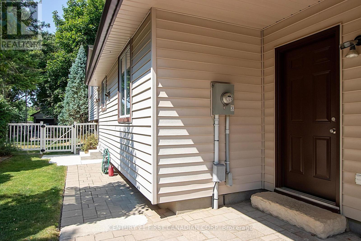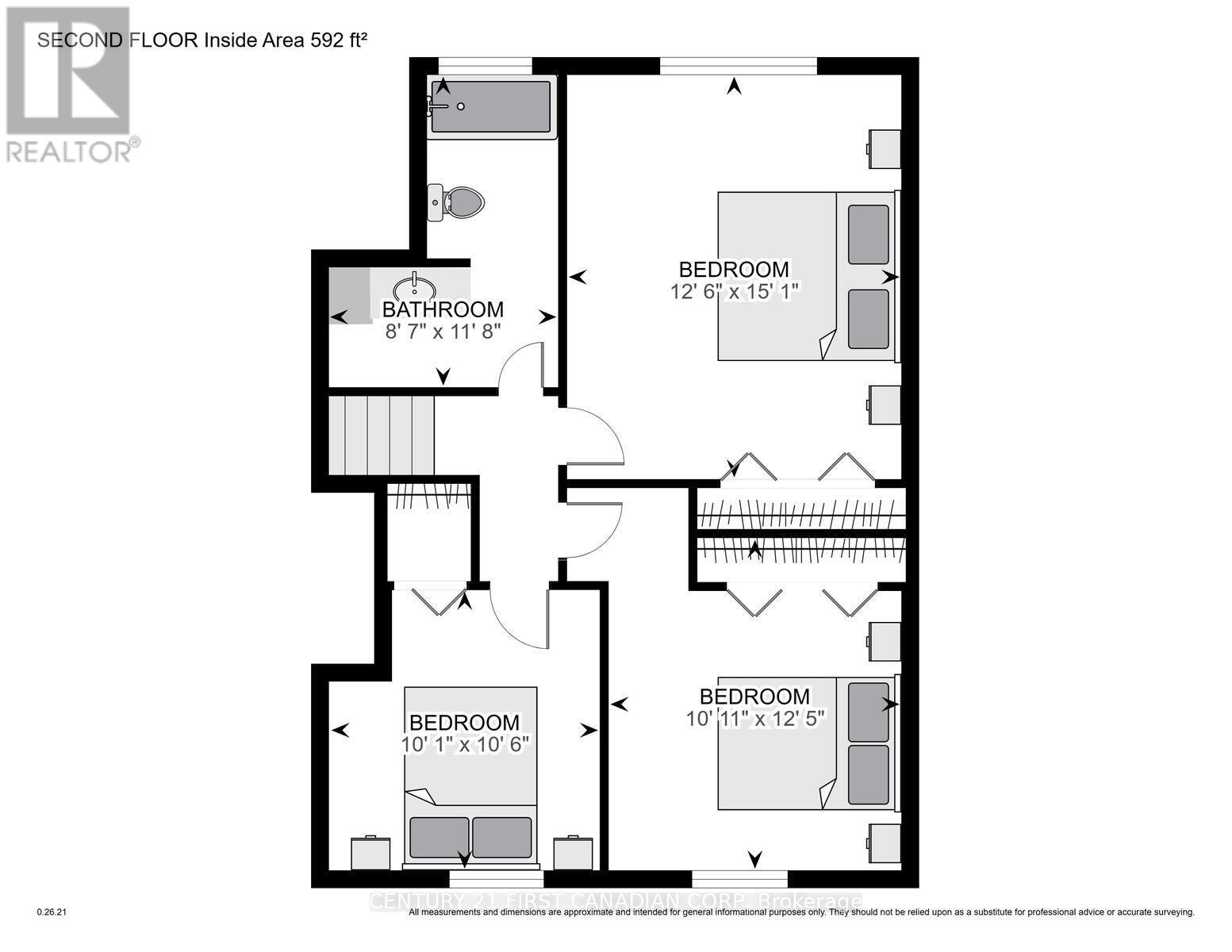68 Nottinghill Crescent London South, Ontario N6K 1R2
$719,900
You've been waiting for this one, now available after over 40 years, pride in ownership is evident with this meticulously maintained inside and out, this move-in ready home with a Freshly Painted interior is nestled in the heart of a stunning neighbourhood in Westmount, filled with beautiful properties and mature tree-lined streets. The YMCA, schools, parks, shopping, and Westmount Mall and many amenities are just steps away, this is the kind of location families dream of. Large corner lot, Over-Sized Double Garage, this home offers peace of mind and a well thought-out floor plan for easy living. Inside, on the second floor you'll find 3 spacious bedrooms and a full bath. On the main floor; the living room full of natural light, spacious kitchen with stainless steel Natural-Gas-Stove, microwave/range hood, many cabinets with roll outs/organizers, soft close drawers & plenty of counter space, and an open dining room. The fully finished lower level features another spacious bedroom with loads of natural light, new windows Aug 8/25 in the cozy lower level family room which hosts an inviting floor to ceiling gas fireplace. You'll also find a 2pc powder room, full laundry room with separate stand-up Shower, and laundry tub. At the end of the hall you'll find an additional rec-room that could easily become your 5th bedroom, home office, den, games/fitness/theatre room or whatever best suits your needs. The yard includes a storage shed, is private, spacious and fully fenced with a patio perfect for entertaining, playing with the kids, or simply enjoying the outdoors. This isn't just a home, it's a lifestyle in a community where people love to live. Don't miss your chance to call it yours. (id:50886)
Property Details
| MLS® Number | X12342618 |
| Property Type | Single Family |
| Community Name | South M |
| Amenities Near By | Hospital, Place Of Worship, Public Transit, Schools |
| Community Features | School Bus |
| Equipment Type | Water Heater - Gas, Water Heater, Water Softener |
| Features | Sloping, Dry |
| Parking Space Total | 6 |
| Rental Equipment Type | Water Heater - Gas, Water Heater, Water Softener |
| Structure | Patio(s), Porch, Shed |
Building
| Bathroom Total | 2 |
| Bedrooms Above Ground | 3 |
| Bedrooms Below Ground | 1 |
| Bedrooms Total | 4 |
| Amenities | Fireplace(s) |
| Appliances | Water Heater, Water Meter, Water Softener, Dishwasher, Dryer, Microwave, Hood Fan, Stove, Washer, Refrigerator |
| Architectural Style | Raised Bungalow |
| Basement Development | Finished |
| Basement Type | Full (finished) |
| Construction Style Attachment | Detached |
| Cooling Type | Central Air Conditioning |
| Exterior Finish | Brick Veneer, Vinyl Siding |
| Fire Protection | Smoke Detectors |
| Fireplace Present | Yes |
| Fireplace Total | 1 |
| Foundation Type | Poured Concrete |
| Half Bath Total | 1 |
| Heating Fuel | Natural Gas |
| Heating Type | Forced Air |
| Stories Total | 1 |
| Size Interior | 1,100 - 1,500 Ft2 |
| Type | House |
| Utility Water | Municipal Water |
Parking
| Attached Garage | |
| Garage |
Land
| Acreage | No |
| Fence Type | Fully Fenced, Fenced Yard |
| Land Amenities | Hospital, Place Of Worship, Public Transit, Schools |
| Landscape Features | Landscaped |
| Sewer | Sanitary Sewer |
| Size Depth | 120 Ft |
| Size Frontage | 61 Ft |
| Size Irregular | 61 X 120 Ft |
| Size Total Text | 61 X 120 Ft |
| Zoning Description | R1-7 |
Rooms
| Level | Type | Length | Width | Dimensions |
|---|---|---|---|---|
| Second Level | Primary Bedroom | 4.61 m | 3.81 m | 4.61 m x 3.81 m |
| Second Level | Bedroom 2 | 3.34 m | 3.78 m | 3.34 m x 3.78 m |
| Second Level | Bedroom 3 | 3.19 m | 3.08 m | 3.19 m x 3.08 m |
| Lower Level | Recreational, Games Room | 6.81 m | 3.17 m | 6.81 m x 3.17 m |
| Lower Level | Laundry Room | 2.8 m | 2.9 m | 2.8 m x 2.9 m |
| Main Level | Foyer | 3.76 m | 1.23 m | 3.76 m x 1.23 m |
| Main Level | Living Room | 5.21 m | 3.74 m | 5.21 m x 3.74 m |
| Main Level | Dining Room | 3.13 m | 3.54 m | 3.13 m x 3.54 m |
| Main Level | Kitchen | 3.41 m | 3.54 m | 3.41 m x 3.54 m |
| In Between | Bedroom 4 | 3.97 m | 3.8 m | 3.97 m x 3.8 m |
| In Between | Family Room | 6.11 m | 3.7 m | 6.11 m x 3.7 m |
Utilities
| Cable | Installed |
| Electricity | Installed |
| Sewer | Installed |
https://www.realtor.ca/real-estate/28728933/68-nottinghill-crescent-london-south-south-m-south-m
Contact Us
Contact us for more information
Devon Kuepfer
Salesperson
devon-kuepfer.c21.ca/
www.facebook.com/DevonKuepferRealEstate/
www.linkedin.com/in/devonkuepfer/
(519) 673-3390

