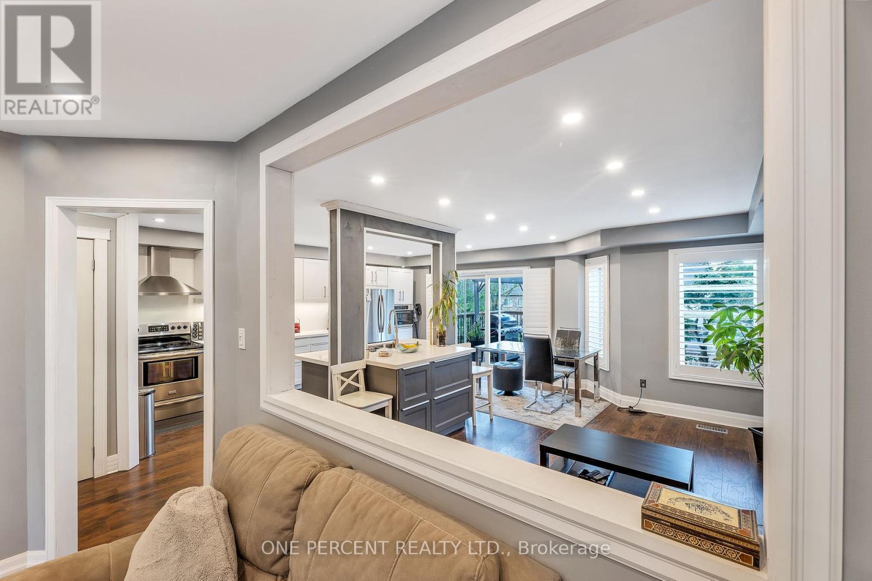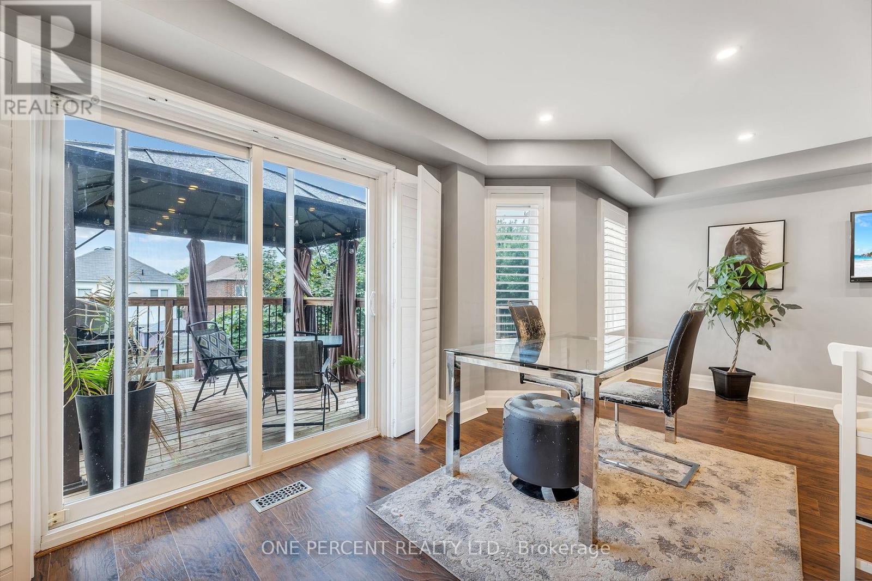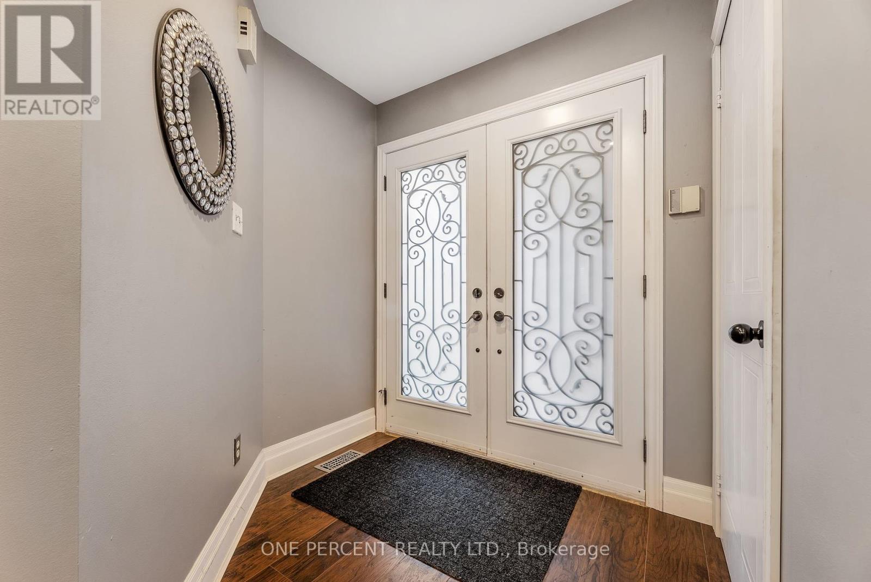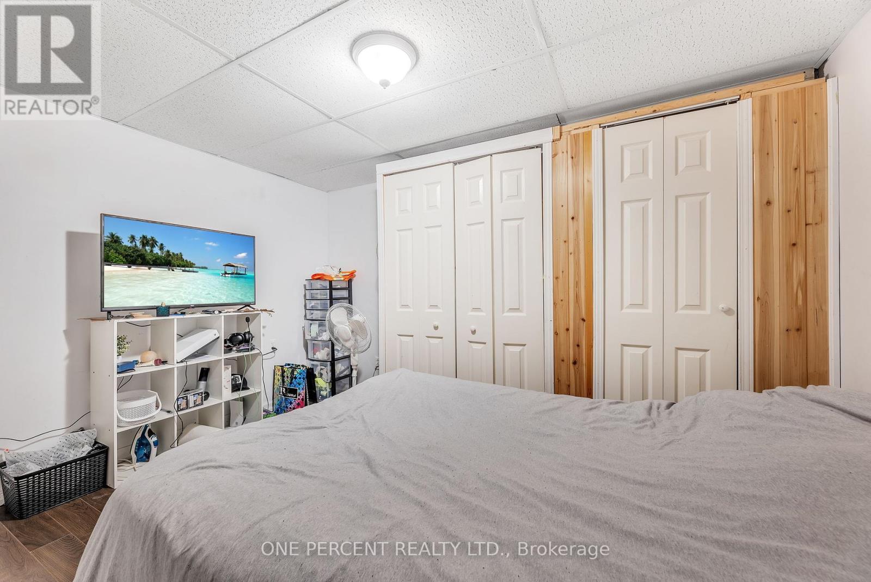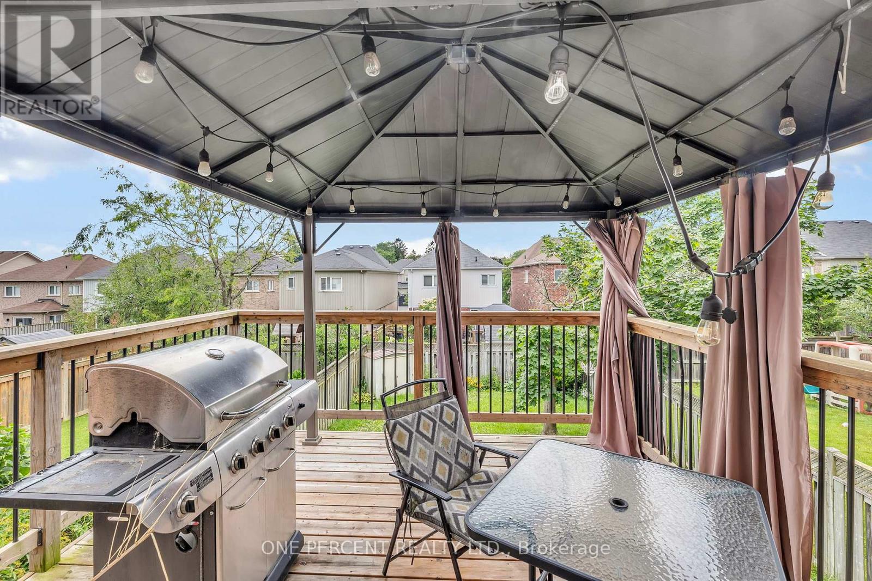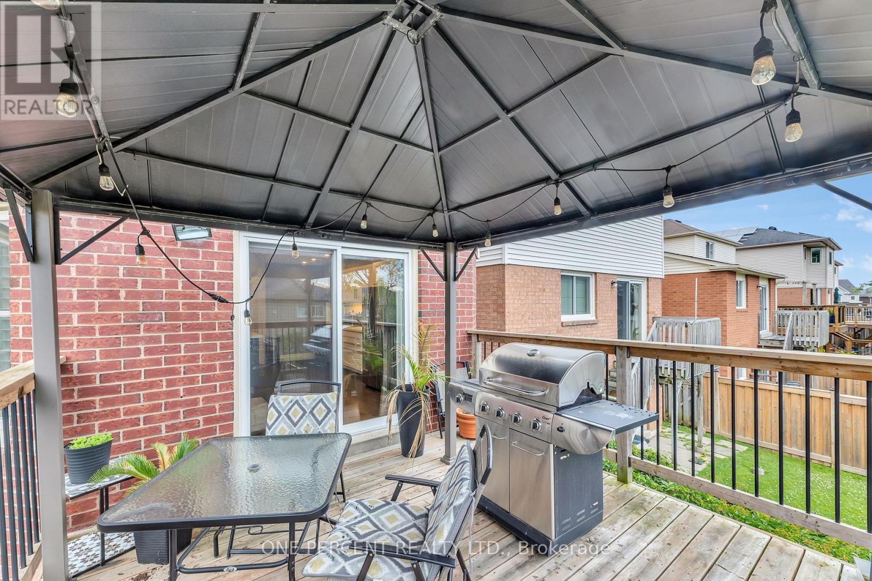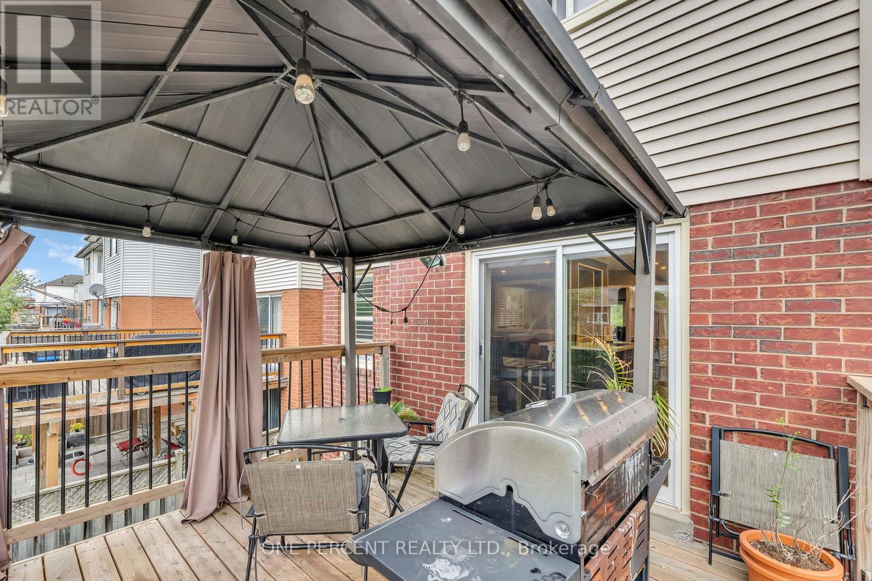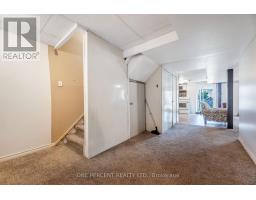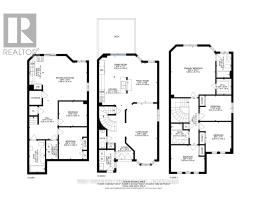68 Oke Road Clarington (Courtice), Ontario L1E 2V1
$1,049,900
Amazing 4+2 Bedroom, 4 Bathroom Detached Home in Highly Sought-After Courtice. Discover unparalleled comfort and elegance in this remarkable detached home located in the prestigious Curtis neighborhood. Boasting an expansive layout and thoughtful design, this residence offers a harmonious blend of modern luxury and practical functionality. Welcome to your spacious open concept living that effortlessly integrates the kitchen, family area with distinct living and family rooms. This inviting main floor is perfect for both everyday living and entertaining, enhanced by large windows that flood the space with natural light. Convenience is key with main floor laundry facilities ensuring efficiency in daily tasks. Upstairs, retreat to four bedrooms, including a luxurious primary bedroom featuring an ensuite bathroom and a spacious walk-in closet, providing a serene sanctuary for relaxation and rejuvenation. The lower level of the home offers exceptional versatility with a well-appointed two-bedroom basement in-law suite. Complete with its own separate entrance and dedicated laundry facilities, this suite is an ideal space for extended family members or guests, offering privacy and comfort. Outside, enjoy the tranquility of the fully fenced yard, providing a secure backdrop for outdoor activities and gatherings. The property also features a double car garage and a total of 6 parking spaces, ensuring ample room for vehicles and guest parking. Located in one of Curtis's most sought-after communities, this home not only offers unparalleled comfort and style but also promises a lifestyle of convenience and prestige. Whether you're looking for space for a growing family, multi-generational living options, or simply a luxurious retreat to call your own, this property presents an exceptional opportunity. Experience the epitome of suburban living with easy access to schools, parks, shopping, and commuter routes. Don't miss out on making this exquisite residence your new home. (id:50886)
Property Details
| MLS® Number | E8485130 |
| Property Type | Single Family |
| Community Name | Courtice |
| Features | In-law Suite |
| ParkingSpaceTotal | 6 |
Building
| BathroomTotal | 4 |
| BedroomsAboveGround | 4 |
| BedroomsBelowGround | 2 |
| BedroomsTotal | 6 |
| Appliances | Dryer |
| BasementDevelopment | Finished |
| BasementType | N/a (finished) |
| ConstructionStyleAttachment | Detached |
| CoolingType | Central Air Conditioning |
| ExteriorFinish | Brick |
| FoundationType | Concrete |
| HalfBathTotal | 1 |
| HeatingFuel | Natural Gas |
| HeatingType | Forced Air |
| StoriesTotal | 2 |
| Type | House |
| UtilityWater | Municipal Water |
Parking
| Attached Garage |
Land
| Acreage | No |
| Sewer | Sanitary Sewer |
| SizeDepth | 140 Ft |
| SizeFrontage | 30 Ft |
| SizeIrregular | 30 X 140 Ft |
| SizeTotalText | 30 X 140 Ft |
Rooms
| Level | Type | Length | Width | Dimensions |
|---|---|---|---|---|
| Second Level | Primary Bedroom | 5.05 m | 5.77 m | 5.05 m x 5.77 m |
| Second Level | Bedroom 2 | 3.83 m | 3.03 m | 3.83 m x 3.03 m |
| Second Level | Bedroom 3 | 2.92 m | 3.4 m | 2.92 m x 3.4 m |
| Second Level | Bedroom 4 | 3.61 m | 2.87 m | 3.61 m x 2.87 m |
| Lower Level | Recreational, Games Room | 4.99 m | 4.31 m | 4.99 m x 4.31 m |
| Lower Level | Bedroom 5 | 3.2 m | 2.81 m | 3.2 m x 2.81 m |
| Lower Level | Bedroom | 2.66 m | 3.62 m | 2.66 m x 3.62 m |
| Ground Level | Living Room | 3.52 m | 6.82 m | 3.52 m x 6.82 m |
| Ground Level | Family Room | 3.36 m | 4.49 m | 3.36 m x 4.49 m |
| Ground Level | Dining Room | 4.89 m | 2.44 m | 4.89 m x 2.44 m |
| Ground Level | Kitchen | 3.1 m | 3.18 m | 3.1 m x 3.18 m |
https://www.realtor.ca/real-estate/27100757/68-oke-road-clarington-courtice-courtice
Interested?
Contact us for more information
Mike Carstensen
Salesperson
300 John St Unit 607
Thornhill, Ontario L3T 5W4





