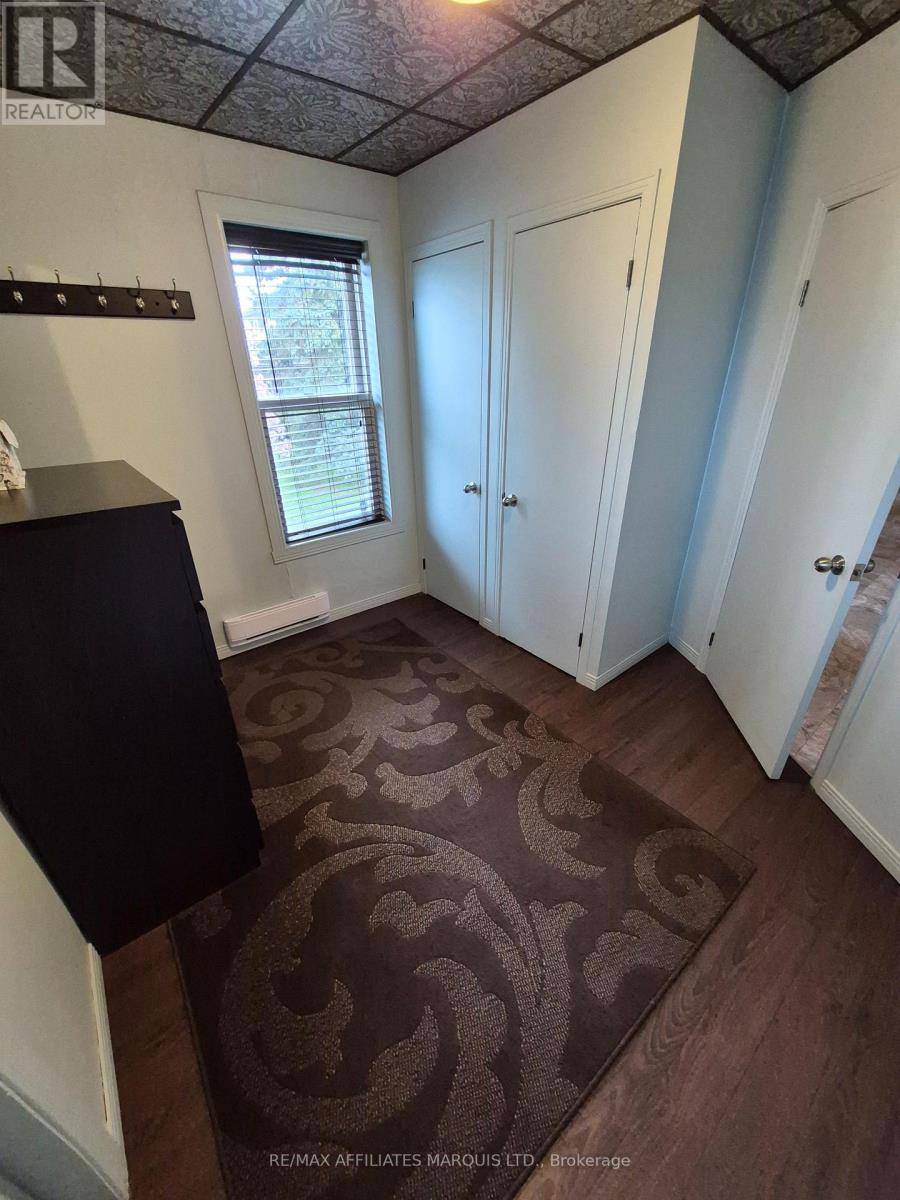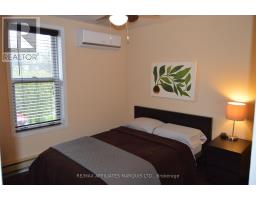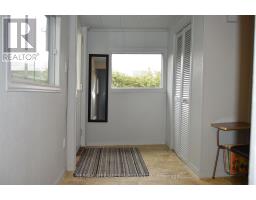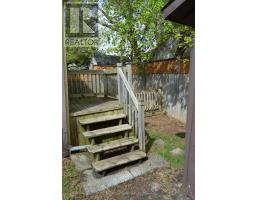68 Pine Lane Cornwall, Ontario K6J 5W9
$274,900
Welcome to this cute and cozy 1 1/2 Storey Home. This home has a nice mudroom on the back of the home leading to the eat-in Kitchen. Also on the main level you will find the primary bedroom, office and the living room. The second level is a large loft which can be used as a second bedroom. The basement has a nice little recroom and a good size laundry storage room. Back yard has a deck and storage shed. 2017 New shingles, insulated underlay & majority of roof deck, 2018 New vinyl flooring in kitchen, bath & entry, 2018 New Berber carpet in living room, 2019 New Electric Panel & New Heat Pump with 4 individual units (living room, main floor bedroom, upstairs & basement), 2019 New electrical panel, 2021 New soffit & fascia on east side including bolstering the frame, 2022 New hot water tank, 2023 New shower surround, 2024 New roof vent. Call or message for a private showing. 48 Hours irrevocable on all Offers. (id:50886)
Property Details
| MLS® Number | X12140834 |
| Property Type | Single Family |
| Community Name | 717 - Cornwall |
| Parking Space Total | 2 |
| Structure | Deck, Shed |
Building
| Bathroom Total | 1 |
| Bedrooms Above Ground | 2 |
| Bedrooms Total | 2 |
| Appliances | Water Heater, Blinds, Dishwasher, Dryer, Hood Fan, Stove, Washer, Refrigerator |
| Basement Development | Partially Finished |
| Basement Type | N/a (partially Finished) |
| Construction Style Attachment | Detached |
| Foundation Type | Poured Concrete |
| Heating Type | Heat Pump |
| Stories Total | 2 |
| Type | House |
| Utility Water | Municipal Water |
Parking
| No Garage |
Land
| Acreage | No |
| Sewer | Sanitary Sewer |
| Size Depth | 59 Ft |
| Size Frontage | 27 Ft ,9 In |
| Size Irregular | 27.75 X 59 Ft |
| Size Total Text | 27.75 X 59 Ft |
Rooms
| Level | Type | Length | Width | Dimensions |
|---|---|---|---|---|
| Second Level | Loft | 2.722 m | 8.79 m | 2.722 m x 8.79 m |
| Basement | Recreational, Games Room | 3.867 m | 3.958 m | 3.867 m x 3.958 m |
| Basement | Laundry Room | 4.577 m | 5.727 m | 4.577 m x 5.727 m |
| Main Level | Living Room | 2.639 m | 4.936 m | 2.639 m x 4.936 m |
| Main Level | Kitchen | 2.938 m | 3.391 m | 2.938 m x 3.391 m |
| Main Level | Primary Bedroom | 2.873 m | 3.005 m | 2.873 m x 3.005 m |
| Main Level | Office | 2.192 m | 3 m | 2.192 m x 3 m |
| Main Level | Bathroom | 1.492 m | 2.413 m | 1.492 m x 2.413 m |
| Main Level | Mud Room | 2.122 m | 3.415 m | 2.122 m x 3.415 m |
Utilities
| Sewer | Installed |
https://www.realtor.ca/real-estate/28295925/68-pine-lane-cornwall-717-cornwall
Contact Us
Contact us for more information
Chris Harrop
Broker
649 Second St E
Cornwall, Ontario K6H 1Z7
(613) 938-8100
(613) 938-3295













































