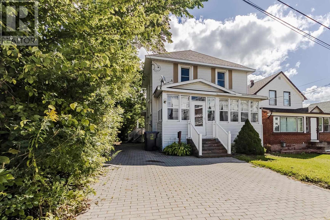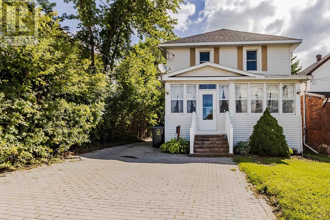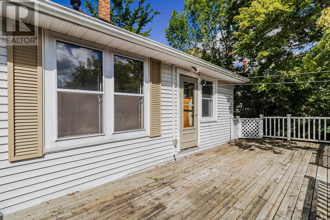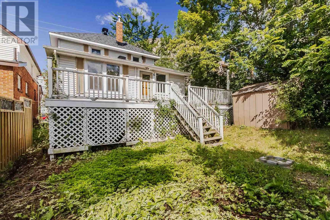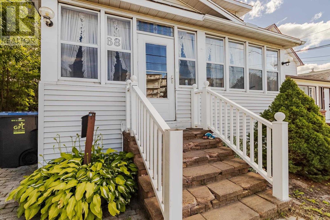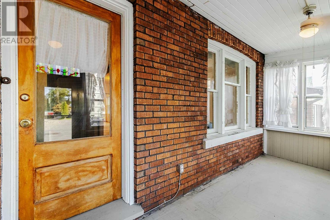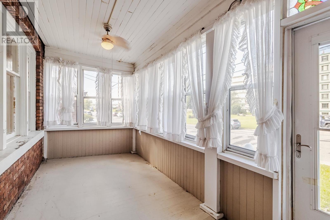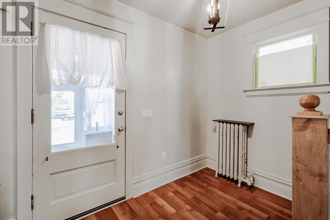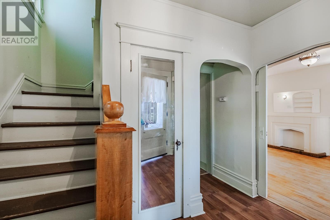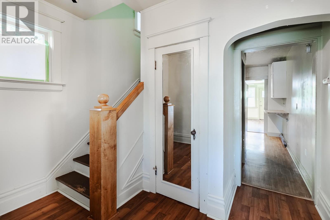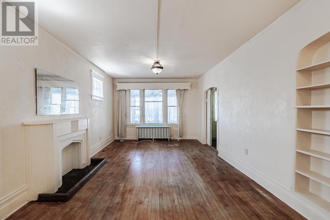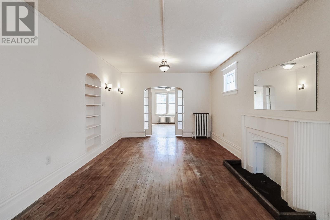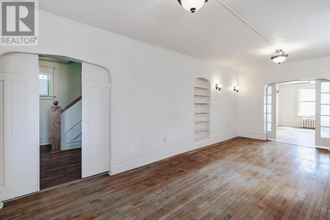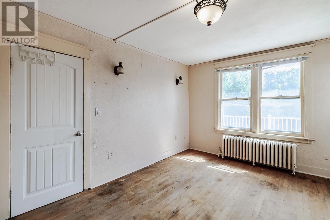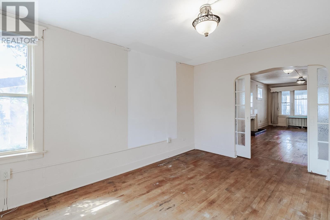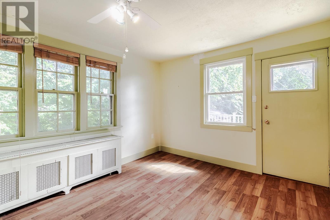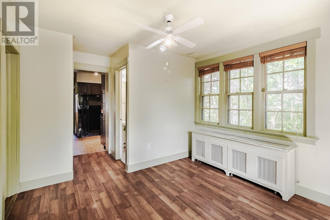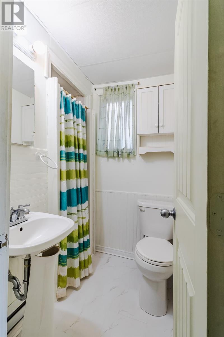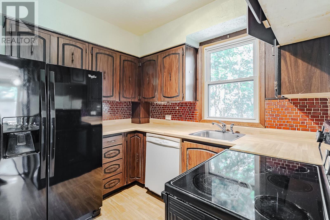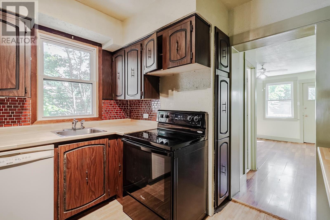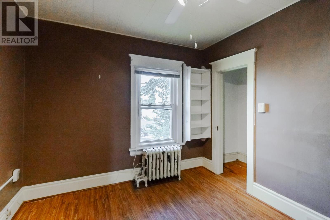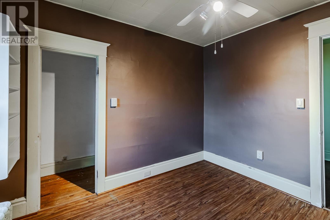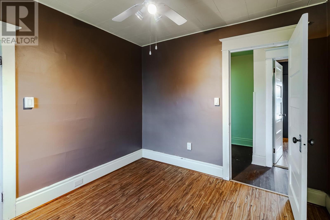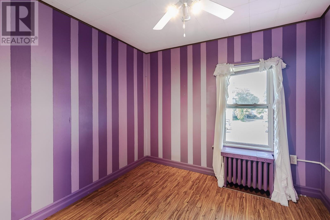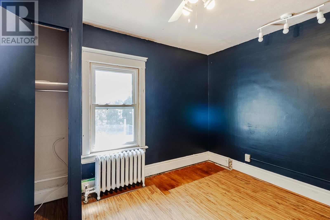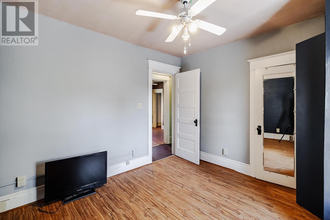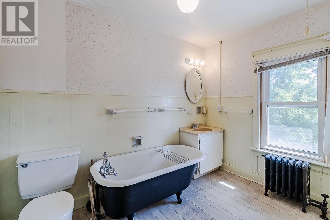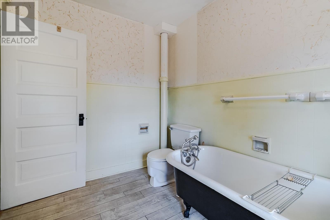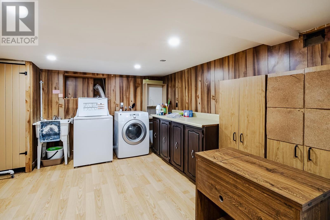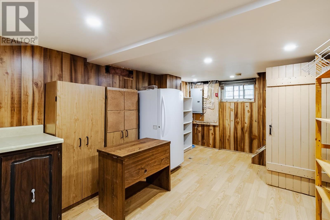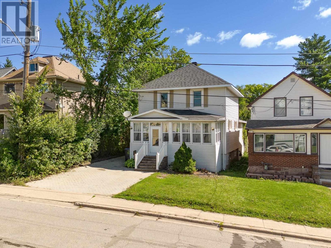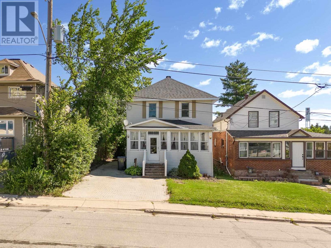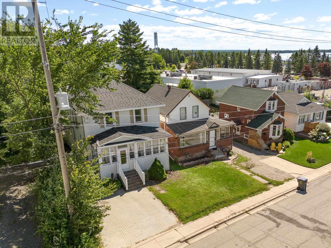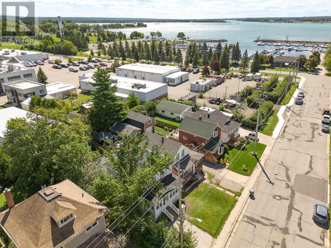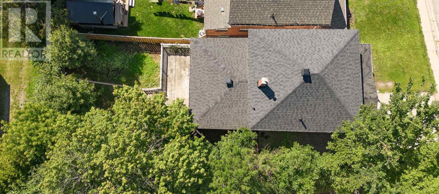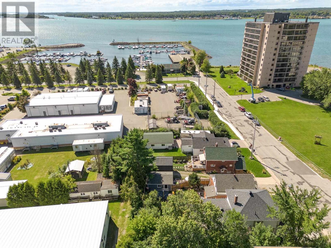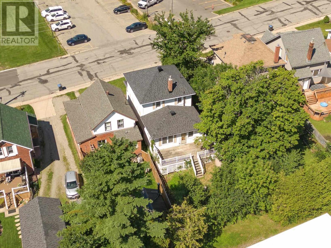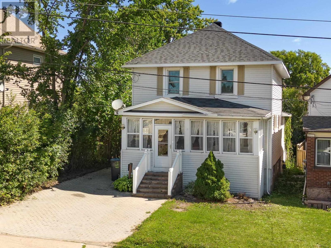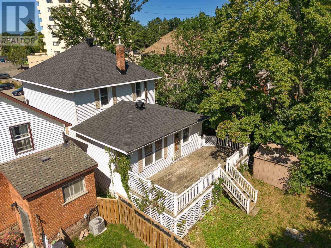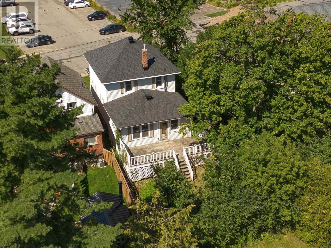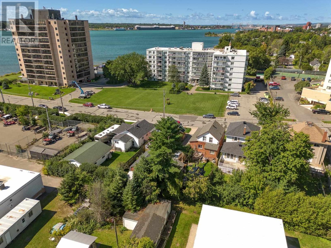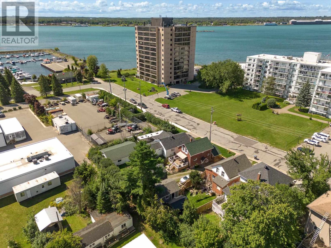68 Pine St Sault Ste. Marie, Ontario P6A 3Y1
$248,000
Opportunity knocks! The house needs some cosmetic updates, but you have a great location steps from the Marina and Bellevue Park, close to Algoma University, shopping and all kinds of recreation facilities. The owner is willing to help with renovation costs and/or look at an offer. The home is spacious and totally livable as is. With updated shingles (2025), new boiler (2025, rental) 3/4 bedrooms, hardwood floors and 2 full baths, this could be your diamond in the rough. (id:50886)
Property Details
| MLS® Number | SM252401 |
| Property Type | Single Family |
| Community Name | Sault Ste. Marie |
| Features | Interlocking Driveway |
| Storage Type | Storage Shed |
| Structure | Deck, Shed |
Building
| Bathroom Total | 2 |
| Bedrooms Above Ground | 3 |
| Bedrooms Total | 3 |
| Appliances | Stove, Dryer, Dishwasher, Refrigerator, Washer |
| Architectural Style | 2 Level |
| Basement Type | Partial |
| Constructed Date | 1921 |
| Construction Style Attachment | Detached |
| Exterior Finish | Vinyl |
| Flooring Type | Hardwood |
| Foundation Type | Stone |
| Heating Type | Boiler |
| Stories Total | 2 |
| Size Interior | 1,650 Ft2 |
| Utility Water | Municipal Water |
Parking
| No Garage |
Land
| Acreage | No |
| Sewer | Sanitary Sewer |
| Size Frontage | 41.5000 |
| Size Total Text | Under 1/2 Acre |
Rooms
| Level | Type | Length | Width | Dimensions |
|---|---|---|---|---|
| Second Level | Bedroom | 11'8" x 10'5" | ||
| Second Level | Bedroom | 10'3" x 9'2" | ||
| Second Level | Bedroom | 10'2" x 9'2" | ||
| Second Level | Bathroom | 3pc | ||
| Main Level | Kitchen | 9'8" x 8'9" | ||
| Main Level | Dining Room | 15' x 11'8" | ||
| Main Level | Living Room | 24' x 11'8" | ||
| Main Level | Den | 11'7" x 10'9" | ||
| Main Level | Bathroom | 3pc |
https://www.realtor.ca/real-estate/28782964/68-pine-st-sault-ste-marie-sault-ste-marie
Contact Us
Contact us for more information
Anne E Thomas
Broker
(705) 759-6651
www.remax-ssm-on.com/
974 Queen Street East
Sault Ste. Marie, Ontario P6A 2C5
(705) 759-0700
(705) 759-6651
www.remax-ssm-on.com/

