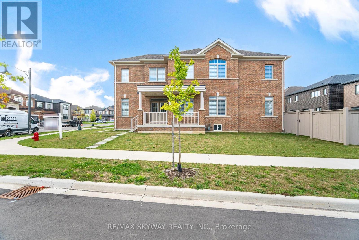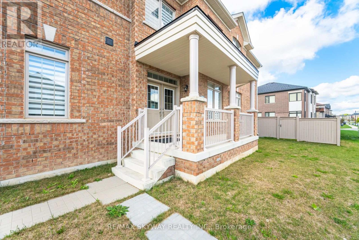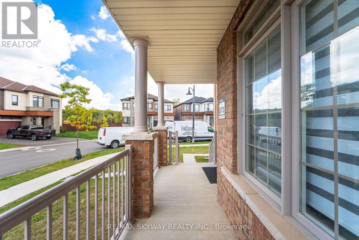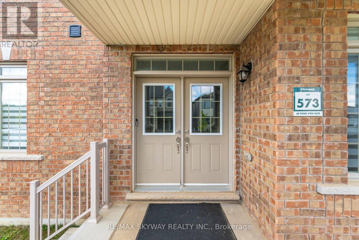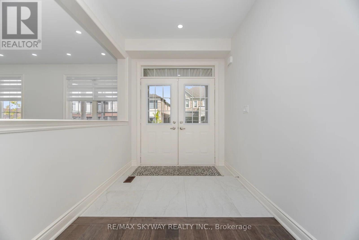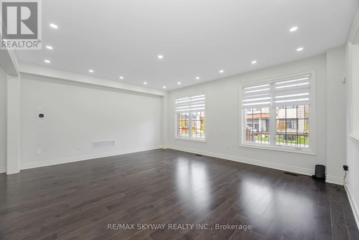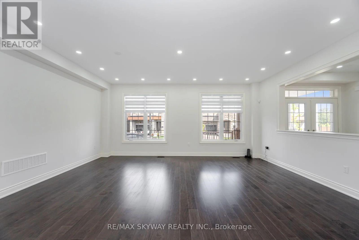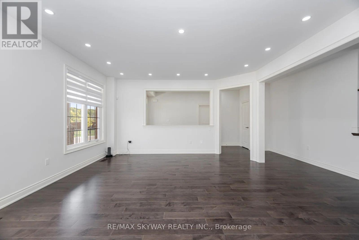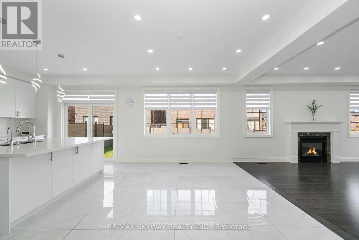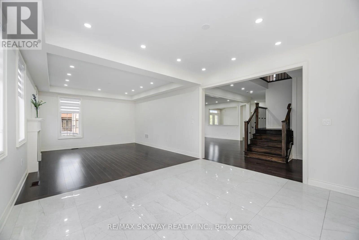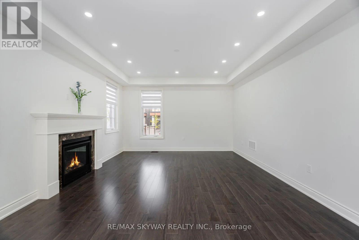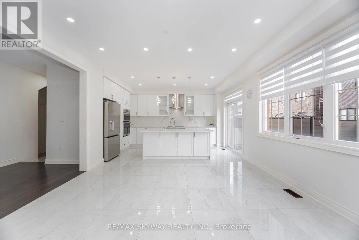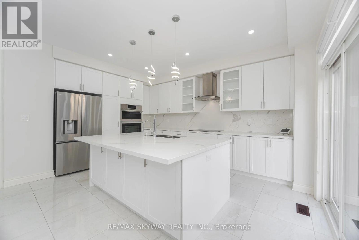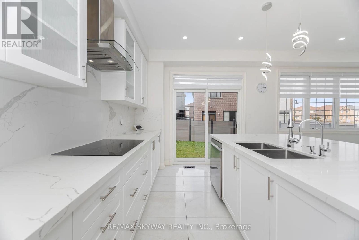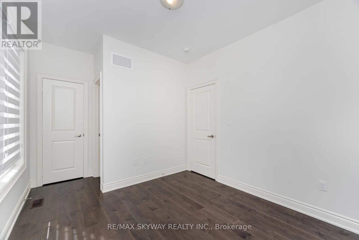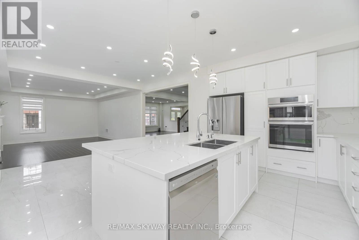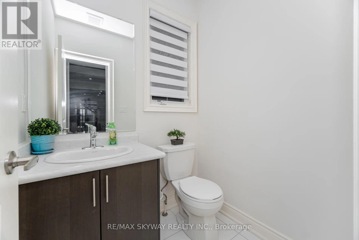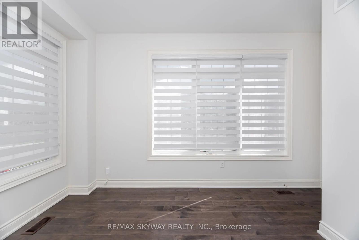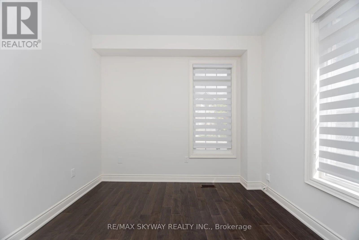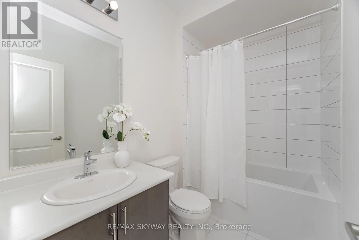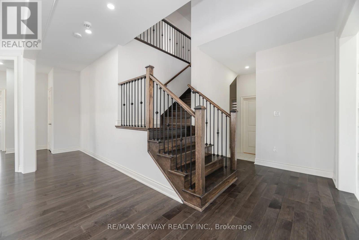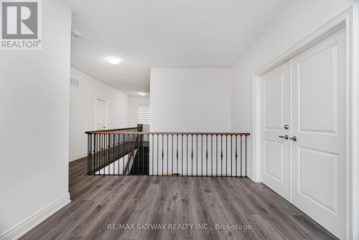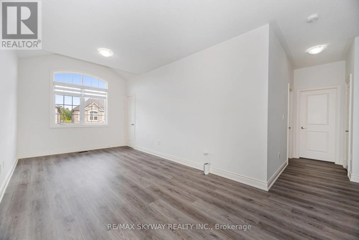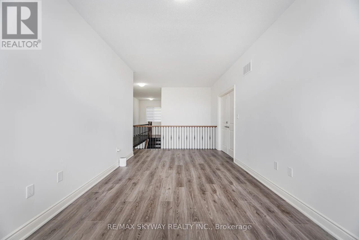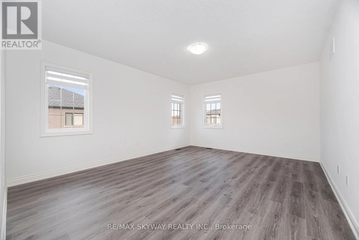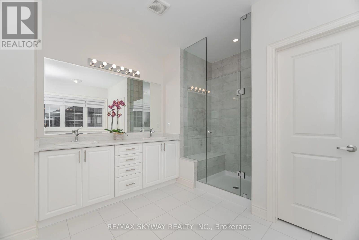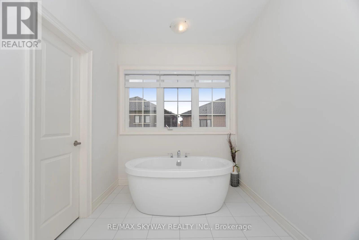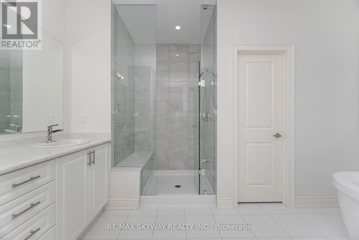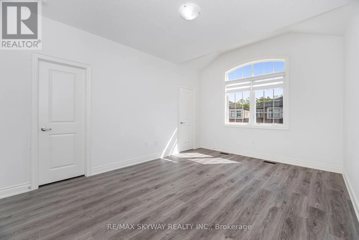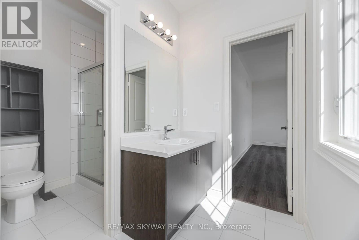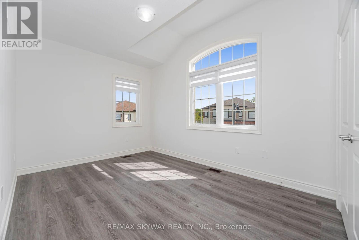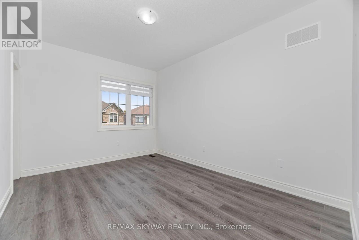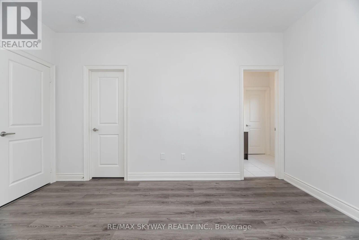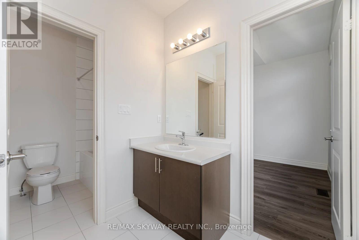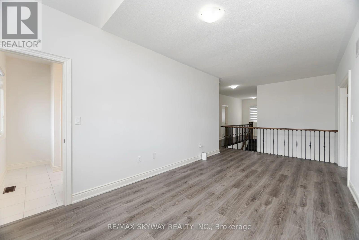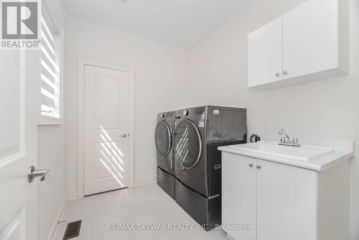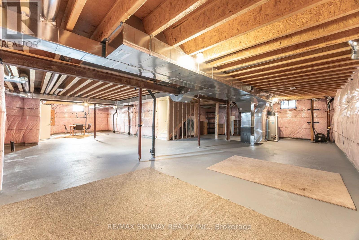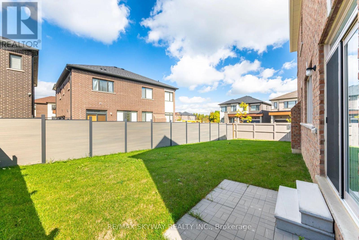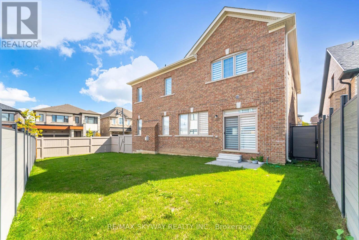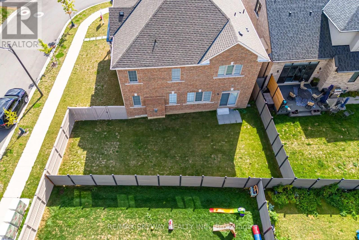68 Pond View Gate Hamilton, Ontario L8B 2A1
$1,799,000
Welcome to Impeccable Luxury in East Waterdown! Absolutely stunning Springfield Eleven Elevation by Green park Homes! 5 Bed, 5 Bath Executive Home offering 3621 sq ft of luxury living on a premium corner lot with pond views. Over $100K in upgrades! Main Floor Parent/Guest Suite w/Full Bath-ideal for multigenerational living. Chef's Kitchen with Quartz/Granite Counters, High-End Appliances, Custom Cabinets, Backsplash, Pot Lights & Large Island. Elegant Main Floor with Foyer, Formal Living & Dining, Office, Family Room with Fireplace & Open-Concept Kitchen. Upstairs features 4 Spacious Bedrooms + Flex Room (potential 6th BR or 2nd Living Room), Laundry, and Direct Bathroom Access from All Bedrooms. Primary Suite offers 2 Walk-In Closets & Spa-Like Ensuite. BR2 & BR3 include W/I Closets; BR4 has Two Large His/ Her Closets. Premium finishes: Hardwood Floors, Oak Staircase, Pot Lights, High Ceilings & Custom Lighting/Blinds. Corner Lot provides a Large Backyard with Pond Views. Close to Parks, Trails, Top Schools & Highways. Truly a Showstopper-This Is Luxury Redefined! ** This is a linked property.** (id:50886)
Property Details
| MLS® Number | X12474226 |
| Property Type | Single Family |
| Community Name | Waterdown |
| Equipment Type | Water Heater, Heat Pump |
| Features | Carpet Free |
| Parking Space Total | 6 |
| Rental Equipment Type | Water Heater, Heat Pump |
Building
| Bathroom Total | 5 |
| Bedrooms Above Ground | 5 |
| Bedrooms Total | 5 |
| Appliances | Garage Door Opener Remote(s), Water Heater, Water Purifier, Dishwasher, Dryer, Garage Door Opener, Oven, Stove, Washer, Window Coverings, Refrigerator |
| Basement Development | Unfinished |
| Basement Type | N/a (unfinished) |
| Construction Style Attachment | Detached |
| Cooling Type | Central Air Conditioning |
| Exterior Finish | Brick |
| Fireplace Present | Yes |
| Half Bath Total | 1 |
| Heating Fuel | Electric, Natural Gas |
| Heating Type | Heat Pump, Not Known |
| Stories Total | 2 |
| Size Interior | 3,500 - 5,000 Ft2 |
| Type | House |
| Utility Water | Municipal Water |
Parking
| Attached Garage | |
| Garage |
Land
| Acreage | No |
| Sewer | Sanitary Sewer |
| Size Frontage | 16 Ft ,4 In |
| Size Irregular | 16.4 Ft |
| Size Total Text | 16.4 Ft |
Rooms
| Level | Type | Length | Width | Dimensions |
|---|---|---|---|---|
| Second Level | Den | 6.24 m | 3.04 m | 6.24 m x 3.04 m |
| Second Level | Primary Bedroom | 6.97 m | 4.29 m | 6.97 m x 4.29 m |
| Second Level | Bedroom 2 | 3.44 m | 4.96 m | 3.44 m x 4.96 m |
| Second Level | Bedroom 3 | 4.11 m | 3.13 m | 4.11 m x 3.13 m |
| Second Level | Bedroom 4 | 4.2 m | 3.04 m | 4.2 m x 3.04 m |
| Basement | Recreational, Games Room | 11.64 m | 7.98 m | 11.64 m x 7.98 m |
| Main Level | Living Room | 4.6 m | 5.79 m | 4.6 m x 5.79 m |
| Main Level | Dining Room | 2.62 m | 4.29 m | 2.62 m x 4.29 m |
| Main Level | Kitchen | 3.62 m | 5.05 m | 3.62 m x 5.05 m |
| Main Level | Family Room | 5.24 m | 4.29 m | 5.24 m x 4.29 m |
| Main Level | Foyer | 3.59 m | 2.19 m | 3.59 m x 2.19 m |
| Main Level | Bedroom | 4.26 m | 3.04 m | 4.26 m x 3.04 m |
https://www.realtor.ca/real-estate/29015324/68-pond-view-gate-hamilton-waterdown-waterdown
Contact Us
Contact us for more information
Arjun Saigal
Salesperson
(647) 624-1100
2565 Steeles Ave.,e., Ste. 9
Brampton, Ontario L6T 4L6
(905) 791-7900
(905) 791-8500

