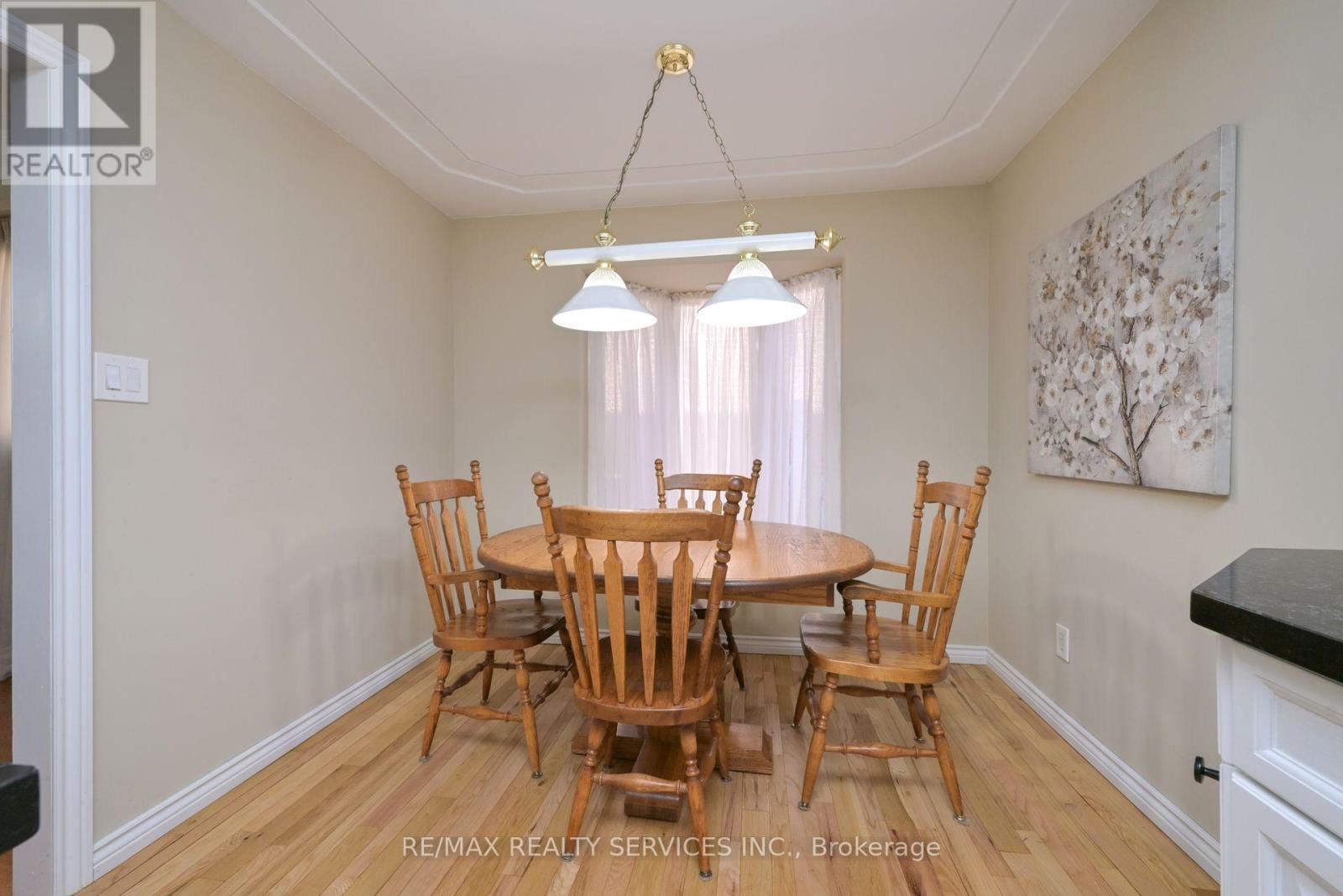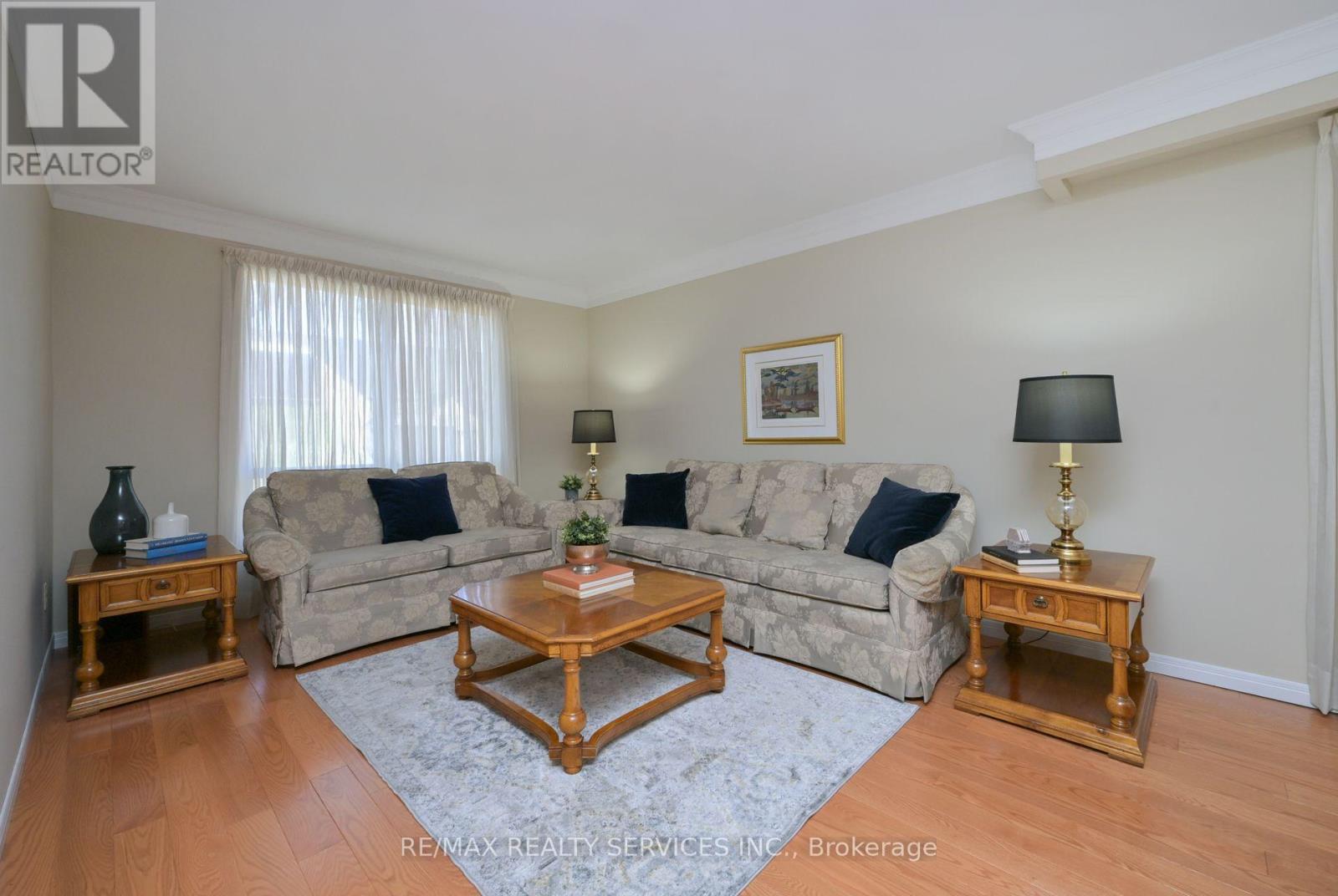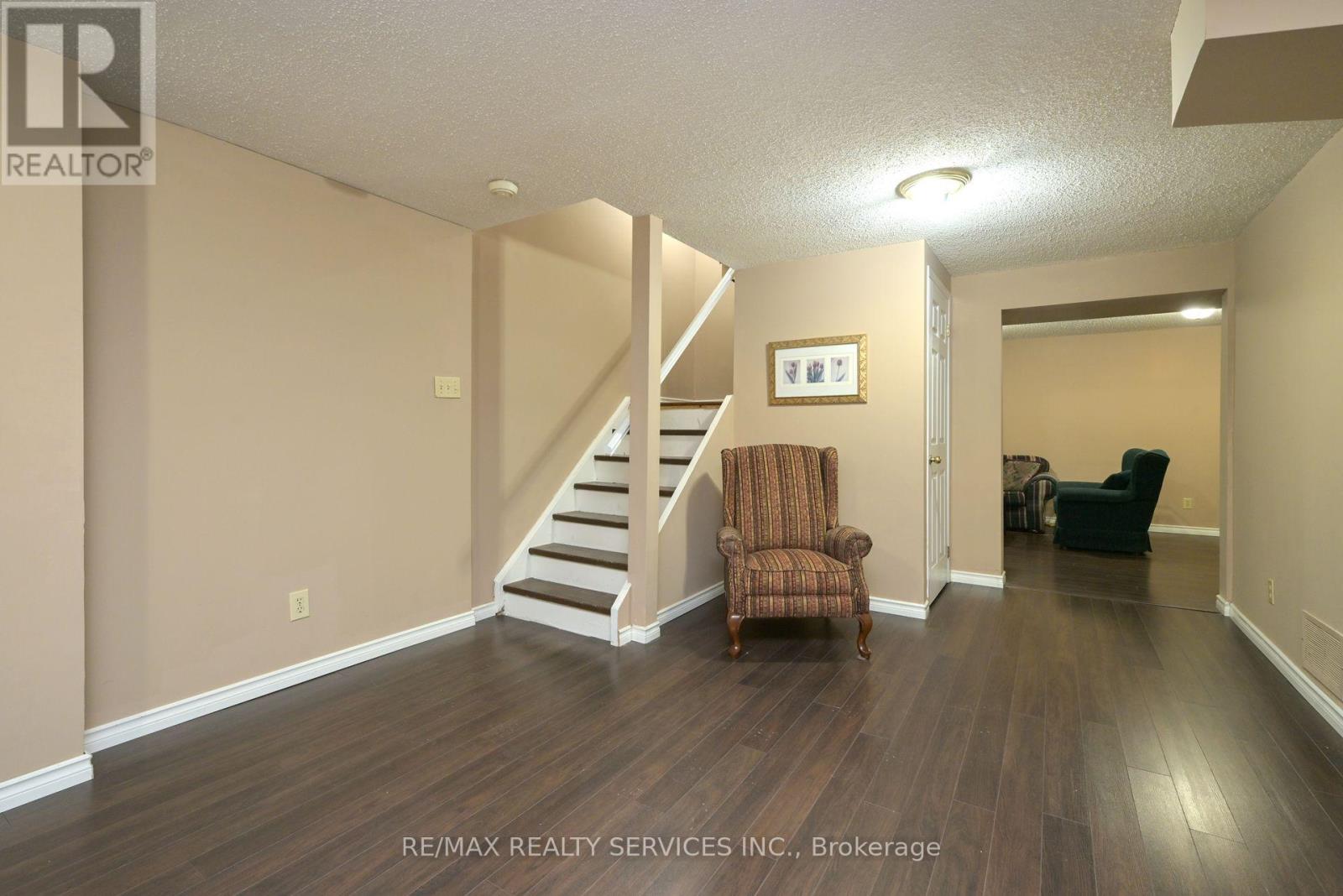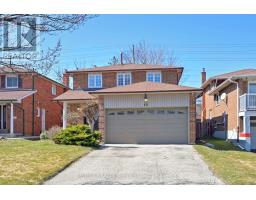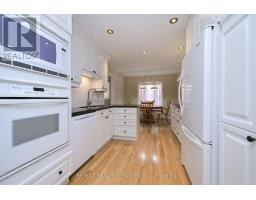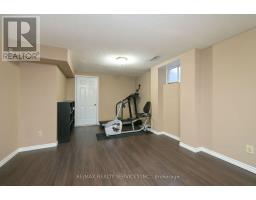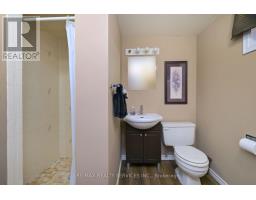68 Princeton Terrace Brampton, Ontario L6S 3S8
$1,050,000
Welcome to Professor's Lake. Well maintained detached 4 bedroom, 4 bathroom home with double car garage and finished basement in a desirable mature community. Walking distance to schools, transit, hospital, recreation center, Professor's Lake and shopping. Easy access to #410. Fenced backyard features inground sprinkler system. Covered porch leads into your spacious foyer. Foyer has entry door to garage and large mirrored closet. Step into your updated kitchen with quartz countertops, ceramic backsplash, built in dishwasher, oven, microwave and ceran top cooktop. Eat in breakfast area features a bay window. Open concept living/dining rooms both feature windows and have hardwood flooring. Cozy family room has a gas fireplace with walk out to your private fenced backyard. Walk up the stairs to see the skylight that leads to your 2nd floor spacious hallway. Your primary bedroom is a great size and features a 2 pc ensuite & closet. There are 3 other great size bedrooms for your growing family. The finished basement hosts 2 recreation areas, a gas fireplace and a 3 pce bathroom. Plus storage and a cantina! The basement features "HUGE" basement windows. Great potential for future rental income if desired. (id:50886)
Property Details
| MLS® Number | W12057790 |
| Property Type | Single Family |
| Community Name | Northgate |
| Amenities Near By | Hospital, Park, Public Transit, Schools |
| Community Features | Community Centre |
| Equipment Type | Water Heater |
| Parking Space Total | 4 |
| Rental Equipment Type | Water Heater |
| Structure | Shed |
Building
| Bathroom Total | 4 |
| Bedrooms Above Ground | 4 |
| Bedrooms Total | 4 |
| Amenities | Fireplace(s) |
| Appliances | Central Vacuum, All, Freezer, Garage Door Opener, Alarm System, Window Coverings, Refrigerator |
| Basement Development | Finished |
| Basement Type | N/a (finished) |
| Construction Style Attachment | Detached |
| Cooling Type | Central Air Conditioning |
| Exterior Finish | Brick |
| Fire Protection | Alarm System, Monitored Alarm |
| Fireplace Present | Yes |
| Fireplace Total | 2 |
| Flooring Type | Hardwood, Laminate, Vinyl, Carpeted |
| Foundation Type | Poured Concrete |
| Half Bath Total | 2 |
| Heating Fuel | Natural Gas |
| Heating Type | Forced Air |
| Stories Total | 2 |
| Type | House |
| Utility Water | Municipal Water |
Parking
| Attached Garage | |
| Garage |
Land
| Acreage | No |
| Fence Type | Fenced Yard |
| Land Amenities | Hospital, Park, Public Transit, Schools |
| Sewer | Sanitary Sewer |
| Size Depth | 150 Ft |
| Size Frontage | 40 Ft |
| Size Irregular | 40 X 150 Ft |
| Size Total Text | 40 X 150 Ft |
Rooms
| Level | Type | Length | Width | Dimensions |
|---|---|---|---|---|
| Second Level | Primary Bedroom | 4.75 m | 3.44 m | 4.75 m x 3.44 m |
| Second Level | Bedroom 2 | 3.32 m | 2.78 m | 3.32 m x 2.78 m |
| Second Level | Bedroom 3 | 4.6 m | 3.05 m | 4.6 m x 3.05 m |
| Second Level | Bedroom 4 | 3.47 m | 3.14 m | 3.47 m x 3.14 m |
| Basement | Recreational, Games Room | 6.49 m | 3.69 m | 6.49 m x 3.69 m |
| Basement | Recreational, Games Room | 3.69 m | 3.05 m | 3.69 m x 3.05 m |
| Basement | Laundry Room | 3.69 m | 3.05 m | 3.69 m x 3.05 m |
| Main Level | Foyer | 6.55 m | 2.96 m | 6.55 m x 2.96 m |
| Main Level | Kitchen | 5.97 m | 2.9 m | 5.97 m x 2.9 m |
| Main Level | Eating Area | 5.97 m | 2.9 m | 5.97 m x 2.9 m |
| Main Level | Living Room | 3.41 m | 3.96 m | 3.41 m x 3.96 m |
| Main Level | Dining Room | 3.96 m | 2.9 m | 3.96 m x 2.9 m |
| Main Level | Family Room | 4.35 m | 3.38 m | 4.35 m x 3.38 m |
https://www.realtor.ca/real-estate/28110902/68-princeton-terrace-brampton-northgate-northgate
Contact Us
Contact us for more information
Cathy Mckay
Salesperson
(800) 701-0494
www.cathymckay.com/
www.facebook.com/CathyMcKayGtaRealEstate
twitter.com/cathymckayremax
www.linkedin.com/home?trk=nav_responsive_tab_home
295 Queen Street East
Brampton, Ontario L6W 3R1
(905) 456-1000
(905) 456-1924













