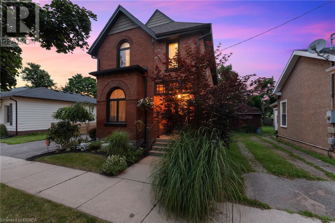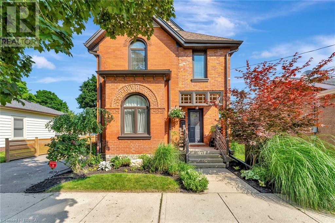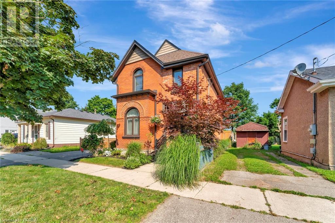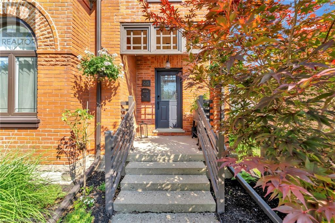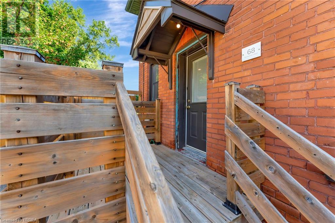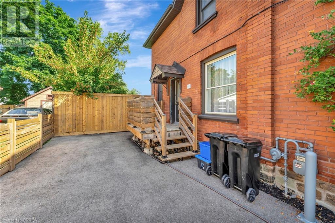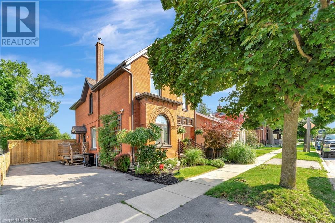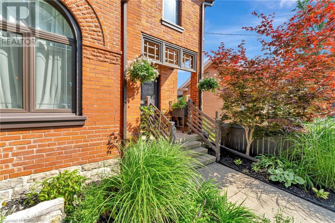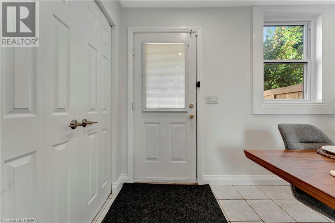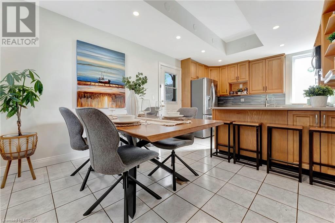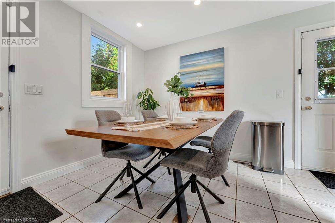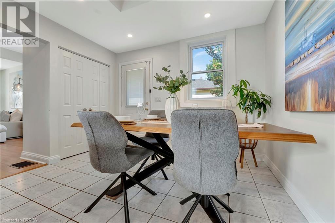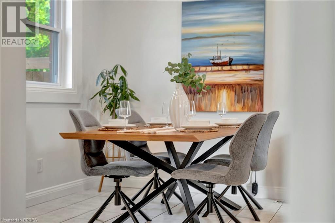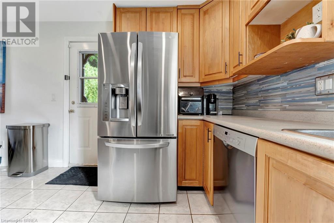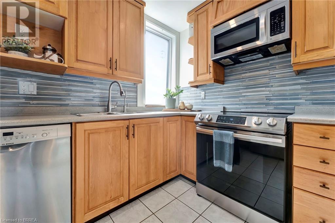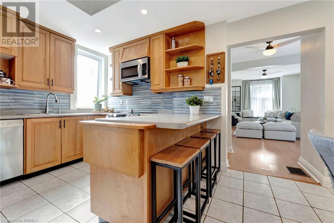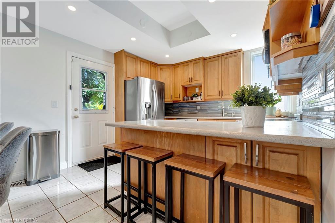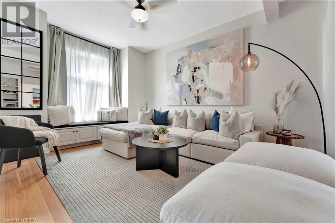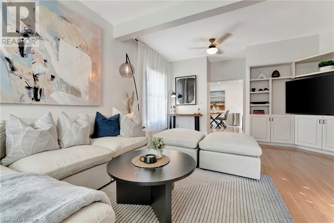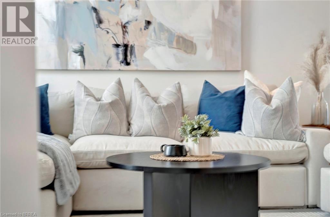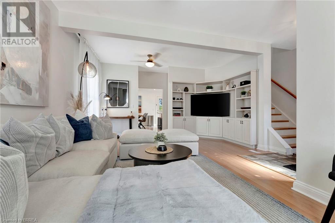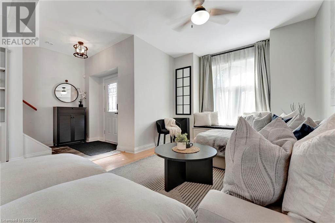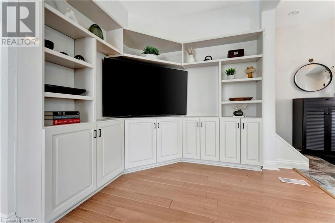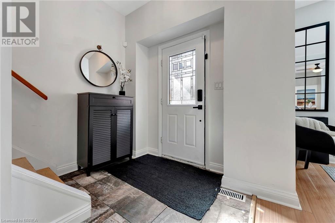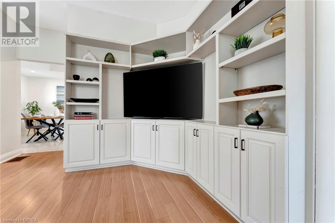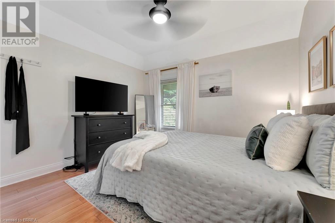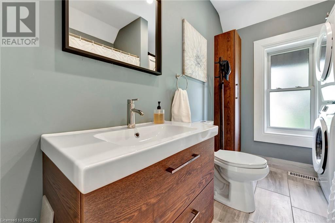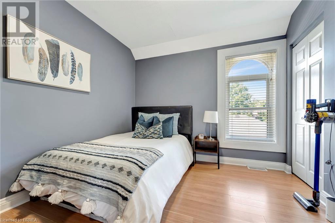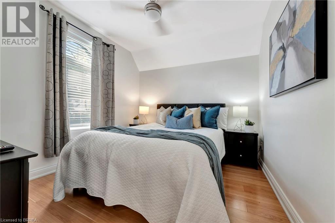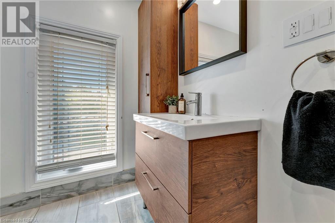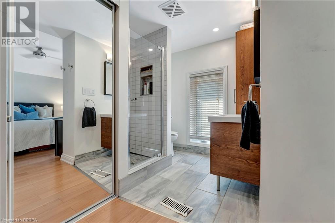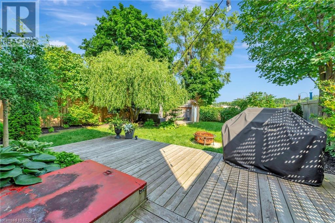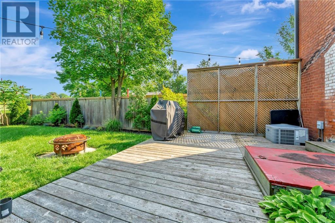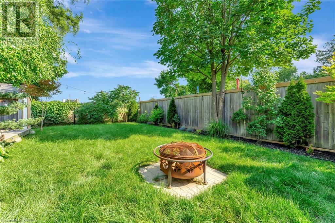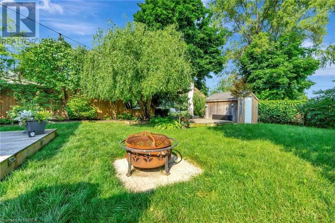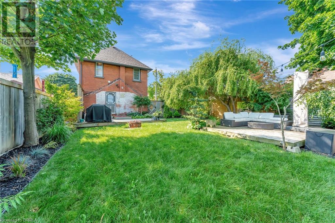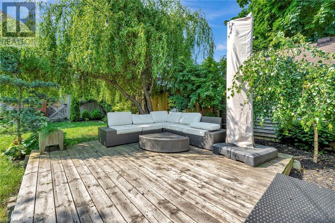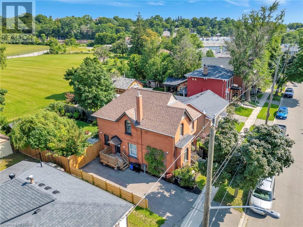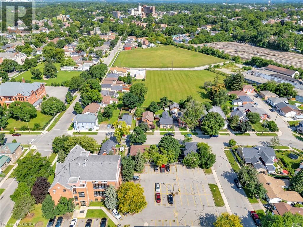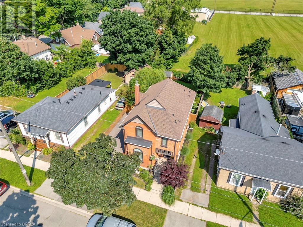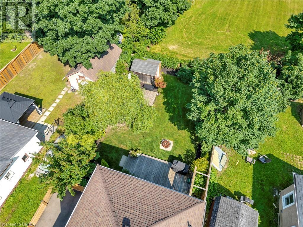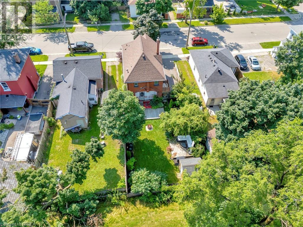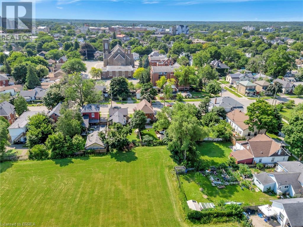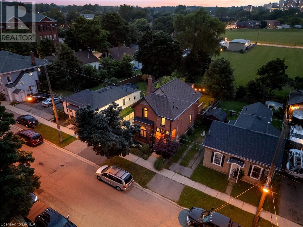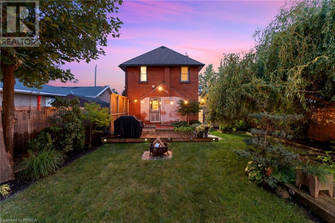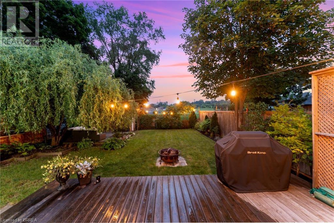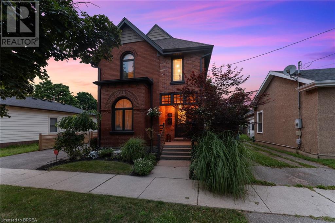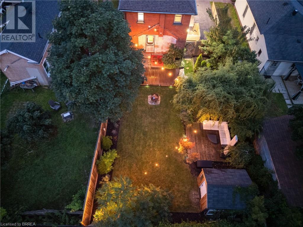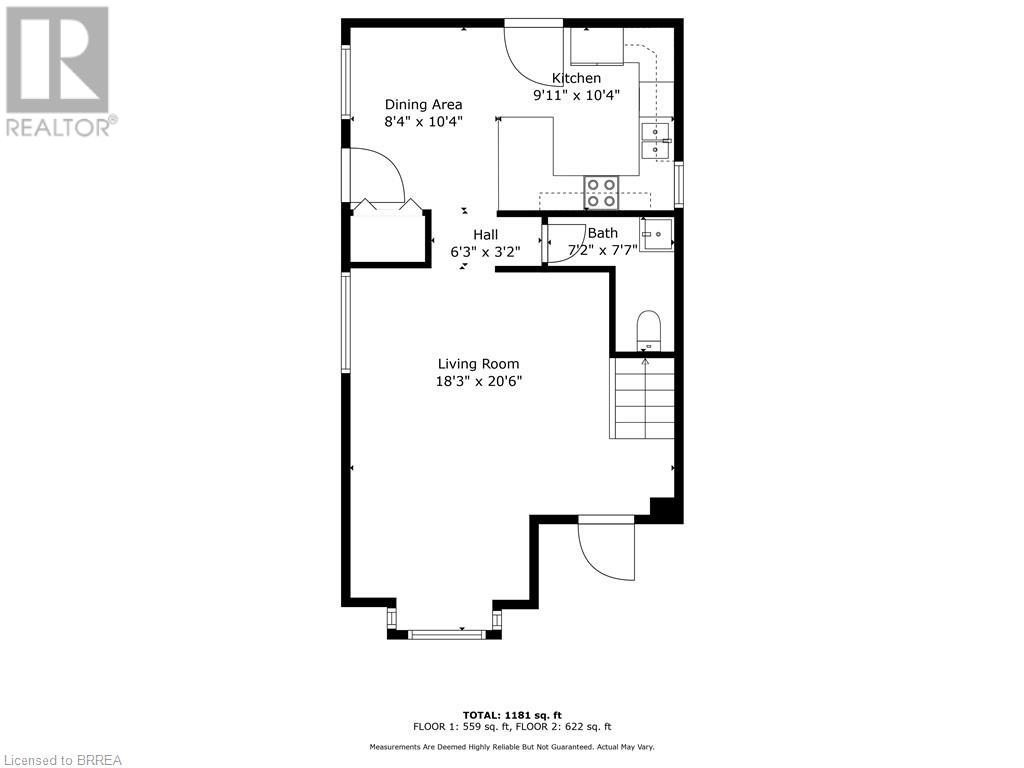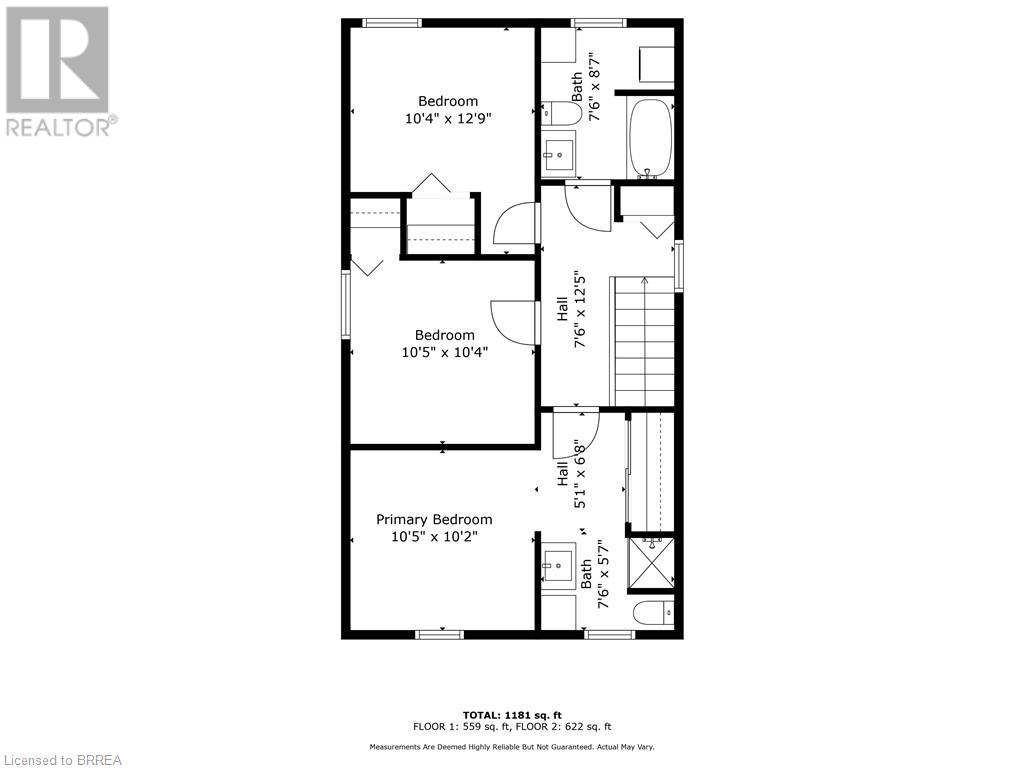68 Richmond Street Brantford, Ontario N3T 3Y5
$649,000
This stunning century home has been thoughtfully updated for modern living, offering over 1,486 square feet of cozy space. With three spacious bedrooms and 2.5 bathrooms, it's ready for you to move in—ideal for any family. The main floor layout is perfect for entertaining and spending time with loved ones. Set on a generous 100-foot deep lot, the property features a fully fenced yard and a large four-car driveway. Its excellent location provides easy access to amenities, highways, and schools, making it a delightful and convenient place to call home. Just pack your bags and move right in! (id:50886)
Open House
This property has open houses!
11:00 am
Ends at:1:00 pm
Property Details
| MLS® Number | 40649844 |
| Property Type | Single Family |
| AmenitiesNearBy | Hospital, Park, Playground, Schools, Shopping |
| EquipmentType | Rental Water Softener |
| ParkingSpaceTotal | 4 |
| RentalEquipmentType | Rental Water Softener |
Building
| BathroomTotal | 3 |
| BedroomsAboveGround | 3 |
| BedroomsTotal | 3 |
| Appliances | Dishwasher, Freezer, Refrigerator, Stove, Water Softener, Washer, Hood Fan, Window Coverings |
| ArchitecturalStyle | 2 Level |
| BasementDevelopment | Unfinished |
| BasementType | Partial (unfinished) |
| ConstructionStyleAttachment | Detached |
| CoolingType | Central Air Conditioning |
| ExteriorFinish | Brick |
| Fixture | Ceiling Fans |
| FoundationType | Stone |
| HalfBathTotal | 1 |
| HeatingFuel | Natural Gas |
| HeatingType | Forced Air |
| StoriesTotal | 2 |
| SizeInterior | 1486 Sqft |
| Type | House |
| UtilityWater | Municipal Water |
Land
| Acreage | No |
| LandAmenities | Hospital, Park, Playground, Schools, Shopping |
| Sewer | Municipal Sewage System |
| SizeDepth | 100 Ft |
| SizeFrontage | 40 Ft |
| SizeTotalText | Under 1/2 Acre |
| ZoningDescription | R2 |
Rooms
| Level | Type | Length | Width | Dimensions |
|---|---|---|---|---|
| Second Level | 4pc Bathroom | Measurements not available | ||
| Second Level | Bedroom | 12'9'' x 10'4'' | ||
| Second Level | Bedroom | 10'5'' x 10'4'' | ||
| Second Level | 3pc Bathroom | Measurements not available | ||
| Second Level | Primary Bedroom | 10'5'' x 10'2'' | ||
| Main Level | 2pc Bathroom | Measurements not available | ||
| Main Level | Kitchen | 10'4'' x 9'11'' | ||
| Main Level | Dining Room | 10'4'' x 8'4'' | ||
| Main Level | Living Room | 20'6'' x 18'3'' |
https://www.realtor.ca/real-estate/27442578/68-richmond-street-brantford
Interested?
Contact us for more information
Jordan Labron
Salesperson
36 Grand River St N
Paris, Ontario N3L 2M2
Natalie Louter
Salesperson
36 Grand River St N
Paris, Ontario N3L 2M2
Milena Georgieva
Salesperson
5111 New Street, Suite 103
Burlington, Ontario L7L 1V2

