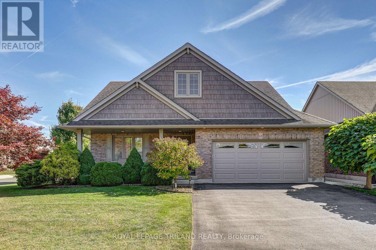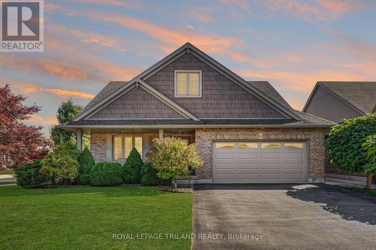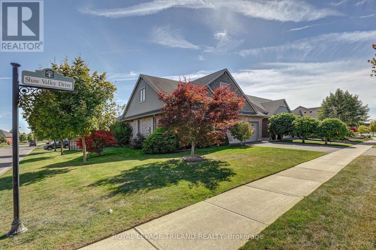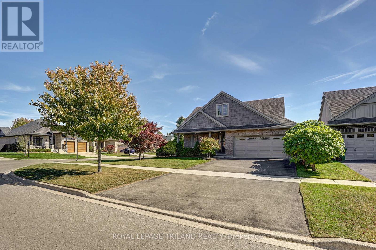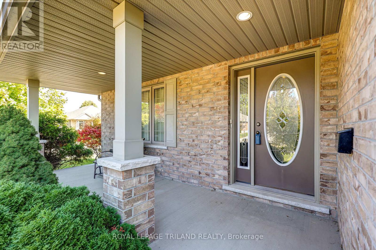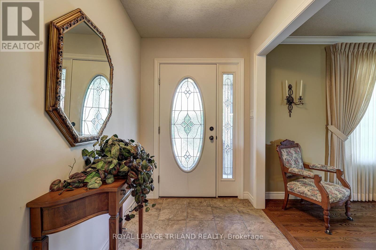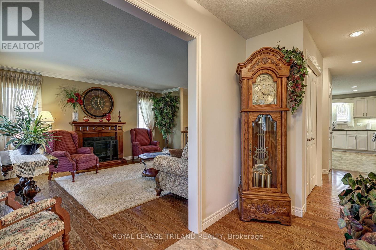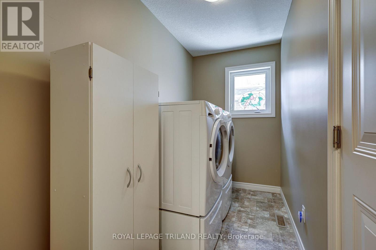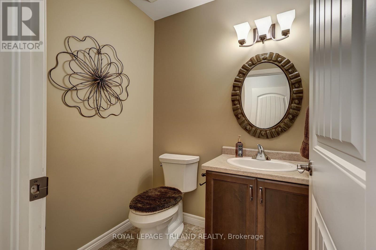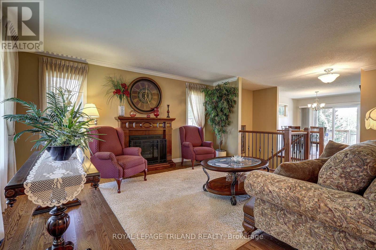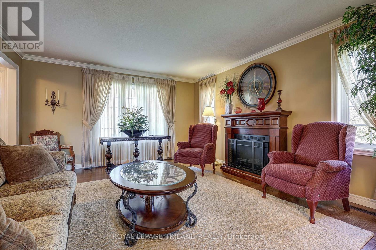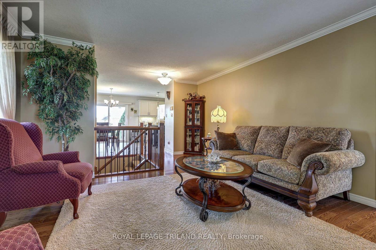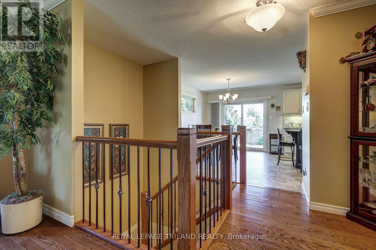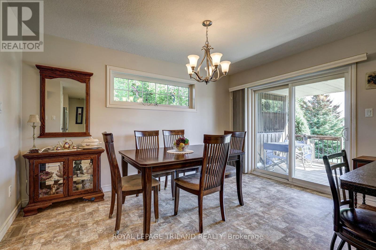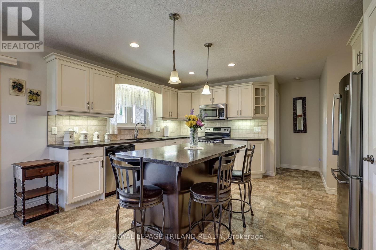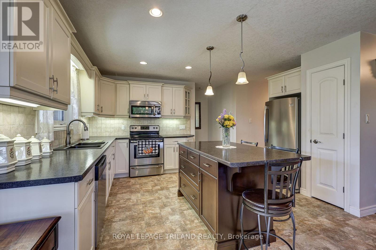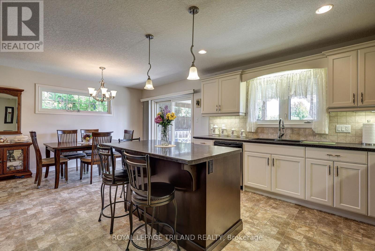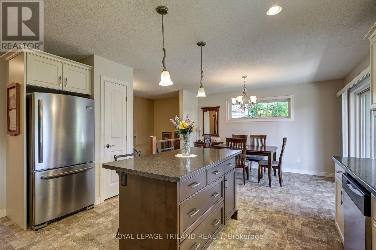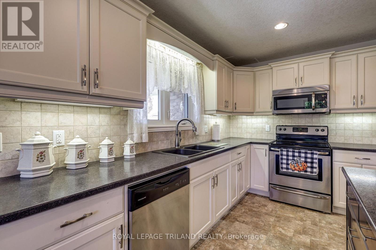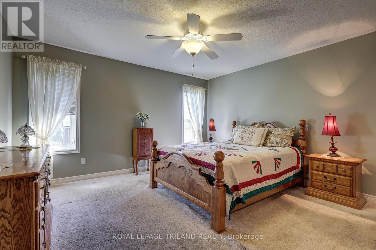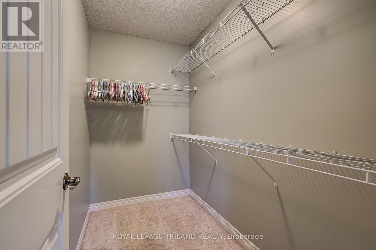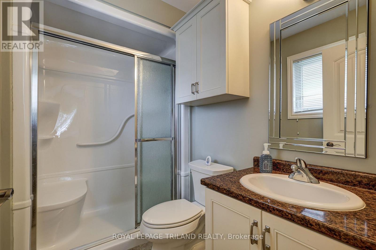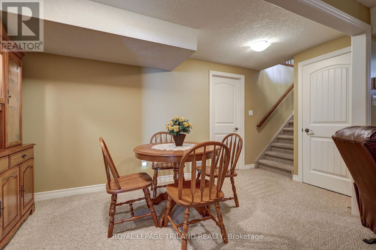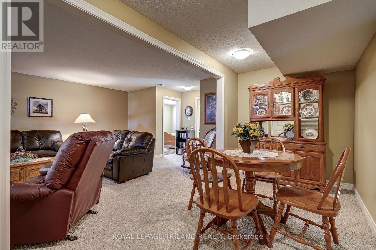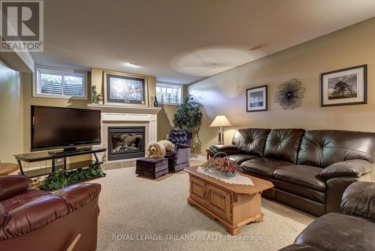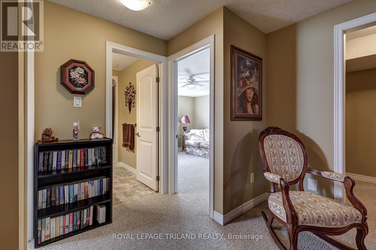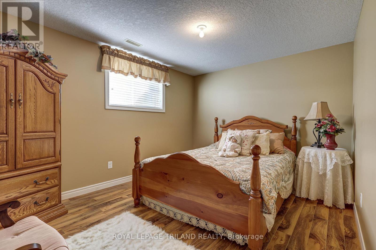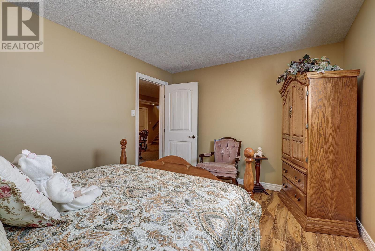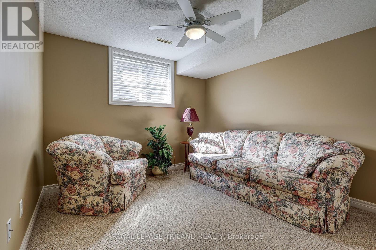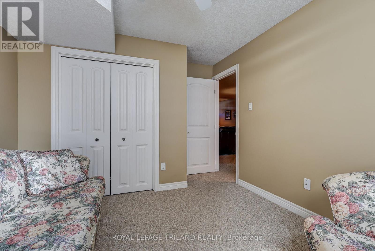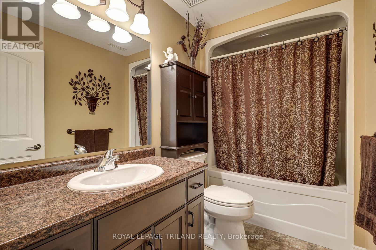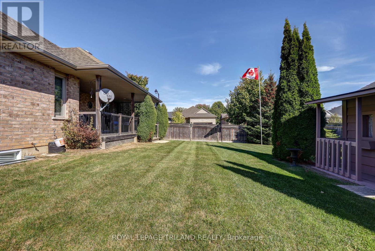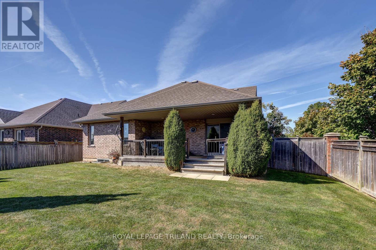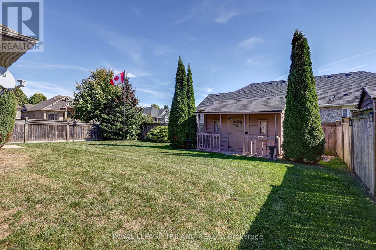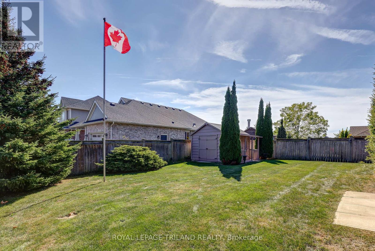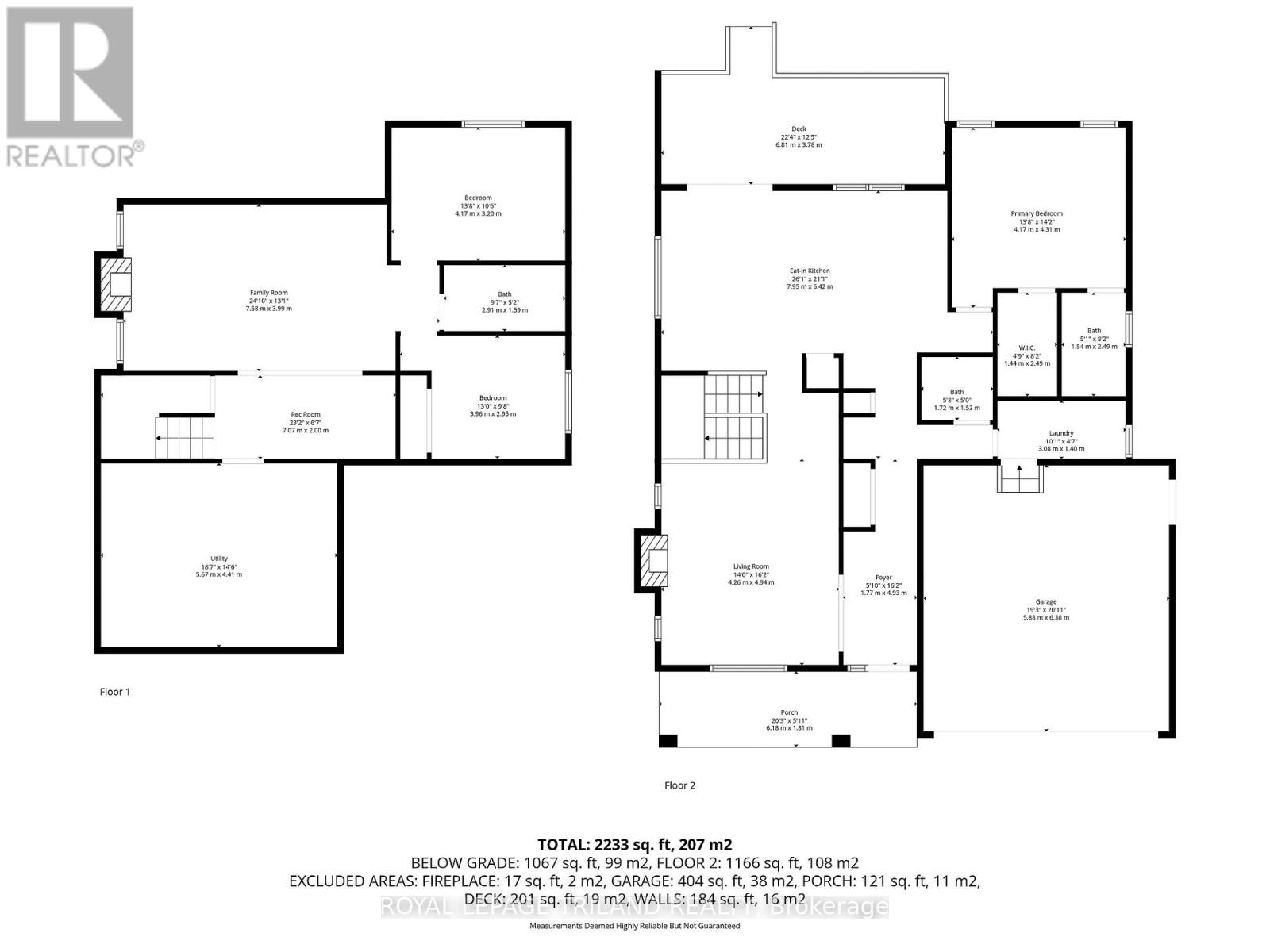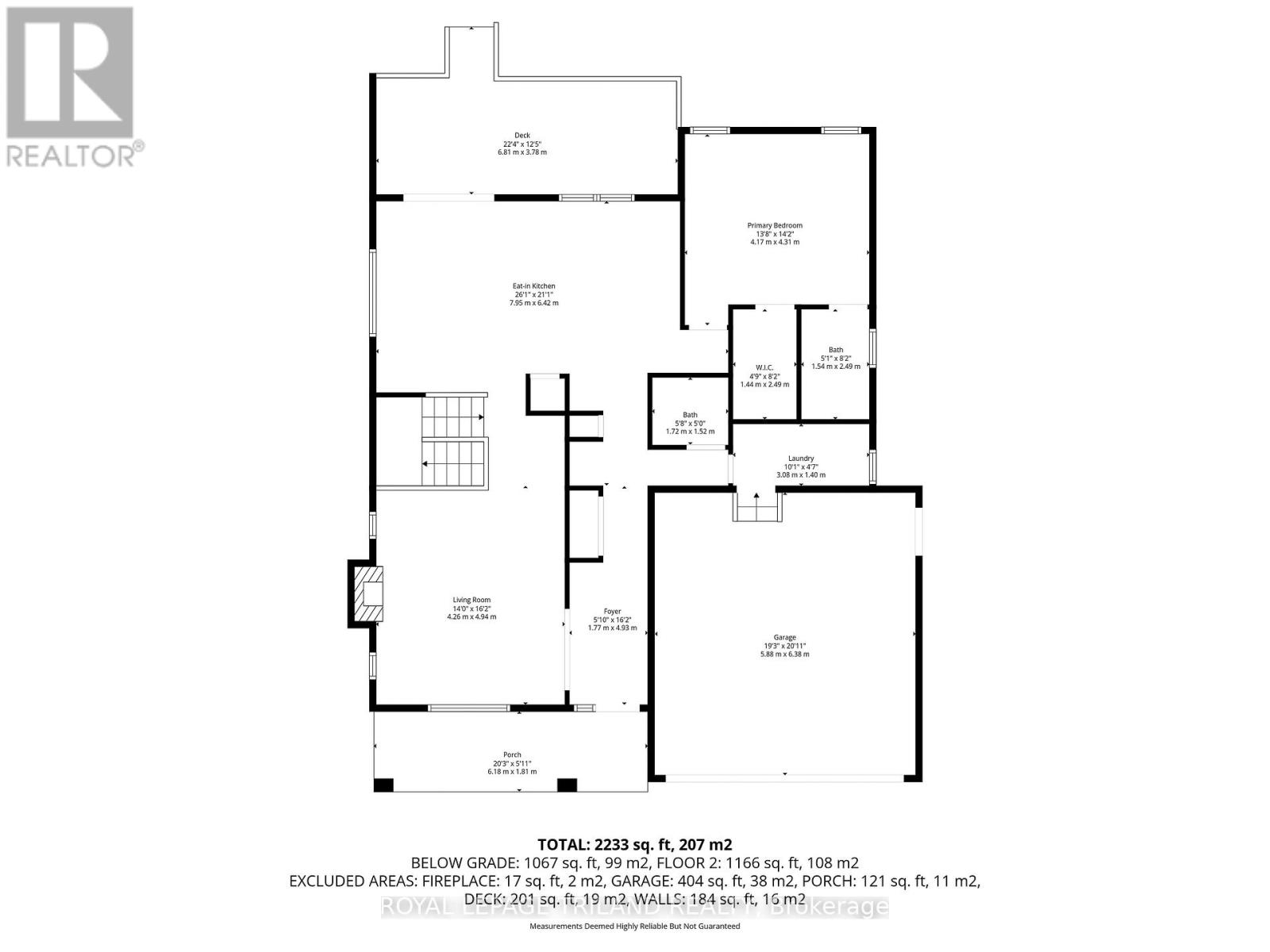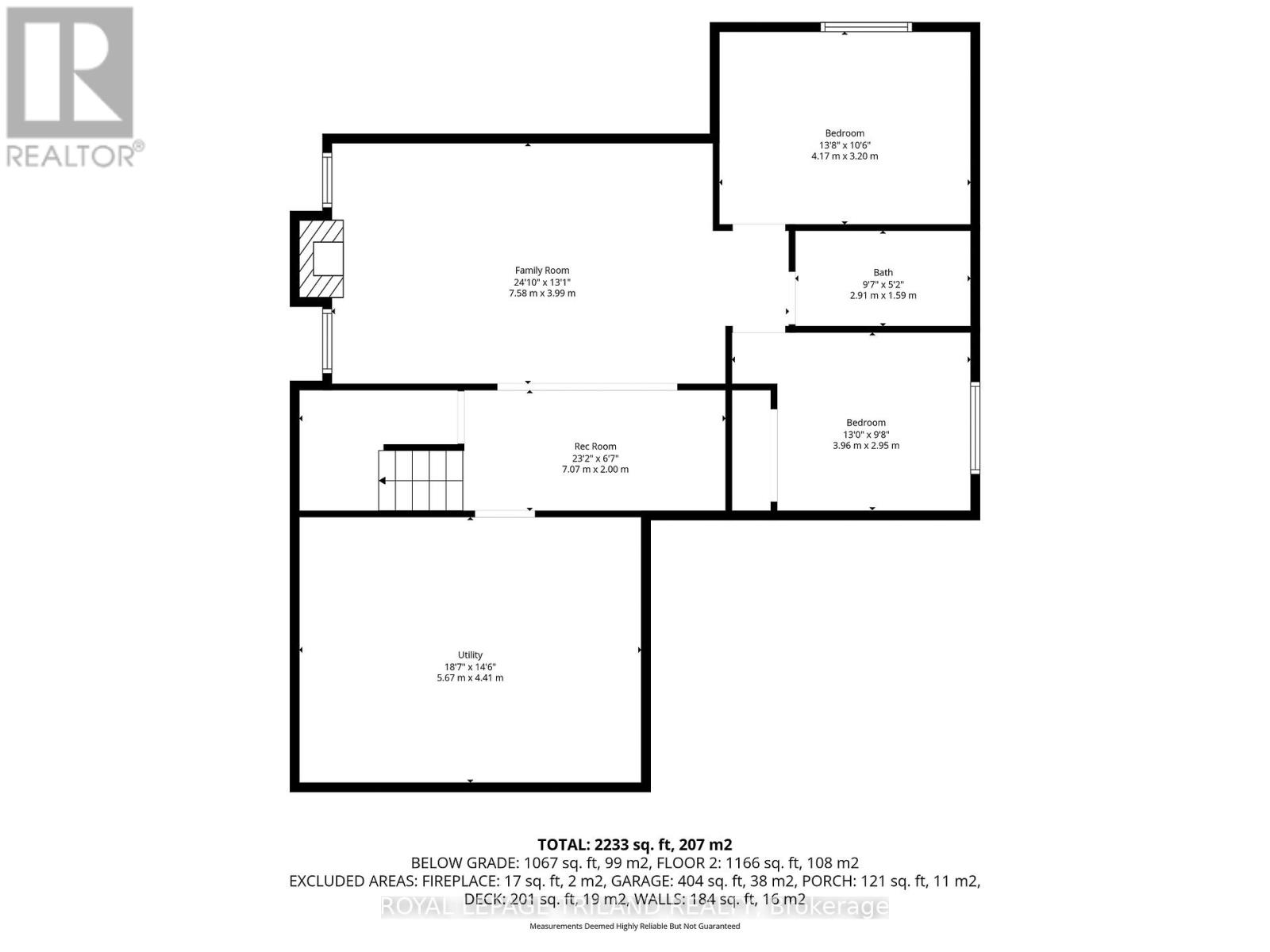68 Shaw Valley Drive St. Thomas, Ontario N5R 6K1
$679,900
Welcome to 68 Shaw Valley Dr. in St. Thomas sought-after Shaw Valley community. This MP Built Bungalow boasts a Double Car Attached Garage, a Fully Fenced Backyard with Shed, and Beautiful Landscaping with in-ground irrigation system. Featuring a Main Floor Primary Bedroom with an Ensuite Bathroom, a Bright Open Kitchen with Pantry and Dining area, a Living Room with Hardwood Floors and Fireplace, Main Floor Laundry Room and Convenient Guest Bathroom. The Finished Basement offers 2 additional Bedrooms, a Full Bathroom, a Large Rec Room and Storage. Enjoy Summer evenings on the covered Deck or on the Covered Front Porch. Family-friendly location makes this home a must-see! (id:50886)
Property Details
| MLS® Number | X12444071 |
| Property Type | Single Family |
| Community Name | St. Thomas |
| Amenities Near By | Hospital, Park, Place Of Worship, Public Transit, Schools |
| Equipment Type | None |
| Features | Irregular Lot Size |
| Parking Space Total | 4 |
| Rental Equipment Type | None |
| Structure | Deck, Porch, Shed |
| View Type | City View |
Building
| Bathroom Total | 3 |
| Bedrooms Above Ground | 1 |
| Bedrooms Below Ground | 2 |
| Bedrooms Total | 3 |
| Age | 6 To 15 Years |
| Architectural Style | Bungalow |
| Basement Development | Finished |
| Basement Type | N/a (finished) |
| Construction Style Attachment | Detached |
| Cooling Type | Central Air Conditioning |
| Exterior Finish | Brick |
| Foundation Type | Poured Concrete |
| Half Bath Total | 1 |
| Heating Fuel | Natural Gas |
| Heating Type | Forced Air |
| Stories Total | 1 |
| Size Interior | 1,100 - 1,500 Ft2 |
| Type | House |
| Utility Water | Municipal Water |
Parking
| Attached Garage | |
| Garage |
Land
| Acreage | No |
| Land Amenities | Hospital, Park, Place Of Worship, Public Transit, Schools |
| Landscape Features | Landscaped |
| Sewer | Sanitary Sewer |
| Size Depth | 123 Ft ,4 In |
| Size Frontage | 56 Ft ,2 In |
| Size Irregular | 56.2 X 123.4 Ft |
| Size Total Text | 56.2 X 123.4 Ft |
Rooms
| Level | Type | Length | Width | Dimensions |
|---|---|---|---|---|
| Lower Level | Bedroom | 4.17 m | 3.2 m | 4.17 m x 3.2 m |
| Lower Level | Family Room | 7.58 m | 3.99 m | 7.58 m x 3.99 m |
| Lower Level | Recreational, Games Room | 7.07 m | 2 m | 7.07 m x 2 m |
| Lower Level | Bedroom | 3.96 m | 2.95 m | 3.96 m x 2.95 m |
| Lower Level | Utility Room | 5.67 m | 4.41 m | 5.67 m x 4.41 m |
| Main Level | Foyer | 1.77 m | 4.93 m | 1.77 m x 4.93 m |
| Main Level | Living Room | 4.26 m | 4.94 m | 4.26 m x 4.94 m |
| Main Level | Laundry Room | 3.08 m | 1.4 m | 3.08 m x 1.4 m |
| Main Level | Primary Bedroom | 4.17 m | 4.31 m | 4.17 m x 4.31 m |
| Main Level | Kitchen | 7.95 m | 6.42 m | 7.95 m x 6.42 m |
https://www.realtor.ca/real-estate/28949855/68-shaw-valley-drive-st-thomas-st-thomas
Contact Us
Contact us for more information
Joe Buczkowski
Salesperson
(519) 633-0600
Michelle Buczkowski
Salesperson
(519) 633-0600

