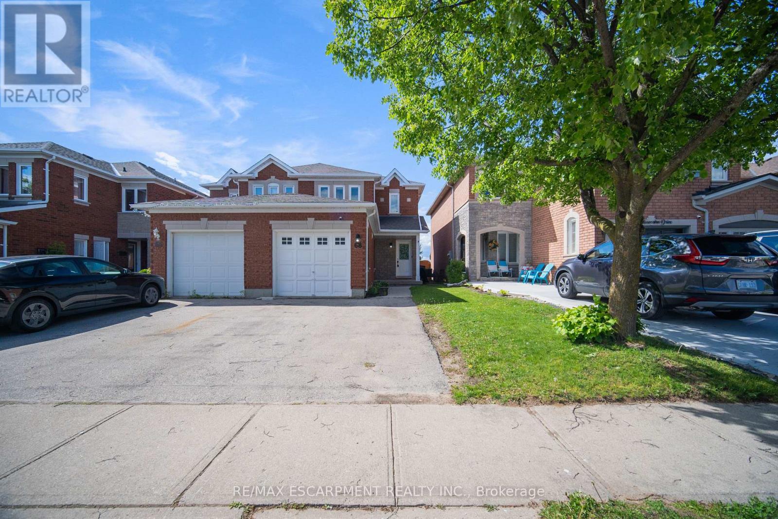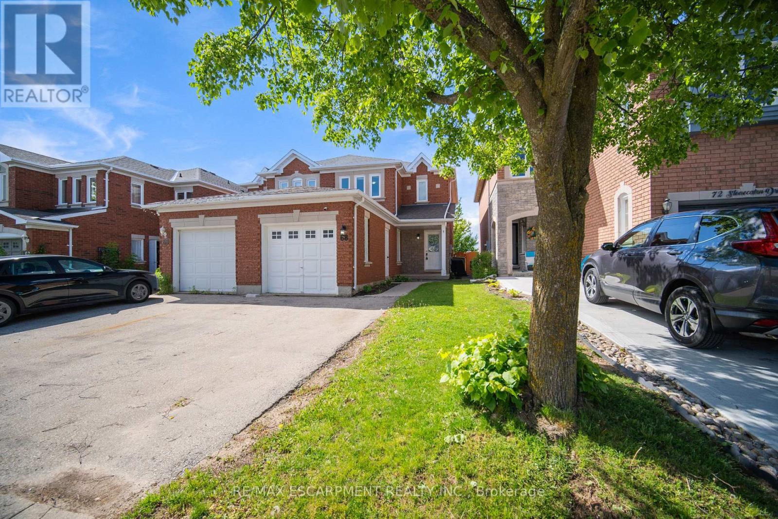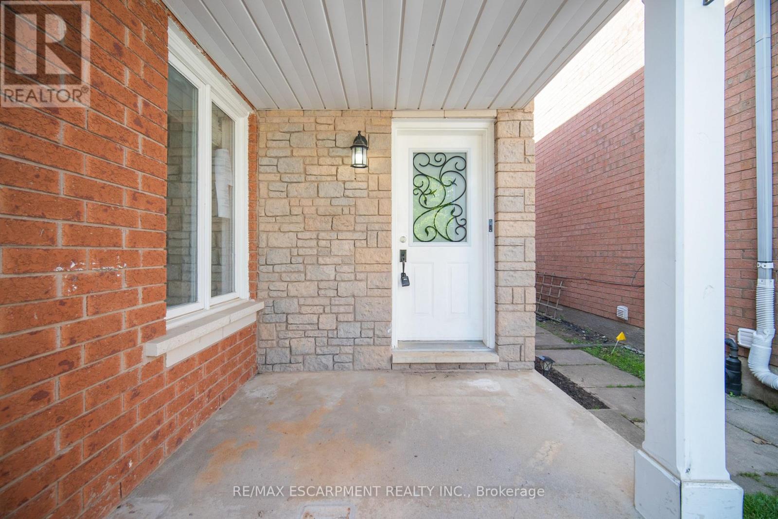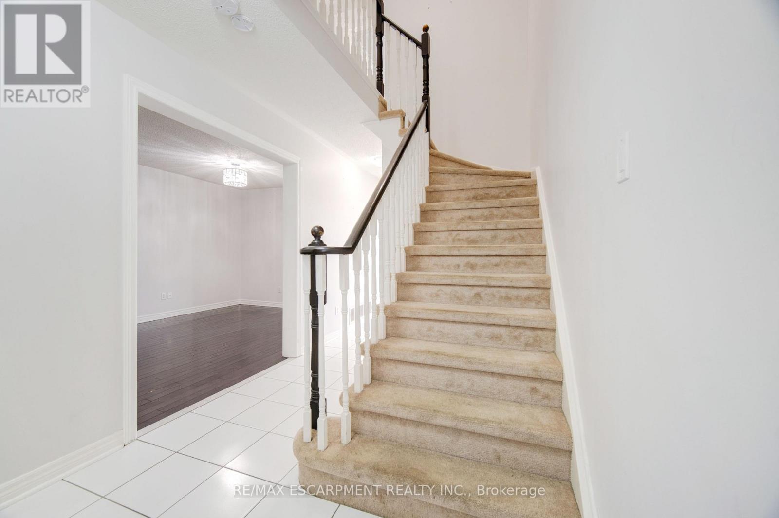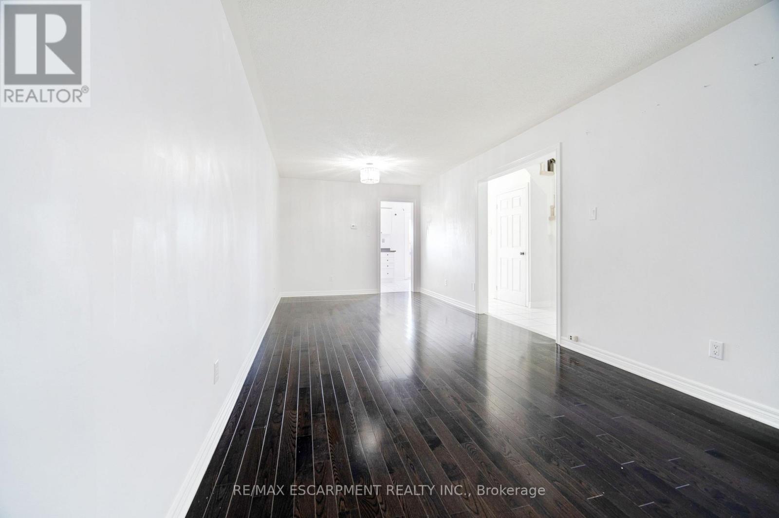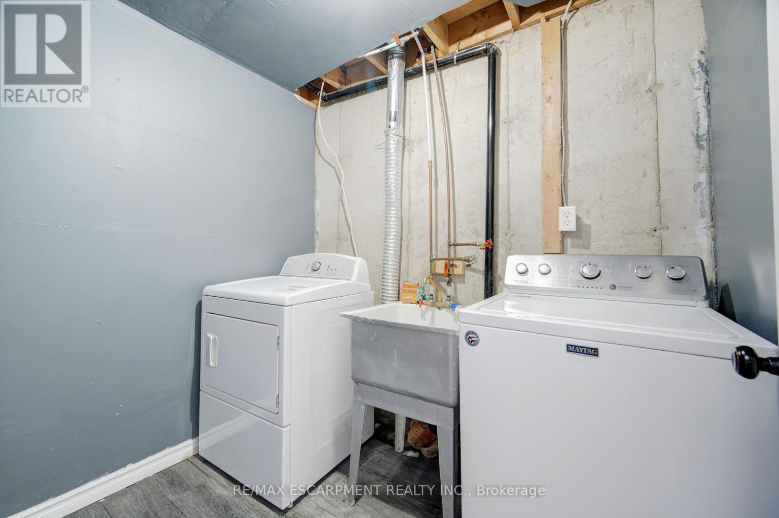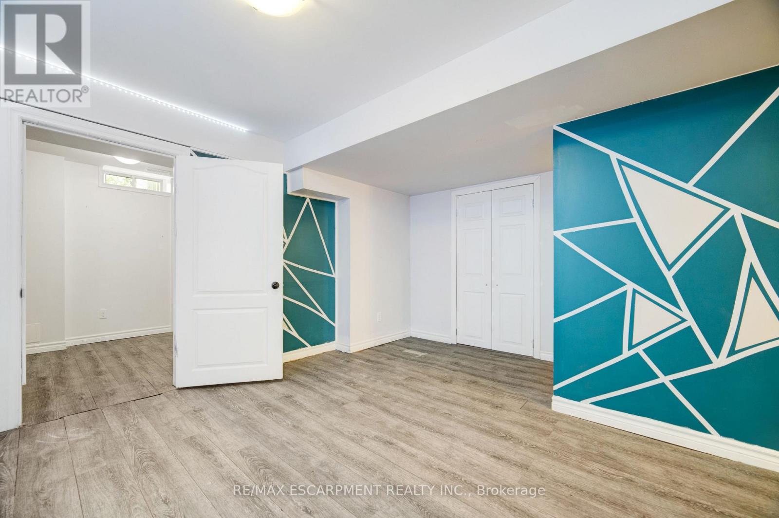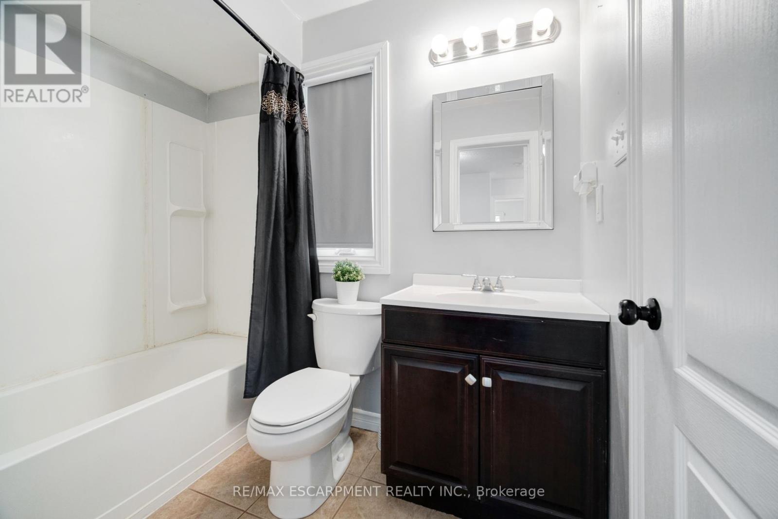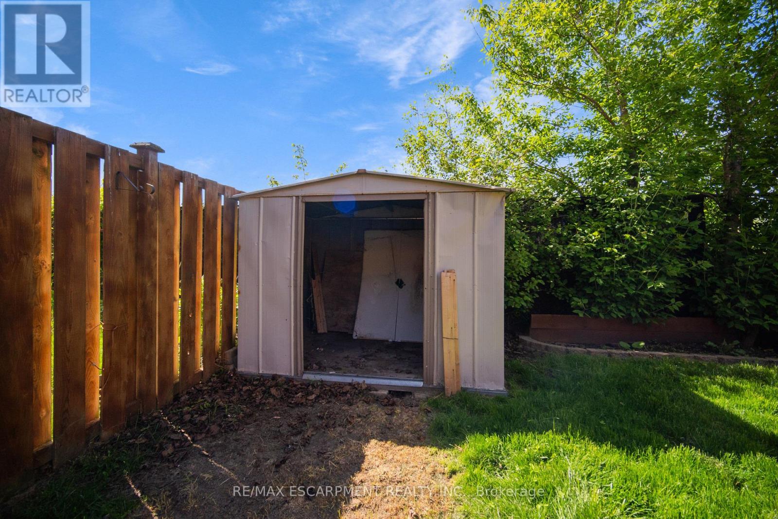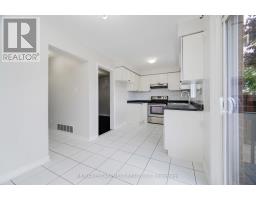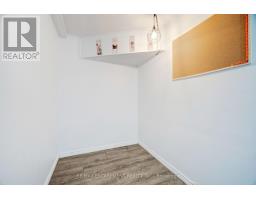68 Stonecairn Drive Cambridge, Ontario N1T 1W3
$669,000
Welcome to 68 Stonecairn Drive, located in the sought after Saginaw Park area. This charming 3 bedroom, 3 bathroom semi-detached home is perfect for first time home buyers, investors or down-sizers. The thoughtfully designed main floor offers a lovely living room/dining room with dark hardwood flooring, sunny kitchen & dinette with access to the back deck and a convenient 2-piece powder room. Enjoy seamless indoor-outdoor living with a sliding glass doors off the kitchen area that leads you out to your private, fully fenced backyard, backing onto green space with no rear neighbours. Upstairs, you will find three well-appointed bedrooms, with the large primary bedroom offering a walk in closet and ensuite privilege. A bright 4-piece bathroom will complete this level, allowing for a comfortable and private living space for the whole family. The fully finished basement acids even more versatility, complete with a separate bathroom, laundry space and perfect for a rec room, guest suite, or home office. Located close to parks, schools, shopping, and transit, this home offers the perfect blend of comfort, convenience, and community. RSA (id:50886)
Property Details
| MLS® Number | X12180200 |
| Property Type | Single Family |
| Parking Space Total | 3 |
Building
| Bathroom Total | 3 |
| Bedrooms Above Ground | 3 |
| Bedrooms Total | 3 |
| Age | 16 To 30 Years |
| Basement Development | Finished |
| Basement Type | Full (finished) |
| Construction Style Attachment | Semi-detached |
| Cooling Type | Central Air Conditioning |
| Exterior Finish | Brick |
| Foundation Type | Concrete |
| Half Bath Total | 1 |
| Heating Fuel | Natural Gas |
| Heating Type | Forced Air |
| Stories Total | 2 |
| Size Interior | 700 - 1,100 Ft2 |
| Type | House |
| Utility Water | Municipal Water |
Parking
| Attached Garage | |
| Garage |
Land
| Acreage | No |
| Sewer | Sanitary Sewer |
| Size Depth | 115 Ft |
| Size Frontage | 22 Ft ,9 In |
| Size Irregular | 22.8 X 115 Ft |
| Size Total Text | 22.8 X 115 Ft|under 1/2 Acre |
| Zoning Description | Rs1 |
Rooms
| Level | Type | Length | Width | Dimensions |
|---|---|---|---|---|
| Second Level | Bedroom | 2.95 m | 5.13 m | 2.95 m x 5.13 m |
| Second Level | Bedroom | 2.62 m | 3.03 m | 2.62 m x 3.03 m |
| Second Level | Bedroom | 2.66 m | 3.03 m | 2.66 m x 3.03 m |
| Second Level | Bathroom | 2.33 m | 1.77 m | 2.33 m x 1.77 m |
| Basement | Bathroom | 2.95 m | 1.57 m | 2.95 m x 1.57 m |
| Basement | Den | 5.37 m | 2.19 m | 5.37 m x 2.19 m |
| Basement | Recreational, Games Room | 4.39 m | 5.63 m | 4.39 m x 5.63 m |
| Ground Level | Living Room | 2.95 m | 7.47 m | 2.95 m x 7.47 m |
| Ground Level | Kitchen | 3.06 m | 2.38 m | 3.06 m x 2.38 m |
| Ground Level | Dining Room | 2.33 m | 2.37 m | 2.33 m x 2.37 m |
| Ground Level | Bathroom | 1.35 m | 2.37 m | 1.35 m x 2.37 m |
https://www.realtor.ca/real-estate/28381821/68-stonecairn-drive-cambridge
Contact Us
Contact us for more information
Jessica Magill
Salesperson
1595 Upper James St #4b
Hamilton, Ontario L9B 0H7
(905) 575-5478
(905) 575-7217

