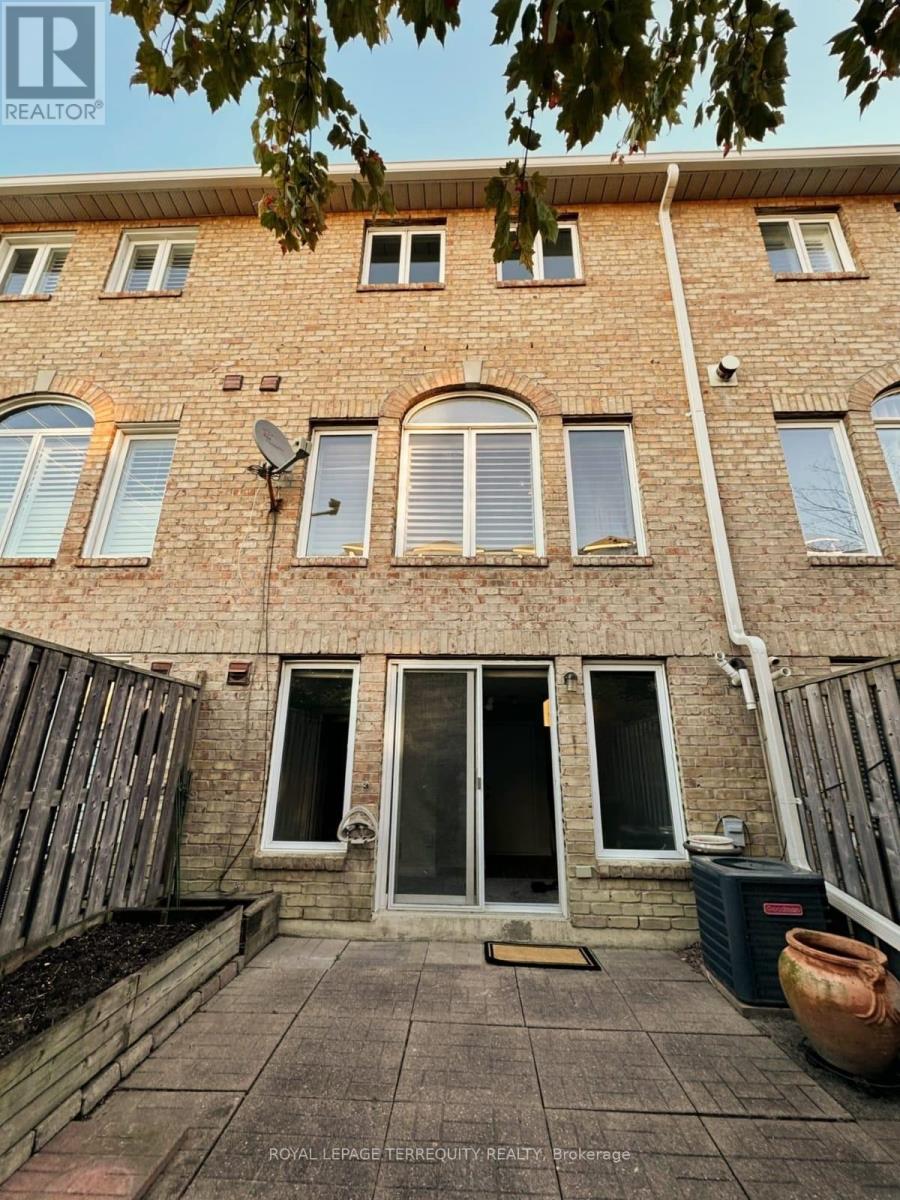68 Superior Creek Lane Toronto, Ontario M8Z 6C6
$3,900 Monthly
Spacious Executive Etobicoke Town. 2 Beds + Bonus Room/Home Office, 2 Baths, Jacuzzi Tub. Open Concept. Hardwood Floors on main, Crown Molding, 9' Ceilings. Arched Windows. Master Bedroom Skylight. Vaulted Ceiling. Custom Shutters. Large Kitchen Pantry. New Upper-Level GE Washer Dryer. Freshly Painted in Contemporary Neutrals. Lower-Level Bonus Room + Walkout to Private Backyard.2-Car Park. Newly Painted Garage Floor.To GO Station, TTC, to Downtown, Gardiner, QEW, 427 & Lakeshore. Easy access to shopping, dining, entertainment, lakefront trails, High Park, Bloor West, Sherway Gardens. **** EXTRAS **** FRIDGE, STOVE, WASHER/DRYER, ALL ELF'S, ALL WINDOW COVERINGS AND BELONGING TO THE LANDLORD. (id:50886)
Property Details
| MLS® Number | W9511554 |
| Property Type | Single Family |
| Community Name | Mimico |
| CommunityFeatures | Pet Restrictions |
| ParkingSpaceTotal | 2 |
Building
| BathroomTotal | 2 |
| BedroomsAboveGround | 2 |
| BedroomsBelowGround | 1 |
| BedroomsTotal | 3 |
| BasementDevelopment | Finished |
| BasementFeatures | Walk Out |
| BasementType | N/a (finished) |
| CoolingType | Central Air Conditioning |
| ExteriorFinish | Brick |
| FireplacePresent | Yes |
| FlooringType | Hardwood, Carpeted |
| HeatingFuel | Natural Gas |
| HeatingType | Forced Air |
| StoriesTotal | 2 |
| SizeInterior | 1399.9886 - 1598.9864 Sqft |
| Type | Row / Townhouse |
Parking
| Garage |
Land
| Acreage | No |
Rooms
| Level | Type | Length | Width | Dimensions |
|---|---|---|---|---|
| Second Level | Primary Bedroom | 5.36 m | 3.91 m | 5.36 m x 3.91 m |
| Second Level | Bedroom 2 | 3.53 m | 3.41 m | 3.53 m x 3.41 m |
| Lower Level | Recreational, Games Room | 4.55 m | 2.44 m | 4.55 m x 2.44 m |
| Ground Level | Living Room | 4.72 m | 3.3 m | 4.72 m x 3.3 m |
| Ground Level | Dining Room | 3.35 m | 3.3 m | 3.35 m x 3.3 m |
| Ground Level | Kitchen | 4.52 m | 3.85 m | 4.52 m x 3.85 m |
https://www.realtor.ca/real-estate/27582761/68-superior-creek-lane-toronto-mimico-mimico
Interested?
Contact us for more information
Carmel F. Kidd
Broker
3082 Bloor St., W.
Toronto, Ontario M8X 1C8



































