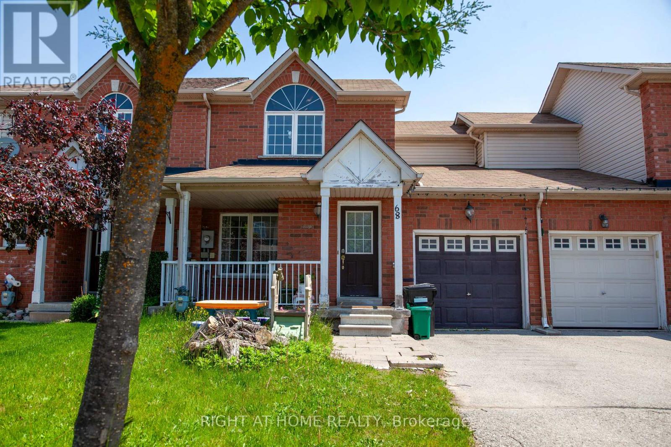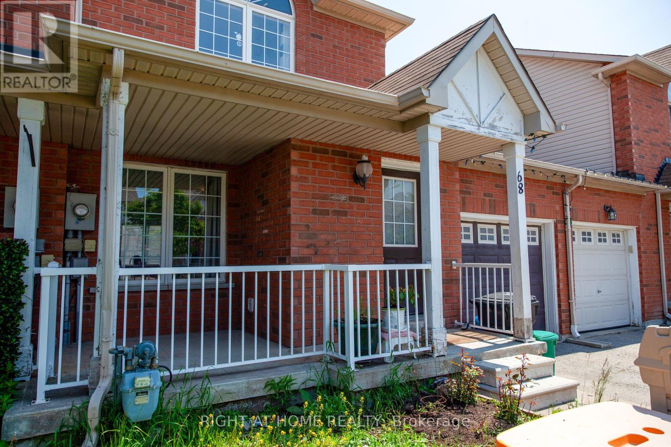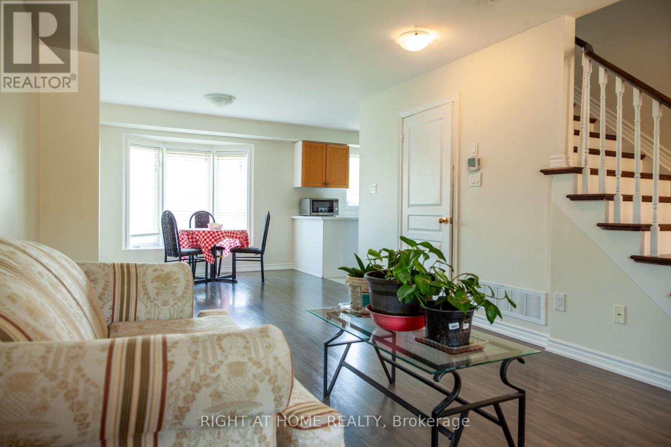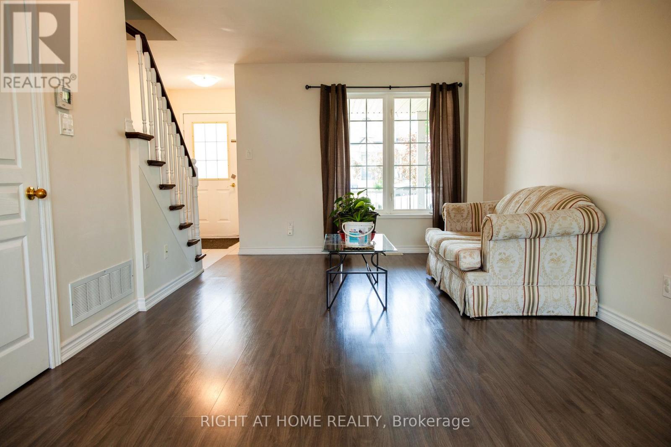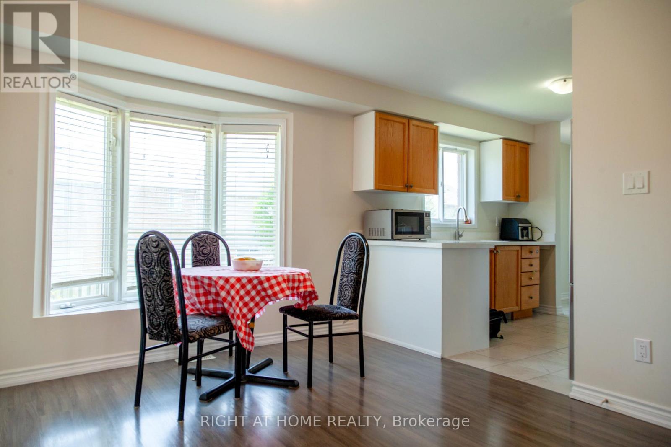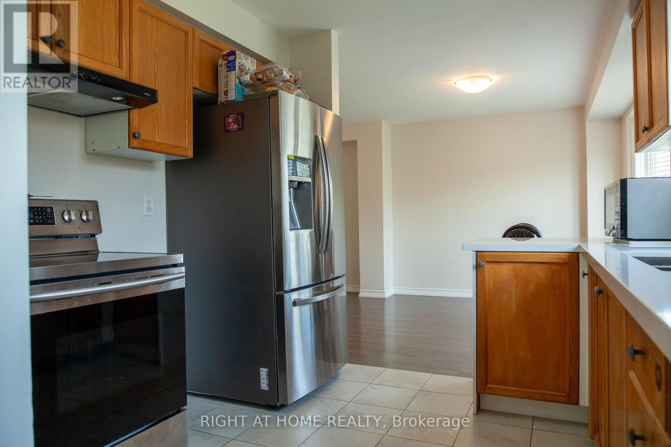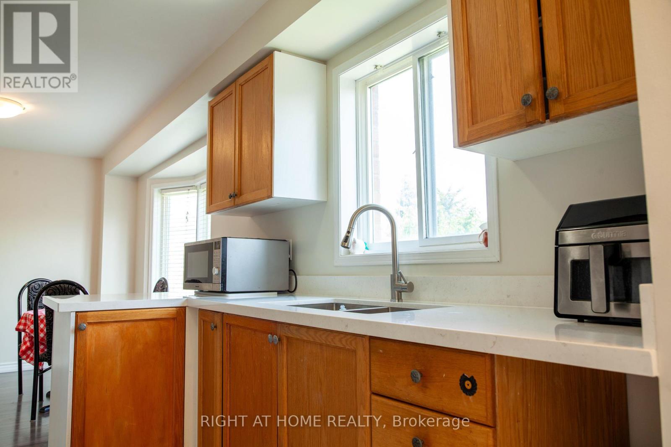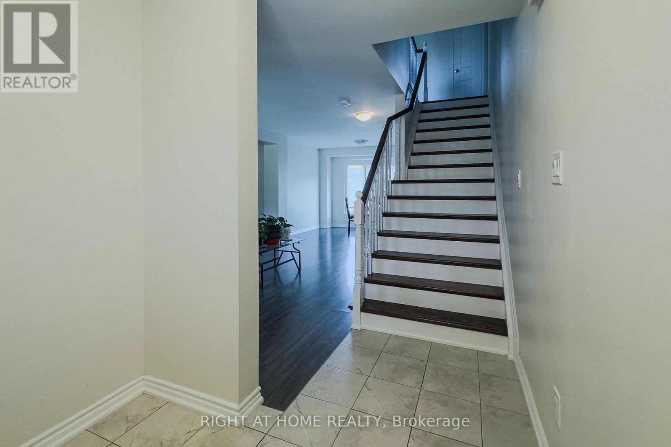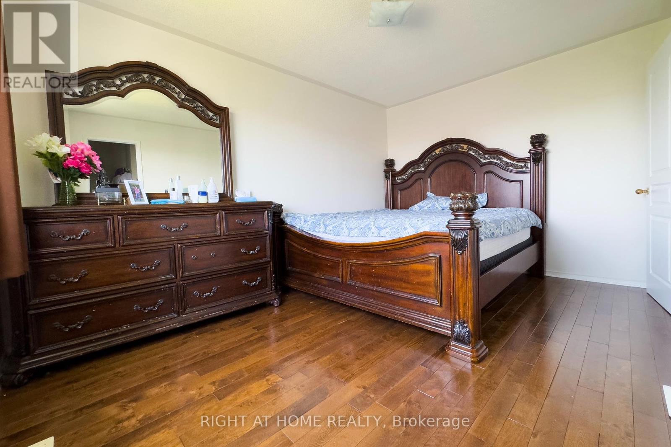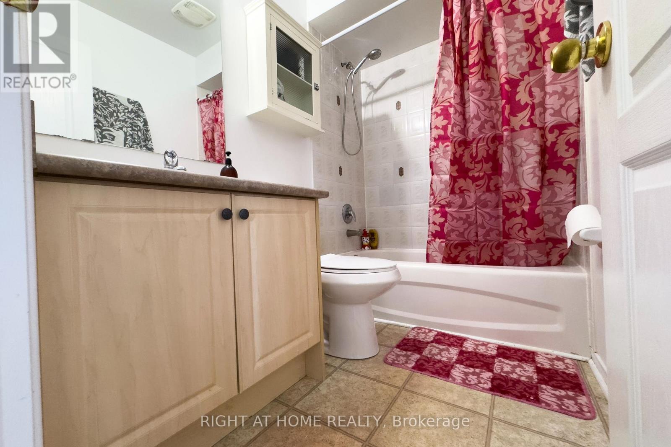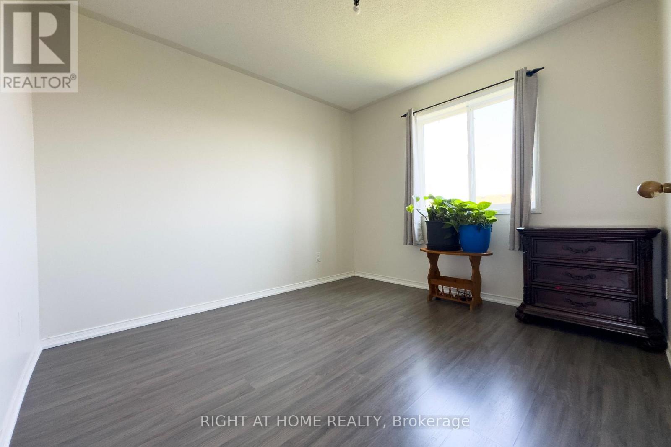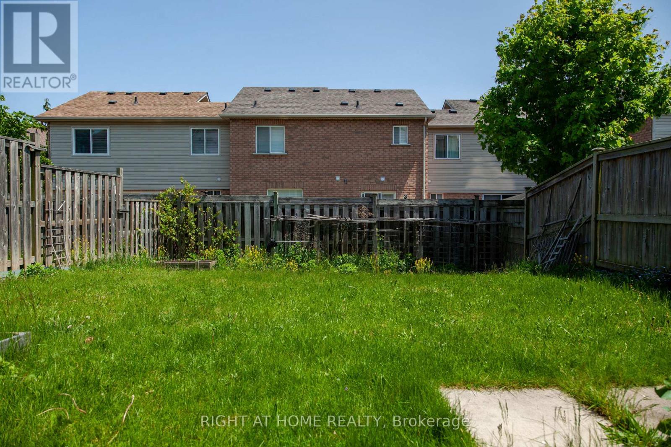68 Trevino Circle Barrie, Ontario L4M 6T9
$649,900
Welcome to 68 Trevino Circle, a spacious 3-bedroom townhouse perfectly located close to Georgian Mall, East Bayfield Community Centre, and all essential amenities. This home boasts beautiful floors throughout, no carpet, an attached garage, and the lack of sidewalk offers extra parking. Relax on the large covered front porch or in the expansive, fully fenced backyard. Inside, enjoy hardwood stairs with updated balusters, bright rooms with big windows, and a primary bedroom featuring a walk-in closet. The unfinished basement offers plenty of potential to make it your own, and all appliances are included for a hassle-free move-in. (id:50886)
Property Details
| MLS® Number | S12197018 |
| Property Type | Single Family |
| Community Name | East Bayfield |
| Equipment Type | Water Heater |
| Features | Carpet Free |
| Parking Space Total | 3 |
| Rental Equipment Type | Water Heater |
Building
| Bathroom Total | 2 |
| Bedrooms Above Ground | 3 |
| Bedrooms Total | 3 |
| Appliances | Water Softener, Dryer, Stove, Washer, Window Coverings, Refrigerator |
| Basement Development | Unfinished |
| Basement Type | Full (unfinished) |
| Construction Style Attachment | Attached |
| Cooling Type | Central Air Conditioning |
| Exterior Finish | Brick, Vinyl Siding |
| Foundation Type | Concrete |
| Half Bath Total | 1 |
| Heating Fuel | Natural Gas |
| Heating Type | Forced Air |
| Stories Total | 2 |
| Size Interior | 1,100 - 1,500 Ft2 |
| Type | Row / Townhouse |
| Utility Water | Municipal Water |
Parking
| Attached Garage | |
| Garage |
Land
| Acreage | No |
| Sewer | Sanitary Sewer |
| Size Depth | 91 Ft ,2 In |
| Size Frontage | 26 Ft ,3 In |
| Size Irregular | 26.3 X 91.2 Ft |
| Size Total Text | 26.3 X 91.2 Ft |
Rooms
| Level | Type | Length | Width | Dimensions |
|---|---|---|---|---|
| Second Level | Primary Bedroom | 3.05 m | 4.27 m | 3.05 m x 4.27 m |
| Second Level | Bedroom 2 | 2.96 m | 3.29 m | 2.96 m x 3.29 m |
| Second Level | Bedroom 3 | 3.44 m | 2.74 m | 3.44 m x 2.74 m |
| Ground Level | Living Room | 3.44 m | 4.84 m | 3.44 m x 4.84 m |
| Ground Level | Kitchen | 2.68 m | 2.84 m | 2.68 m x 2.84 m |
| Ground Level | Dining Room | 3.54 m | 2.93 m | 3.54 m x 2.93 m |
https://www.realtor.ca/real-estate/28418323/68-trevino-circle-barrie-east-bayfield-east-bayfield
Contact Us
Contact us for more information
Kevin To
Salesperson
www.kevinto.ca/
(705) 797-4875
(705) 726-5558
www.rightathomerealty.com/

