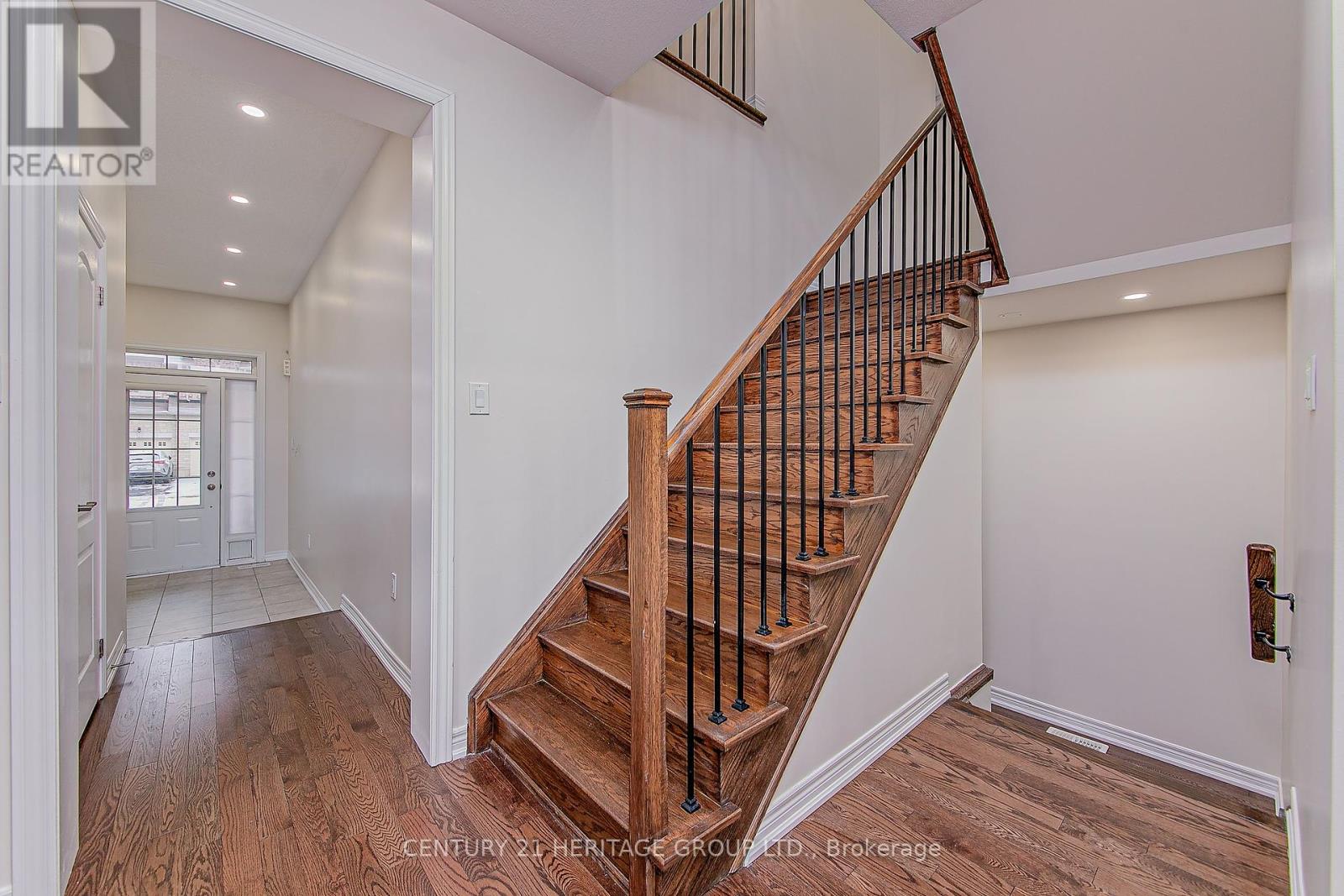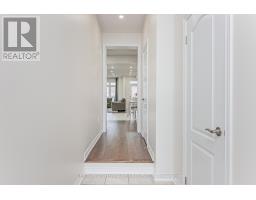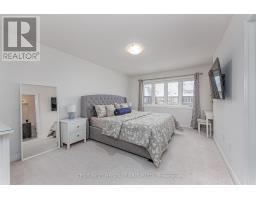68 Walter Proctor Road East Gwillimbury, Ontario L9N 0N9
$899,999
Stunning Luxury Stone & Brick Townhome in Sharon Village! Bright and pristine, loaded with upgrades and featuring 3-car parking. Enjoy an open-concept floor plan with 9-ft ceilings, gleaming floors, wrought iron spindles, pot lights, and a freshly upgraded powder room vanity. The chef's kitchen includes stone counters, a subway tile backsplash, sleek stainless steel appliances, tall cabinets, a hood vent, and a breakfast bar. The spacious Great Room is perfect for entertaining, with large windows and a walkout to the private backyard featuring interlocking stone patios (front & back), a garden shed, and lush greenery. The primary bedroom boasts a double-door entry and a spa-like 4-piece ensuite with a soaker tub and glass enclosed shower. Convenient second-floor laundry with storage cabinets. Freshly painted in 2025, this home is move-in ready! Ideally located near parks, community centers, top-rated schools, hospitals, and shopping, and offers access to trails and hiking. Plus, enjoy the convenience of being just 5 minutes from the GO Train station, with easy commutes via Highways 404 and 400. A rare opportunity to own a home of this caliber in a beautiful, family-friendly community! **** EXTRAS **** Convenient 2nd Flr Laundry W/ Cabinets. Direct Garage Access. Cvac, Garage Door Opener + Window Treatments. R/I For 4th Bath In Bsmt. Pot Lights. Pwdr Rm Vanity. Interlock Stone Patio (Front & Back). Gdn Shed. (id:50886)
Open House
This property has open houses!
2:00 pm
Ends at:4:00 pm
2:00 pm
Ends at:4:00 pm
Property Details
| MLS® Number | N11926769 |
| Property Type | Single Family |
| Community Name | Sharon |
| AmenitiesNearBy | Hospital, Park, Place Of Worship, Public Transit |
| EquipmentType | Water Heater |
| Features | Flat Site |
| ParkingSpaceTotal | 3 |
| RentalEquipmentType | Water Heater |
| Structure | Patio(s), Porch, Shed |
Building
| BathroomTotal | 3 |
| BedroomsAboveGround | 3 |
| BedroomsTotal | 3 |
| Appliances | Garage Door Opener Remote(s), Central Vacuum, Water Heater, Water Meter, Water Softener, Dryer, Range, Refrigerator, Stove, Washer, Window Coverings |
| BasementDevelopment | Unfinished |
| BasementType | Full (unfinished) |
| ConstructionStyleAttachment | Attached |
| CoolingType | Central Air Conditioning, Ventilation System |
| ExteriorFinish | Brick, Stone |
| FireProtection | Smoke Detectors |
| FlooringType | Hardwood, Tile, Carpeted |
| FoundationType | Poured Concrete |
| HalfBathTotal | 1 |
| HeatingFuel | Natural Gas |
| HeatingType | Forced Air |
| StoriesTotal | 2 |
| SizeInterior | 1499.9875 - 1999.983 Sqft |
| Type | Row / Townhouse |
| UtilityWater | Municipal Water |
Parking
| Garage |
Land
| Acreage | No |
| FenceType | Fenced Yard |
| LandAmenities | Hospital, Park, Place Of Worship, Public Transit |
| LandscapeFeatures | Landscaped |
| Sewer | Sanitary Sewer |
| SizeDepth | 108 Ft |
| SizeFrontage | 18 Ft ,2 In |
| SizeIrregular | 18.2 X 108 Ft ; *depth Approx |
| SizeTotalText | 18.2 X 108 Ft ; *depth Approx|under 1/2 Acre |
| ZoningDescription | R9-x(h) |
Rooms
| Level | Type | Length | Width | Dimensions |
|---|---|---|---|---|
| Second Level | Primary Bedroom | 5.18 m | 3.65 m | 5.18 m x 3.65 m |
| Second Level | Bedroom 2 | 3.84 m | 2.62 m | 3.84 m x 2.62 m |
| Second Level | Bedroom 3 | 4.38 m | 2.49 m | 4.38 m x 2.49 m |
| Main Level | Study | 2.074 m | 2.04 m | 2.074 m x 2.04 m |
| Main Level | Kitchen | 3.04 m | 2.43 m | 3.04 m x 2.43 m |
| Main Level | Eating Area | 3.96 m | 2.68 m | 3.96 m x 2.68 m |
| Main Level | Great Room | 4.81 m | 3.65 m | 4.81 m x 3.65 m |
Utilities
| Cable | Installed |
| Sewer | Installed |
https://www.realtor.ca/real-estate/27809620/68-walter-proctor-road-east-gwillimbury-sharon-sharon
Interested?
Contact us for more information
Vivek Joshi
Salesperson
17035 Yonge St. Suite 100
Newmarket, Ontario L3Y 5Y1















































































