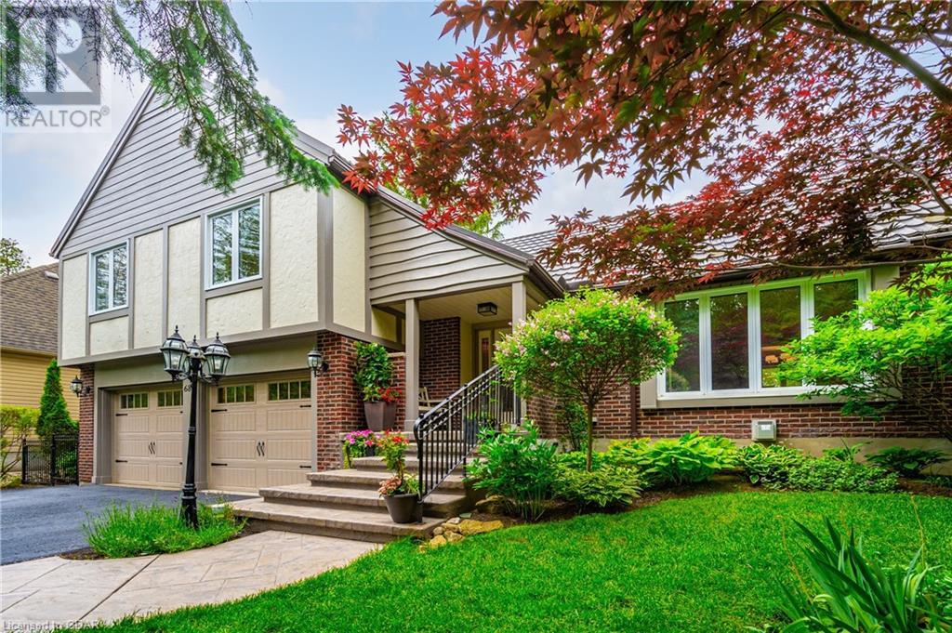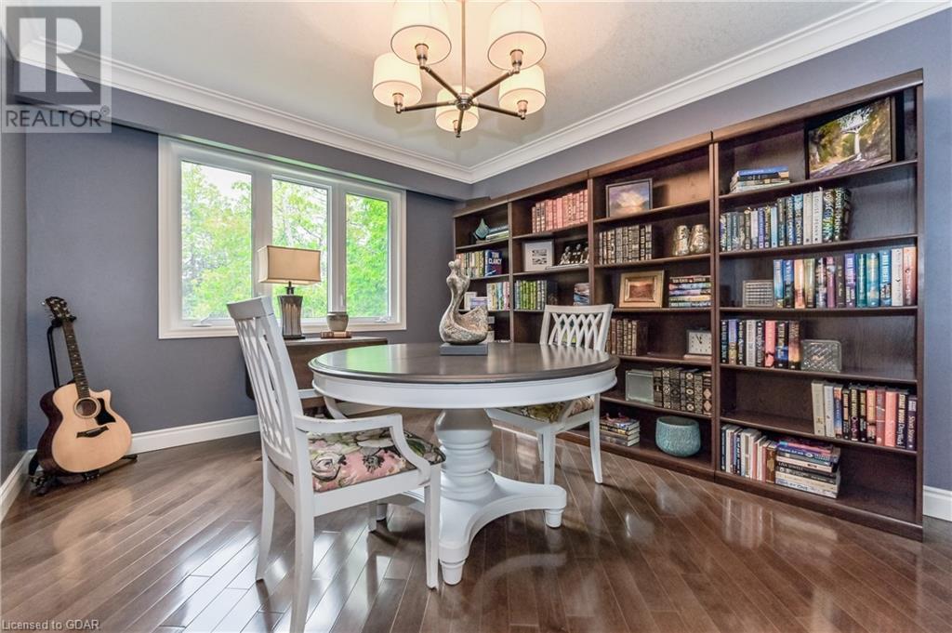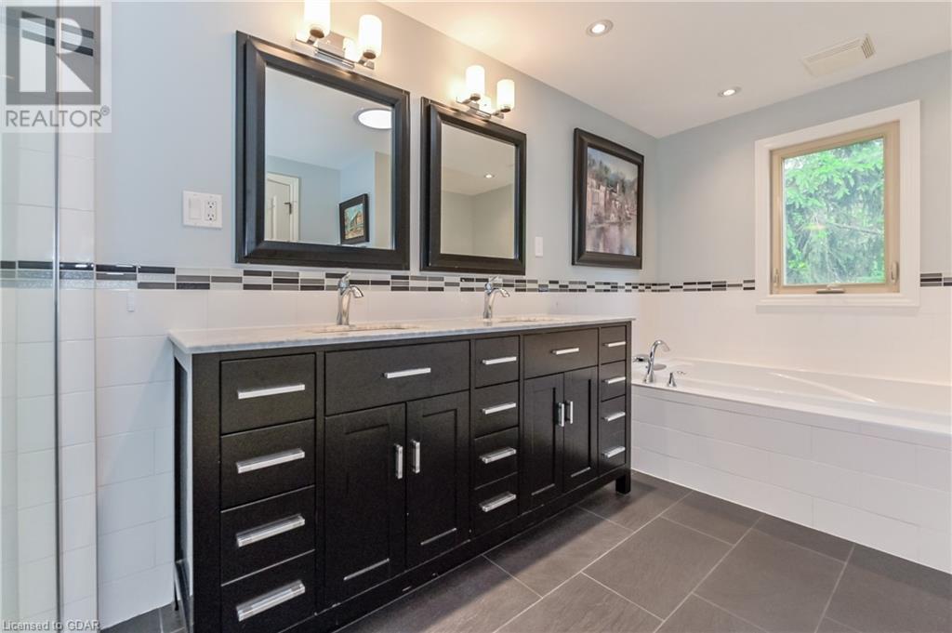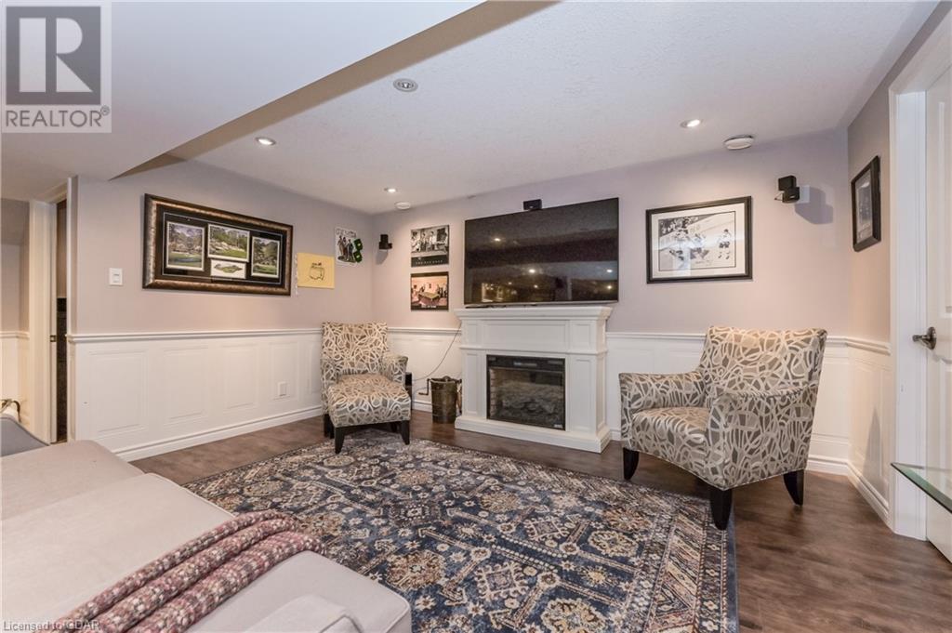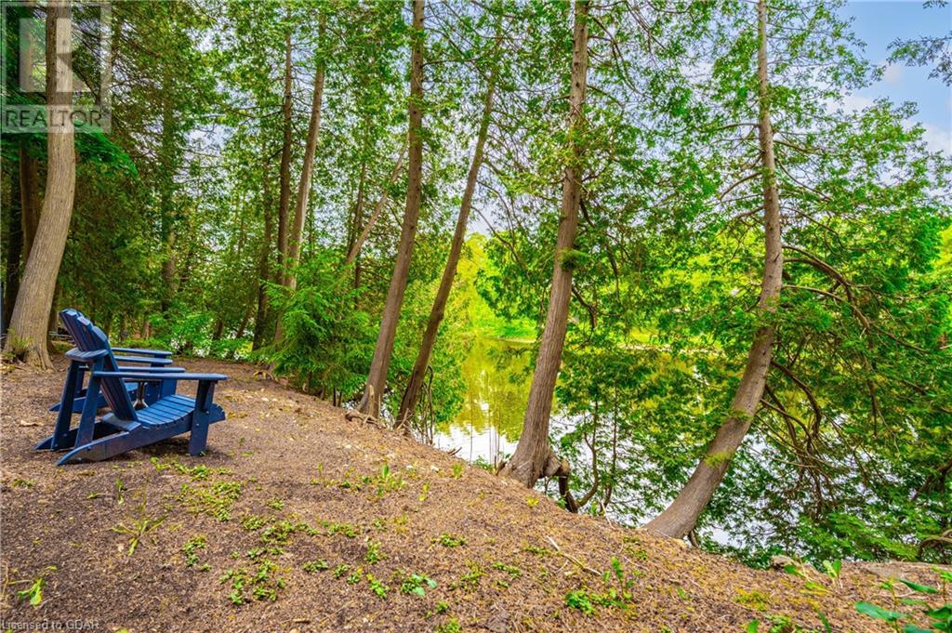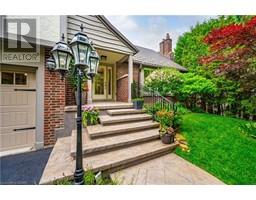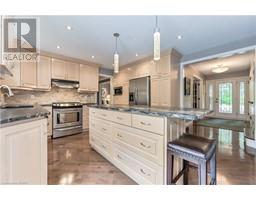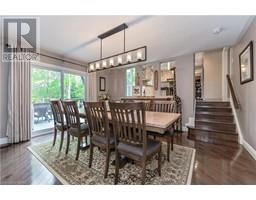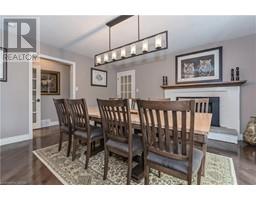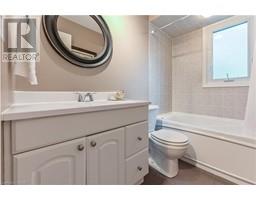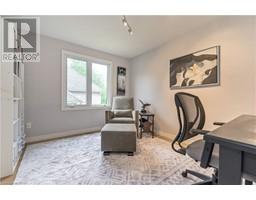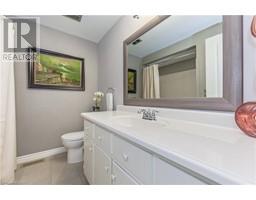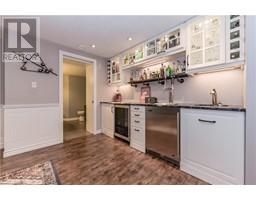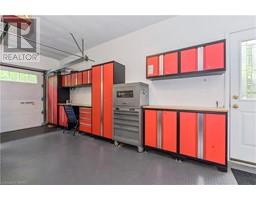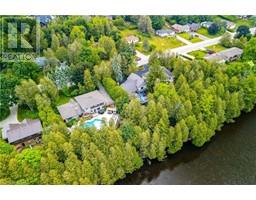68 Water Street E Elora, Ontario N0B 1S0
$1,549,900
Very rare opportunity to live on one of the most picturesque and desirable locations in Elora! This spectacular Riverfront lot showcases mature trees, professional landscaping and a stunning backyard feat. Gorgeous Views of The Grand as well as tiered Riverside and Patio Seating Areas, a Firepit, huge Deck and a Juliet Balcony that gazes out over the River. Luxuriate in long summer days in your secluded oasis on the banks of The Grand, while living only a short walk to everything the beautiful Village of Elora has to offer! This spacious 4 bdrm 3.5 bath sidesplit has been meticulously maintained and blends in flawlessly with its beautiful surroundings. Enter the elegantly decorated 2711 sqft home through a custom stained glass entrance. Local art decorates the walls. A lovely Living Room with a Picture Window invites you to cozy up beside the Fireplace and take in the views of the Secluded Gardens out front. Off the Living Room you'll find a Library/Den with views of the beautifully treed Backyard, its lovely Pond and the River beyond. The spacious main also has a bright eat in Kitchen and a Formal Dining Room both w/ sliding doors leading to a spectacular Deck, as well as Main Floor Laundry & 4pce Bathroom. The views from the Elevated Deck with its Built In Hot Tub and the gorgeous park-like Backyard itself have to been seen to be believed. Steps down from the main floor you'll find an Open Concept Finished Basement feat. a dream Recreation Room that includes a Wine Cellar, Full Bar, Games Room complete w/ Pool Table and Shuffleboard, as well as a Family Room & 3pce bathroom. The upstairs holds a 4pce bath and 4 Bedrooms, including a stunningly spacious Primary Bedroom w/ a large 5pce Ensuite, huge Dressing Room/Den and a picture perfect Juliet Balcony offering the ideal place to watch the sunset over the River w/ a glass of wine in hand! Book your showing today and fulfill your dream of living on your own private waterfront oasis just steps from downtown Elora! (id:50886)
Property Details
| MLS® Number | 40660373 |
| Property Type | Single Family |
| CommunicationType | High Speed Internet |
| CommunityFeatures | Quiet Area |
| EquipmentType | Rental Water Softener, Water Heater |
| Features | Conservation/green Belt, Wet Bar, Paved Driveway, Skylight, Automatic Garage Door Opener |
| ParkingSpaceTotal | 8 |
| RentalEquipmentType | Rental Water Softener, Water Heater |
| Structure | Porch |
| ViewType | River View |
| WaterFrontType | Waterfront On River |
Building
| BathroomTotal | 4 |
| BedroomsAboveGround | 4 |
| BedroomsTotal | 4 |
| Appliances | Dishwasher, Dryer, Freezer, Microwave, Refrigerator, Water Softener, Wet Bar, Washer, Range - Gas, Hood Fan, Window Coverings, Garage Door Opener, Hot Tub |
| BasementDevelopment | Finished |
| BasementType | Full (finished) |
| ConstructedDate | 1978 |
| ConstructionMaterial | Wood Frame |
| ConstructionStyleAttachment | Detached |
| CoolingType | Central Air Conditioning, Ductless, Wall Unit |
| ExteriorFinish | Brick, Other, Stucco, Wood |
| FireProtection | Smoke Detectors |
| FireplacePresent | Yes |
| FireplaceTotal | 4 |
| FoundationType | Poured Concrete |
| HalfBathTotal | 1 |
| HeatingFuel | Natural Gas |
| HeatingType | In Floor Heating, Forced Air |
| SizeInterior | 3613 Sqft |
| Type | House |
| UtilityWater | Municipal Water |
Parking
| Attached Garage |
Land
| AccessType | Road Access |
| Acreage | No |
| Sewer | Municipal Sewage System |
| SizeDepth | 175 Ft |
| SizeFrontage | 66 Ft |
| SizeIrregular | 0.3 |
| SizeTotal | 0.3 Ac|under 1/2 Acre |
| SizeTotalText | 0.3 Ac|under 1/2 Acre |
| SurfaceWater | River/stream |
| ZoningDescription | R1a-residential |
Rooms
| Level | Type | Length | Width | Dimensions |
|---|---|---|---|---|
| Second Level | Other | 16'11'' x 14'11'' | ||
| Second Level | Primary Bedroom | 15'0'' x 15'1'' | ||
| Second Level | Gym | 14'1'' x 13'2'' | ||
| Second Level | Bedroom | 13'4'' x 11'6'' | ||
| Second Level | Bedroom | 9'11'' x 11'7'' | ||
| Second Level | Bedroom | 10'1'' x 11'8'' | ||
| Second Level | Full Bathroom | 15'1'' x 8'1'' | ||
| Second Level | 4pc Bathroom | 7'4'' x 8'1'' | ||
| Basement | Wine Cellar | 8'1'' x 6'8'' | ||
| Basement | Utility Room | 12'7'' x 6'2'' | ||
| Basement | Recreation Room | 27'7'' x 25'5'' | ||
| Basement | 2pc Bathroom | 8'6'' x 6'10'' | ||
| Main Level | Living Room | 15'2'' x 19'5'' | ||
| Main Level | Laundry Room | 7'3'' x 7'10'' | ||
| Main Level | Kitchen | 13'2'' x 16'9'' | ||
| Main Level | Other | 22'1'' x 23'1'' | ||
| Main Level | Foyer | 13'5'' x 5'7'' | ||
| Main Level | Dining Room | 14'8'' x 5'1'' | ||
| Main Level | Den | 13'2'' x 10'9'' | ||
| Main Level | 4pc Bathroom | 7'11'' x 5'0'' |
Utilities
| Cable | Available |
| Electricity | Available |
| Natural Gas | Available |
| Telephone | Available |
https://www.realtor.ca/real-estate/27520897/68-water-street-e-elora
Interested?
Contact us for more information
Eric Parkinson
Salesperson
131 Geddes Street
Elora, Ontario N0B 1S0


