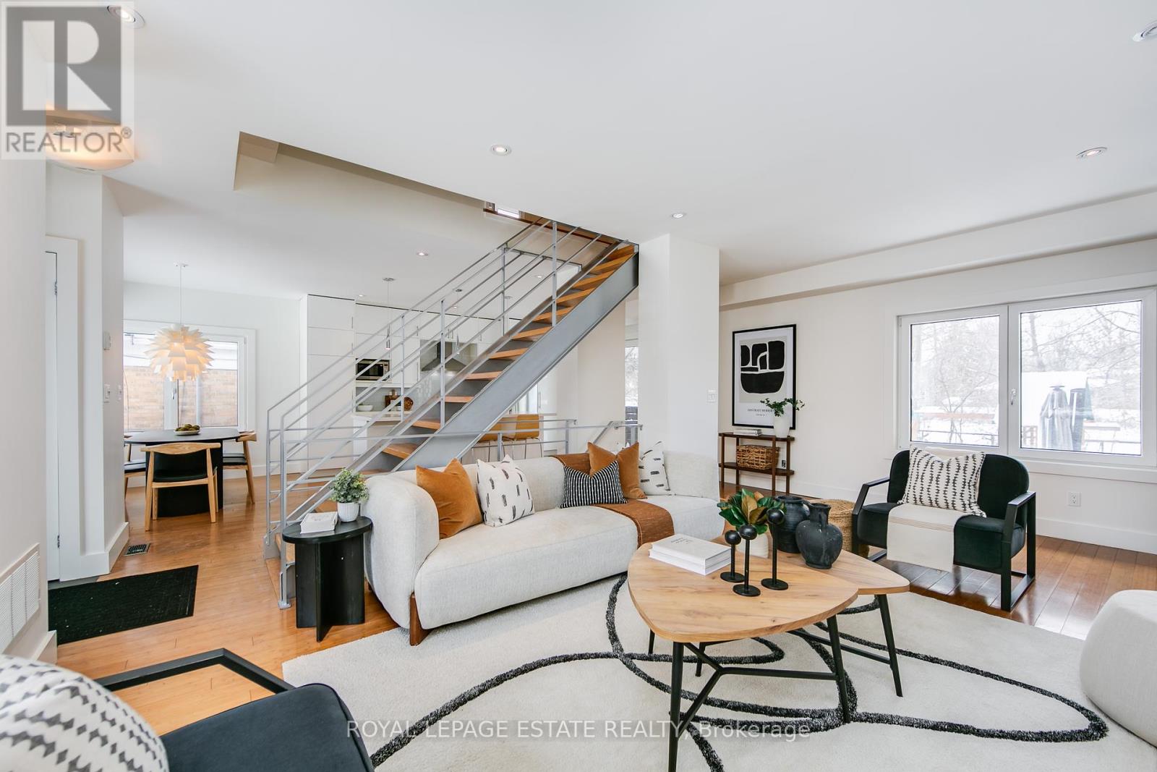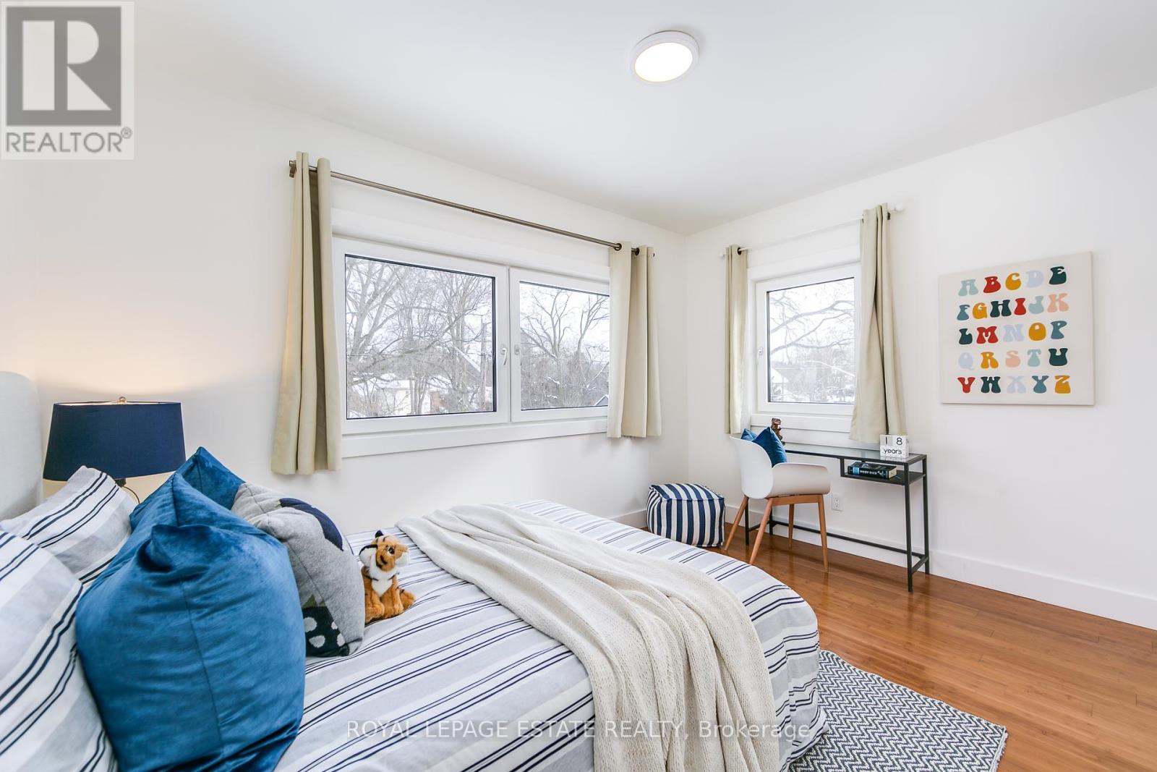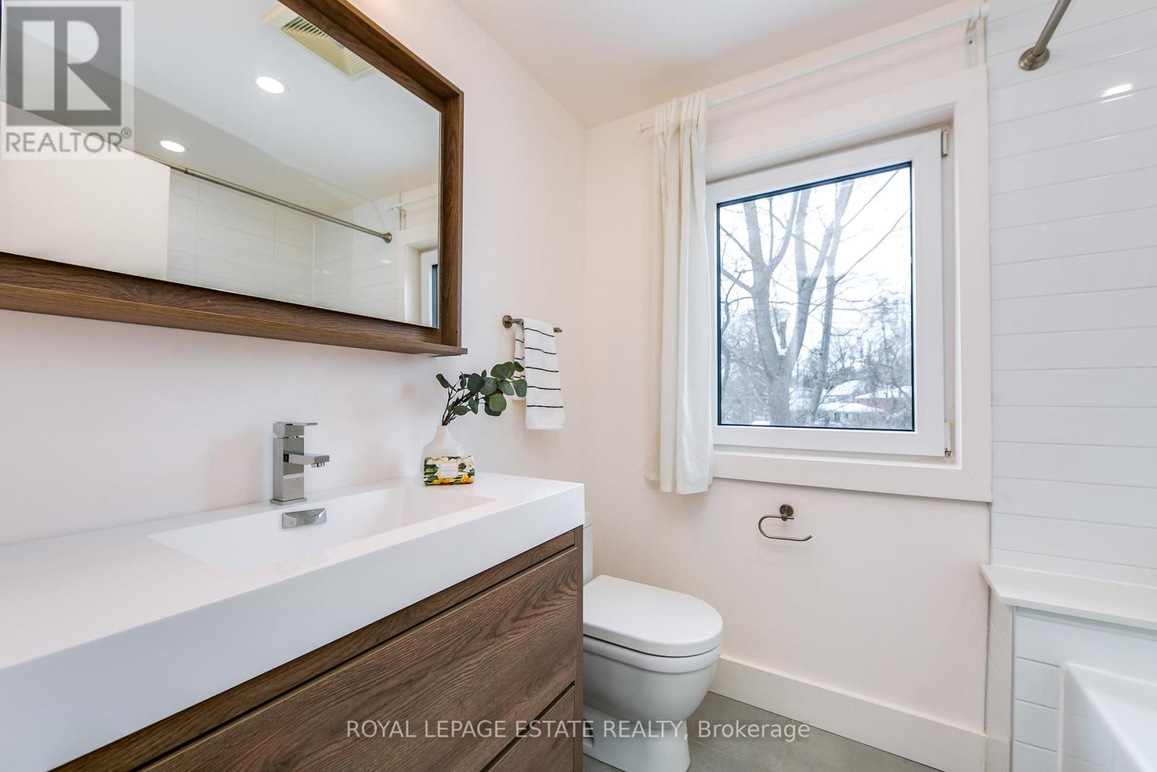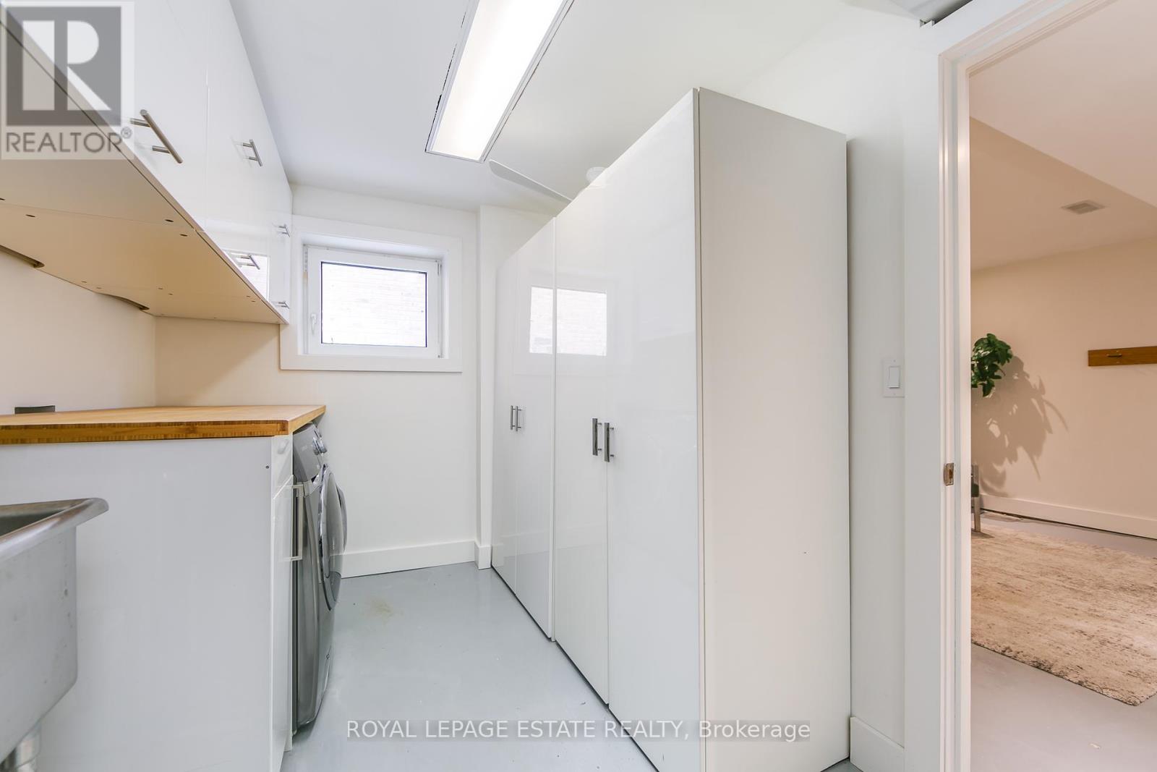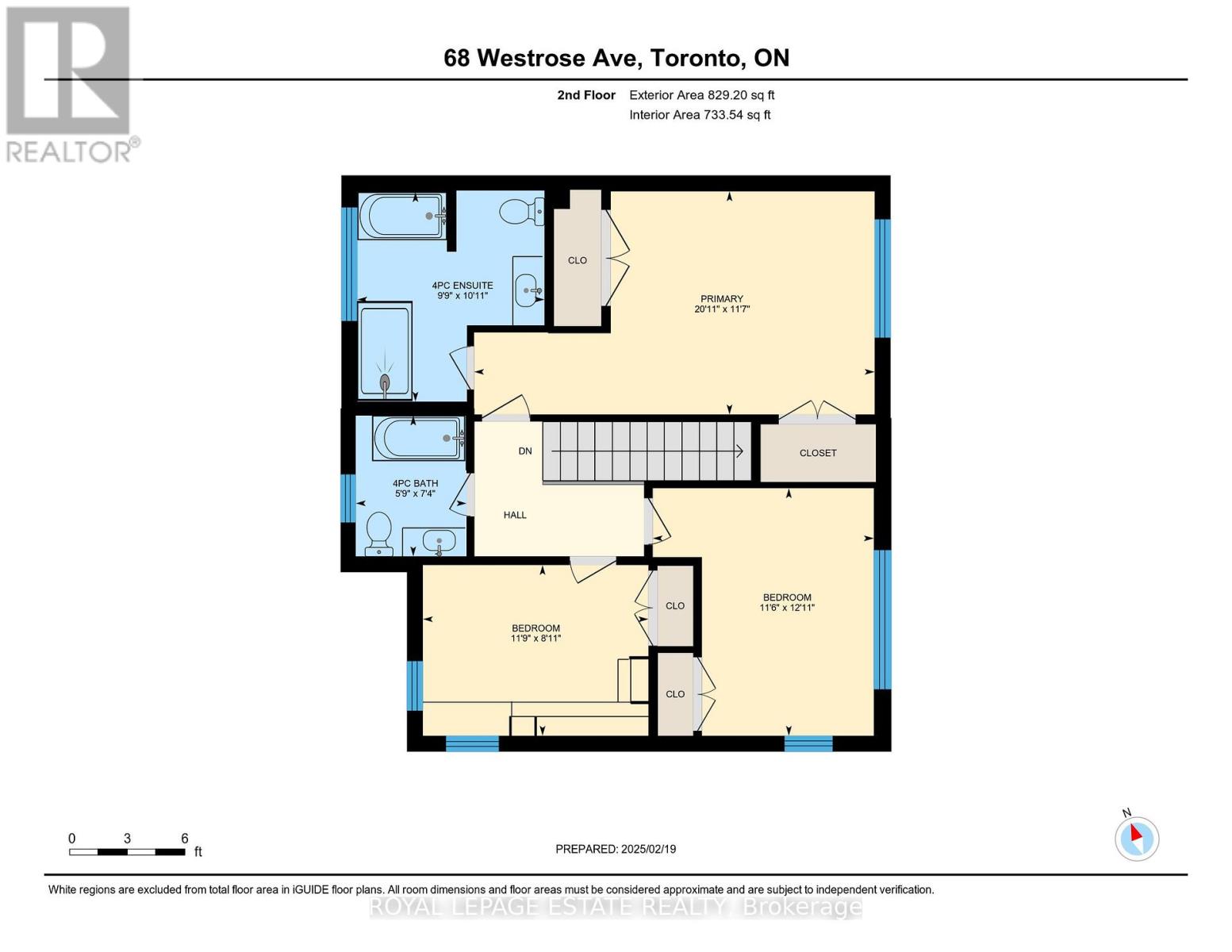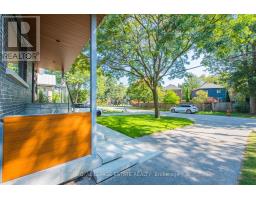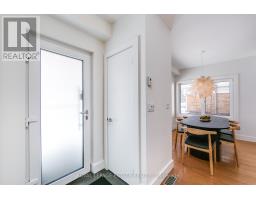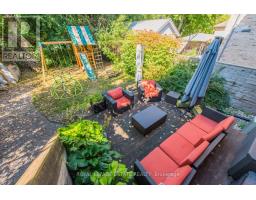68 Westrose Avenue Toronto, Ontario M8X 2A1
$1,599,900
Architectural gem in The Kingsway, backs to green space, steps from Our Lady of Sorrows. Prestigious, quiet, beautiful neighbourhood. Walk to Royal York subway/Bloor line. Note the attention to detail: German tilt & turn windows, hardwood floors through out, numerous dual exposures create bright, sunny spaces, floating staircase, full height basement, retractable acoustic wall, wall hung sanitary ware, built ins, heated floors & energy efficient! This is your forever home. You will be charmed by its intelligent & thoughtful design. No neighbour in front or behind the house. Back gate directly to green space is perfect for dog lovers. (id:50886)
Open House
This property has open houses!
2:00 pm
Ends at:4:00 pm
Property Details
| MLS® Number | W11980782 |
| Property Type | Single Family |
| Community Name | Kingsway South |
| Amenities Near By | Schools, Public Transit |
| Features | Carpet Free, Sump Pump |
| Parking Space Total | 2 |
Building
| Bathroom Total | 3 |
| Bedrooms Above Ground | 3 |
| Bedrooms Below Ground | 1 |
| Bedrooms Total | 4 |
| Amenities | Fireplace(s) |
| Appliances | Central Vacuum, Water Heater - Tankless, Water Heater, Water Meter, Dishwasher, Dryer, Freezer, Microwave, Refrigerator, Stove, Washer, Water Softener |
| Basement Development | Finished |
| Basement Type | Full (finished) |
| Construction Status | Insulation Upgraded |
| Construction Style Attachment | Detached |
| Cooling Type | Central Air Conditioning |
| Exterior Finish | Brick Facing, Stucco |
| Fireplace Present | Yes |
| Fireplace Total | 1 |
| Flooring Type | Slate, Hardwood |
| Foundation Type | Block |
| Heating Fuel | Natural Gas |
| Heating Type | Forced Air |
| Stories Total | 2 |
| Size Interior | 1,500 - 2,000 Ft2 |
| Type | House |
| Utility Water | Municipal Water |
Parking
| No Garage |
Land
| Acreage | No |
| Land Amenities | Schools, Public Transit |
| Sewer | Sanitary Sewer |
| Size Depth | 100 Ft |
| Size Frontage | 40 Ft ,1 In |
| Size Irregular | 40.1 X 100 Ft |
| Size Total Text | 40.1 X 100 Ft |
Rooms
| Level | Type | Length | Width | Dimensions |
|---|---|---|---|---|
| Second Level | Primary Bedroom | 6.36 m | 3.54 m | 6.36 m x 3.54 m |
| Second Level | Bedroom 2 | 3.58 m | 2.71 m | 3.58 m x 2.71 m |
| Second Level | Bedroom 3 | 3.93 m | 3.51 m | 3.93 m x 3.51 m |
| Basement | Cold Room | 1.98 m | 1.3 m | 1.98 m x 1.3 m |
| Basement | Bedroom | 5.02 m | 2.93 m | 5.02 m x 2.93 m |
| Basement | Recreational, Games Room | 4.15 m | 3.36 m | 4.15 m x 3.36 m |
| Basement | Laundry Room | 3.36 m | 2.38 m | 3.36 m x 2.38 m |
| Main Level | Foyer | 1.84 m | 1.3 m | 1.84 m x 1.3 m |
| Main Level | Living Room | 7.04 m | 3.66 m | 7.04 m x 3.66 m |
| Main Level | Dining Room | 4.15 m | 2.53 m | 4.15 m x 2.53 m |
| Main Level | Kitchen | 4.5 m | 4.1 m | 4.5 m x 4.1 m |
https://www.realtor.ca/real-estate/27934918/68-westrose-avenue-toronto-kingsway-south-kingsway-south
Contact Us
Contact us for more information
Kerry Jackson
Salesperson
(800) 690-2171
1052 Kingston Road
Toronto, Ontario M4E 1T4
(416) 690-2181
(416) 690-3587










