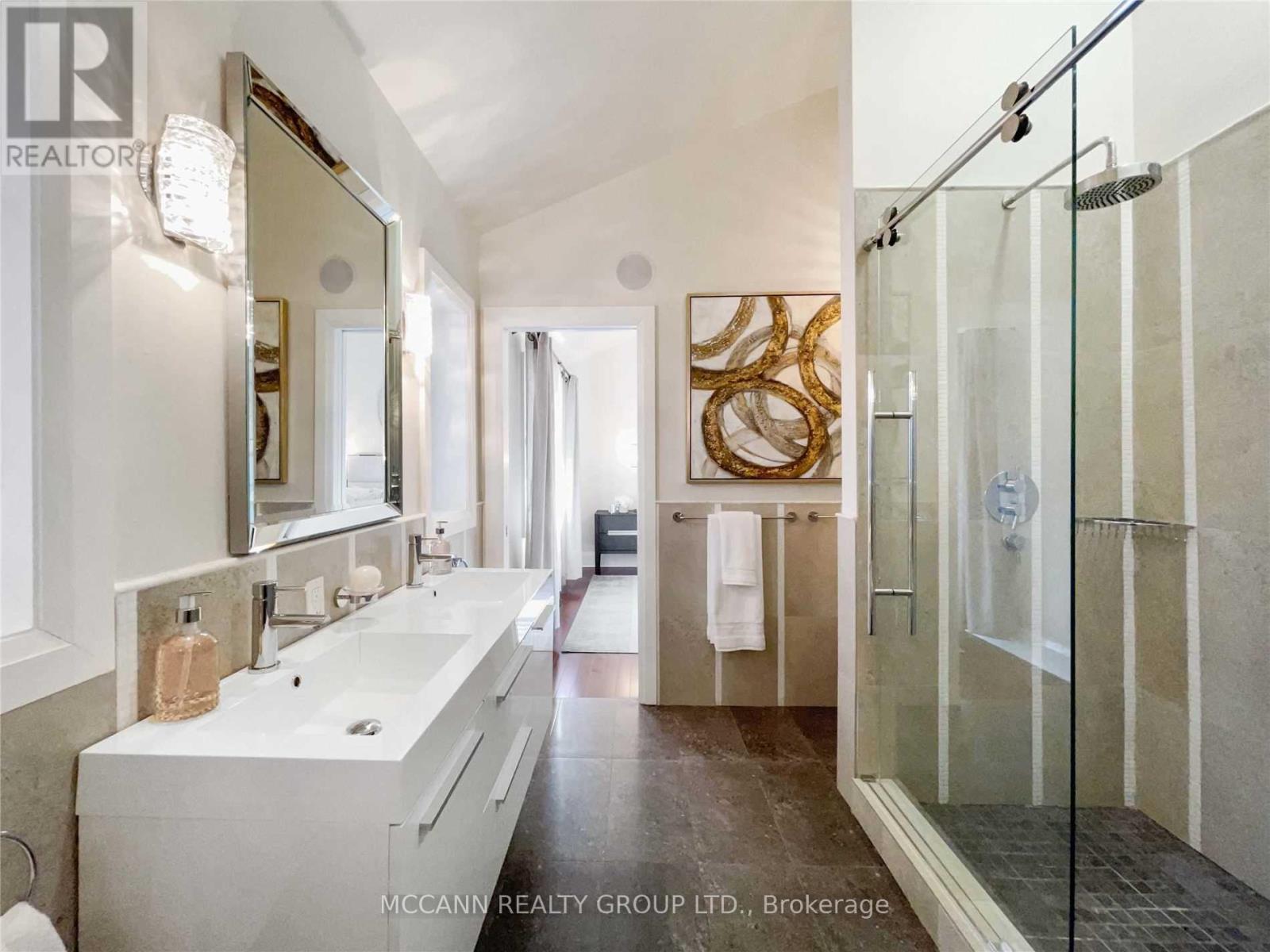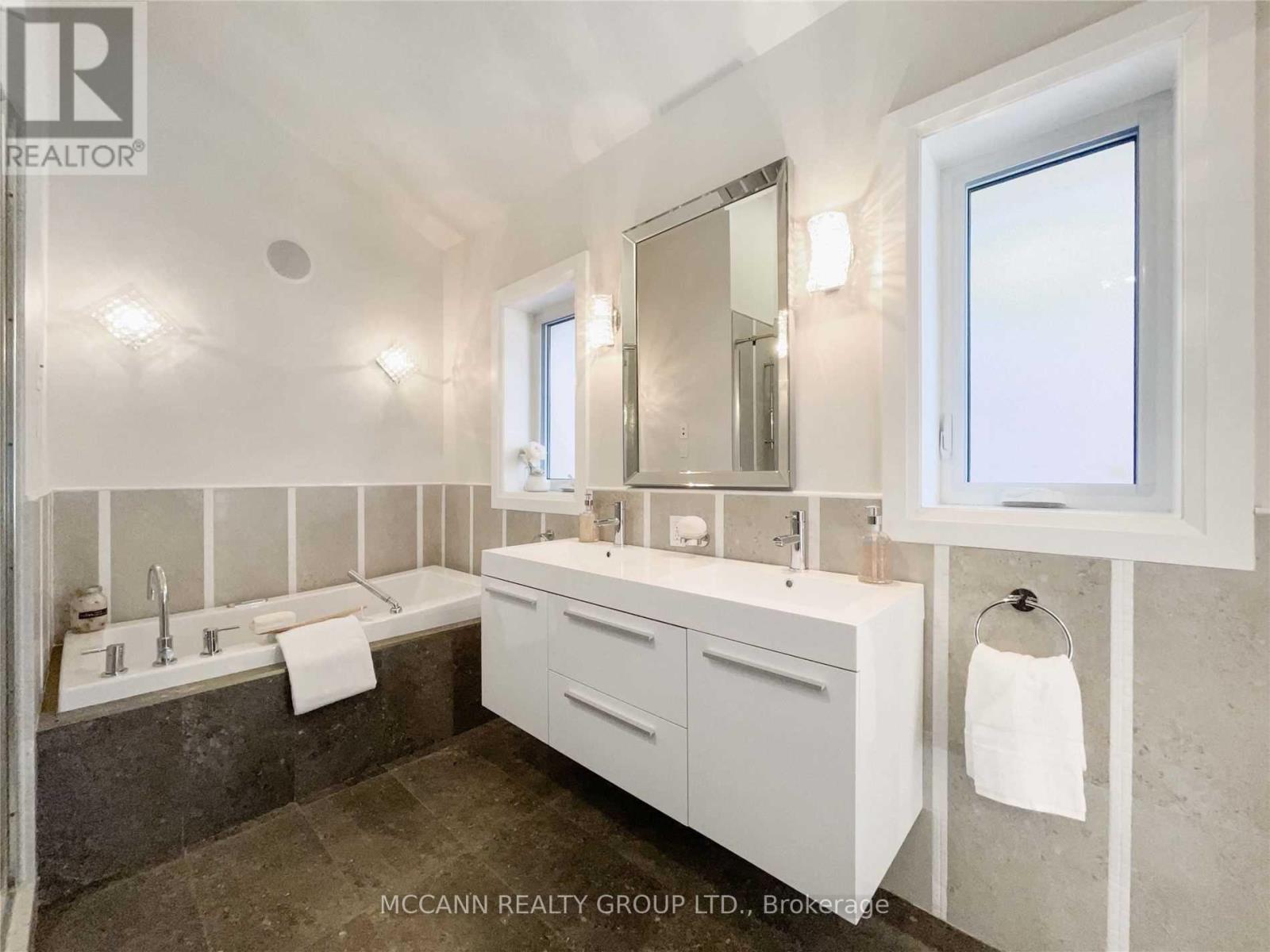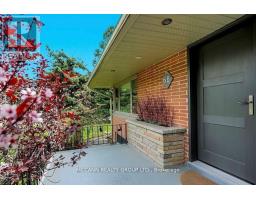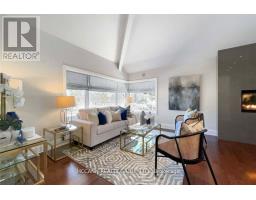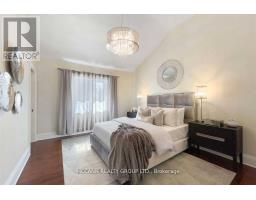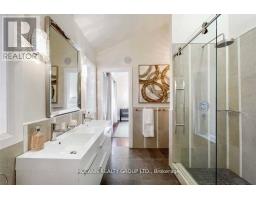68 Whittaker Crescent Toronto, Ontario M2K 1K8
$5,700 Monthly
Stunning Modern Ranch-Style Bungalow in Coveted Bayview VillageExperience luxury living in this beautifully renovated modern ranch bungalow, ideally situated in the highly sought-after Bayview Village neighborhood. Featuring soaring vaulted ceilings, a sophisticated open-concept living and dining area, and a fully finished basement with office or in-law suite potential and a separate entrance.Highlights include a double car garage, two cozy fireplaces, two full kitchens, built-in sound system, and a spacious primary bedroom retreat complete with a 5-piece ensuite and a walk-in closet with custom built-in organizers.Just a 5-minute walk to Bessarion Station and close to Hwy 401, DVP, scenic ravines, and located within the prestigious Earl Haig School district. (id:50886)
Property Details
| MLS® Number | C12178551 |
| Property Type | Single Family |
| Community Name | Bayview Village |
| Amenities Near By | Hospital, Park, Place Of Worship, Public Transit, Schools |
| Features | Ravine, Sump Pump |
| Parking Space Total | 6 |
Building
| Bathroom Total | 4 |
| Bedrooms Above Ground | 2 |
| Bedrooms Below Ground | 1 |
| Bedrooms Total | 3 |
| Appliances | Oven - Built-in, Garage Door Opener Remote(s), Dishwasher, Dryer, Garage Door Opener, Microwave, Oven, Alarm System, Two Stoves, Washer, Two Refrigerators |
| Architectural Style | Bungalow |
| Basement Development | Finished |
| Basement Features | Separate Entrance |
| Basement Type | N/a (finished) |
| Construction Style Attachment | Detached |
| Cooling Type | Central Air Conditioning |
| Exterior Finish | Brick, Stucco |
| Fireplace Present | Yes |
| Flooring Type | Hardwood, Tile |
| Foundation Type | Block |
| Half Bath Total | 1 |
| Heating Fuel | Natural Gas |
| Heating Type | Forced Air |
| Stories Total | 1 |
| Size Interior | 1,100 - 1,500 Ft2 |
| Type | House |
| Utility Water | Municipal Water |
Parking
| Attached Garage | |
| Garage |
Land
| Acreage | No |
| Land Amenities | Hospital, Park, Place Of Worship, Public Transit, Schools |
| Sewer | Sanitary Sewer |
| Size Depth | 51 Ft ,7 In |
| Size Frontage | 148 Ft ,6 In |
| Size Irregular | 148.5 X 51.6 Ft |
| Size Total Text | 148.5 X 51.6 Ft |
Rooms
| Level | Type | Length | Width | Dimensions |
|---|---|---|---|---|
| Basement | Utility Room | 16.01 m | 14.4 m | 16.01 m x 14.4 m |
| Basement | Family Room | 27.78 m | 14.69 m | 27.78 m x 14.69 m |
| Basement | Kitchen | 12.4 m | 12.07 m | 12.4 m x 12.07 m |
| Basement | Bedroom | 16.1 m | 12.14 m | 16.1 m x 12.14 m |
| Main Level | Living Room | 25.88 m | 25.49 m | 25.88 m x 25.49 m |
| Main Level | Kitchen | 25.88 m | 25.49 m | 25.88 m x 25.49 m |
| Main Level | Dining Room | 15.19 m | 13.91 m | 15.19 m x 13.91 m |
| Main Level | Primary Bedroom | 13.12 m | 11.15 m | 13.12 m x 11.15 m |
| Main Level | Bedroom 2 | 11.48 m | 11.61 m | 11.48 m x 11.61 m |
Utilities
| Sewer | Installed |
Contact Us
Contact us for more information
Simon Ghomeshi
Salesperson
simonhomes.ca/
www.facebook.com/SimonGhomeshiReal
3307 Yonge St
Toronto, Ontario M4N 2L9
(416) 481-2355
www.mccannrealty.ca



















