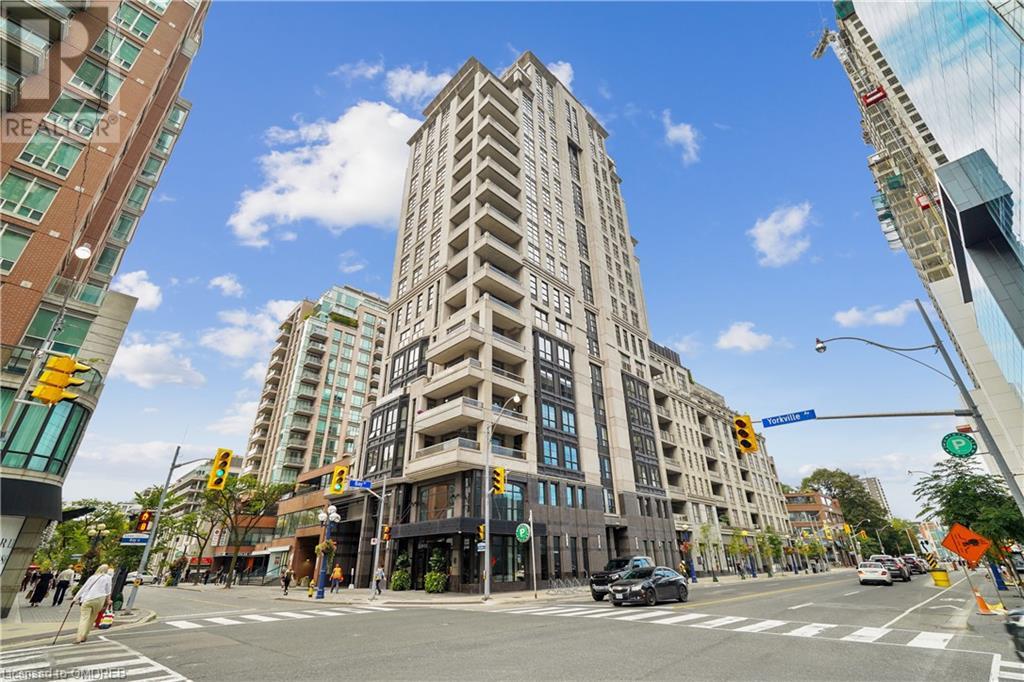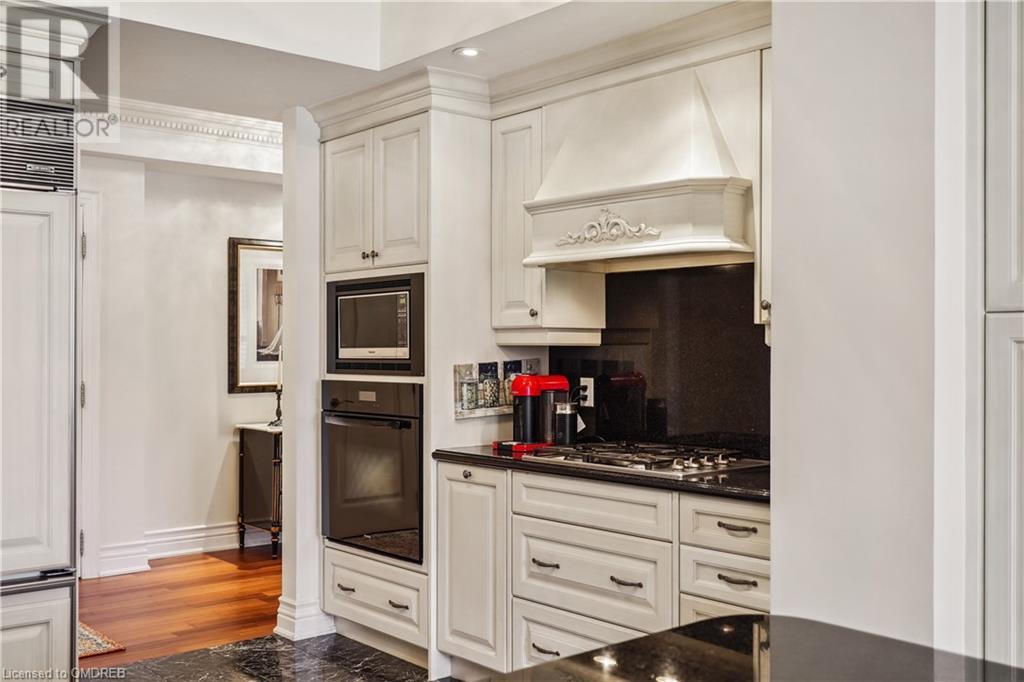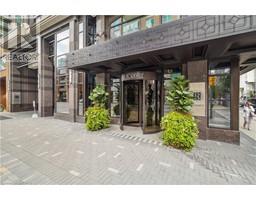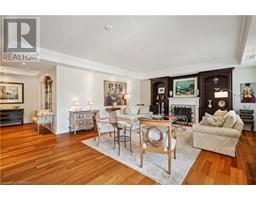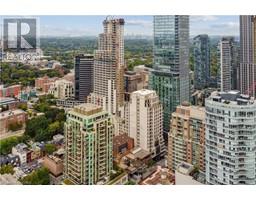68 Yorkville Avenue Unit# 304 Toronto, Ontario M5R 3V7
$3,750,000Maintenance, Insurance, Landscaping, Property Management, Parking
$3,170.03 Monthly
Maintenance, Insurance, Landscaping, Property Management, Parking
$3,170.03 MonthlyEnjoy your own private luxury oasis in one of the most coveted and prestigious neighbourhoods in Toronto. The Regency Yorkville sits opposite the Four Seasons Hotel and is nestled amongst high-end brand boutiques, Michelin-mentioned and -awarded restaurants, cafes, and the Royal Ontario Museum. Boasting three balconies, an enormous primary suite, a generous second bedroom suite, three full bathrooms, a den that can easily be turned into a third bedroom and a stunning large living space, you can enjoy the feel of a true family home with all the conveniences of a well-run condominium and an incredibly friendly and helpful 24-h concierge. Store your vehicles safely in your two underground parking spaces and step out to everything the Yorkville area has to offer while still being steps from convenient public transit. Toronto living doesn't get much better than this. You are invited to come view this stunner that you will not help but want to call it Home. (id:50886)
Property Details
| MLS® Number | 40651197 |
| Property Type | Single Family |
| AmenitiesNearBy | Hospital, Public Transit, Shopping |
| Features | Corner Site, Balcony |
| ParkingSpaceTotal | 2 |
| StorageType | Locker |
| ViewType | City View |
Building
| BathroomTotal | 3 |
| BedroomsAboveGround | 2 |
| BedroomsBelowGround | 1 |
| BedroomsTotal | 3 |
| Amenities | Exercise Centre, Party Room |
| Appliances | Central Vacuum, Dishwasher, Dryer, Freezer, Oven - Built-in, Refrigerator, Washer, Range - Gas, Microwave Built-in, Hood Fan, Window Coverings, Wine Fridge, Garage Door Opener |
| BasementType | None |
| ConstructedDate | 2008 |
| ConstructionStyleAttachment | Attached |
| CoolingType | Central Air Conditioning |
| ExteriorFinish | Brick, Stucco |
| FireplacePresent | Yes |
| FireplaceTotal | 2 |
| FoundationType | Stone |
| HeatingType | Forced Air, Heat Pump |
| StoriesTotal | 1 |
| SizeInterior | 2490 Sqft |
| Type | Apartment |
| UtilityWater | Municipal Water |
Parking
| Underground | |
| Covered |
Land
| AccessType | Road Access |
| Acreage | No |
| LandAmenities | Hospital, Public Transit, Shopping |
| LandscapeFeatures | Landscaped |
| Sewer | Municipal Sewage System |
| SizeTotalText | Unknown |
| ZoningDescription | Residential |
Rooms
| Level | Type | Length | Width | Dimensions |
|---|---|---|---|---|
| Main Level | 4pc Bathroom | 7'10'' x 9'5'' | ||
| Main Level | Bedroom | 14'11'' x 17'2'' | ||
| Main Level | 3pc Bathroom | 8'3'' x 4'11'' | ||
| Main Level | Full Bathroom | 15'10'' x 9' | ||
| Main Level | Bedroom | 23'0'' x 27'10'' | ||
| Main Level | Living Room/dining Room | 22' x 17'11'' | ||
| Main Level | Kitchen | 12'3'' x 13'3'' | ||
| Main Level | Breakfast | 12'6'' x 14'3'' | ||
| Main Level | Office | 12'8'' x 11'5'' | ||
| Main Level | Den | 12'8'' x 14'2'' |
https://www.realtor.ca/real-estate/27459724/68-yorkville-avenue-unit-304-toronto
Interested?
Contact us for more information
Yiin Shayegan
Salesperson
1320 Cornwall Rd - Unit 103b
Oakville, Ontario L6J 7W5

