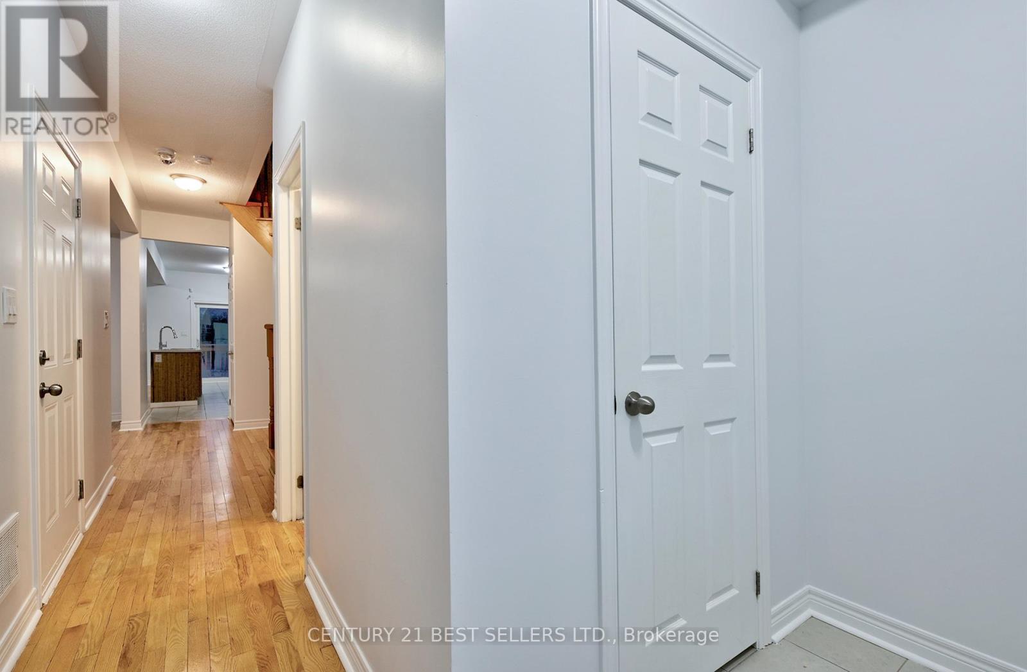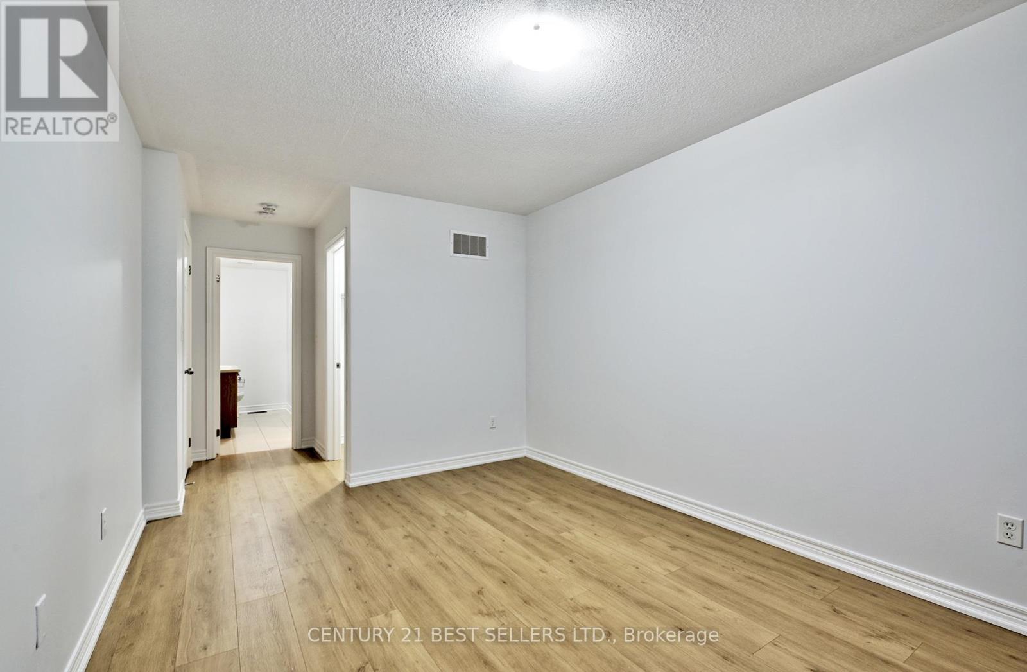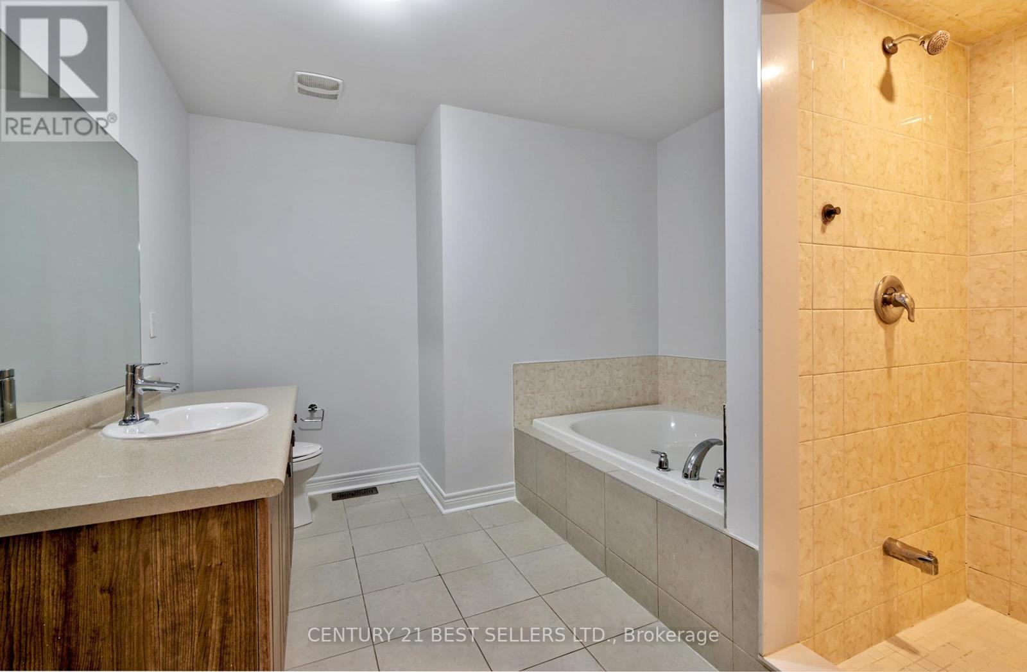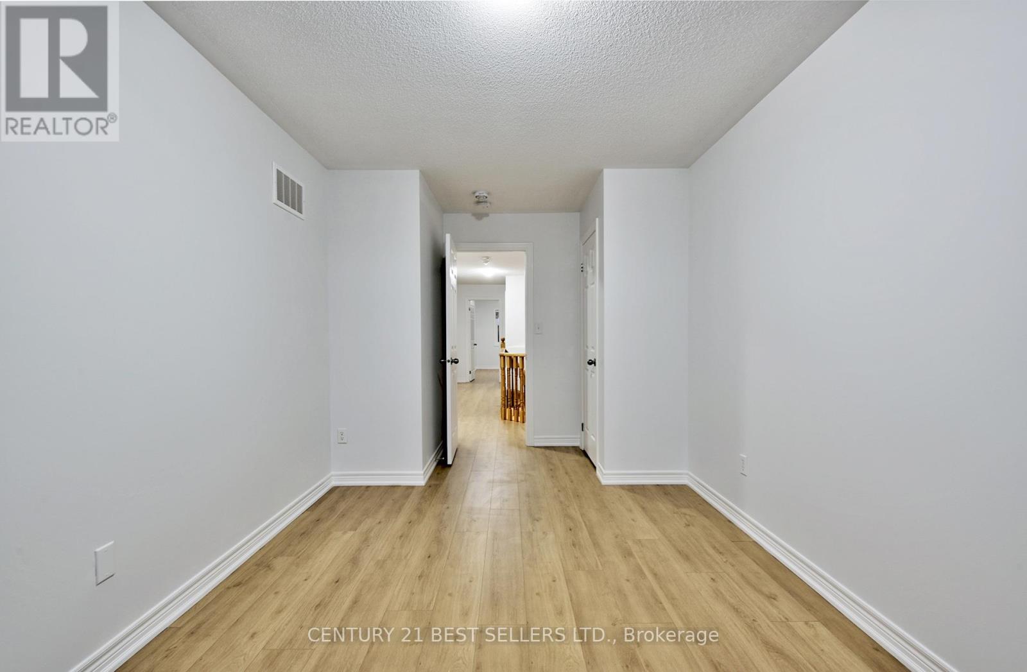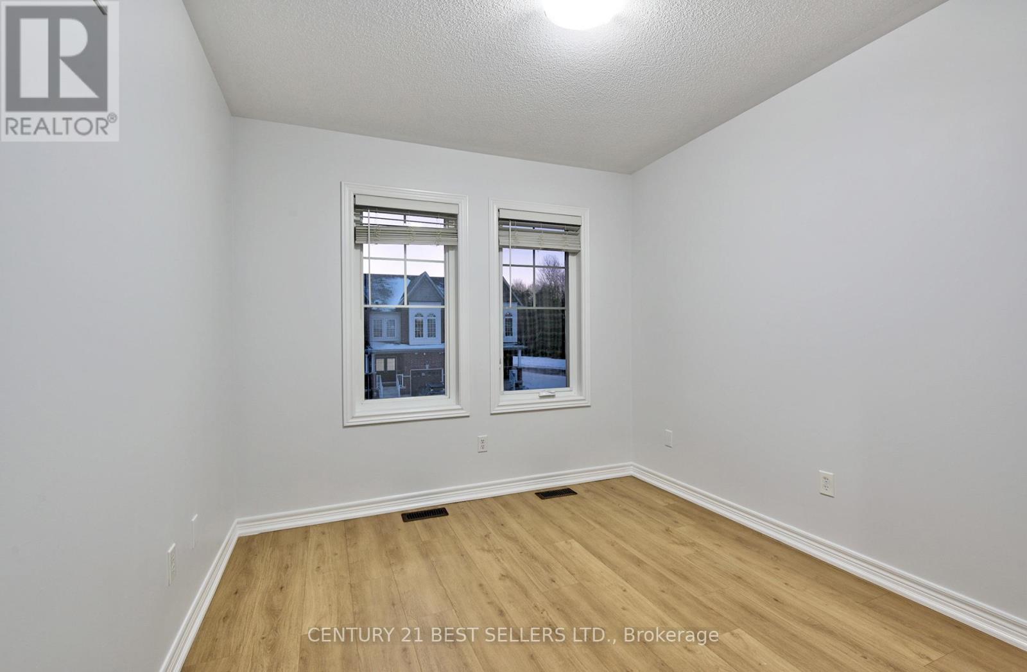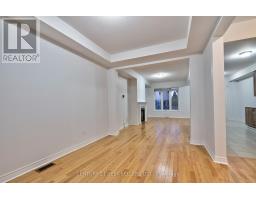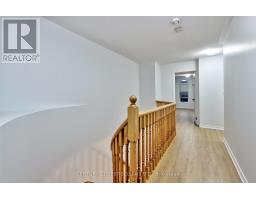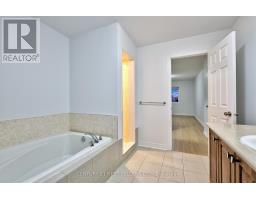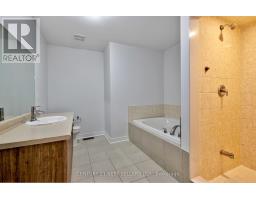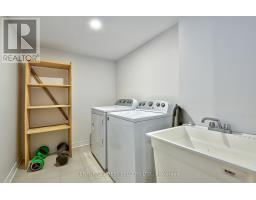680 Krawchuk Crescent Oshawa, Ontario L1K 1A7
4 Bedroom
4 Bathroom
2,000 - 2,500 ft2
Fireplace
Central Air Conditioning
Forced Air
$3,500 Monthly
Open Concept Town House With 4 Bedrooms And A Finished Basement With A Washroom. The Total Living Space Is Approximately 2453 Sqft. In A Quiet Neighbourhood. The Master Bedroom Is Ensuite. Modern Kitchen With Stainless Steel Appliances. Close To Kettering Park. Stainless Steel Fridge, Stainless Steel Stove, Stainless Steel Dishwasher, Stainless Steel Microwave, Washer And Dryer. Hot Water Tank Is Rental. (id:50886)
Property Details
| MLS® Number | E11909999 |
| Property Type | Single Family |
| Community Name | Eastdale |
| Parking Space Total | 2 |
Building
| Bathroom Total | 4 |
| Bedrooms Above Ground | 4 |
| Bedrooms Total | 4 |
| Basement Development | Finished |
| Basement Type | N/a (finished) |
| Construction Style Attachment | Attached |
| Cooling Type | Central Air Conditioning |
| Exterior Finish | Brick, Stone |
| Fireplace Present | Yes |
| Flooring Type | Ceramic, Carpeted |
| Foundation Type | Concrete |
| Half Bath Total | 1 |
| Heating Fuel | Natural Gas |
| Heating Type | Forced Air |
| Stories Total | 2 |
| Size Interior | 2,000 - 2,500 Ft2 |
| Type | Row / Townhouse |
| Utility Water | Municipal Water |
Parking
| Garage |
Land
| Acreage | No |
| Sewer | Sanitary Sewer |
Rooms
| Level | Type | Length | Width | Dimensions |
|---|---|---|---|---|
| Second Level | Primary Bedroom | 3.05 m | 4.51 m | 3.05 m x 4.51 m |
| Second Level | Bedroom 2 | 2.8 m | 2.93 m | 2.8 m x 2.93 m |
| Second Level | Bedroom 3 | 2.8 m | 3.96 m | 2.8 m x 3.96 m |
| Second Level | Bedroom 4 | 2.56 m | 4.02 m | 2.56 m x 4.02 m |
| Main Level | Dining Room | 3.02 m | 4.18 m | 3.02 m x 4.18 m |
| Main Level | Great Room | 3.17 m | 5.49 m | 3.17 m x 5.49 m |
| Main Level | Eating Area | 2.56 m | 2.44 m | 2.56 m x 2.44 m |
| Main Level | Kitchen | 2.56 m | 3.66 m | 2.56 m x 3.66 m |
https://www.realtor.ca/real-estate/27772278/680-krawchuk-crescent-oshawa-eastdale-eastdale
Contact Us
Contact us for more information
Cecilia Osidein
Salesperson
Century 21 Best Sellers Ltd.
4 Robert Speck Pkwy #150 Ground Flr
Mississauga, Ontario L4Z 1S1
4 Robert Speck Pkwy #150 Ground Flr
Mississauga, Ontario L4Z 1S1
(905) 273-4211
(905) 273-5763
www.c21bestbuy.com/


