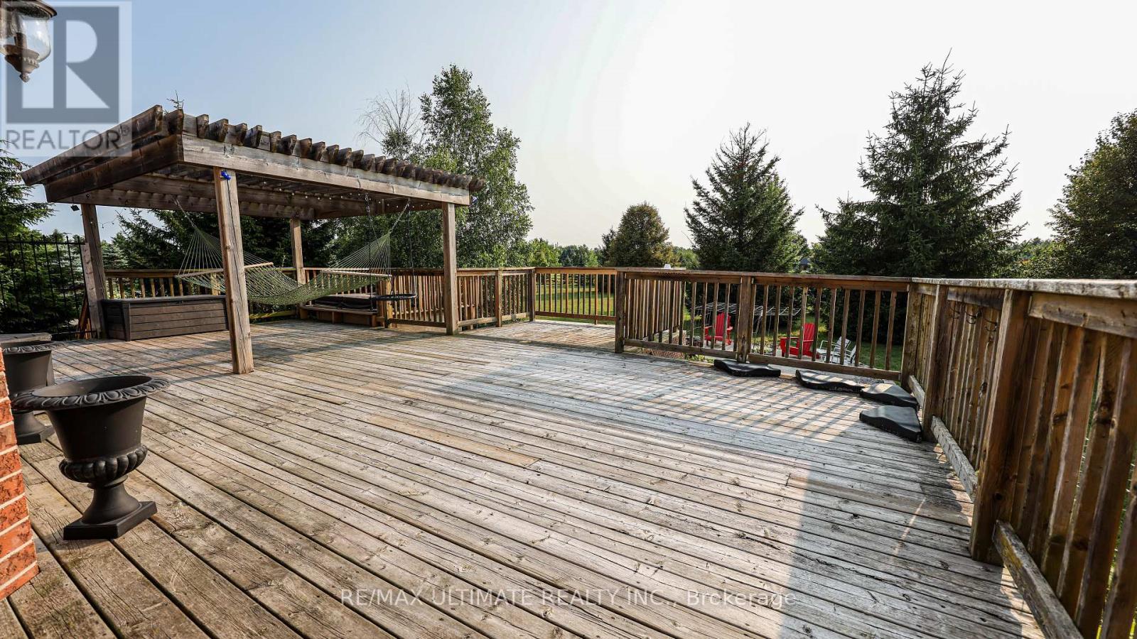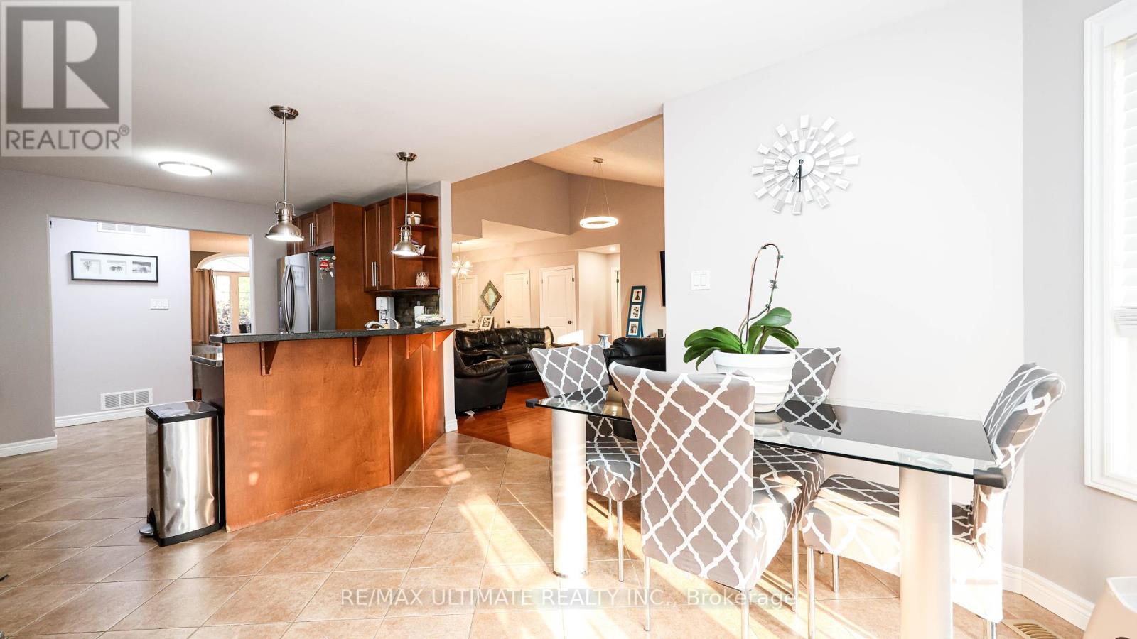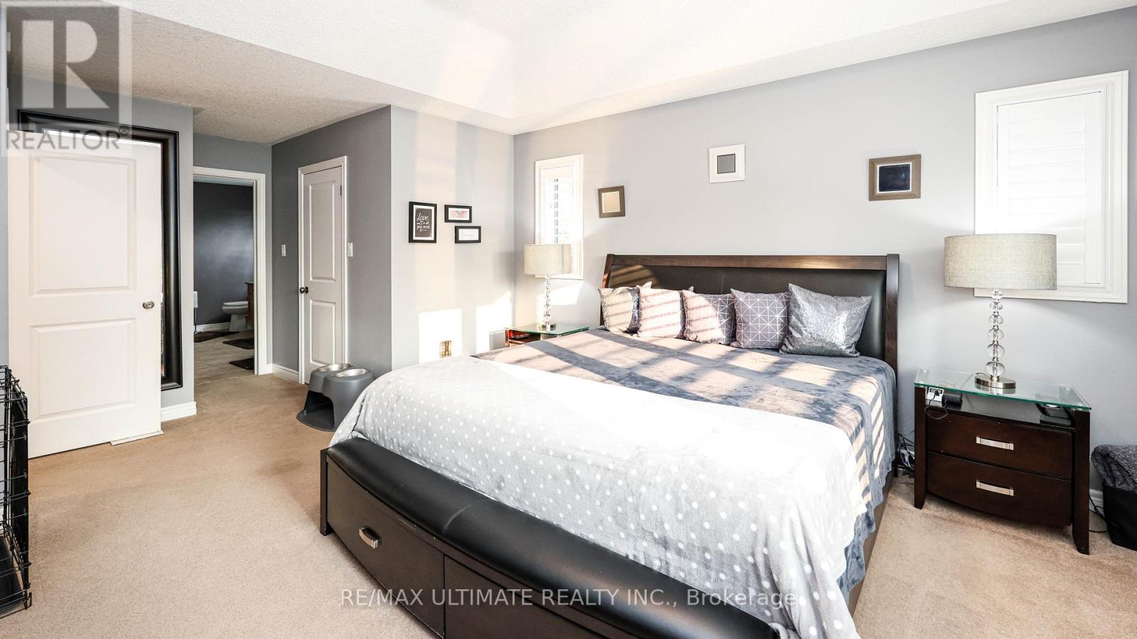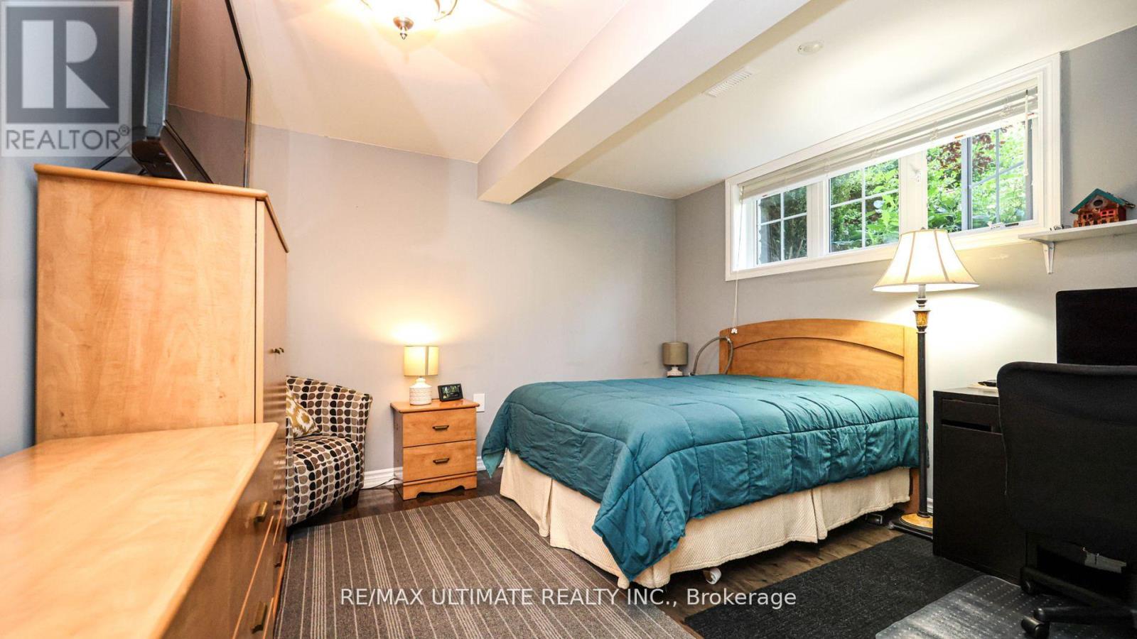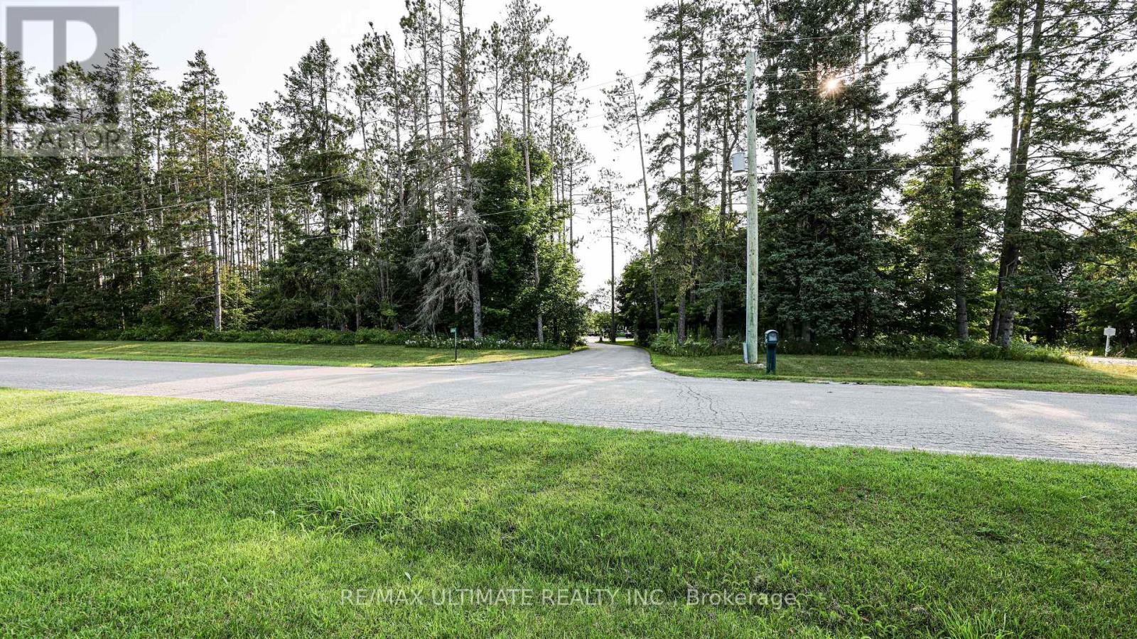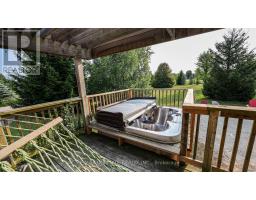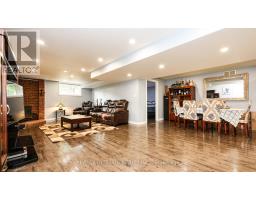6804 Pine Plains Road Adjala-Tosorontio, Ontario L0M 1J0
$1,499,900
Custom Bungalow on a park like settings of 3.35 Acres. Over 2200 sq ft of living Space. Only 10 mins. to Alliston. This home has a long list of upgrades. Maple kitchen cupboards with granite counter tops, site backsplash, breakfast bar, Eat-In Kitchen, walks out to Large Entertaining Deck with Pergola. Entertaining delight! Oversized 2 car garage, w/Heater, epoxy floors, Generac power supply (power backup) vaulted ceilings in great Room. Newly Renovated lower lvl, Pot Lights Throughout, New Chef's Kitchen, Stone Counters & Backsplash. 2 Large Bedrooms, & Sep.Entrance, with Low slope walk way. Can Be In-Law Suite or Potential Tenant. **** EXTRAS **** 1600 sqft Outdoor Shop (32ft x50ft x 13ft) 5 Bay Shop with Roll Up Doors (1 with Oversized Door for Truck) Insulated, Has 60 amp & Water (id:50886)
Property Details
| MLS® Number | N9299740 |
| Property Type | Single Family |
| Community Name | Rural Adjala-Tosorontio |
| Features | Irregular Lot Size, In-law Suite |
| ParkingSpaceTotal | 10 |
Building
| BathroomTotal | 4 |
| BedroomsAboveGround | 3 |
| BedroomsBelowGround | 2 |
| BedroomsTotal | 5 |
| Appliances | Central Vacuum, Dishwasher, Dryer, Hot Tub, Range, Refrigerator, Two Stoves, Two Washers |
| ArchitecturalStyle | Bungalow |
| BasementDevelopment | Finished |
| BasementFeatures | Separate Entrance |
| BasementType | N/a (finished) |
| ConstructionStyleAttachment | Detached |
| CoolingType | Central Air Conditioning |
| ExteriorFinish | Brick, Stone |
| FireplacePresent | Yes |
| FlooringType | Hardwood, Ceramic |
| FoundationType | Block |
| HalfBathTotal | 1 |
| HeatingFuel | Propane |
| HeatingType | Forced Air |
| StoriesTotal | 1 |
| Type | House |
Parking
| Attached Garage |
Land
| Acreage | Yes |
| Sewer | Septic System |
| SizeDepth | 462 Ft ,1 In |
| SizeFrontage | 332 Ft ,8 In |
| SizeIrregular | 332.68 X 462.13 Ft ; 3.35 Acres |
| SizeTotalText | 332.68 X 462.13 Ft ; 3.35 Acres|2 - 4.99 Acres |
Rooms
| Level | Type | Length | Width | Dimensions |
|---|---|---|---|---|
| Lower Level | Bedroom 3 | Measurements not available | ||
| Lower Level | Bedroom 4 | 3.35 m | 3.04 m | 3.35 m x 3.04 m |
| Lower Level | Kitchen | Measurements not available | ||
| Lower Level | Dining Room | Measurements not available | ||
| Main Level | Great Room | 4.81 m | 4.63 m | 4.81 m x 4.63 m |
| Main Level | Dining Room | 4.09 m | 3.65 m | 4.09 m x 3.65 m |
| Main Level | Kitchen | 3.54 m | 3.54 m | 3.54 m x 3.54 m |
| Main Level | Eating Area | 3.54 m | 3.54 m | 3.54 m x 3.54 m |
| Main Level | Laundry Room | 2.38 m | 2.32 m | 2.38 m x 2.32 m |
| Main Level | Primary Bedroom | 4.58 m | 4.14 m | 4.58 m x 4.14 m |
| Main Level | Bedroom 2 | 3.78 m | 3.54 m | 3.78 m x 3.54 m |
| Main Level | Bedroom 3 | 3.47 m | 3.23 m | 3.47 m x 3.23 m |
Interested?
Contact us for more information
Jason Vidal
Broker
1192 St. Clair Ave West
Toronto, Ontario M6E 1B4











