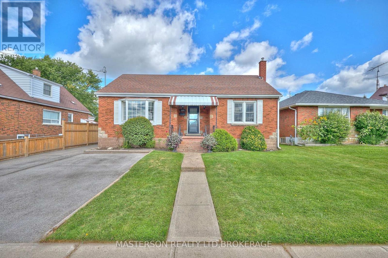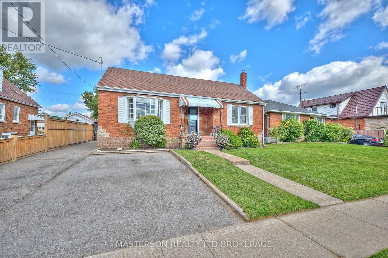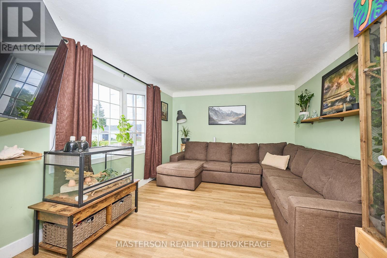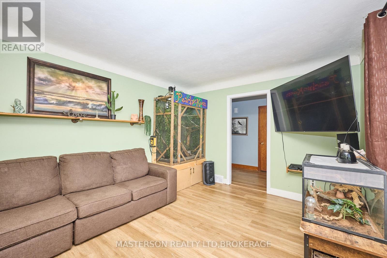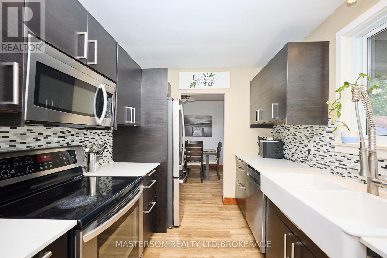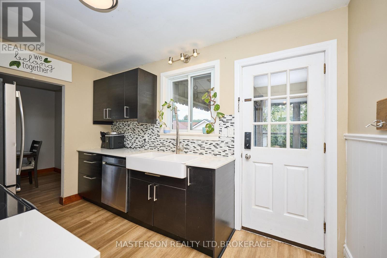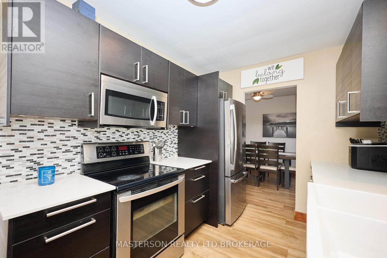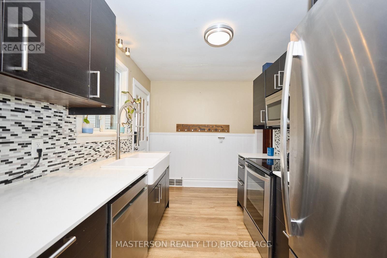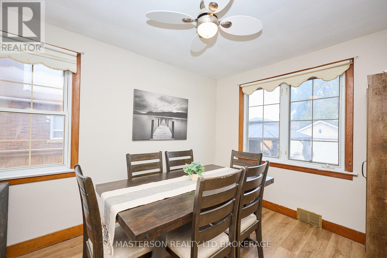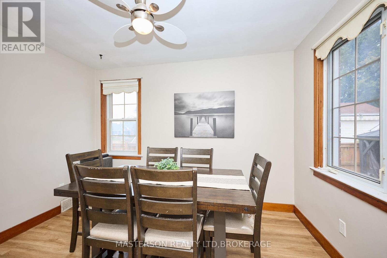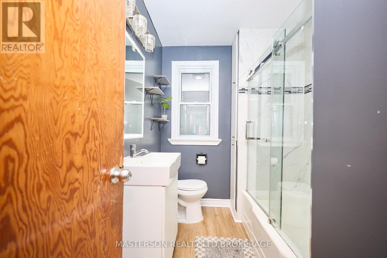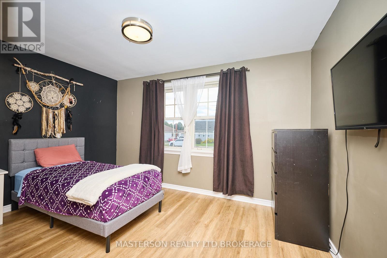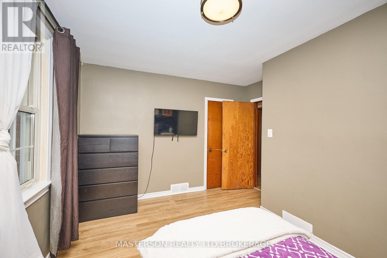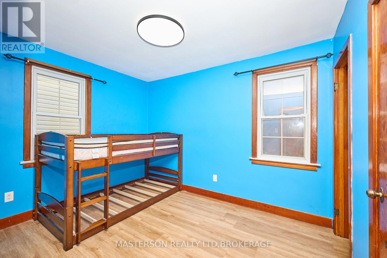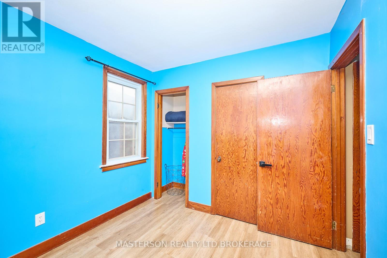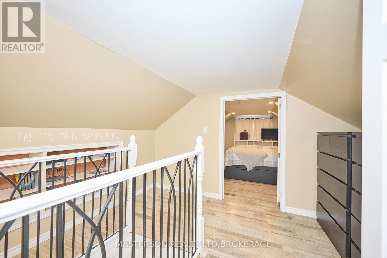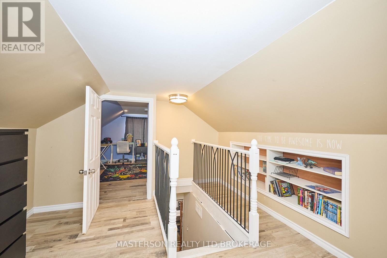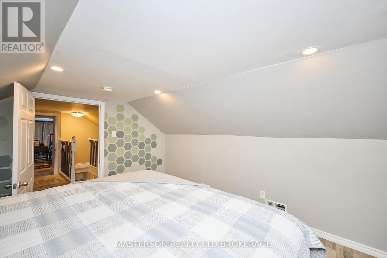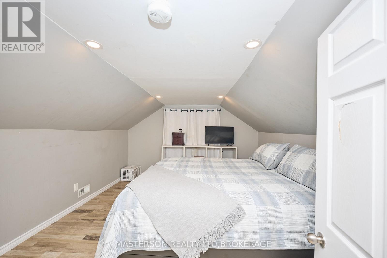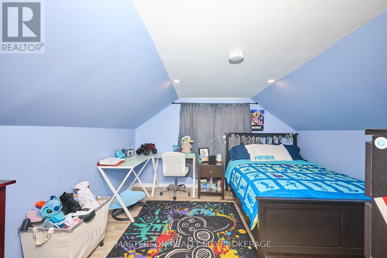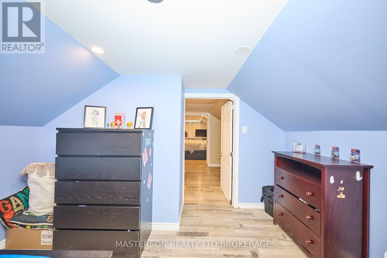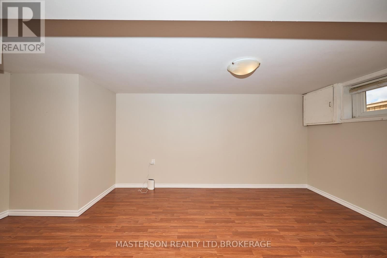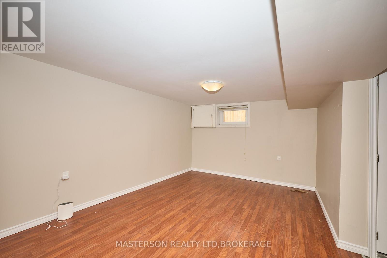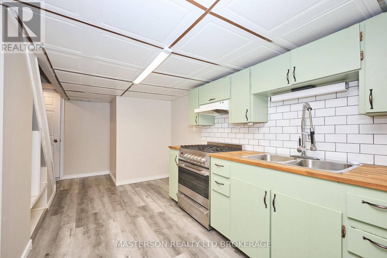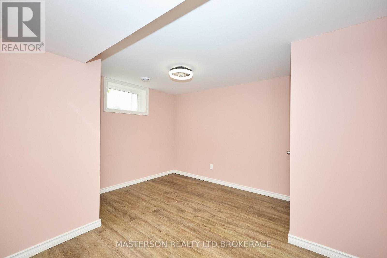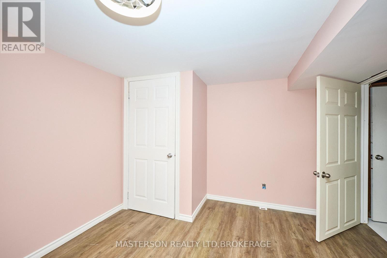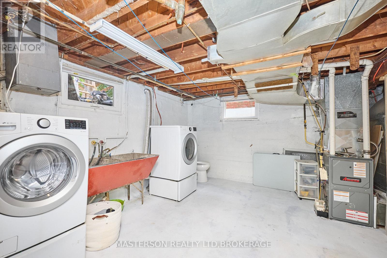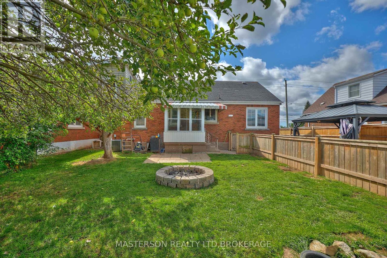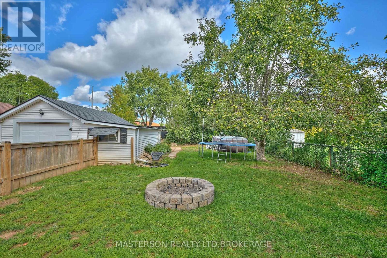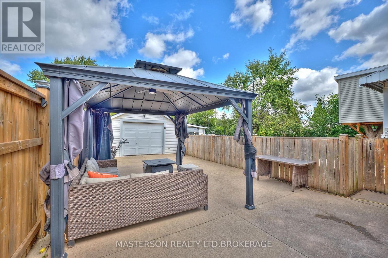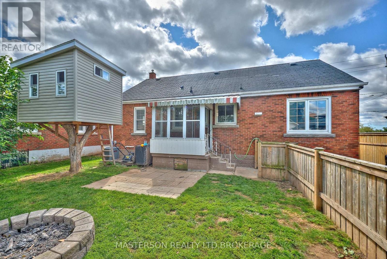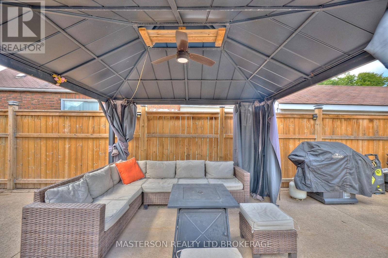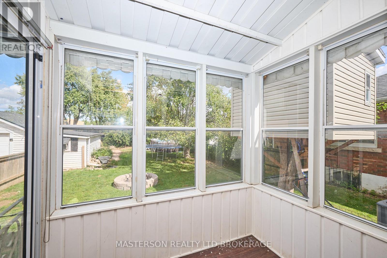6805 Dunn Street Niagara Falls, Ontario L2G 2R3
$549,000
Welcome to 6805 Dunn street. Brick Bungalow with a finished loft, 6 bedrooms over 1500 sq feet of living space a fabulous location walk to multiple schools and shopping, main floor has 2 bedrooms, living room has a bay window and newer laminate flooring throughout, beautiful remodeled kitchen with quartz countertops a farmhouse sink and appliances included separate dinning room and a updated 4pc bathroom also has a mudroom off kitchen overlooking the backyard .Upstairs finished loft with 2 bedrooms newer laminate flooring and hallway has built in shelving. The lower level is fully finished and could be used as in law suite has 2 bedrooms, a recreation room newer laminate flooring ,full kitchen with fridge and gas stove ,large laundry room with a 1pc toilet just needing a shower and sink to complete a bathroom and a storage room. The backyard is fully fenced and a amazing treehouse for the kids to play, large concrete patio with gazebo ,garage with shed . (id:50886)
Property Details
| MLS® Number | X12389857 |
| Property Type | Single Family |
| Community Name | 216 - Dorchester |
| Features | Carpet Free, In-law Suite |
| Parking Space Total | 3 |
| Structure | Patio(s), Porch |
Building
| Bathroom Total | 1 |
| Bedrooms Above Ground | 4 |
| Bedrooms Below Ground | 2 |
| Bedrooms Total | 6 |
| Age | 51 To 99 Years |
| Appliances | Water Heater, Dishwasher, Microwave, Stove, Refrigerator |
| Architectural Style | Bungalow |
| Basement Development | Finished |
| Basement Type | N/a (finished) |
| Construction Style Attachment | Detached |
| Cooling Type | Central Air Conditioning |
| Exterior Finish | Brick |
| Foundation Type | Block, Poured Concrete |
| Heating Fuel | Natural Gas |
| Heating Type | Forced Air |
| Stories Total | 1 |
| Size Interior | 1,500 - 2,000 Ft2 |
| Type | House |
| Utility Water | Municipal Water |
Parking
| Detached Garage | |
| Garage |
Land
| Acreage | No |
| Sewer | Sanitary Sewer |
| Size Depth | 120 Ft |
| Size Frontage | 50 Ft |
| Size Irregular | 50 X 120 Ft |
| Size Total Text | 50 X 120 Ft |
| Zoning Description | R1c |
Rooms
| Level | Type | Length | Width | Dimensions |
|---|---|---|---|---|
| Second Level | Bedroom 3 | 4.2672 m | 3.3528 m | 4.2672 m x 3.3528 m |
| Second Level | Bedroom 4 | 3.3223 m | 3.3528 m | 3.3223 m x 3.3528 m |
| Basement | Bedroom 5 | 3.2309 m | 3.6576 m | 3.2309 m x 3.6576 m |
| Basement | Bedroom | 3.0785 m | 2.1336 m | 3.0785 m x 2.1336 m |
| Basement | Laundry Room | 3.9624 m | 3.6576 m | 3.9624 m x 3.6576 m |
| Basement | Kitchen | 3.8405 m | 2.3165 m | 3.8405 m x 2.3165 m |
| Basement | Family Room | 5.395 m | 3.2309 m | 5.395 m x 3.2309 m |
| Main Level | Living Room | 4.572 m | 3.4442 m | 4.572 m x 3.4442 m |
| Main Level | Kitchen | 3.6576 m | 2.4384 m | 3.6576 m x 2.4384 m |
| Main Level | Dining Room | 3.5357 m | 2.7432 m | 3.5357 m x 2.7432 m |
| Main Level | Bedroom | 3.4747 m | 2.4689 m | 3.4747 m x 2.4689 m |
| Main Level | Bedroom 2 | 3.6576 m | 2.7432 m | 3.6576 m x 2.7432 m |
https://www.realtor.ca/real-estate/28832288/6805-dunn-street-niagara-falls-dorchester-216-dorchester
Contact Us
Contact us for more information
Leighanne Masterson
Salesperson
4410 Beechwood Rd
Niagara Falls, Ontario L2H 0R3
(905) 358-5656
(905) 354-9205
www.mastersonrealty.ca/

