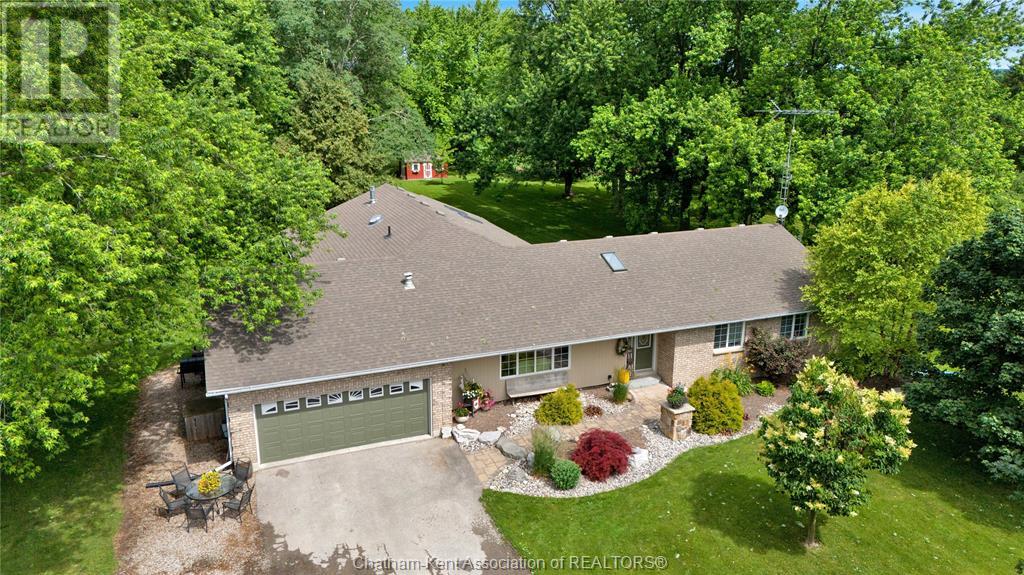6805 Pain Court Line Pain Court, Ontario N0P 1Z0
$1,100,000
Welcome to your dream country home—just minutes from the city, but a world away from the hustle and bustle. Sitting on just over an acre of beautifully landscaped land, this 4-bedroom, 3 bathroom gem offers the perfect mix of space, comfort, and character. Originally built in 1998, with a large addition in 2015, there's room for the whole family to spread out and enjoy. Inside, you’ll find 4 large bedrooms, with 2 primary bedrooms—one with a private ensuite, and the other featuring a stunning double-sided gas fireplace that connects to a spacious great room with vaulted ceilings and a stunning stone fireplace. Just steps away, unwind in your private hot tub—the perfect way to relax after a long day. Whether you're hosting family get-togethers or just enjoying a cozy night in, this space was made for making memories. There have been many recent updates, including the roof, furnace, central air, and hot water heater (owned), so you can move in with confidence. Outside is a true retreat—professionally landscaped with towering trees, a park-like setting, and loads of privacy. Whether it’s family barbecues, quiet mornings with coffee, or evenings around the firepit, this backyard is ready for it all. All this just a short drive from the city—close enough for convenience, but far enough to enjoy the peace and quiet of country living. Come see for yourself—your country escape is waiting! (id:50886)
Property Details
| MLS® Number | 25016244 |
| Property Type | Single Family |
| Features | Double Width Or More Driveway |
Building
| Bathroom Total | 3 |
| Bedrooms Above Ground | 4 |
| Bedrooms Total | 4 |
| Appliances | Hot Tub, Dryer, Refrigerator, Stove, Washer |
| Architectural Style | Bungalow, Ranch |
| Constructed Date | 1998 |
| Construction Style Attachment | Detached |
| Cooling Type | Central Air Conditioning |
| Exterior Finish | Aluminum/vinyl, Brick |
| Fireplace Fuel | Gas,gas |
| Fireplace Present | Yes |
| Fireplace Type | Direct Vent,direct Vent |
| Flooring Type | Ceramic/porcelain, Laminate, Cushion/lino/vinyl |
| Foundation Type | Block |
| Heating Fuel | Natural Gas |
| Heating Type | Forced Air, Furnace |
| Stories Total | 1 |
| Size Interior | 2,500 Ft2 |
| Total Finished Area | 2500 Sqft |
| Type | House |
Parking
| Garage |
Land
| Acreage | Yes |
| Landscape Features | Landscaped |
| Sewer | Septic System |
| Size Irregular | 144.04 X 325.54 / 1.076 Ac |
| Size Total Text | 144.04 X 325.54 / 1.076 Ac|1 - 3 Acres |
| Zoning Description | Rr |
Rooms
| Level | Type | Length | Width | Dimensions |
|---|---|---|---|---|
| Main Level | Utility Room | 6 ft ,4 in | 3 ft ,8 in | 6 ft ,4 in x 3 ft ,8 in |
| Main Level | 3pc Bathroom | 11 ft ,4 in | 6 ft ,3 in | 11 ft ,4 in x 6 ft ,3 in |
| Main Level | Primary Bedroom | 14 ft | 12 ft ,4 in | 14 ft x 12 ft ,4 in |
| Main Level | Living Room/fireplace | 31 ft ,1 in | 14 ft ,1 in | 31 ft ,1 in x 14 ft ,1 in |
| Main Level | Storage | 9 ft ,7 in | 5 ft ,8 in | 9 ft ,7 in x 5 ft ,8 in |
| Main Level | 4pc Bathroom | 14 ft ,1 in | 5 ft ,1 in | 14 ft ,1 in x 5 ft ,1 in |
| Main Level | Bedroom | 12 ft ,8 in | 12 ft ,4 in | 12 ft ,8 in x 12 ft ,4 in |
| Main Level | Bedroom | 12 ft ,8 in | 12 ft | 12 ft ,8 in x 12 ft |
| Main Level | 4pc Ensuite Bath | 9 ft ,7 in | 5 ft ,1 in | 9 ft ,7 in x 5 ft ,1 in |
| Main Level | Bedroom | 14 ft | 13 ft ,3 in | 14 ft x 13 ft ,3 in |
| Main Level | Laundry Room | 9 ft ,2 in | 15 ft ,2 in | 9 ft ,2 in x 15 ft ,2 in |
| Main Level | Kitchen/dining Room | 25 ft | 13 ft ,3 in | 25 ft x 13 ft ,3 in |
| Main Level | Family Room/fireplace | 25 ft | 18 ft ,3 in | 25 ft x 18 ft ,3 in |
https://www.realtor.ca/real-estate/28528714/6805-pain-court-line-pain-court
Contact Us
Contact us for more information
Katherine Rankin
Broker
425 Mcnaughton Ave W.
Chatham, Ontario N7L 4K4
(519) 354-5470
www.royallepagechathamkent.com/































































































