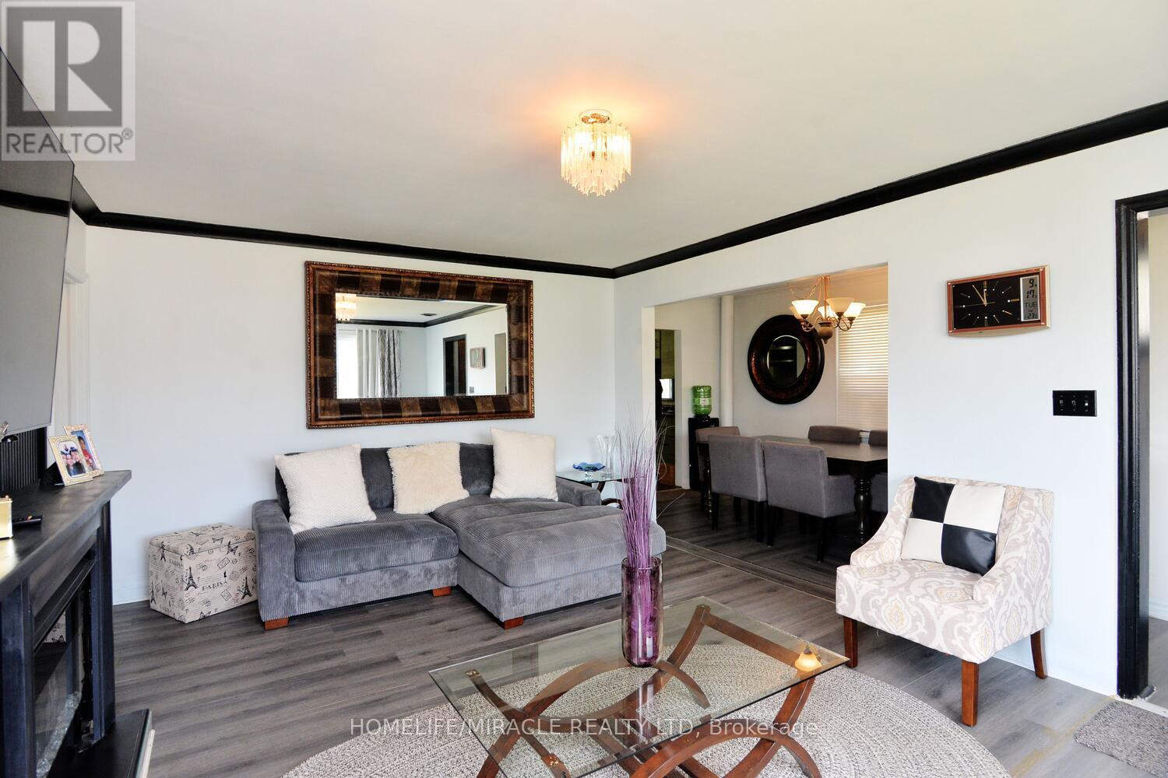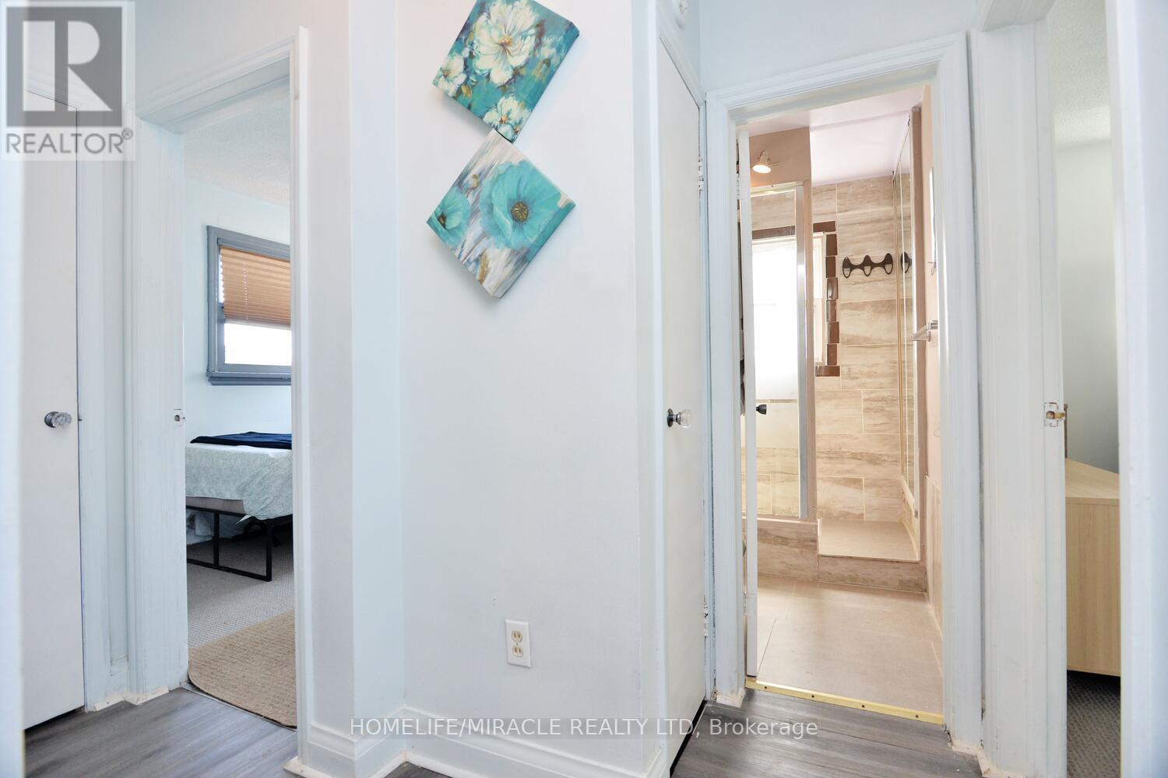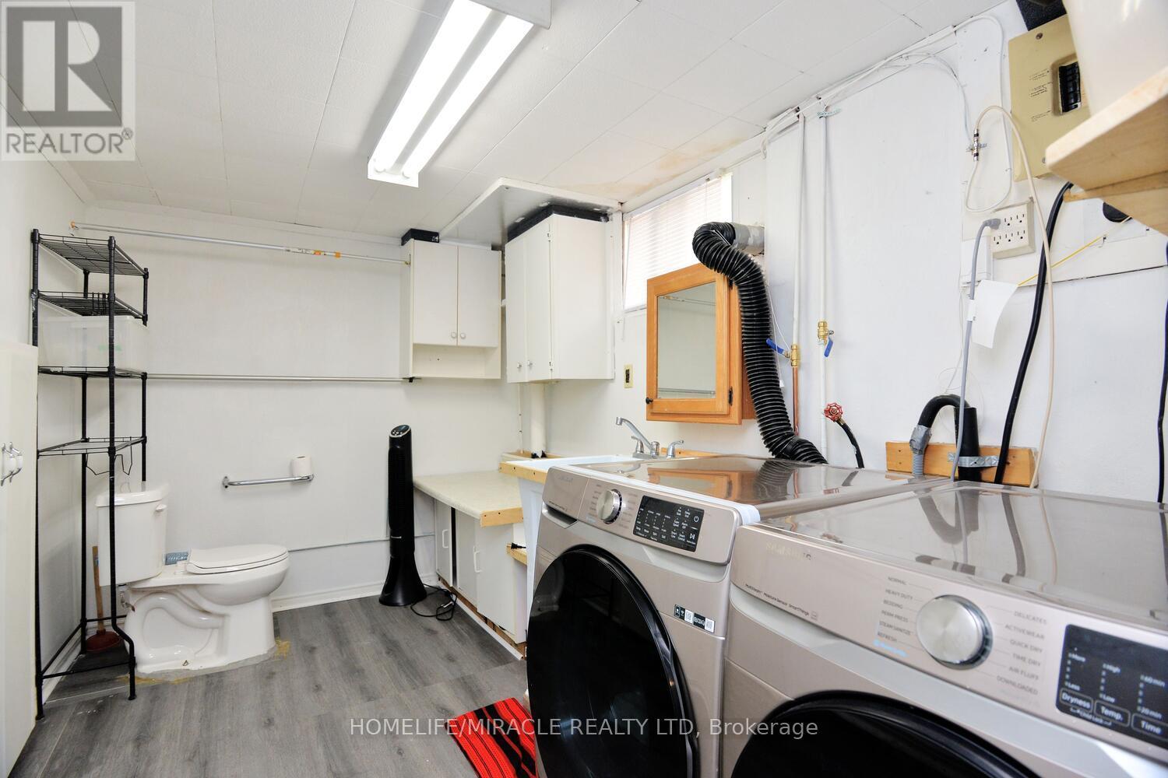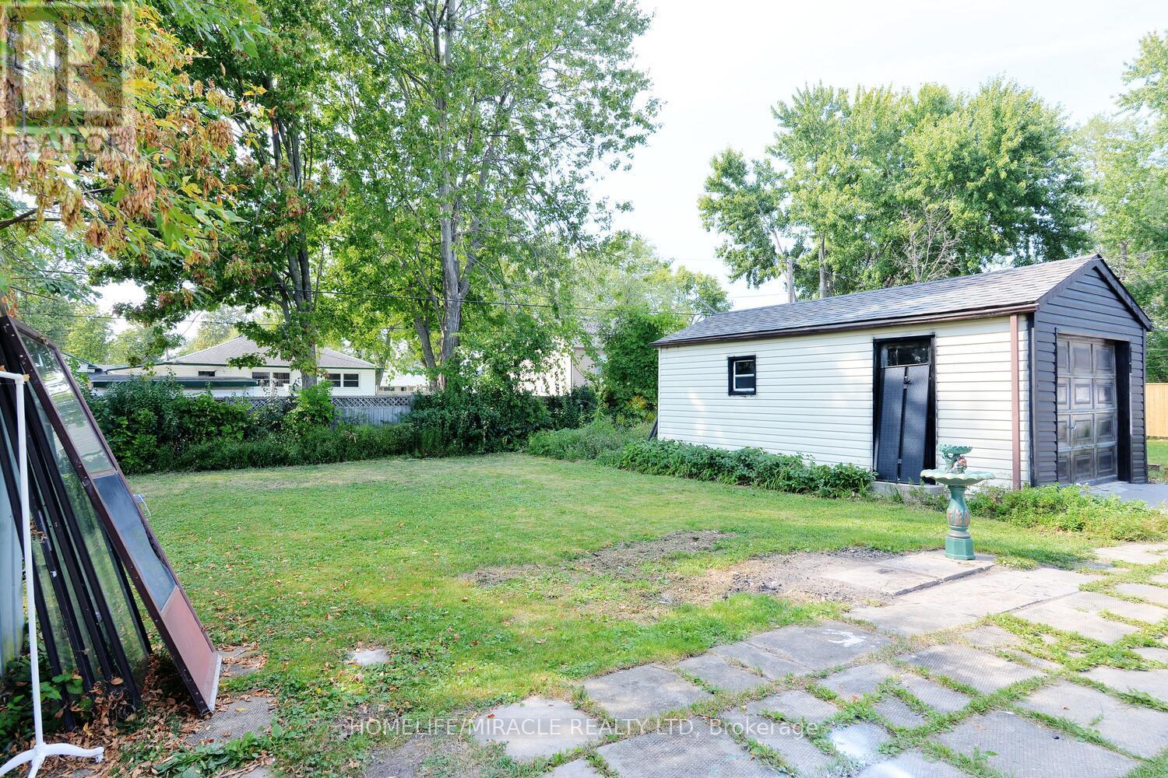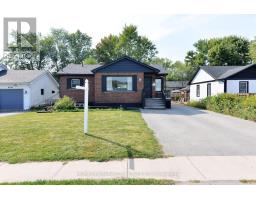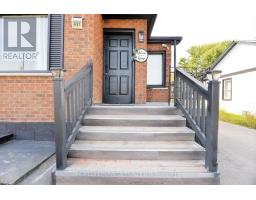681 Crescent Road Fort Erie, Ontario L2A 4R3
$699,000
""MUST SEE"" PRICED TO SELL, CHECK OUT THIS REMARKABLE PROPERTY. HIGHLY SOUGHT AREA OF FORT ERIE. This unique Crescent Park home boasts a fully finished basement with separate entrance. A great additional space that can be used as a recreational area, in-law apartment or rental unit. The upstairs level include 3 bedrooms, spacious living room, dining room, galley kitchen and sunroom leading out to a covered deck overlooking the fenced backyard and detached garage. The lower level offers a fully finished 2 bedroom suite with full kitchen, living and a bath, large living room, private deck, laundry room, cold-storage room, and office space. Conveniently located near schools, shopping and medical centers. Walking distance to friendship trail, public beach access and Lake Erie waterfront. Enjoy your suburban lifestyle with the added option of having a 2nd income. FURNACE AND HEATPUMP/AC 1 YEAR OLD ONLY.DONT MISS THIS GREAT OPPURTUNITY. (id:50886)
Property Details
| MLS® Number | X9359009 |
| Property Type | Single Family |
| AmenitiesNearBy | Hospital, Park, Place Of Worship, Public Transit, Schools |
| Features | In-law Suite |
| ParkingSpaceTotal | 6 |
Building
| BathroomTotal | 3 |
| BedroomsAboveGround | 3 |
| BedroomsBelowGround | 2 |
| BedroomsTotal | 5 |
| Appliances | Dishwasher, Dryer, Refrigerator, Stove, Washer, Window Coverings |
| ArchitecturalStyle | Bungalow |
| BasementDevelopment | Finished |
| BasementFeatures | Separate Entrance |
| BasementType | N/a (finished) |
| ConstructionStyleAttachment | Detached |
| CoolingType | Central Air Conditioning |
| ExteriorFinish | Brick |
| FireplacePresent | Yes |
| FoundationType | Concrete |
| HalfBathTotal | 1 |
| HeatingFuel | Natural Gas |
| HeatingType | Forced Air |
| StoriesTotal | 1 |
| Type | House |
| UtilityWater | Municipal Water |
Parking
| Detached Garage |
Land
| Acreage | No |
| LandAmenities | Hospital, Park, Place Of Worship, Public Transit, Schools |
| Sewer | Sanitary Sewer |
| SizeDepth | 140 Ft |
| SizeFrontage | 55 Ft |
| SizeIrregular | 55 X 140 Ft ; 140.37 Ft X 55.15 Ft X 140.37 Ft X 55.15 |
| SizeTotalText | 55 X 140 Ft ; 140.37 Ft X 55.15 Ft X 140.37 Ft X 55.15 |
Rooms
| Level | Type | Length | Width | Dimensions |
|---|---|---|---|---|
| Basement | Bedroom 4 | 3.35 m | 3.17 m | 3.35 m x 3.17 m |
| Basement | Bedroom 5 | 3.35 m | 3.17 m | 3.35 m x 3.17 m |
| Basement | Kitchen | 3.48 m | 2.74 m | 3.48 m x 2.74 m |
| Basement | Living Room | 6.1 m | 3.66 m | 6.1 m x 3.66 m |
| Basement | Laundry Room | 3.66 m | 2.34 m | 3.66 m x 2.34 m |
| Main Level | Living Room | 3.89 m | 5.64 m | 3.89 m x 5.64 m |
| Main Level | Dining Room | 4.27 m | 2.44 m | 4.27 m x 2.44 m |
| Main Level | Kitchen | 3.35 m | 2.44 m | 3.35 m x 2.44 m |
| Main Level | Sunroom | 3.96 m | 2.87 m | 3.96 m x 2.87 m |
| Main Level | Primary Bedroom | 3.35 m | 3.2 m | 3.35 m x 3.2 m |
| Main Level | Bedroom 2 | 3.05 m | 2.89 m | 3.05 m x 2.89 m |
| Main Level | Bedroom 3 | 3.05 m | 2.9 m | 3.05 m x 2.9 m |
Utilities
| Cable | Installed |
| Sewer | Installed |
https://www.realtor.ca/real-estate/27444360/681-crescent-road-fort-erie
Interested?
Contact us for more information
Rizwan Ahmed
Salesperson
22 Slan Avenue
Toronto, Ontario M1G 3B2
Ajay Shah
Broker of Record





