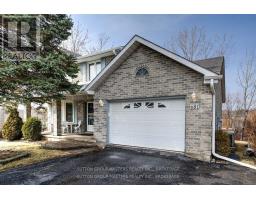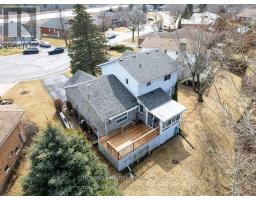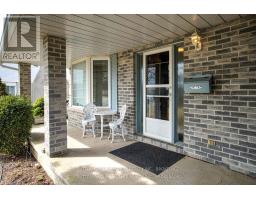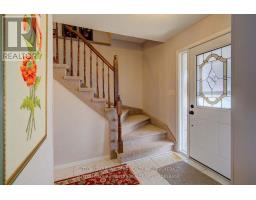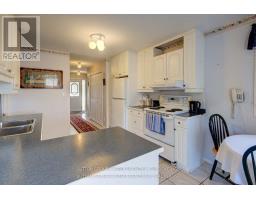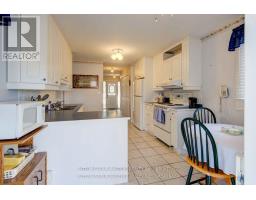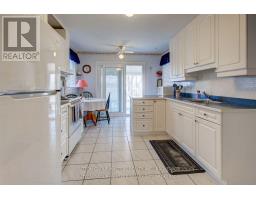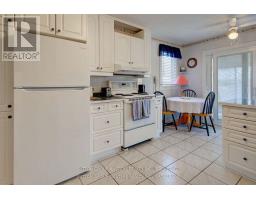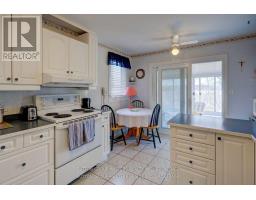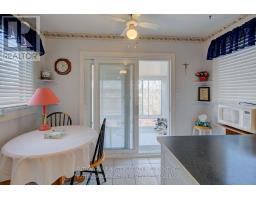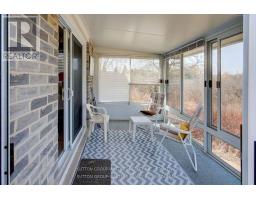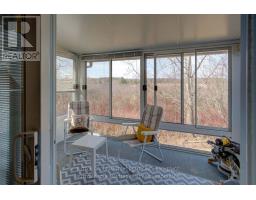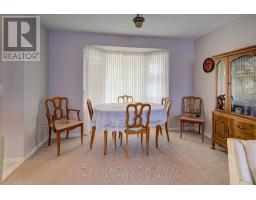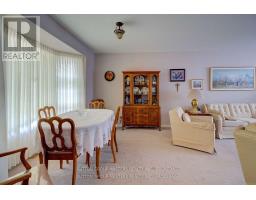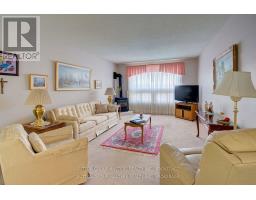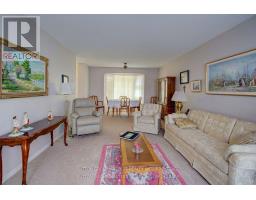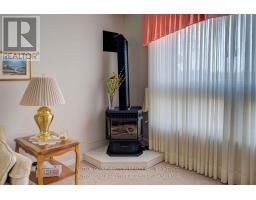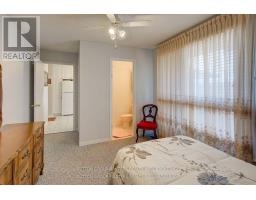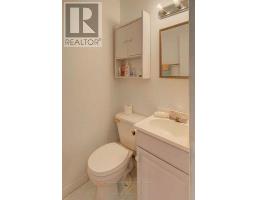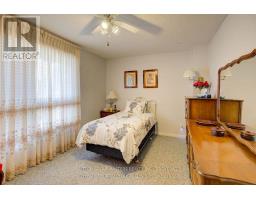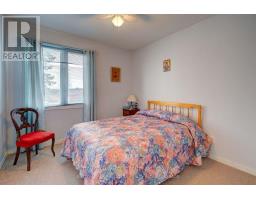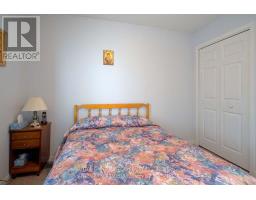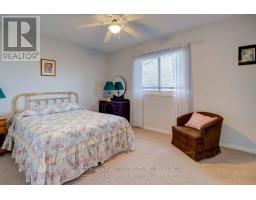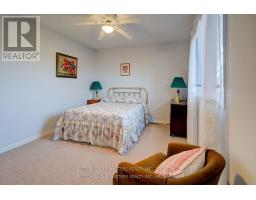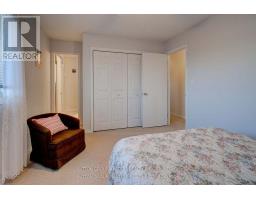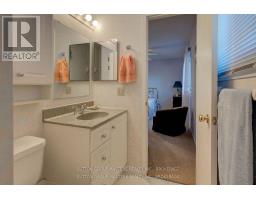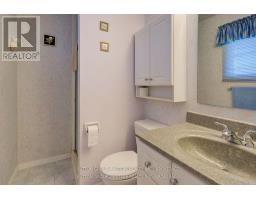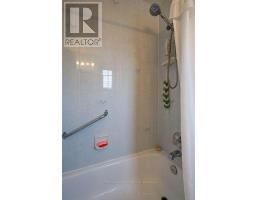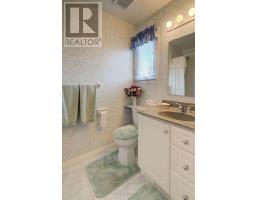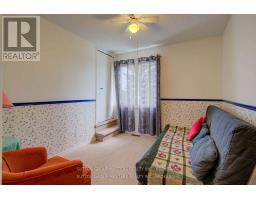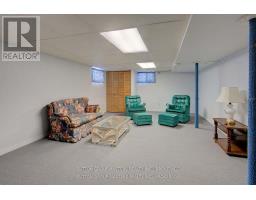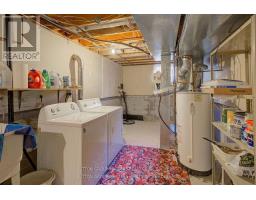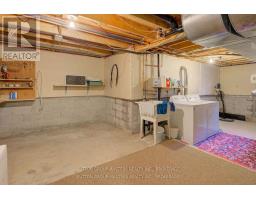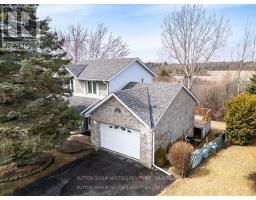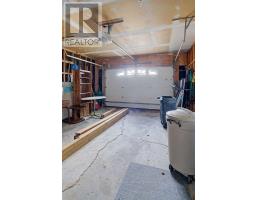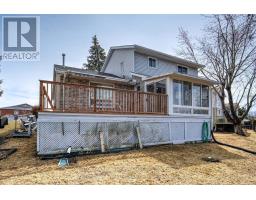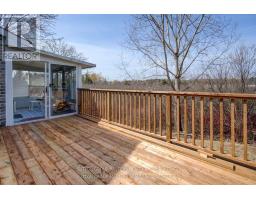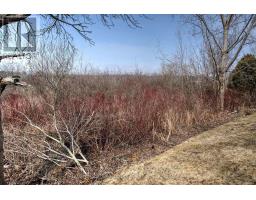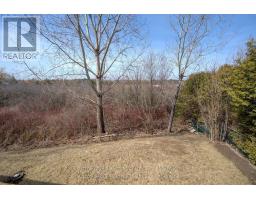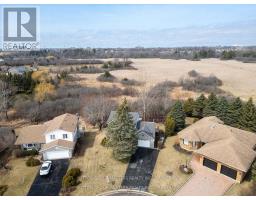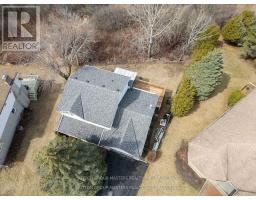681 Rivermeade Avenue Kingston, Ontario K7M 7Z7
$659,900
Welcome to this wonderful 4-bedroom home tucked away on a quiet cul-de-sac, backing onto a beautiful conservation area. Enjoy peaceful mornings and evening sunsets from the new deck, complete with a glassed-in section where you can sit and watch deer wander up to your backyard - with no rear neighbours in sight. Inside, you'll find a finished basement, a convenient main-floor bedroom, and a nicely sized garage. Recent updates include a new roof (May 2021), eavestroughs (October 2022), a new fridge (2023), and a new washing machine (2024). Move right in and start enjoying this special spot that truly feels like home. (id:50886)
Property Details
| MLS® Number | X12492820 |
| Property Type | Single Family |
| Community Name | 35 - East Gardiners Rd |
| Equipment Type | Water Heater |
| Features | Conservation/green Belt, Dry, Sump Pump |
| Parking Space Total | 3 |
| Rental Equipment Type | Water Heater |
| Structure | Deck |
Building
| Bathroom Total | 2 |
| Bedrooms Above Ground | 4 |
| Bedrooms Total | 4 |
| Age | 31 To 50 Years |
| Appliances | Water Meter, Dryer, Stove, Washer, Refrigerator |
| Basement Development | Partially Finished |
| Basement Type | N/a (partially Finished) |
| Construction Style Attachment | Detached |
| Cooling Type | Central Air Conditioning |
| Exterior Finish | Aluminum Siding, Brick |
| Fire Protection | Smoke Detectors |
| Fireplace Present | Yes |
| Fireplace Type | Woodstove |
| Foundation Type | Block |
| Half Bath Total | 1 |
| Heating Fuel | Natural Gas |
| Heating Type | Forced Air |
| Stories Total | 2 |
| Size Interior | 1,500 - 2,000 Ft2 |
| Type | House |
| Utility Water | Municipal Water |
Parking
| Attached Garage | |
| Garage |
Land
| Acreage | No |
| Sewer | Sanitary Sewer |
| Size Depth | 151 Ft ,9 In |
| Size Frontage | 51 Ft ,7 In |
| Size Irregular | 51.6 X 151.8 Ft |
| Size Total Text | 51.6 X 151.8 Ft|under 1/2 Acre |
Rooms
| Level | Type | Length | Width | Dimensions |
|---|---|---|---|---|
| Second Level | Bedroom 2 | 3 m | 3 m | 3 m x 3 m |
| Second Level | Bedroom 3 | 2.4 m | 3 m | 2.4 m x 3 m |
| Second Level | Primary Bedroom | 4.65 m | 3.18 m | 4.65 m x 3.18 m |
| Basement | Family Room | 4.2 m | 7.47 m | 4.2 m x 7.47 m |
| Main Level | Living Room | 4.2 m | 4.23 m | 4.2 m x 4.23 m |
| Main Level | Dining Room | 3.6 m | 3.15 m | 3.6 m x 3.15 m |
| Main Level | Sunroom | 3.63 m | 2.31 m | 3.63 m x 2.31 m |
| Main Level | Bedroom | 4.53 m | 2.73 m | 4.53 m x 2.73 m |
| Main Level | Laundry Room | 3.15 m | 4 m | 3.15 m x 4 m |
Utilities
| Cable | Installed |
| Electricity | Installed |
| Sewer | Installed |
Contact Us
Contact us for more information
Bruce Parks
Salesperson
www.bruceparks.net/
705 Arlington Park Place - Unit 101
Kingston, Ontario K7M 7E4
(613) 384-5500
www.suttonkingston.com/










































