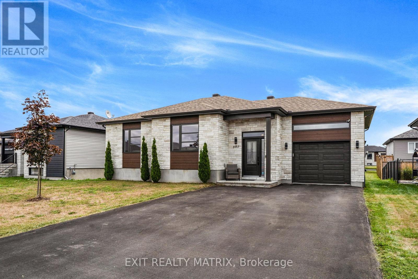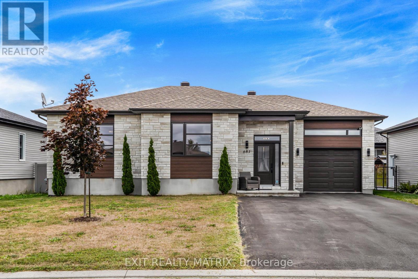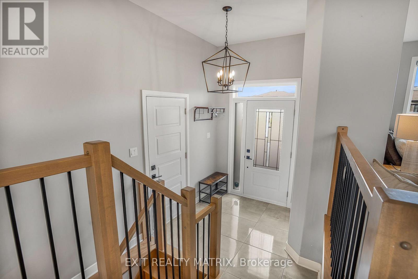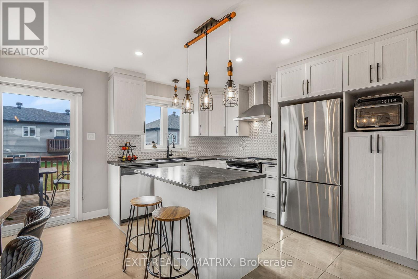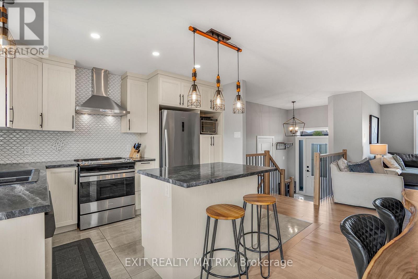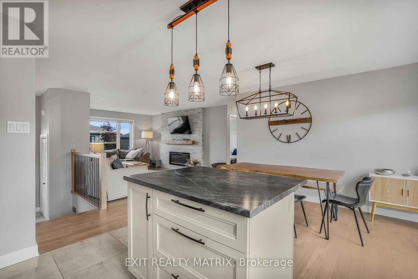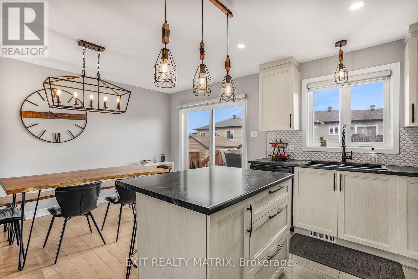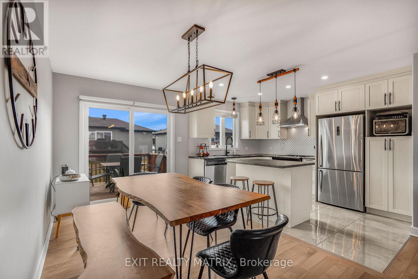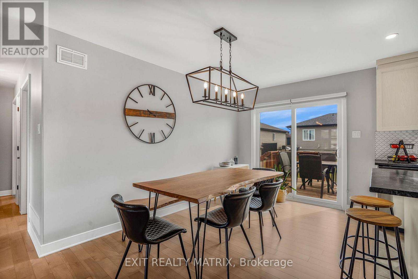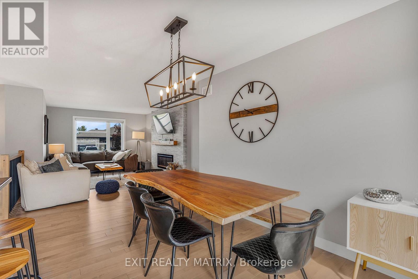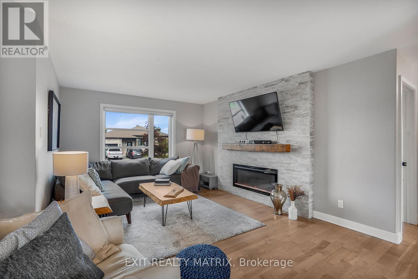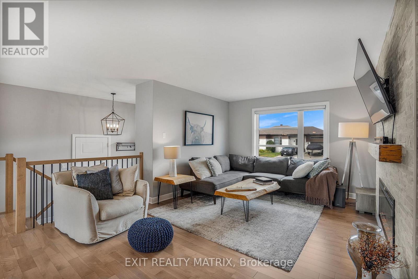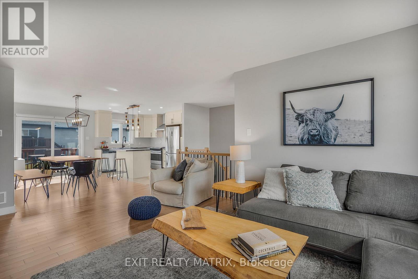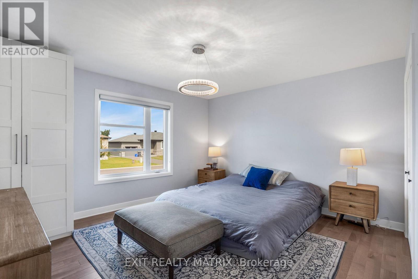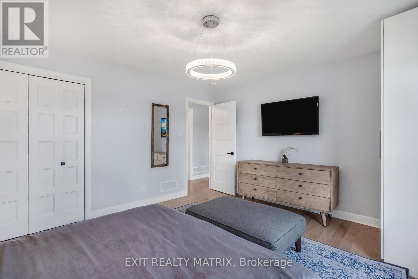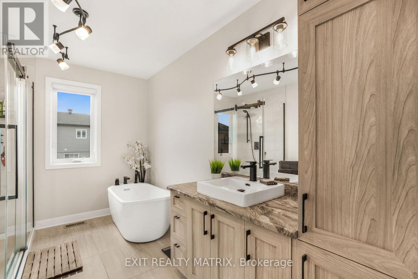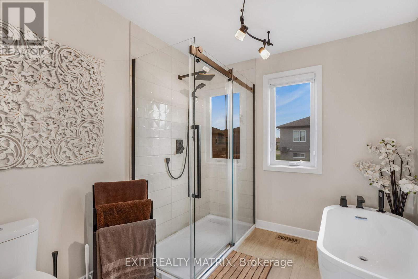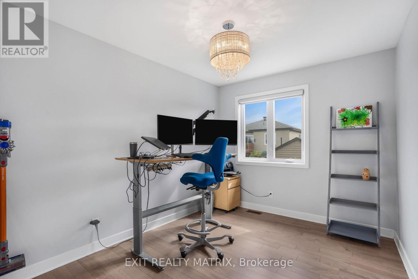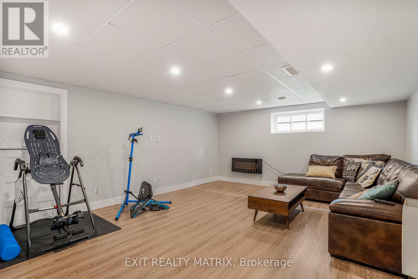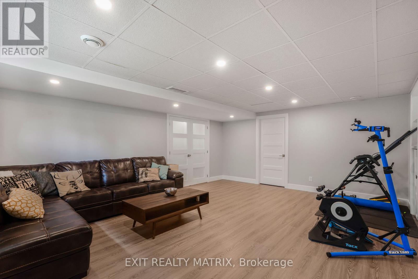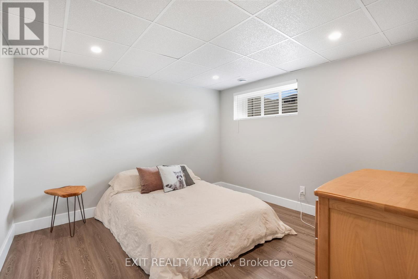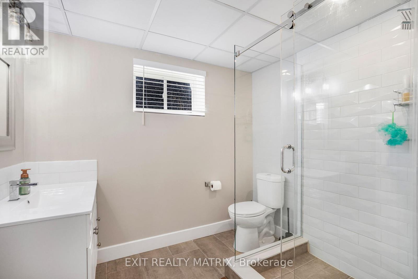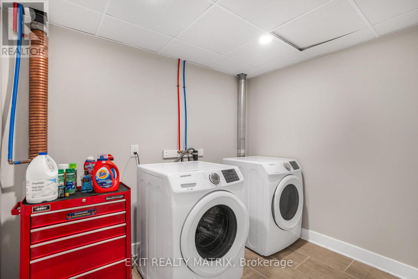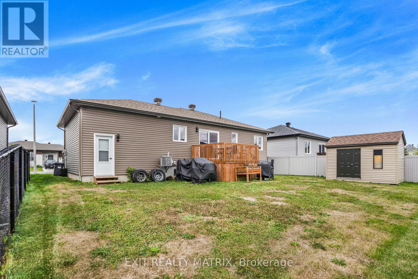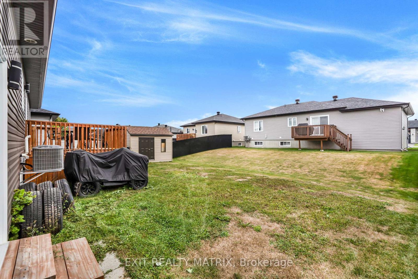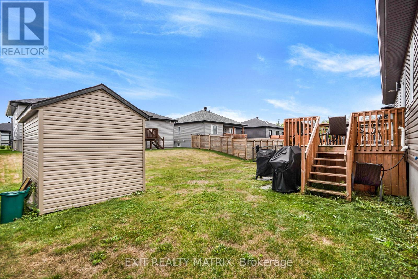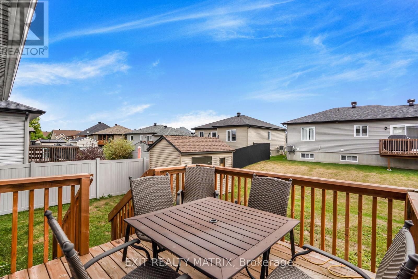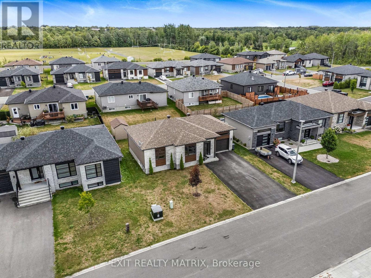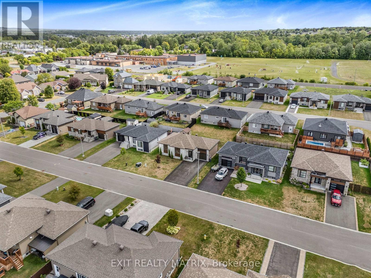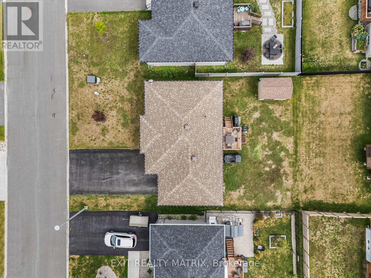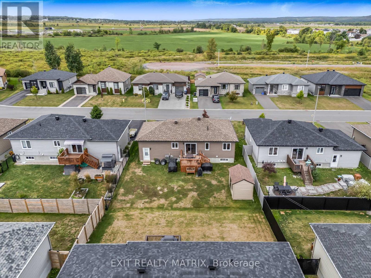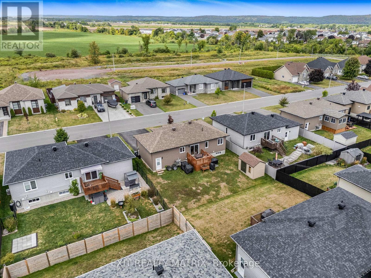681 Roxane Crescent Hawkesbury, Ontario K6A 3W9
$650,000
Modern 2+1 Bedroom Bungalow in Sought-After Domaine Henri, Hawkesbury. Welcome to this stylish and well-appointed 2+1 bedroom bungalow located in the desirable Domaine Henri neighborhood of Hawkesbury. Perfectly situated in a quiet, family-friendly area near Hawkesbury High School, a community park with splash pad and winter skating rink, and low-traffic streets ideal for peaceful living. Step into the bright, open-concept main living area, where a modern kitchen with center island flows seamlessly into the dining space and cozy living room. The living room features a striking electric fireplace mural centerpiece, perfect for relaxing or entertaining. The main floor offers a spacious primary bedroom, a second bedroom, and a beautifully designed modern bathroom complete with a soaker tub and separate shower. The fully finished basement adds impressive versatility, featuring a third bedroom, a full second bathroom, and a generous multi-purpose family roomideal as a home theatre, playroom, gym, or office. Outside, enjoy a new storage shed, a finished attached garage, and a nice yard with room to relax or garden. This move-in-ready home combines comfort, style, and convenience in one of Hawkesbury's most attractive neighborhoods. Don't miss your chance to own this gem! (id:50886)
Property Details
| MLS® Number | X12372400 |
| Property Type | Single Family |
| Community Name | 612 - Hawkesbury |
| Equipment Type | Water Heater |
| Parking Space Total | 4 |
| Rental Equipment Type | Water Heater |
Building
| Bathroom Total | 2 |
| Bedrooms Above Ground | 2 |
| Bedrooms Below Ground | 1 |
| Bedrooms Total | 3 |
| Amenities | Fireplace(s) |
| Appliances | Dishwasher, Dryer, Hood Fan, Stove, Washer, Refrigerator |
| Architectural Style | Bungalow |
| Basement Development | Finished |
| Basement Type | Full (finished) |
| Construction Style Attachment | Detached |
| Cooling Type | Central Air Conditioning, Air Exchanger |
| Exterior Finish | Vinyl Siding, Stone |
| Fireplace Present | Yes |
| Fireplace Total | 1 |
| Foundation Type | Poured Concrete |
| Heating Fuel | Natural Gas |
| Heating Type | Forced Air |
| Stories Total | 1 |
| Size Interior | 1,100 - 1,500 Ft2 |
| Type | House |
| Utility Water | Municipal Water |
Parking
| Attached Garage | |
| Garage |
Land
| Acreage | No |
| Sewer | Sanitary Sewer |
| Size Depth | 88 Ft ,10 In |
| Size Frontage | 61 Ft |
| Size Irregular | 61 X 88.9 Ft |
| Size Total Text | 61 X 88.9 Ft |
https://www.realtor.ca/real-estate/28795418/681-roxane-crescent-hawkesbury-612-hawkesbury
Contact Us
Contact us for more information
Simon Bedard
Broker
87 John Street
Hawkesbury, Ontario K6A 1Y1
(613) 632-0707
(613) 632-3420

