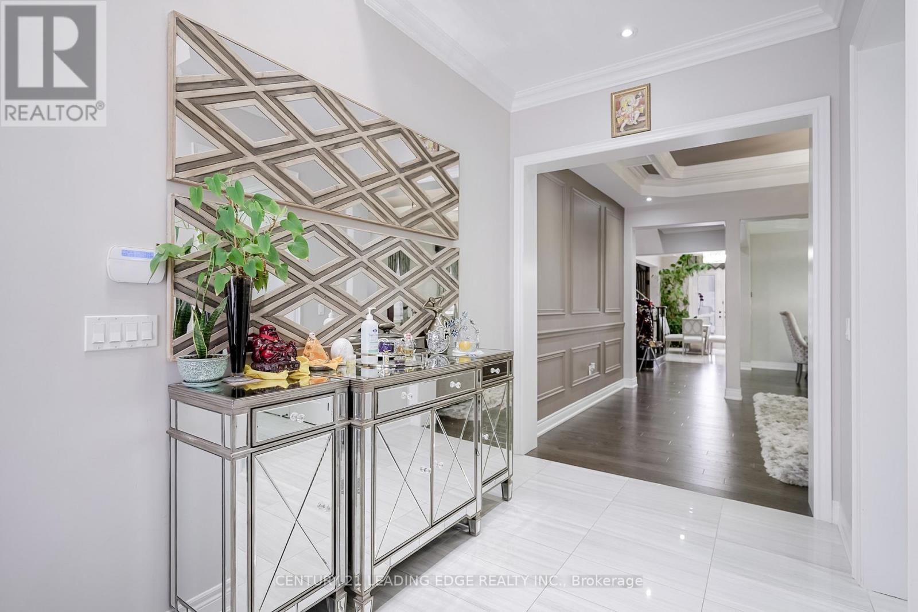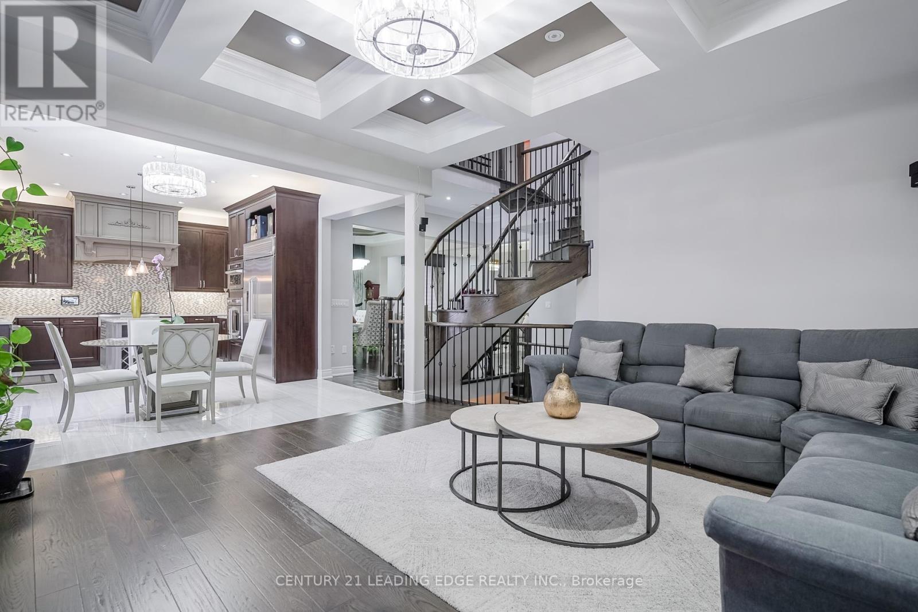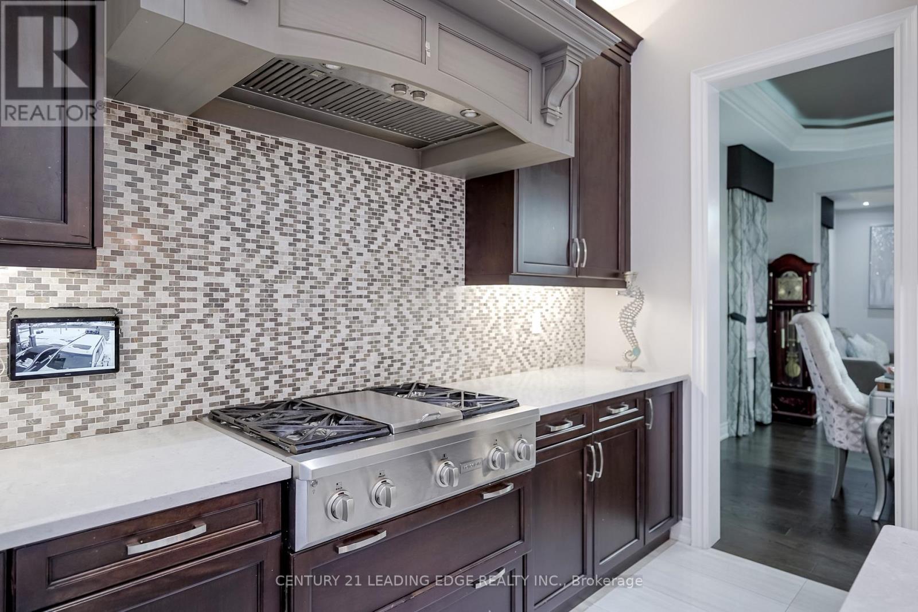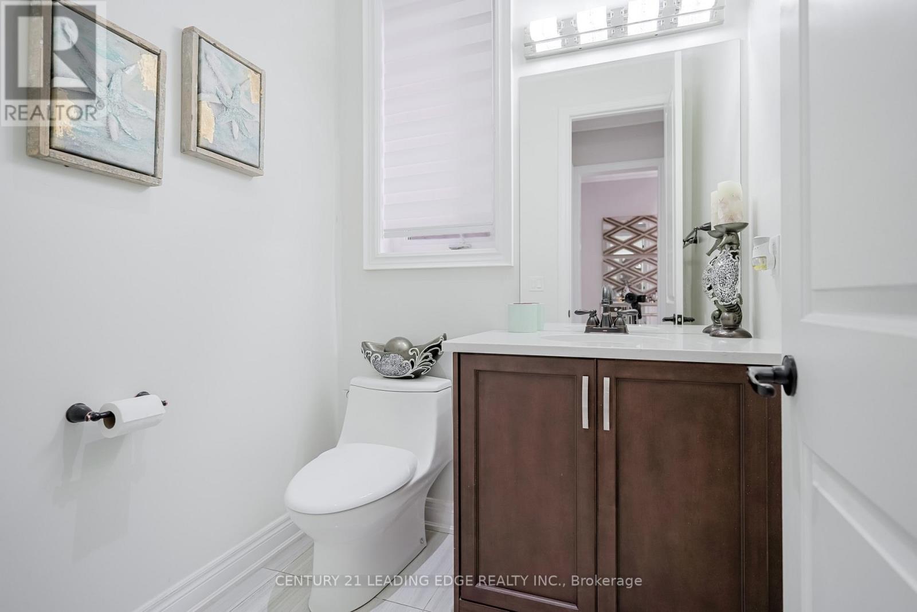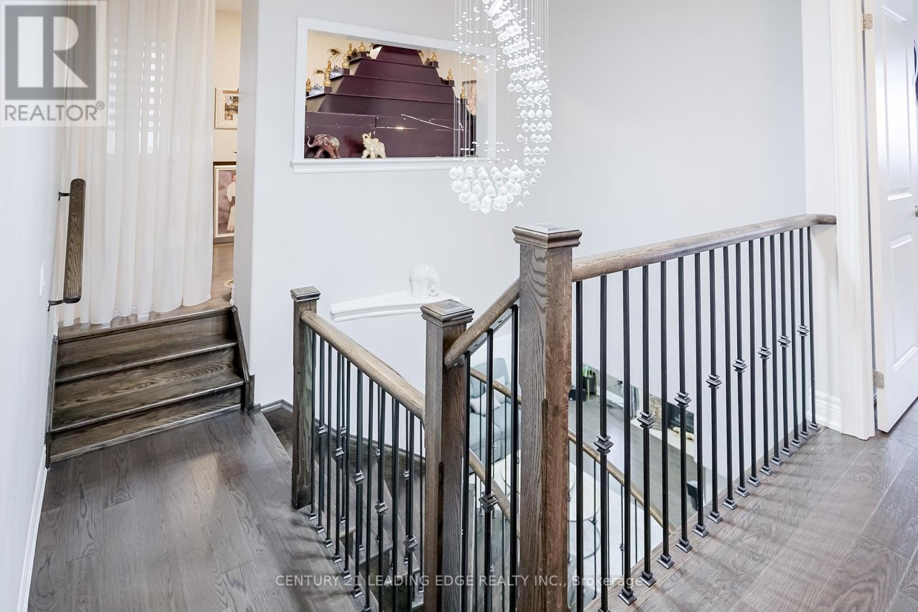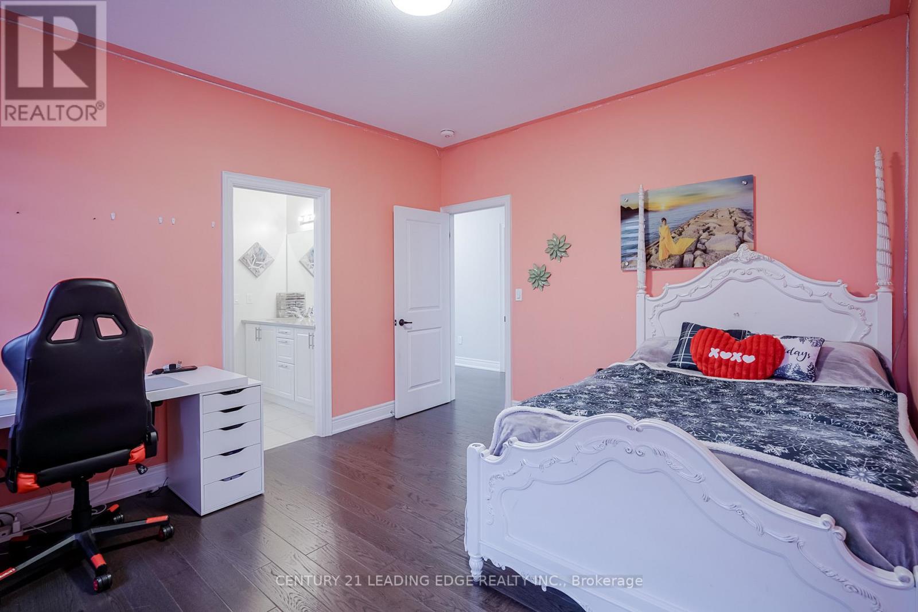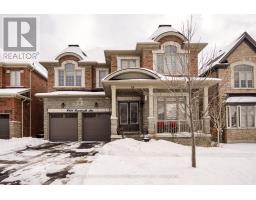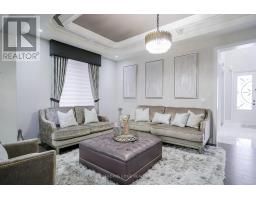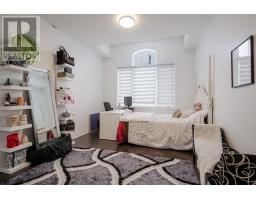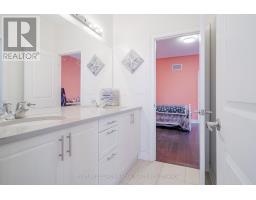6811 14th Avenue Markham, Ontario L6B 1A8
$2,899,000
Introducing a masterpiece of luxury living! This stunning, custom-built dream home boasts an array of exceptional features and upgrades, showcasing the perfect blend of elegance and sophistication.As you step inside, you'll be greeted by the breathtaking 2-story high-ceiling foyer, complete with a double-door entrance and an abundance of natural light. The interior design is a testament to impeccable taste, with featured walls, sculpted ceilings, quality tiles and handcrafted hardwood throughout with 10ft ceiling on main, 9/9 on 2nd & Basement.The open-concept main floor flows seamlessly into the living and dining rooms, highlighted by a stunning sculpted coffered ceiling. The true heart of the home is the magnificent kitchen, equipped with top-of-the-line Monogram appliances, custom cabinetry, and a spacious breakfast area.The expansive backyard is a resort-style oasis, perfect for entertaining and relaxation. Enjoy the gazebo, fire pit, custom outdoor kitchen, and 7-seat Jacuzzi, all nestled within a beautifully landscaped and fenced yard.The upper level features Circular Stairs to luxurious 4 bedrooms, each with an ensuite bathroom or connectivity to it with 3 Full baths, including a spa-like master retreat complete with a steam shower and soaking tub. Additional features include a main-floor office/bedroom plus a 2nd floor office/bedroom/rec/den. Convenient laundry facilities, and ample parking for up to 8 vehicles. With over $200,000 invested in upgrades and backyard improvements, this extraordinary property offers the ultimate lifestyle experience. Don't miss this rare opportunity to own a piece of paradise. (id:50886)
Property Details
| MLS® Number | N11965047 |
| Property Type | Single Family |
| Community Name | Box Grove |
| Amenities Near By | Hospital, Park, Public Transit |
| Community Features | Community Centre |
| Features | Lighting, Paved Yard, Carpet Free |
| Parking Space Total | 8 |
| Structure | Deck, Porch |
Building
| Bathroom Total | 4 |
| Bedrooms Above Ground | 4 |
| Bedrooms Below Ground | 2 |
| Bedrooms Total | 6 |
| Amenities | Fireplace(s) |
| Appliances | Barbeque, Hot Tub, Garage Door Opener Remote(s), Oven - Built-in, Central Vacuum, Range, Water Meter, Dishwasher, Dryer, Furniture, Microwave, Oven, Refrigerator, Stove, Washer, Window Coverings |
| Basement Type | Full |
| Ceiling Type | Suspended Ceiling |
| Construction Style Attachment | Detached |
| Cooling Type | Central Air Conditioning |
| Exterior Finish | Brick, Stone |
| Fireplace Present | Yes |
| Flooring Type | Hardwood, Tile |
| Foundation Type | Block |
| Half Bath Total | 1 |
| Heating Fuel | Natural Gas |
| Heating Type | Forced Air |
| Stories Total | 2 |
| Size Interior | 3,500 - 5,000 Ft2 |
| Type | House |
| Utility Water | Municipal Water |
Parking
| Garage |
Land
| Acreage | No |
| Fence Type | Fenced Yard |
| Land Amenities | Hospital, Park, Public Transit |
| Sewer | Sanitary Sewer |
| Size Depth | 146 Ft |
| Size Frontage | 49 Ft ,8 In |
| Size Irregular | 49.7 X 146 Ft |
| Size Total Text | 49.7 X 146 Ft |
Rooms
| Level | Type | Length | Width | Dimensions |
|---|---|---|---|---|
| Second Level | Office | 4.26 m | 2.75 m | 4.26 m x 2.75 m |
| Second Level | Primary Bedroom | 5.77 m | 4.66 m | 5.77 m x 4.66 m |
| Second Level | Bedroom 2 | 5.56 m | 3.42 m | 5.56 m x 3.42 m |
| Second Level | Bedroom 3 | 4.01 m | 3.63 m | 4.01 m x 3.63 m |
| Second Level | Bedroom 4 | 3.95 m | 3.22 m | 3.95 m x 3.22 m |
| Ground Level | Office | 3.45 m | 3.28 m | 3.45 m x 3.28 m |
| Ground Level | Living Room | 7.22 m | 5.6 m | 7.22 m x 5.6 m |
| Ground Level | Dining Room | 4.29 m | 3.44 m | 4.29 m x 3.44 m |
| Ground Level | Kitchen | 6.22 m | 4.02 m | 6.22 m x 4.02 m |
| Ground Level | Eating Area | 4.02 m | 3.25 m | 4.02 m x 3.25 m |
| Ground Level | Family Room | 4.96 m | 4.82 m | 4.96 m x 4.82 m |
https://www.realtor.ca/real-estate/27897241/6811-14th-avenue-markham-box-grove-box-grove
Contact Us
Contact us for more information
Taha Burhani
Broker
(647) 835-7152
century21.ca/taha.burhani
www.facebook.com/tburhani
www.linkedin.com/in/taha-burhani-b6977b46/
6311 Main Street
Stouffville, Ontario L4A 1G5
(905) 642-0001
(905) 640-3330
leadingedgerealty.c21.ca/







