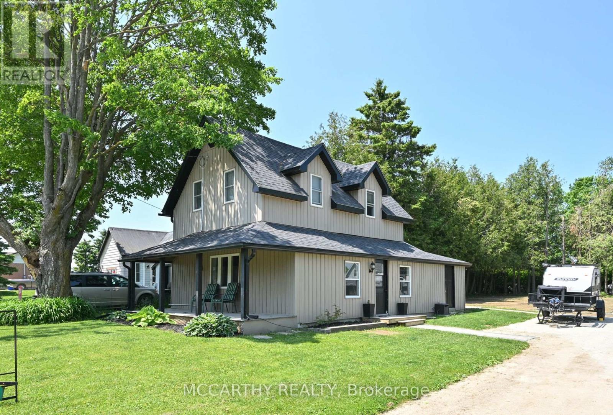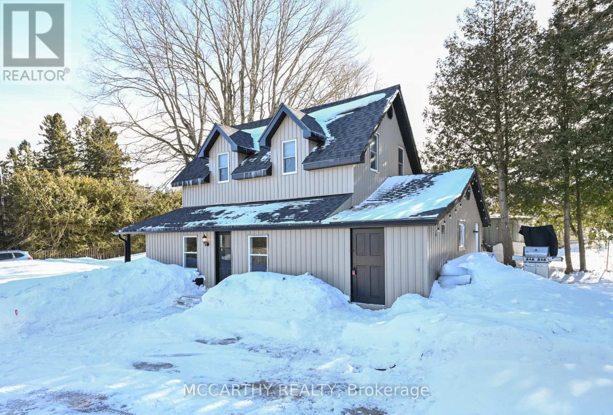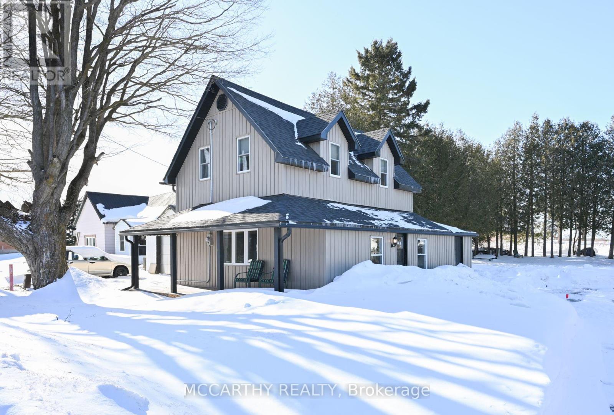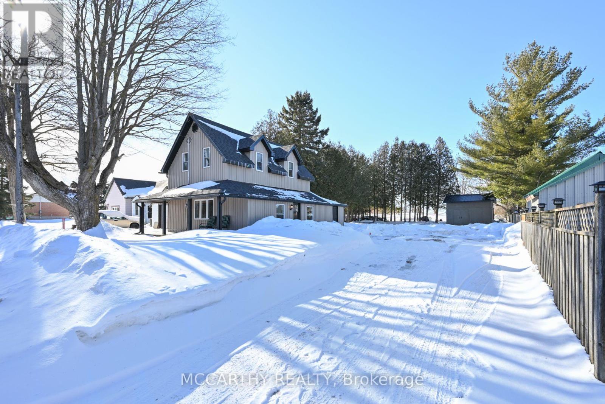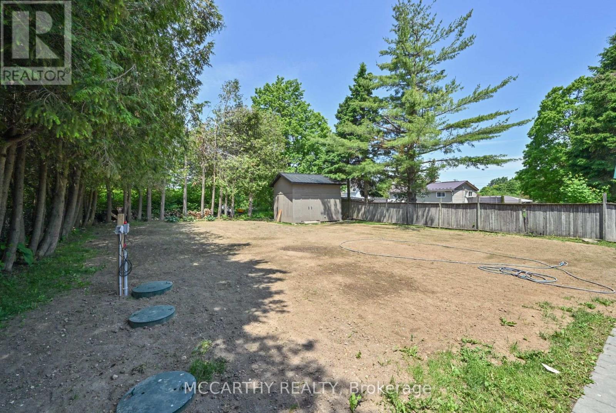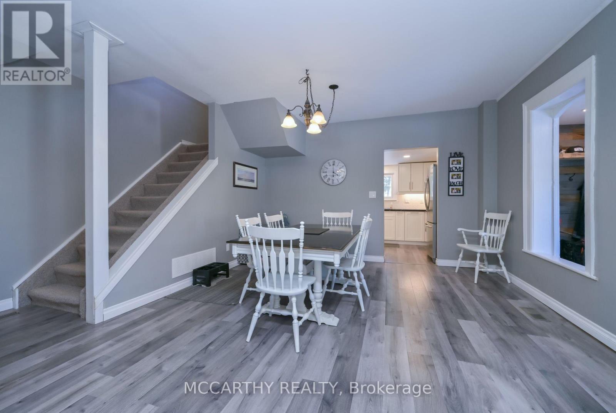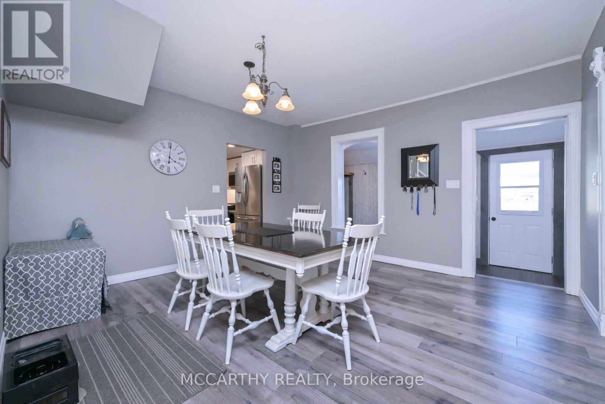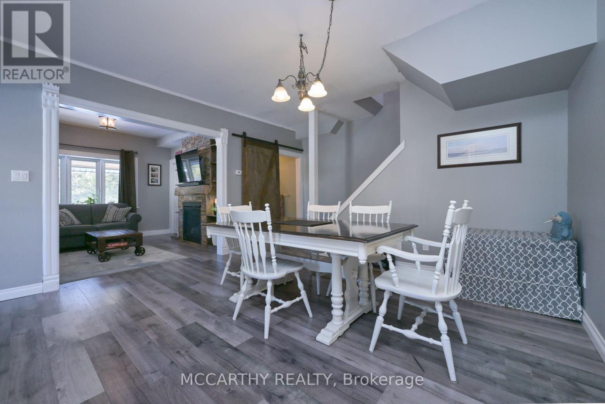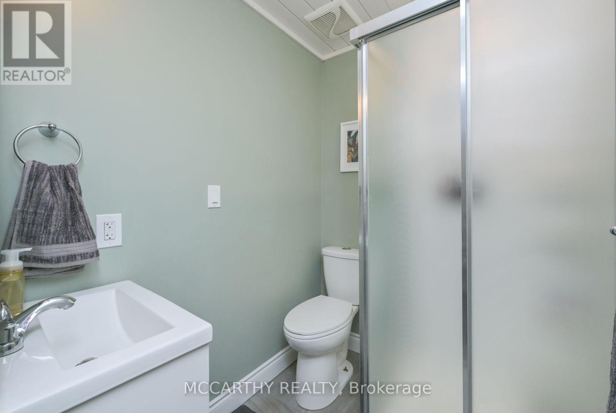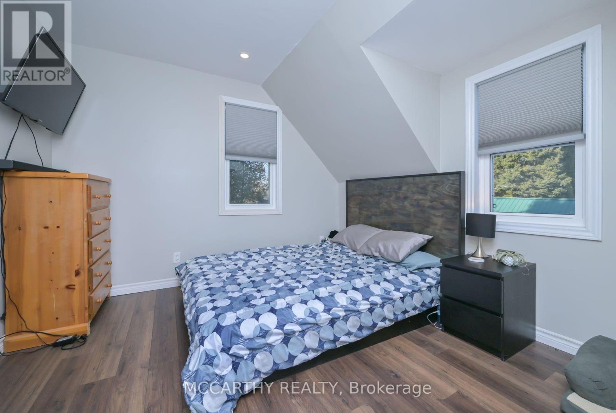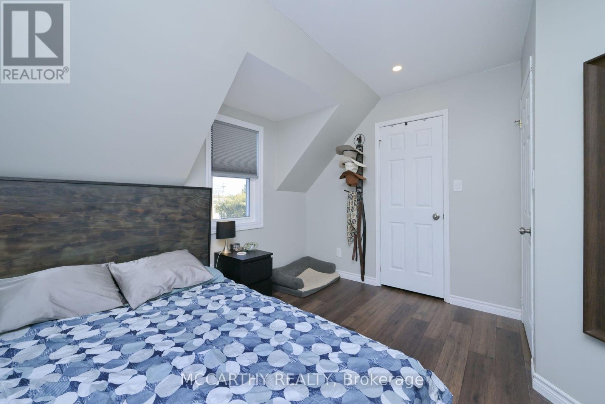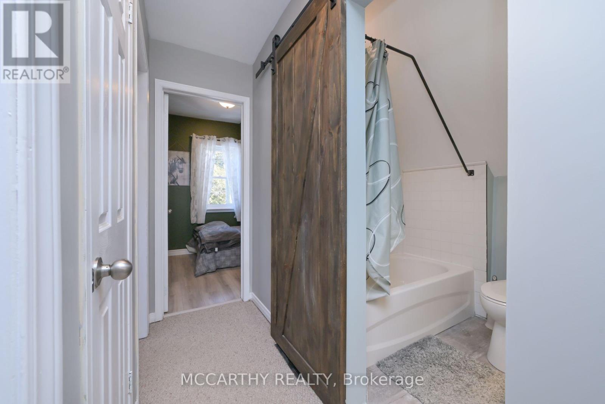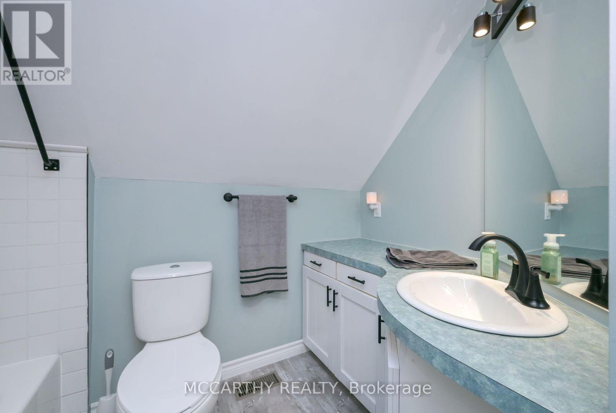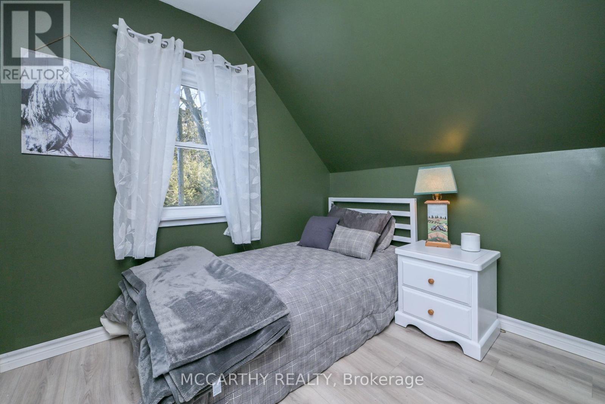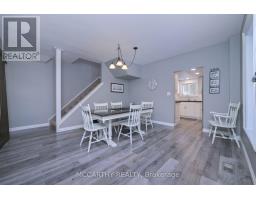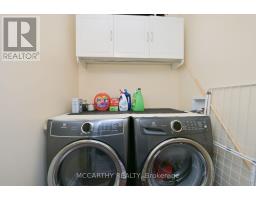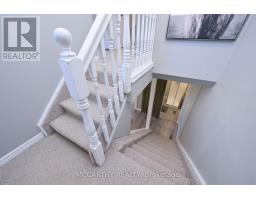681141 260 Side Road Melancthon, Ontario L9V 2M7
$650,000
This beautifully updated detached 1 1/2-storey home in pretty Riverview, Melancthon 3 bedrooms, 2 baths, & main floor laundry. Open-concept design connects the dining and the living room. A cozy built-in propane fireplace. A renovated kitchen has new appliances, a gas stove, an overhead microwave, and quartz countertops. Recent upgrades include new windows, siding, insulation, plumbing, electrical, heating, furnace, roof, fascia, and soffit. Convenient back door entry stairs to Basement a location close to Shelburne, this move-in-ready home offers modern comfort in a peaceful setting. Large Lot Surrounded by mature trees in the quiet Hamlet of Riverview, New 16 x 12 shed with 10ft ceiling, new gravel driveway, new septic system 2025 (id:50886)
Property Details
| MLS® Number | X12012083 |
| Property Type | Single Family |
| Community Name | Rural Melancthon |
| Equipment Type | Propane Tank |
| Features | Wooded Area, Flat Site, Level, Sump Pump |
| Parking Space Total | 6 |
| Rental Equipment Type | Propane Tank |
| Structure | Patio(s), Porch, Workshop |
Building
| Bathroom Total | 2 |
| Bedrooms Above Ground | 3 |
| Bedrooms Total | 3 |
| Age | 100+ Years |
| Amenities | Fireplace(s) |
| Appliances | Water Heater, Dishwasher, Dryer, Microwave, Range, Stove, Washer, Window Coverings, Refrigerator |
| Basement Development | Unfinished |
| Basement Type | Partial (unfinished) |
| Construction Status | Insulation Upgraded |
| Construction Style Attachment | Detached |
| Cooling Type | Central Air Conditioning |
| Exterior Finish | Vinyl Siding |
| Fireplace Present | Yes |
| Fireplace Total | 1 |
| Flooring Type | Laminate, Tile |
| Foundation Type | Stone |
| Heating Fuel | Propane |
| Heating Type | Forced Air |
| Stories Total | 2 |
| Size Interior | 1,100 - 1,500 Ft2 |
| Type | House |
| Utility Water | Drilled Well |
Parking
| No Garage |
Land
| Acreage | No |
| Landscape Features | Landscaped |
| Sewer | Septic System |
| Size Depth | 132 Ft |
| Size Frontage | 66 Ft |
| Size Irregular | 66 X 132 Ft ; Regular |
| Size Total Text | 66 X 132 Ft ; Regular|1/2 - 1.99 Acres |
| Surface Water | River/stream |
Rooms
| Level | Type | Length | Width | Dimensions |
|---|---|---|---|---|
| Second Level | Bathroom | 1.62 m | 1.62 m x Measurements not available | |
| Second Level | Primary Bedroom | 3.25 m | 3.62 m | 3.25 m x 3.62 m |
| Second Level | Bedroom 2 | 2.67 m | 2.77 m | 2.67 m x 2.77 m |
| Second Level | Bedroom 3 | 2.57 m | 3.35 m | 2.57 m x 3.35 m |
| Basement | Utility Room | 4.27 m | 3.71 m | 4.27 m x 3.71 m |
| Main Level | Living Room | 3.54 m | 3.42 m | 3.54 m x 3.42 m |
| Main Level | Dining Room | 5.23 m | 4.29 m | 5.23 m x 4.29 m |
| Main Level | Kitchen | 3.85 m | 2.66 m | 3.85 m x 2.66 m |
| Main Level | Mud Room | 1.46 m | 7.17 m | 1.46 m x 7.17 m |
| Main Level | Bathroom | 1.5 m | 1.78 m | 1.5 m x 1.78 m |
| Main Level | Laundry Room | 1.49 m | 1.62 m | 1.49 m x 1.62 m |
Utilities
| Electricity | Installed |
| Wireless | Available |
| Electricity Connected | Connected |
https://www.realtor.ca/real-estate/28007403/681141-260-side-road-melancthon-rural-melancthon
Contact Us
Contact us for more information
Marg Mccarthy
Broker of Record
(519) 925-6948
www.mccarthyrealty.ca/
www.facebook.com/MargMcCarthyRealty/
twitter.com/McCarthy_Realty
margmccarthyprofessionalrealestateservices/
110 Centennial Road
Shelburne, Ontario L9V 2Z4
(519) 925-6948
(519) 925-5782
www.margmccarthy.com/

