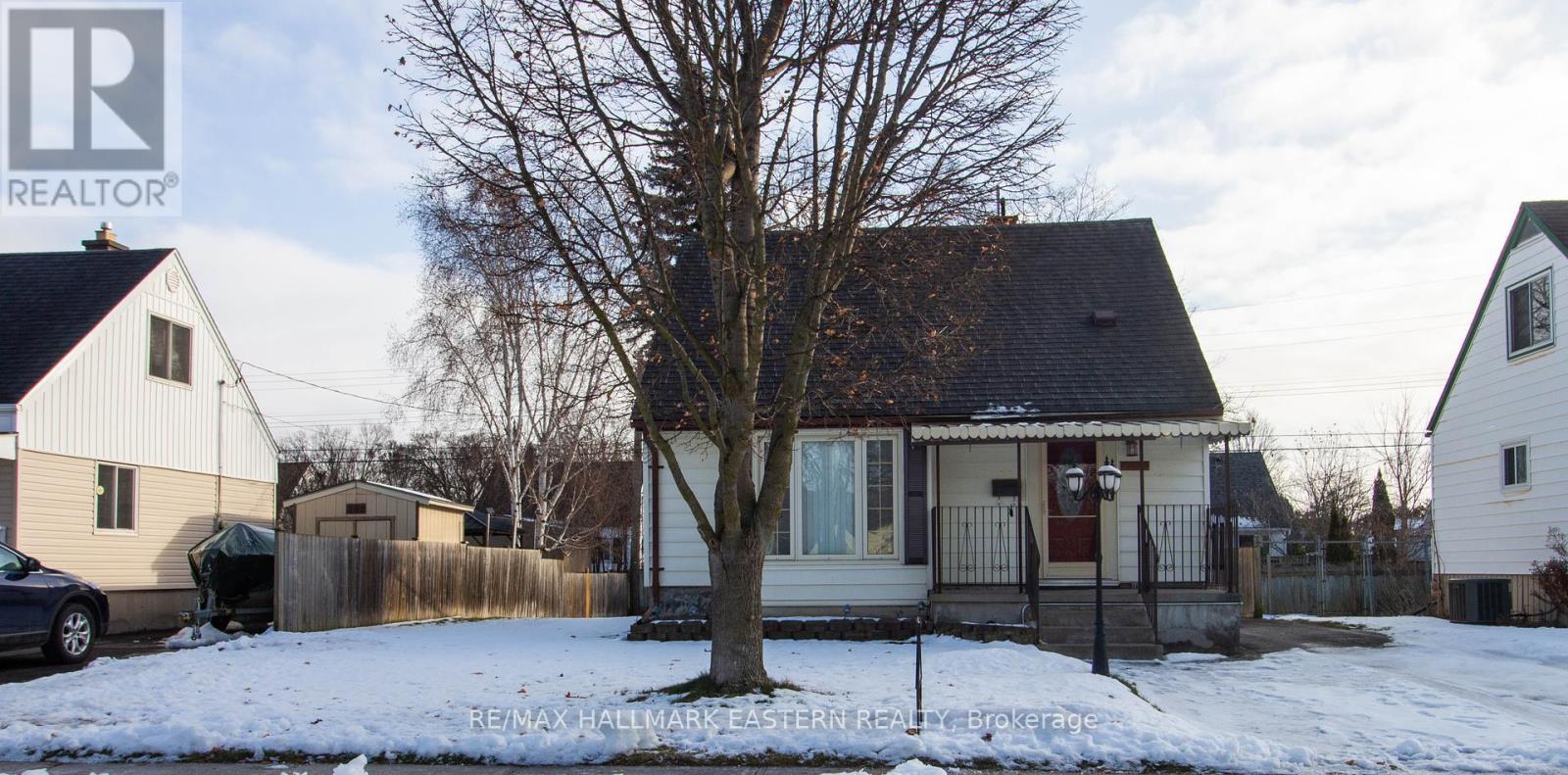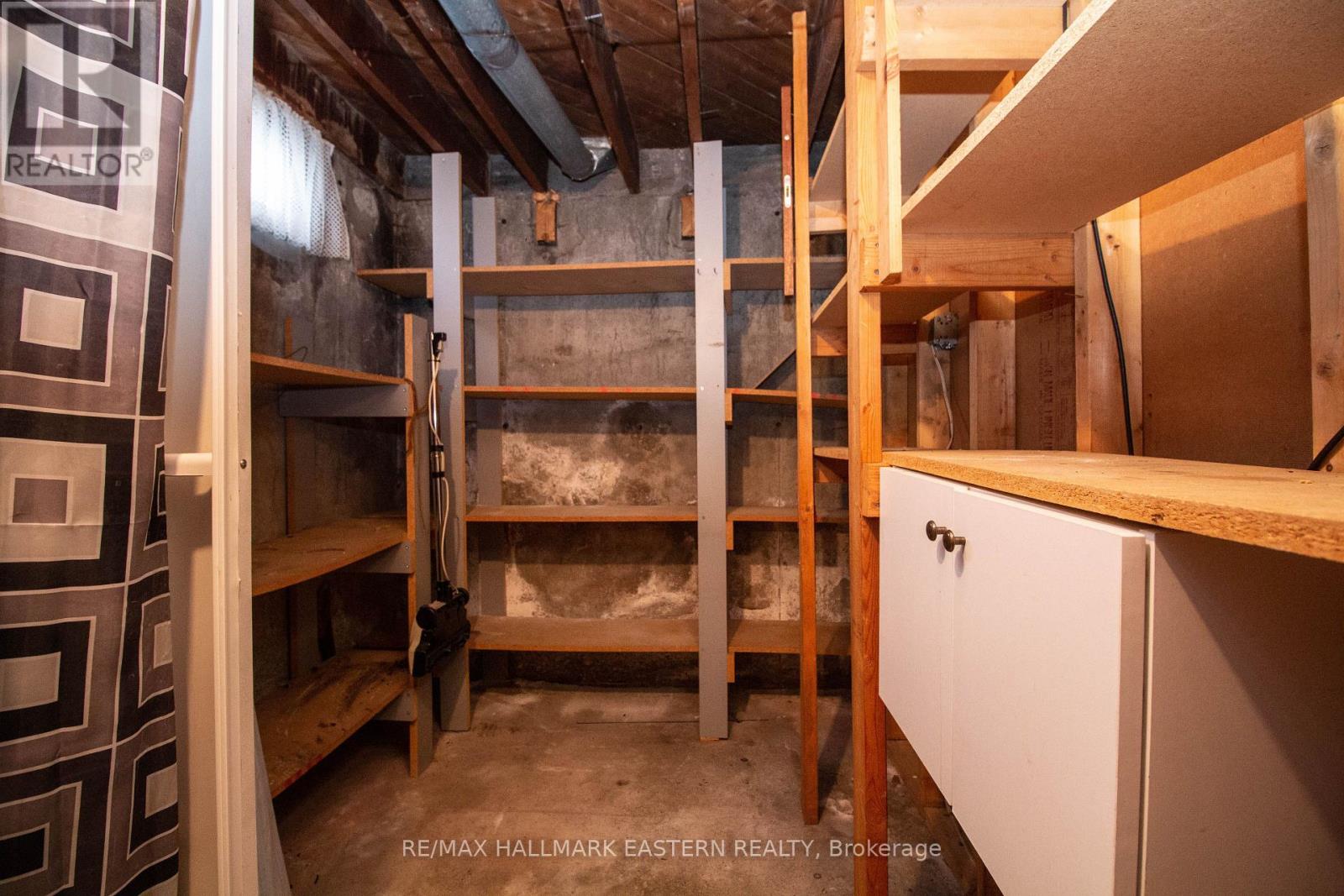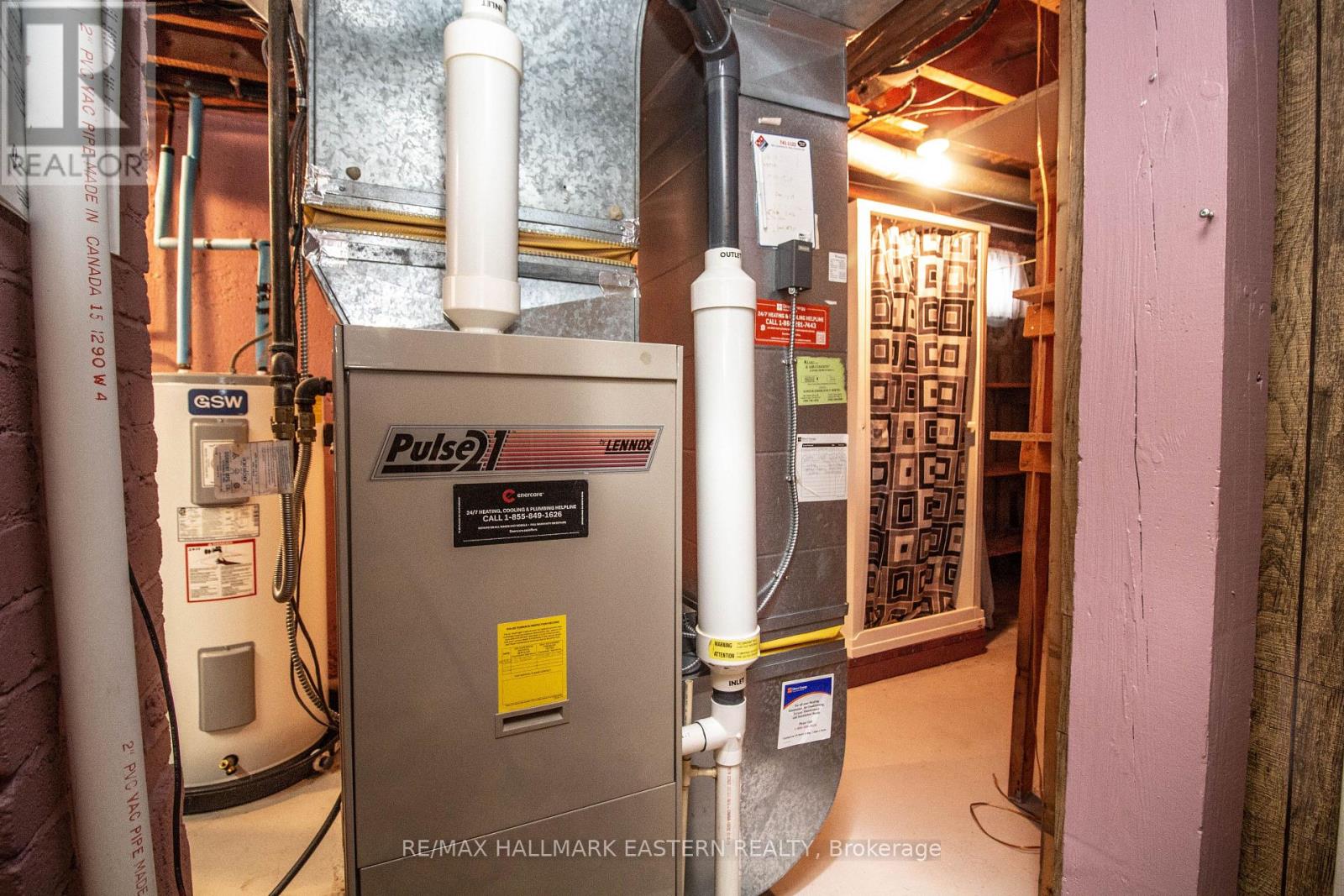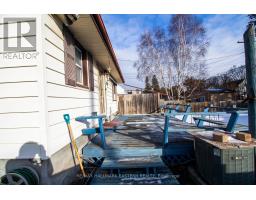683 Little Street Peterborough, Ontario K9J 4C4
$495,000
First time offered for sale in over 50 years. Classic 1 1/2 storey home in pristine condition. Main floor bedroom, plus two more on the second floor. Full basement with rec room ,laundry, work shop and storage room. Level lot with two garden sheds at the rear. 20' x 10' sun deck off the back door. FAG heat w/central air. Walking distance to parks, schools, transit, shopping and more. Quiet street with local traffic only. Great location to raise a family. Come have a look, you won't be disappointed. (id:50886)
Open House
This property has open houses!
1:00 pm
Ends at:2:30 pm
Property Details
| MLS® Number | X11891707 |
| Property Type | Single Family |
| Community Name | Otonabee |
| Amenities Near By | Schools, Park, Place Of Worship, Public Transit |
| Community Features | Community Centre |
| Equipment Type | Water Heater - Electric |
| Features | Level |
| Parking Space Total | 2 |
| Rental Equipment Type | Water Heater - Electric |
| Structure | Deck, Drive Shed, Shed |
Building
| Bathroom Total | 1 |
| Bedrooms Above Ground | 3 |
| Bedrooms Total | 3 |
| Appliances | Water Meter, Water Heater, Dryer, Refrigerator, Stove, Washer |
| Basement Development | Partially Finished |
| Basement Type | Full (partially Finished) |
| Construction Style Attachment | Detached |
| Cooling Type | Central Air Conditioning |
| Exterior Finish | Vinyl Siding |
| Flooring Type | Vinyl, Laminate, Carpeted |
| Foundation Type | Poured Concrete |
| Heating Fuel | Natural Gas |
| Heating Type | Forced Air |
| Stories Total | 2 |
| Size Interior | 1,100 - 1,500 Ft2 |
| Type | House |
| Utility Water | Municipal Water |
Land
| Acreage | No |
| Land Amenities | Schools, Park, Place Of Worship, Public Transit |
| Sewer | Sanitary Sewer |
| Size Depth | 100 Ft |
| Size Frontage | 50 Ft |
| Size Irregular | 50 X 100 Ft |
| Size Total Text | 50 X 100 Ft|under 1/2 Acre |
| Zoning Description | Res |
Rooms
| Level | Type | Length | Width | Dimensions |
|---|---|---|---|---|
| Basement | Recreational, Games Room | 4.6 m | 3.16 m | 4.6 m x 3.16 m |
| Basement | Laundry Room | 3.38 m | 2.25 m | 3.38 m x 2.25 m |
| Basement | Workshop | 3.38 m | 2.74 m | 3.38 m x 2.74 m |
| Basement | Utility Room | 2.01 m | 2.01 m | 2.01 m x 2.01 m |
| Main Level | Kitchen | 5.54 m | 2.31 m | 5.54 m x 2.31 m |
| Main Level | Living Room | 4.6 m | 3.53 m | 4.6 m x 3.53 m |
| Main Level | Primary Bedroom | 3.53 m | 2.8 m | 3.53 m x 2.8 m |
| Main Level | Bathroom | 2.28 m | 1.52 m | 2.28 m x 1.52 m |
| Upper Level | Bedroom 2 | 3.07 m | 3.01 m | 3.07 m x 3.01 m |
| Upper Level | Bedroom 3 | 3.71 m | 2.8 m | 3.71 m x 2.8 m |
Utilities
| Cable | Installed |
| Sewer | Installed |
https://www.realtor.ca/real-estate/27735356/683-little-street-peterborough-otonabee-otonabee
Contact Us
Contact us for more information
Bill Wolff
Broker
(705) 772-5131
www.waterfront.ca/
www.facebook.com/wtrfrnt
twitter.com/wtrfrnt
www.linkedin.com/in/bill-wolff-30630717/
871 Ward St, Box 353
Bridgenorth, Ontario K0L 1H0
(705) 292-9551
www.remaxeastern.ca/

















































